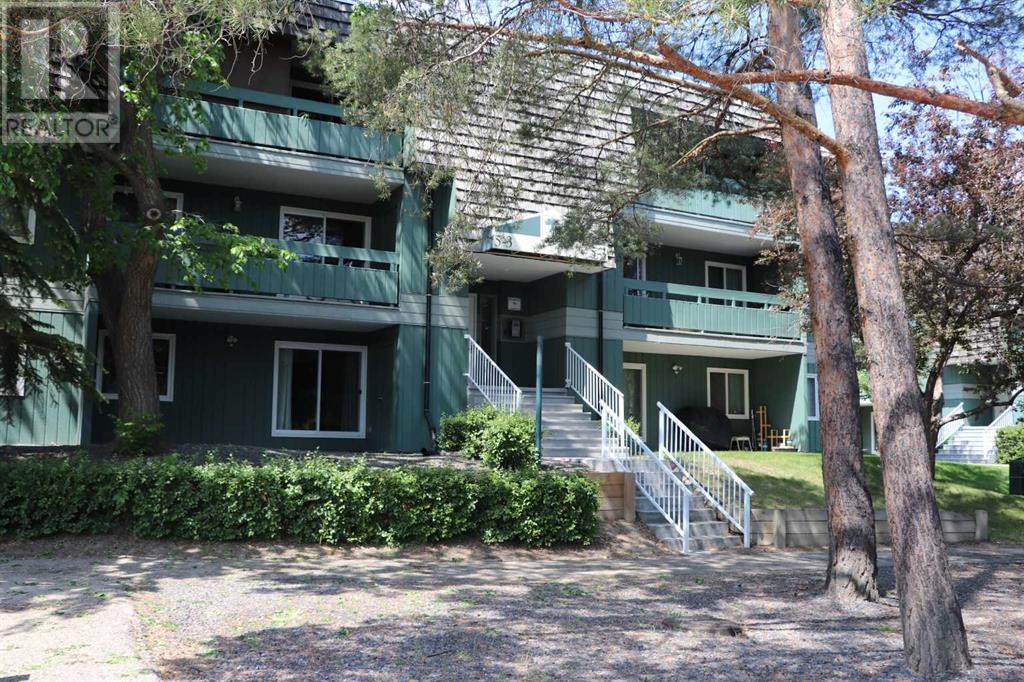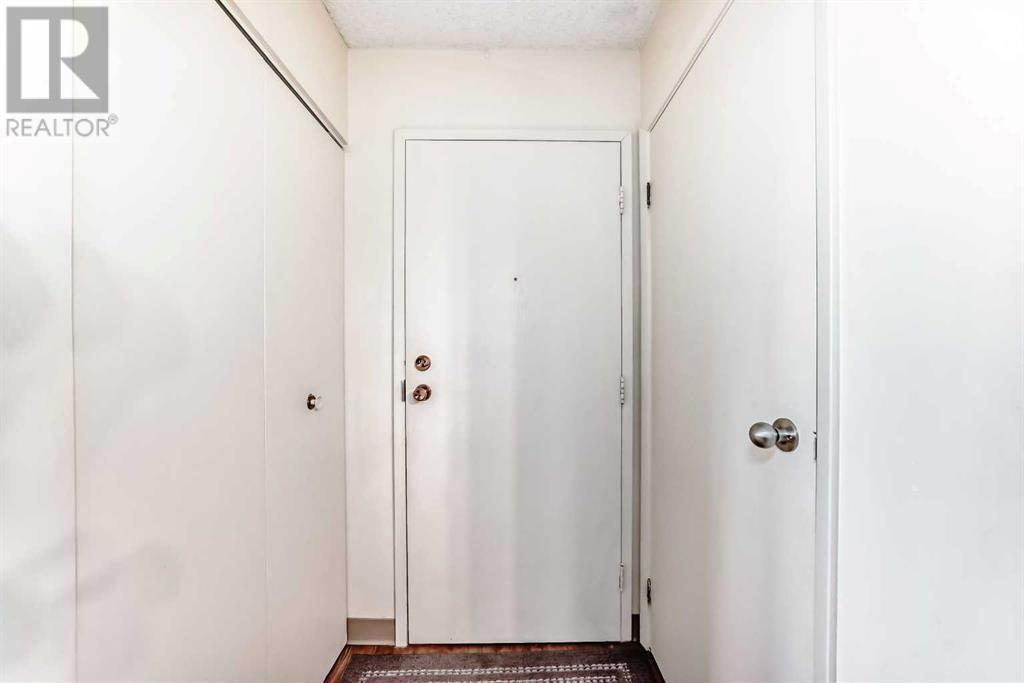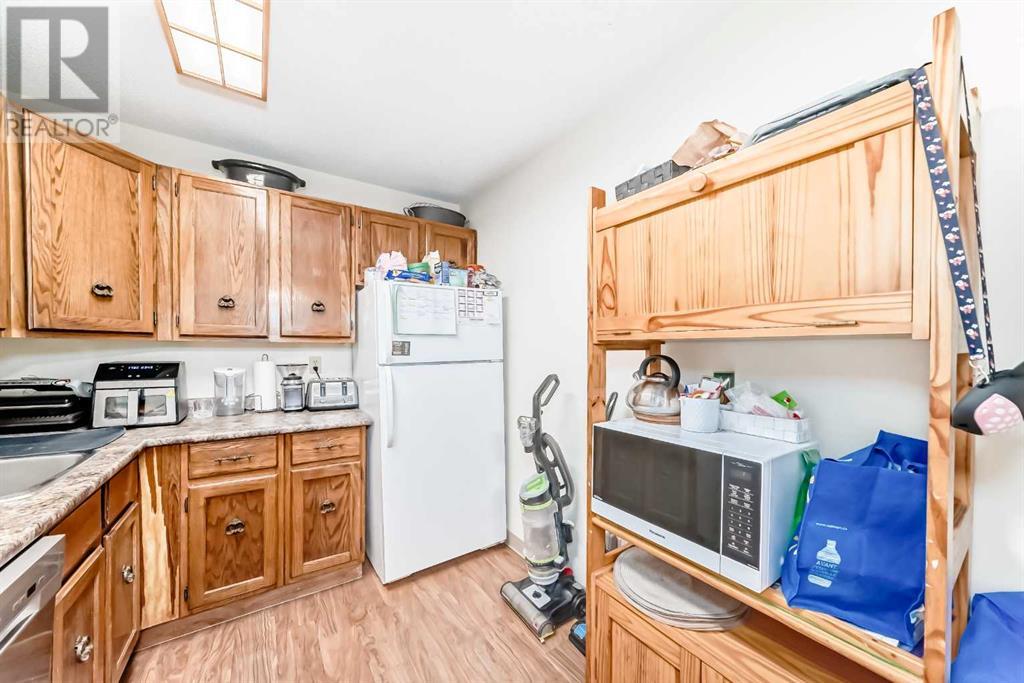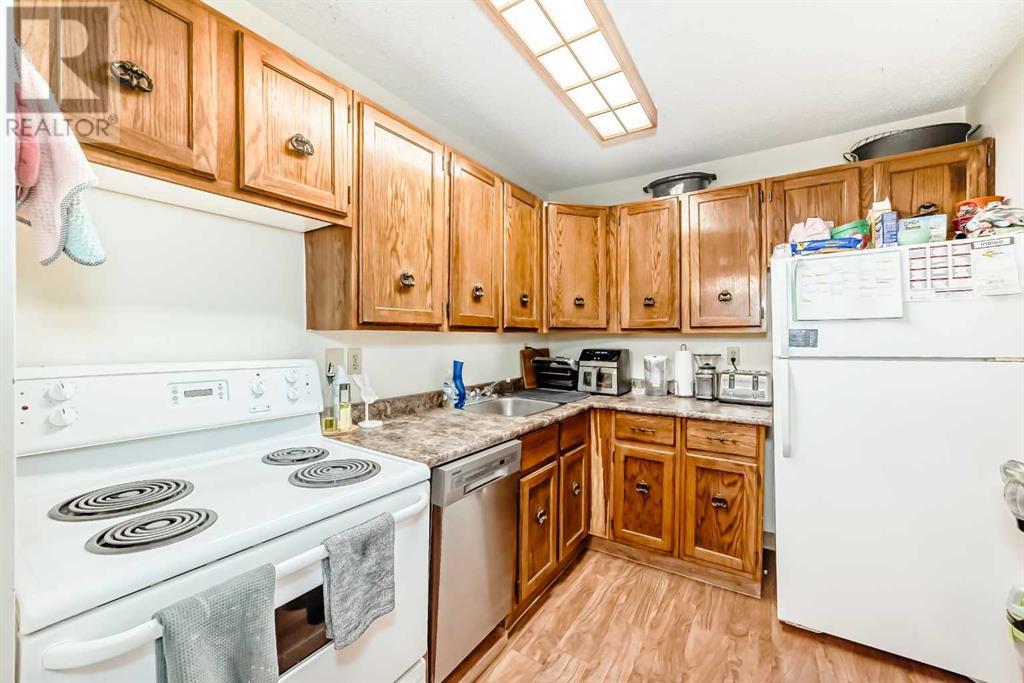5212, 315 Southampton Drive Sw Calgary, Alberta T2W 2T6
$222,000Maintenance, Common Area Maintenance, Heat, Insurance, Parking, Property Management, Reserve Fund Contributions, Sewer, Water
$495.89 Monthly
Maintenance, Common Area Maintenance, Heat, Insurance, Parking, Property Management, Reserve Fund Contributions, Sewer, Water
$495.89 MonthlyWelcome to this charming condo, perfect for a first-time homebuyer or a savvy investor! Enjoy the spacious two-bedroom layout with a convenient four-piece bath. The living area features an inviting wood-burning fireplace, ideal for cozy nights in. The updated vinyl plank flooring flows throughout, adding a modern touch. The kitchen offers plenty of cabinets and counter space and a new dishwasher.This complex offers fantastic amenities such as tennis courts, a fitness centre, a racquetball court, and a social area with a kitchen for larger gatherings—perfect for entertaining! Conveniently located at Elbow Drive and Anderson Road, you're close to South Centre Mall, Stoney Trail, and all means of transportation, including LRT. Schools are conveniently nearby, making it a wonderful setting for families. Experience the perfect blend of comfort and convenience in this conveniently located property. (id:59126)
Property Details
| MLS® Number | A2194487 |
| Property Type | Single Family |
| Community Name | Southwood |
| Amenities Near By | Playground, Schools, Shopping |
| Community Features | Pets Allowed With Restrictions |
| Features | No Animal Home, No Smoking Home, Parking |
| Parking Space Total | 1 |
| Plan | 9813260 |
Building
| Bathroom Total | 1 |
| Bedrooms Above Ground | 2 |
| Bedrooms Total | 2 |
| Amenities | Clubhouse, Exercise Centre, Party Room |
| Appliances | Refrigerator, Dishwasher, Stove |
| Constructed Date | 1976 |
| Construction Material | Wood Frame |
| Construction Style Attachment | Attached |
| Cooling Type | None |
| Exterior Finish | Vinyl Siding |
| Flooring Type | Laminate |
| Heating Type | Baseboard Heaters, Hot Water |
| Stories Total | 3 |
| Size Interior | 818 Ft2 |
| Total Finished Area | 818 Sqft |
| Type | Apartment |
Rooms
| Level | Type | Length | Width | Dimensions |
|---|---|---|---|---|
| Main Level | Living Room | 16.50 Ft x 12.67 Ft | ||
| Main Level | Kitchen | 7.75 Ft x 9.08 Ft | ||
| Main Level | Primary Bedroom | 12.67 Ft x 10.33 Ft | ||
| Main Level | Bedroom | 10.25 Ft x 9.08 Ft | ||
| Main Level | Dining Room | 8.50 Ft x 9.00 Ft | ||
| Main Level | 4pc Bathroom | 5.00 Ft x 10.33 Ft | ||
| Main Level | Storage | 3.00 Ft x 6.83 Ft | ||
| Main Level | Other | 3.92 Ft x 3.67 Ft | ||
| Main Level | Other | 6.25 Ft x 7.00 Ft | ||
| Main Level | Other | 5.75 Ft x 17.83 Ft | ||
| Main Level | Other | 5.75 Ft x 4.00 Ft |
Land
| Acreage | No |
| Land Amenities | Playground, Schools, Shopping |
| Size Total Text | Unknown |
| Zoning Description | M-c1 |
https://www.realtor.ca/real-estate/27930341/5212-315-southampton-drive-sw-calgary-southwood
Contact Us
Contact us for more information












































