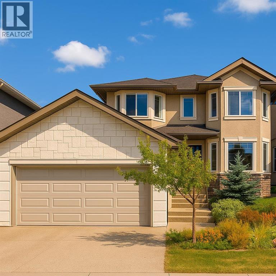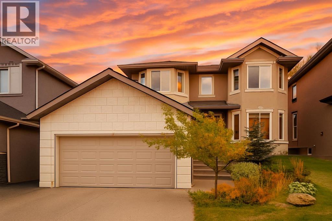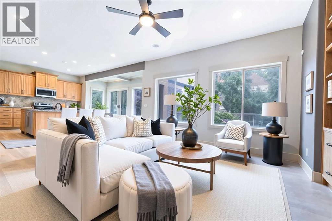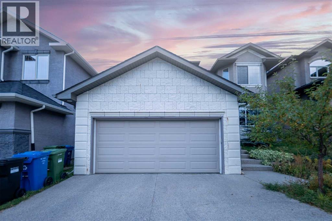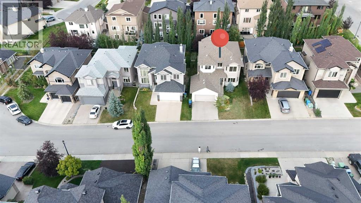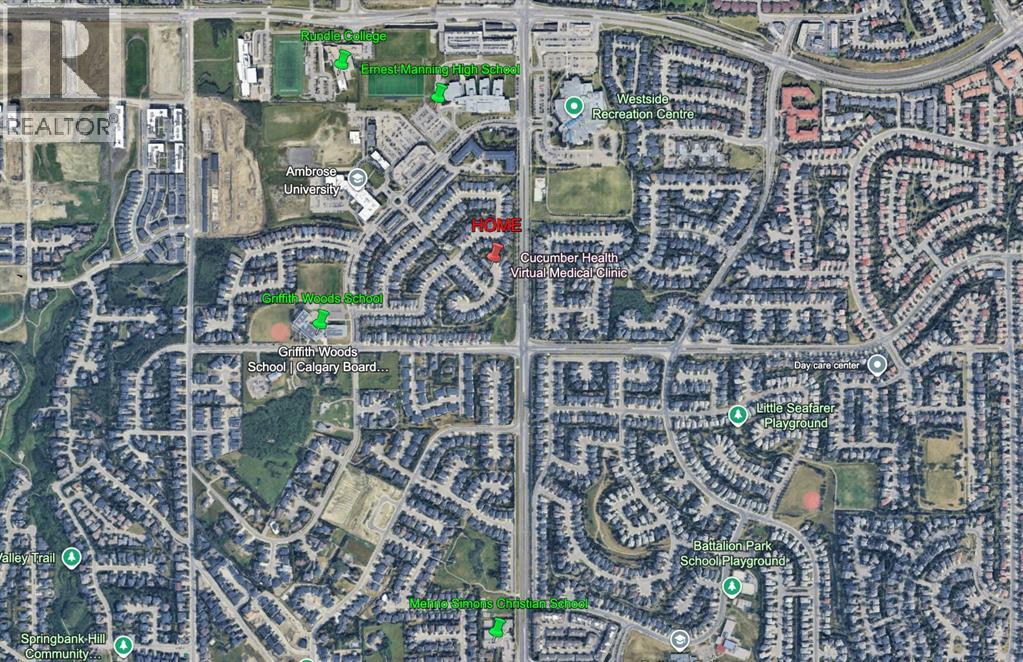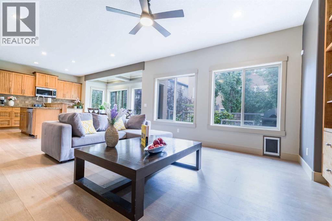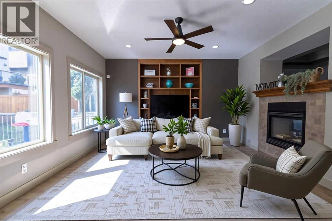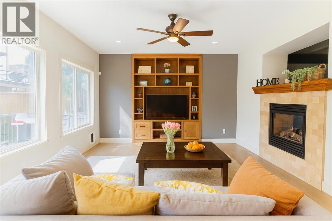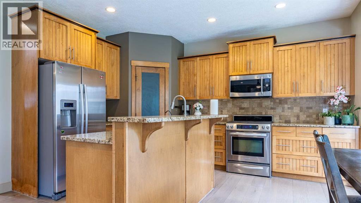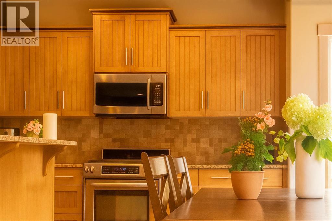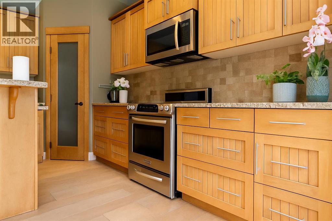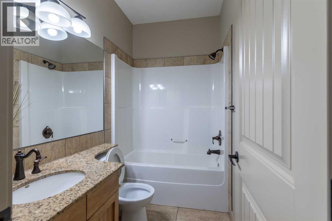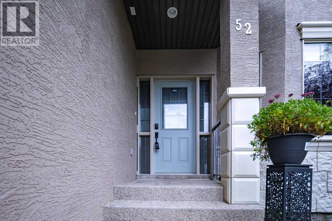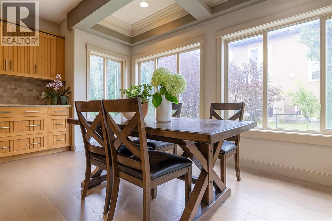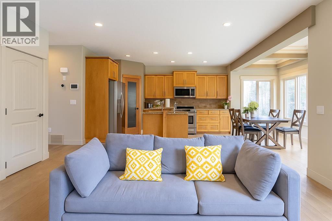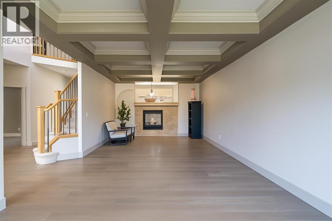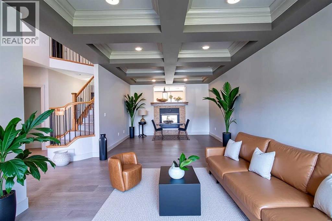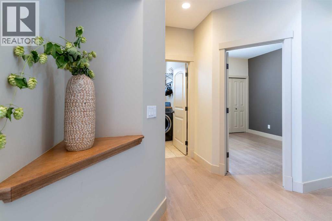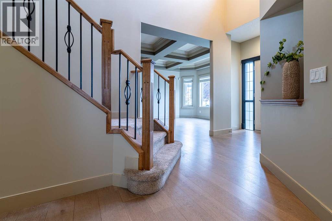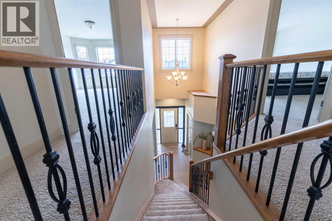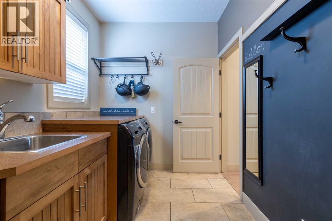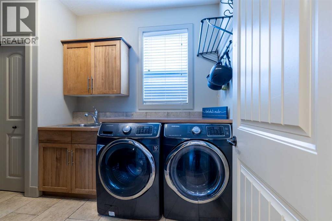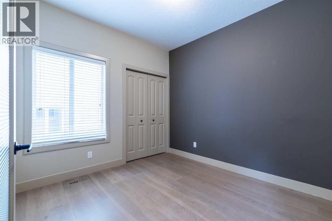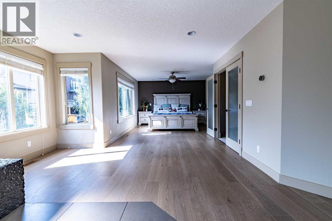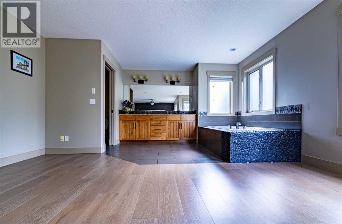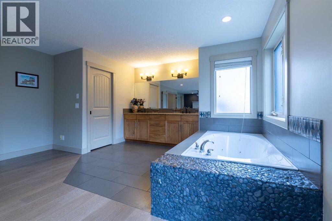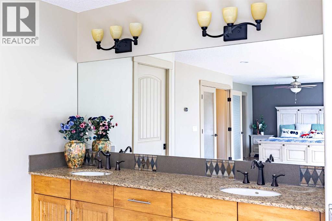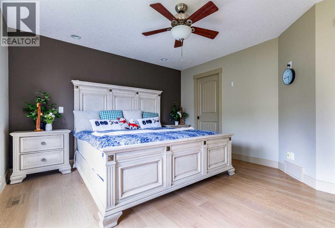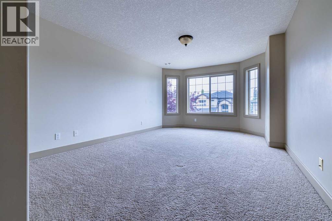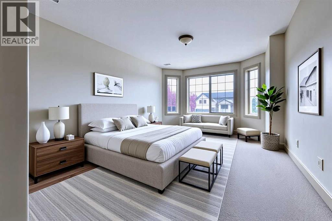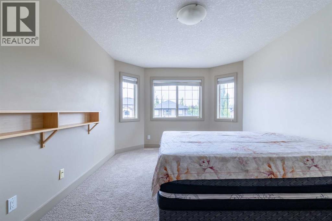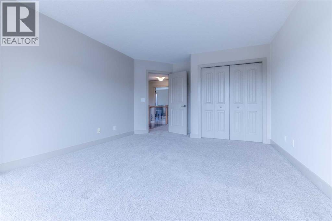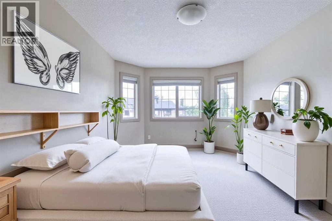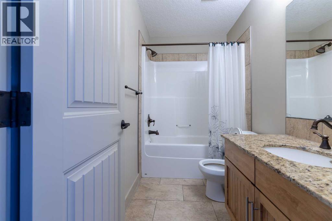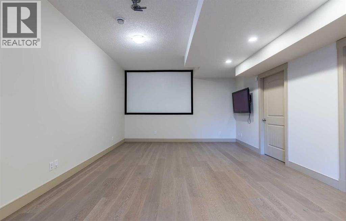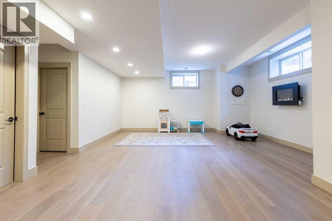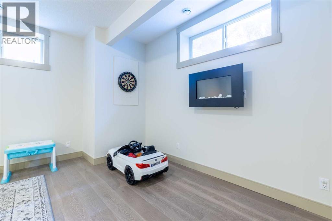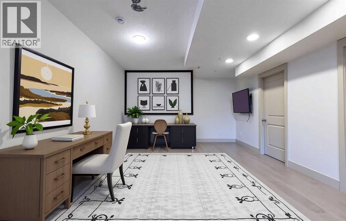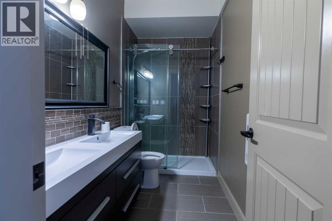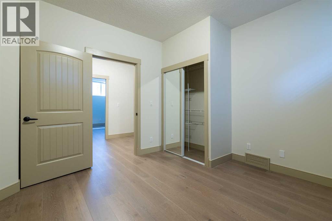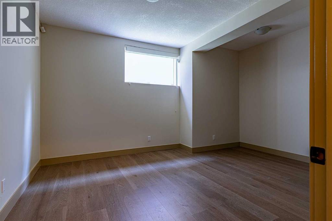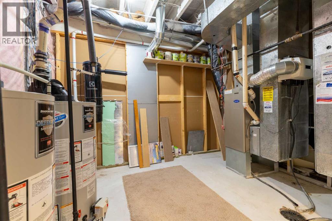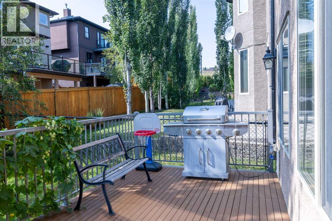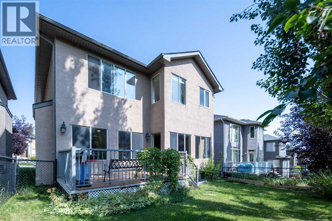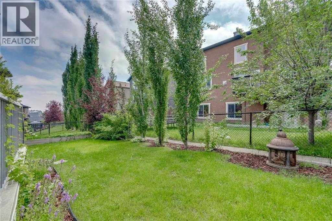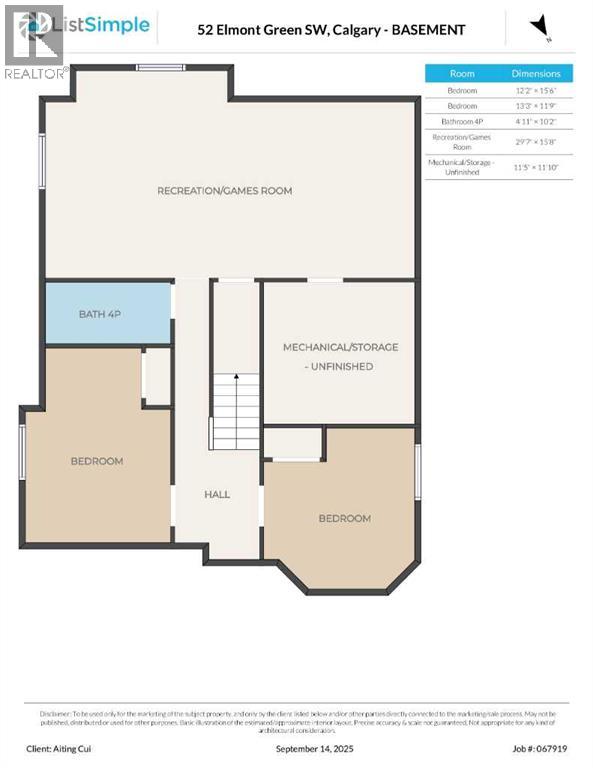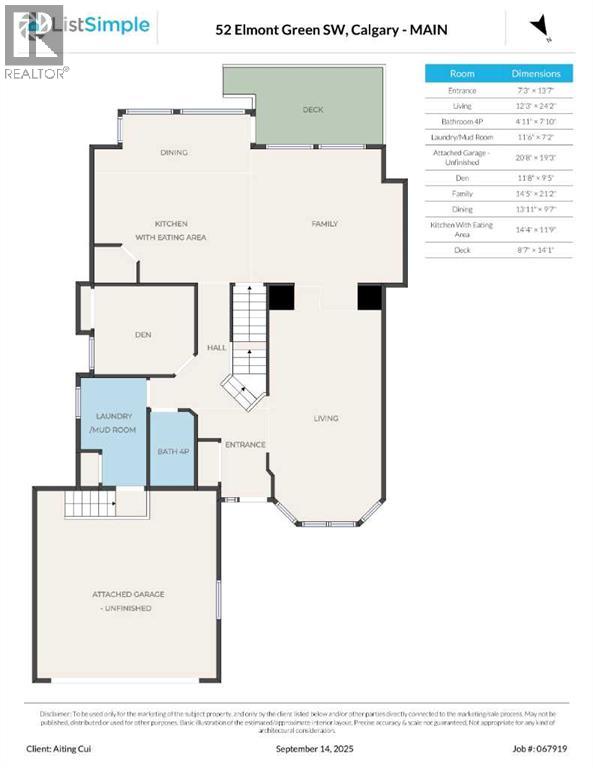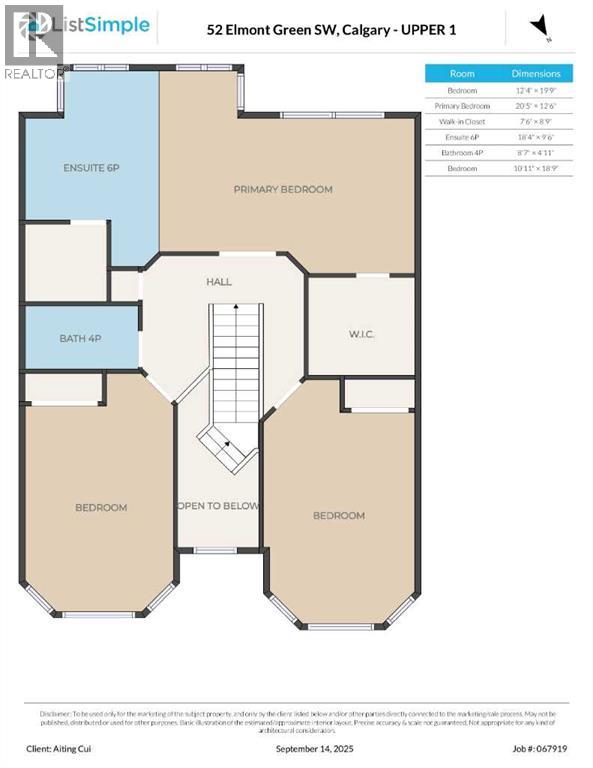52 Elmont Green Sw Calgary, Alberta T3H 5Y4
$1,149,000
LOCATION · LUXURY · LIFESTYLE· Elite Education Resources — Your dream home awaits in Springbank Hill!This extraordinary residence is set within one of Calgary’s most prestigious and highly sought-after communities, surrounded by luxury estates and multi-million-dollar homes. The location is truly matchless — all within walking distance to Griffith Woods School ,((designated walk zone), Earnest Manning High School(designated walk zone), Menno Simons Christian School. Just minutes away, you’ll also find Calgary’s most renowned private schools, including Rundle College, Webber Academy, and Calgary Christian School. Beyond academics, this elite setting offers unrivaled convenience with the Westside Recreation Centre, Shopping Center, the West LRT, and quick access to Stoney Trail leading directly to the majestic Rocky Mountains. A perfect balance of serenity and convenience in a truly elite setting. Offering nearly 4,000 sq ft of refined living space, this 3+2 bedroom plus office (or 6th bedroom), 4 full bath home is filled with natural light through expansive windows on all three levels. The exterior impresses with a timeless combination of stone and stucco, complemented by an exposed aggregate driveway for a touch of elegance and durability.Step inside to a breathtaking 18-ft open-to-above foyer, where 9-ft ceilings and European brushed oak hardwood set the tone for luxury. The formal living and dining rooms are enhanced with a coffered ceiling and a double-sided fireplace. The spacious family room, with a coffered ceiling, offers both elegance and versatility — ideal for relaxing evenings, formal entertaining, or a secondary gathering space for the family and friends. The chef’s kitchen features granite countertops, an island with breakfast bar, custom maple cabinetry, and premium stainless steel appliances including a Bosch silent dishwasher and Kitchen Aid gas range — all designed for both function and sophistication. The kitchen flows into a sun-filled great room with custom built-ins, and a glass door leads to a southwest-facing deck overlooking a beautifully landscaped, mature yard. The main floor also includes a private office/den (or 6th bedroom), a full bath, and a spacious laundry/mudroom.Upstairs, the luxurious primary retreat offers a spa-like ensuite with dual vanities, a jetted tub with river rock accents, and a tiled shower. Two additional bedrooms, both generously sized, share another full bathroom.The fully finished lower level is equally impressive, featuring 9-feet ceilings, two more bedrooms, a modern bathroom with double vanity, a home theatre, and mechanicals upgraded with dual furnaces and dual hot water tanks.Additional features include: UV air filtration, Nest thermostats, DSC alarm system with in-wall tablet, reverse osmosis drinking system, and Electrolux central vacuum.This is more than a home — it’s a statement of superb education recourses, this property offers elegance, comfort, and a lifestyle second to none. (id:59126)
Property Details
| MLS® Number | A2257526 |
| Property Type | Single Family |
| Community Name | Springbank Hill |
| Amenities Near By | Playground, Schools |
| Features | Treed, French Door |
| Parking Space Total | 4 |
| Plan | 0511599 |
| Structure | Deck |
Building
| Bathroom Total | 4 |
| Bedrooms Above Ground | 4 |
| Bedrooms Below Ground | 2 |
| Bedrooms Total | 6 |
| Appliances | Washer, Refrigerator, Range - Gas, Dishwasher, Dryer, Microwave Range Hood Combo, Window Coverings |
| Basement Development | Finished |
| Basement Type | Full (finished) |
| Constructed Date | 2006 |
| Construction Style Attachment | Detached |
| Exterior Finish | Stone, Stucco |
| Fireplace Present | Yes |
| Fireplace Total | 2 |
| Flooring Type | Ceramic Tile, Hardwood |
| Foundation Type | Poured Concrete |
| Heating Fuel | Natural Gas |
| Heating Type | Other, Forced Air |
| Stories Total | 2 |
| Size Interior | 2,605 Ft2 |
| Total Finished Area | 2605 Sqft |
| Type | House |
Rooms
| Level | Type | Length | Width | Dimensions |
|---|---|---|---|---|
| Second Level | Bedroom | 10.92 Ft x 18.75 Ft | ||
| Basement | Recreational, Games Room | 29.58 Ft x 15.67 Ft | ||
| Basement | Furnace | 11.42 Ft x 11.83 Ft | ||
| Basement | Bedroom | 12.17 Ft x 15.50 Ft | ||
| Basement | Bedroom | 13.25 Ft x 11.75 Ft | ||
| Basement | 4pc Bathroom | 4.92 Ft x 10.17 Ft | ||
| Main Level | Living Room | 12.25 Ft x 24.17 Ft | ||
| Main Level | Family Room | 21.17 Ft x 14.42 Ft | ||
| Main Level | Dining Room | 13.92 Ft x 9.58 Ft | ||
| Main Level | Other | 14.33 Ft x 11.75 Ft | ||
| Main Level | 4pc Bathroom | 4.92 Ft x 7.83 Ft | ||
| Main Level | Laundry Room | 11.50 Ft x 7.17 Ft | ||
| Main Level | Other | 7.25 Ft x 13.58 Ft | ||
| Main Level | Bedroom | 11.67 Ft x 9.42 Ft | ||
| Upper Level | Primary Bedroom | 20.42 Ft x 12.50 Ft | ||
| Upper Level | Other | 7.50 Ft x 8.75 Ft | ||
| Upper Level | 6pc Bathroom | 18.33 Ft x 9.50 Ft | ||
| Upper Level | Bedroom | 12.17 Ft x 15.50 Ft | ||
| Upper Level | 4pc Bathroom | 8.58 Ft x 4.92 Ft | ||
| Upper Level | Other | 7.50 Ft x 8.75 Ft |
Land
| Acreage | No |
| Fence Type | Fence |
| Land Amenities | Playground, Schools |
| Landscape Features | Garden Area |
| Size Frontage | 14 M |
| Size Irregular | 4617.00 |
| Size Total | 4617 Sqft|4,051 - 7,250 Sqft |
| Size Total Text | 4617 Sqft|4,051 - 7,250 Sqft |
| Zoning Description | R-g |
Parking
| Attached Garage | 2 |
https://www.realtor.ca/real-estate/28878682/52-elmont-green-sw-calgary-springbank-hill
Contact Us
Contact us for more information

