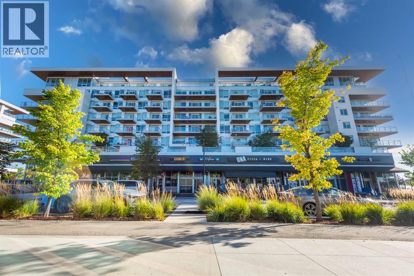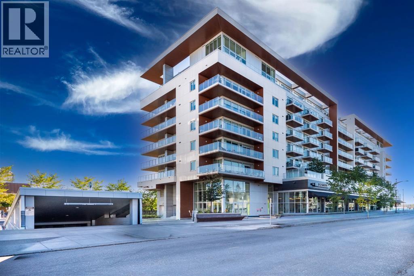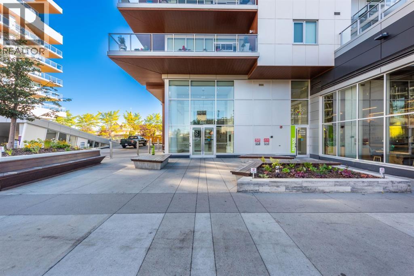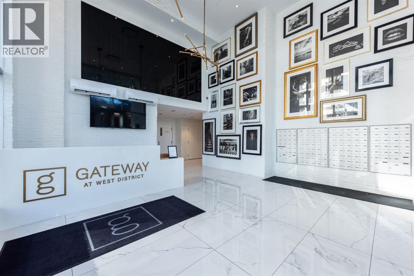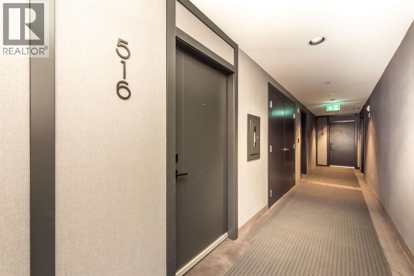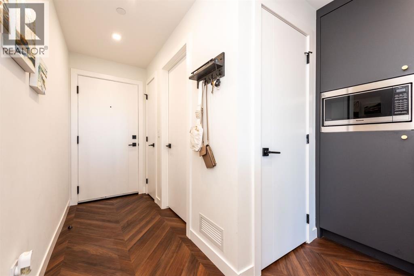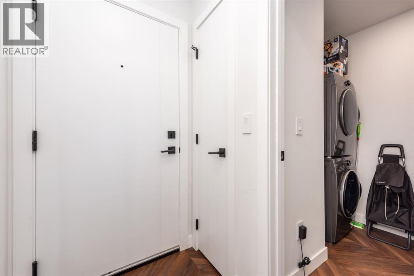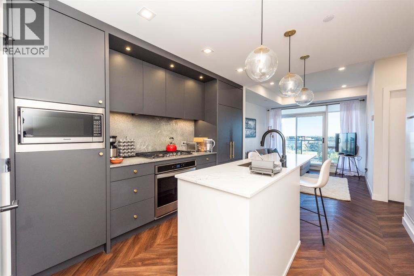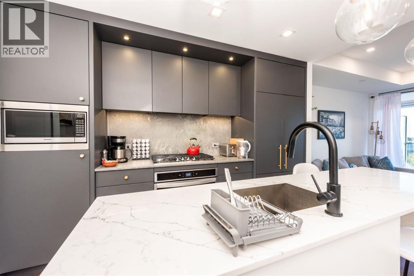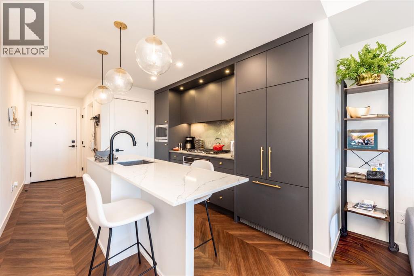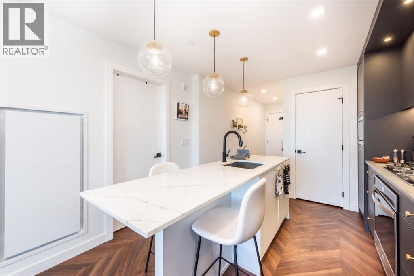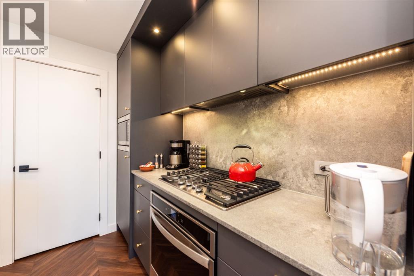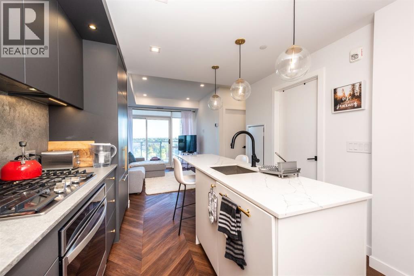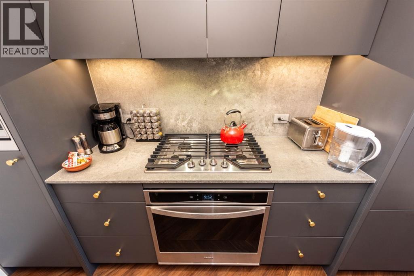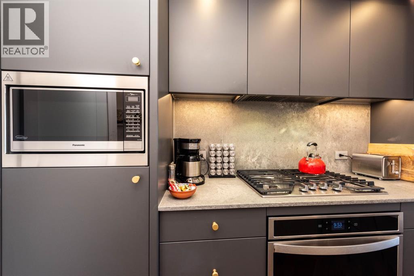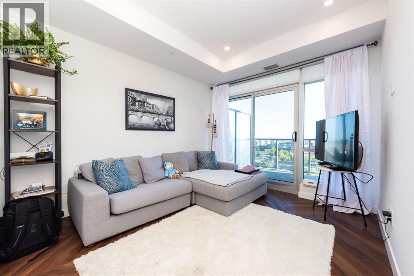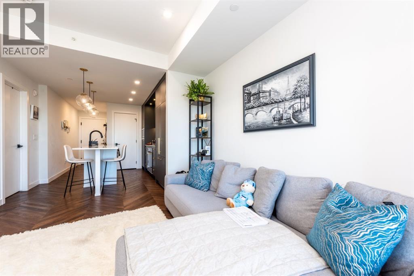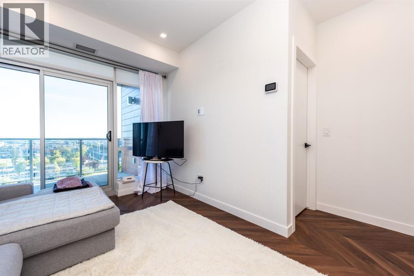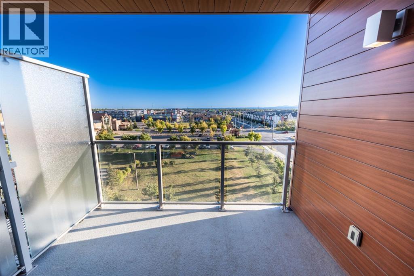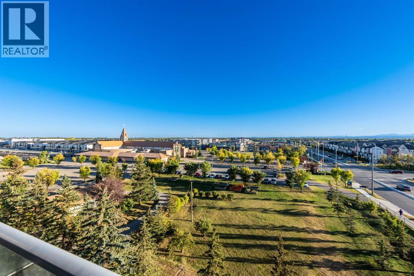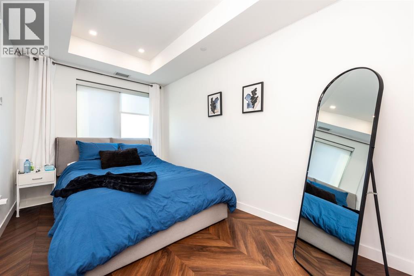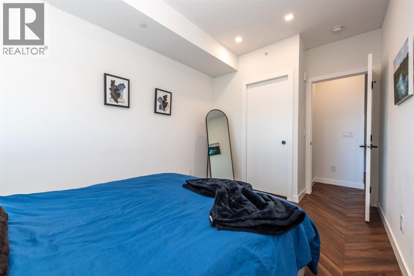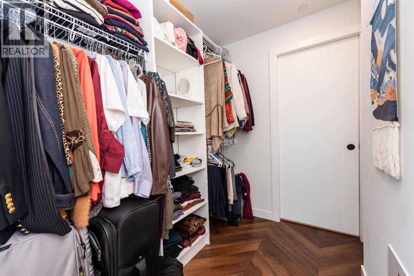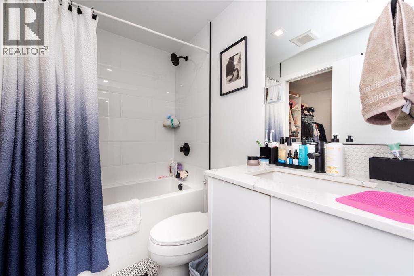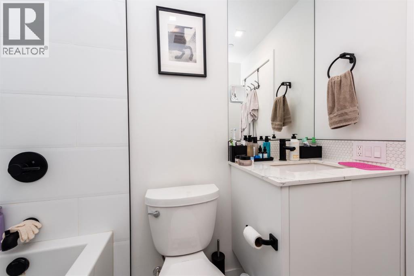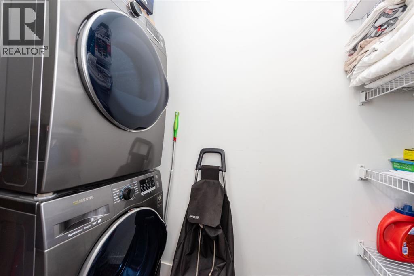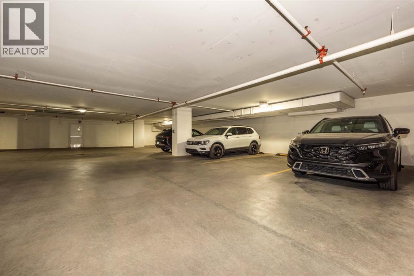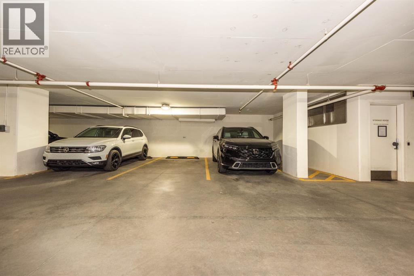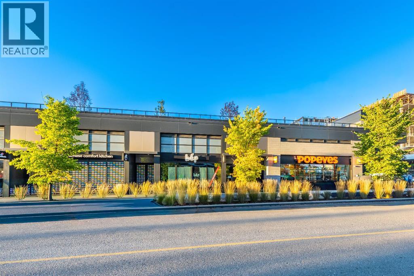516, 8505 Broadcast Avenue Sw Calgary, Alberta T3H 6B5
$360,000Maintenance, Common Area Maintenance, Heat, Insurance, Parking, Property Management, Reserve Fund Contributions, Sewer, Waste Removal, Water
$356.46 Monthly
Maintenance, Common Area Maintenance, Heat, Insurance, Parking, Property Management, Reserve Fund Contributions, Sewer, Waste Removal, Water
$356.46 MonthlyExperience elevated living in this Truman-built, concrete construction condo in sought-after West Springs. This 1-bedroom residence offers peace and quiet with superior soundproofing, allowing you to fully enjoy the spacious open-concept design.Floor-to-ceiling glass in the living room, 9’ ceilings, and LED pot lighting create a bright, modern atmosphere. The chef-inspired kitchen features quartz countertops, a gas cooktop, built-in microwave and oven, and custom soft-close cabinetry. Retreat to the bedroom with its expansive walk-in closet, and step out onto your private balcony with sweeping views.With central air conditioning, high-end finishes, and a location just minutes from shopping, dining, and transit, this home blends comfort, style, and convenience. Perfect for professionals, downsizers, or investors seeking long-term value. (id:59126)
Property Details
| MLS® Number | A2259777 |
| Property Type | Single Family |
| Community Name | West Springs |
| Amenities Near By | Park, Shopping |
| Community Features | Pets Allowed With Restrictions |
| Features | No Animal Home, No Smoking Home, Parking |
| Parking Space Total | 1 |
| Plan | 1912016 |
Building
| Bathroom Total | 1 |
| Bedrooms Above Ground | 1 |
| Bedrooms Total | 1 |
| Amenities | Party Room |
| Appliances | Refrigerator, Range - Gas, Dishwasher, Dryer, Window Coverings |
| Constructed Date | 2019 |
| Construction Material | Poured Concrete |
| Construction Style Attachment | Attached |
| Cooling Type | Central Air Conditioning |
| Exterior Finish | Concrete, Metal |
| Flooring Type | Ceramic Tile, Vinyl Plank |
| Heating Type | Baseboard Heaters |
| Stories Total | 8 |
| Size Interior | 543 Ft2 |
| Total Finished Area | 543.18 Sqft |
| Type | Apartment |
Rooms
| Level | Type | Length | Width | Dimensions |
|---|---|---|---|---|
| Main Level | Living Room | 11.33 Ft x 9.92 Ft | ||
| Main Level | Primary Bedroom | 15.08 Ft x 8.58 Ft | ||
| Main Level | 4pc Bathroom | 4.92 Ft x 7.75 Ft | ||
| Main Level | Kitchen | 11.92 Ft x 10.50 Ft | ||
| Main Level | Laundry Room | 5.92 Ft x 5.92 Ft |
Land
| Acreage | No |
| Land Amenities | Park, Shopping |
| Size Total Text | Unknown |
| Zoning Description | Dc |
https://www.realtor.ca/real-estate/28937800/516-8505-broadcast-avenue-sw-calgary-west-springs
Contact Us
Contact us for more information

