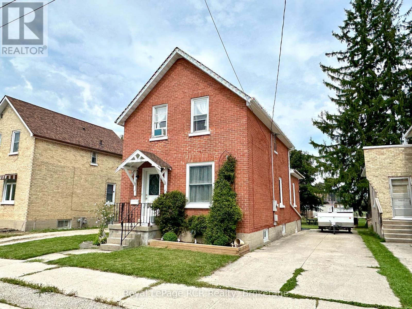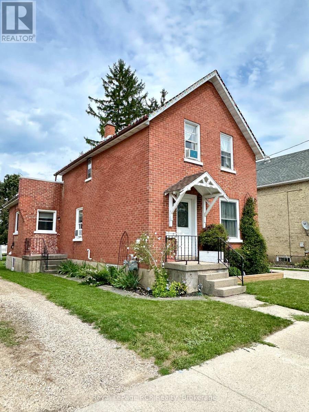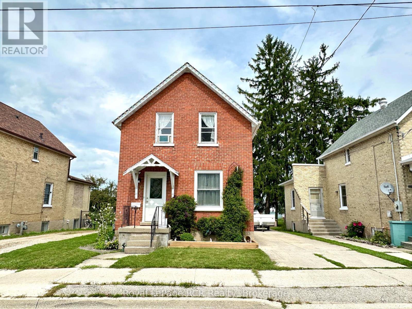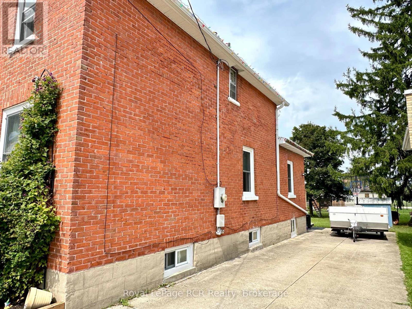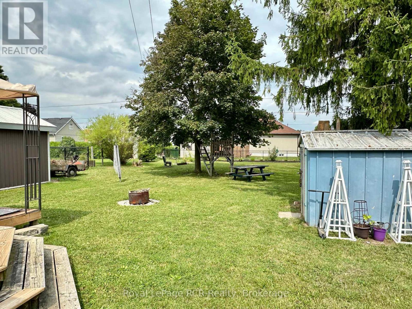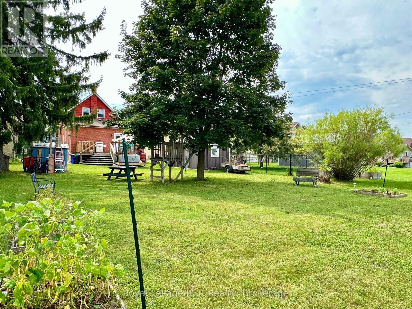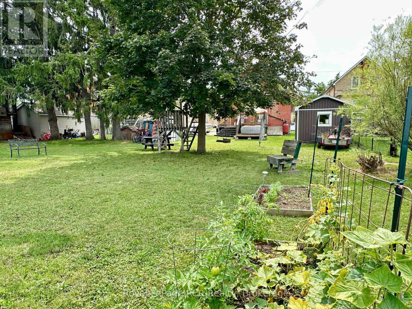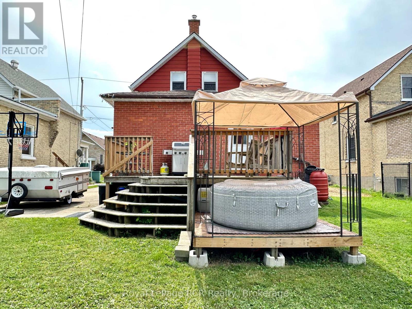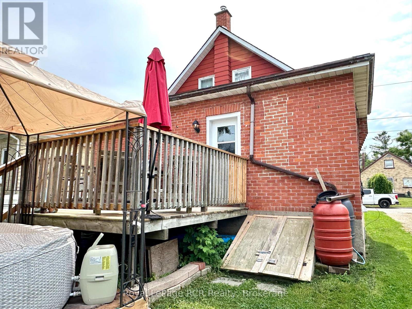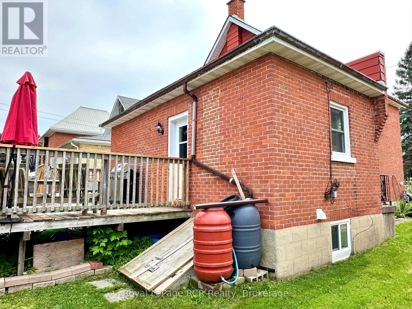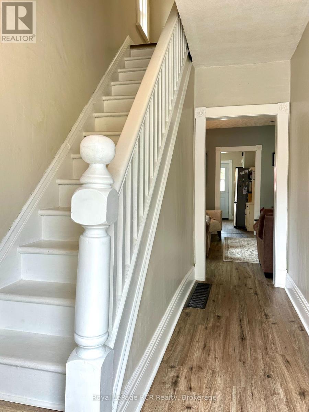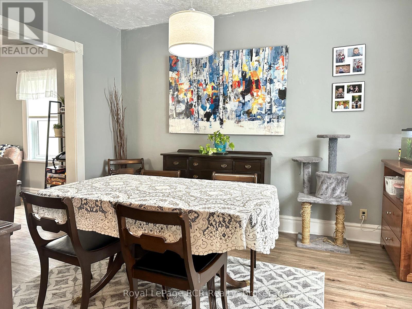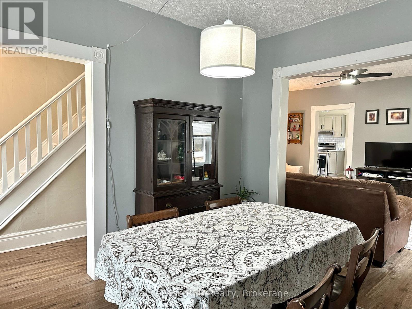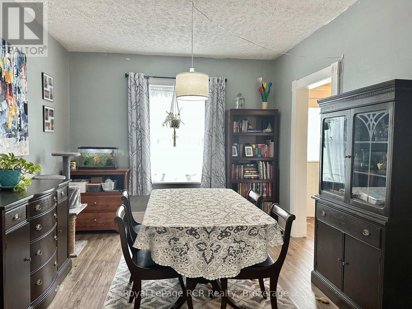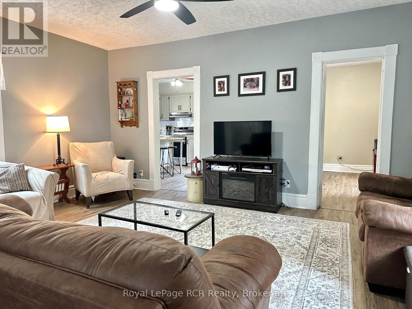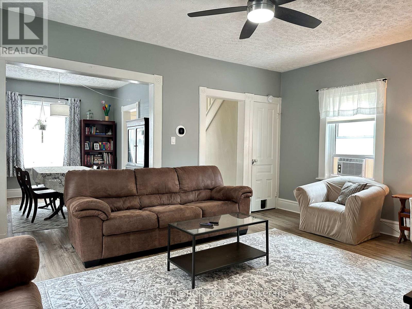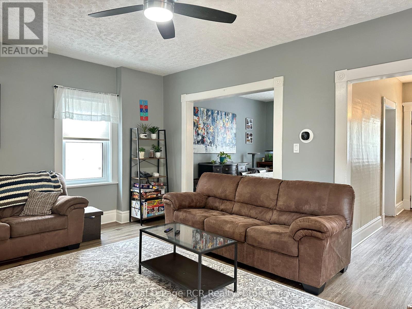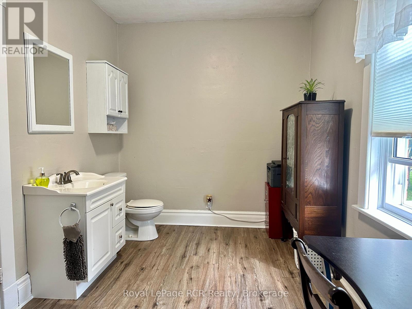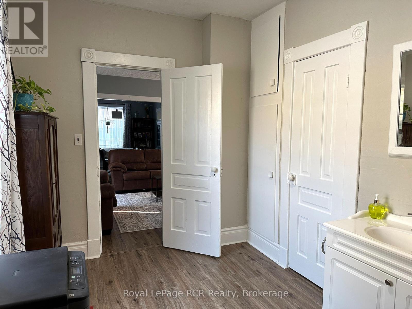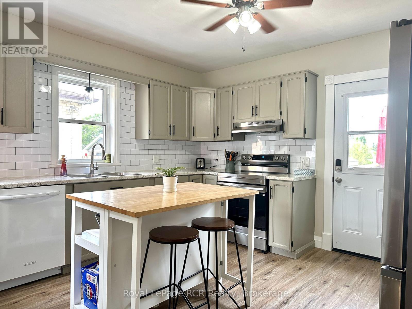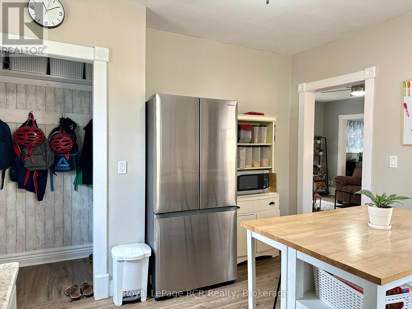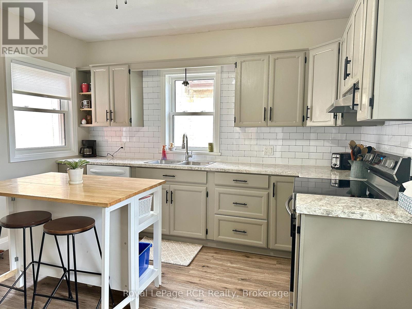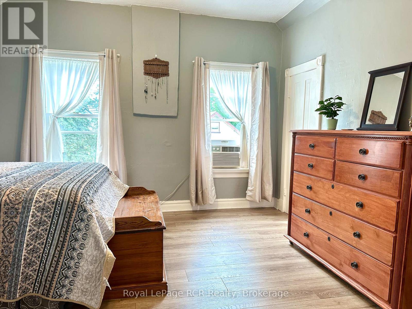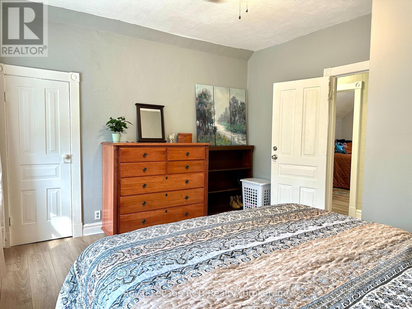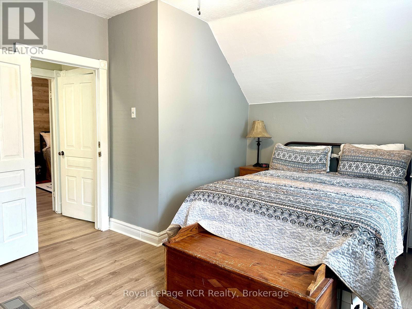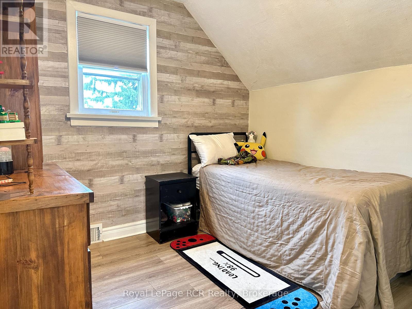510 12th Street Hanover, Ontario N4N 1V9
$400,000
Fantastic starter home located within walking distance to downtown and Hanover Heights School. This 1.5 storey brick home has 3 bedrooms and 1.5 baths. Come check out 510 12th Street in Hanover. This home has had many recent upgrades including the roof, new complete kitchen, flooring, windows (recently 3 new ones on the main floor), fresh paint throughout and spray foamed walls in the basement! Walk inside and you'll find a large living room, 2pc bath (which could also hold main floor laundry if you wish), separate dining room or use it has a home office, whichever you prefer! Kitchen has a walkout to your rear deck overlooking your large backyard too! Head upstairs to find 3 bedrooms and updated 4pc bath. Basement offers plenty of storage, laundry and walk up to your rear yard. Call your Realtor and book your showing on this one today! (id:59126)
Open House
This property has open houses!
11:00 am
Ends at:12:30 pm
Property Details
| MLS® Number | X12275377 |
| Property Type | Single Family |
| Community Name | Hanover |
| Amenities Near By | Hospital, Schools, Place Of Worship, Park |
| Features | Carpet Free |
| Parking Space Total | 3 |
| Structure | Deck, Shed |
Building
| Bathroom Total | 2 |
| Bedrooms Above Ground | 3 |
| Bedrooms Total | 3 |
| Age | 100+ Years |
| Appliances | Water Heater, Dishwasher, Dryer, Freezer, Stove, Washer, Window Coverings, Refrigerator |
| Basement Development | Unfinished |
| Basement Features | Walk-up |
| Basement Type | N/a (unfinished) |
| Construction Style Attachment | Detached |
| Cooling Type | Window Air Conditioner |
| Exterior Finish | Brick, Aluminum Siding |
| Foundation Type | Poured Concrete |
| Half Bath Total | 1 |
| Heating Fuel | Natural Gas |
| Heating Type | Forced Air |
| Stories Total | 2 |
| Size Interior | 700 - 1,100 Ft2 |
| Type | House |
| Utility Water | Municipal Water |
Rooms
| Level | Type | Length | Width | Dimensions |
|---|---|---|---|---|
| Second Level | Bedroom | 4.57 m | 3.66 m | 4.57 m x 3.66 m |
| Second Level | Bedroom 2 | 3.05 m | 2.29 m | 3.05 m x 2.29 m |
| Second Level | Bedroom 3 | 3.05 m | 3.05 m | 3.05 m x 3.05 m |
| Second Level | Bathroom | 1.98 m | 1.83 m | 1.98 m x 1.83 m |
| Basement | Laundry Room | 7.01 m | 3.66 m | 7.01 m x 3.66 m |
| Main Level | Kitchen | 3.66 m | 3.51 m | 3.66 m x 3.51 m |
| Main Level | Living Room | 3.96 m | 5.18 m | 3.96 m x 5.18 m |
| Main Level | Bathroom | 3.66 m | 2.44 m | 3.66 m x 2.44 m |
| Main Level | Dining Room | 3.96 m | 3.35 m | 3.96 m x 3.35 m |
| Main Level | Foyer | 3.66 m | 1.22 m | 3.66 m x 1.22 m |
Land
| Acreage | No |
| Land Amenities | Hospital, Schools, Place Of Worship, Park |
| Sewer | Sanitary Sewer |
| Size Depth | 150 Ft |
| Size Frontage | 40 Ft |
| Size Irregular | 40 X 150 Ft |
| Size Total Text | 40 X 150 Ft |
| Zoning Description | R4 |
Parking
| No Garage |
https://www.realtor.ca/real-estate/28585463/510-12th-street-hanover-hanover
Contact Us
Contact us for more information

