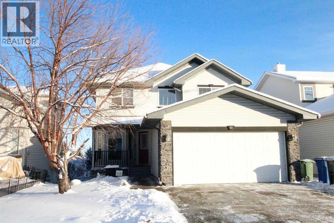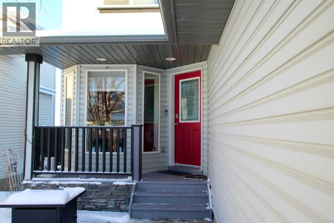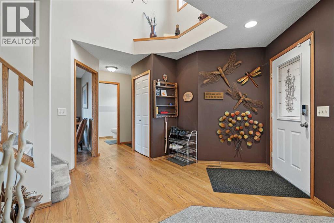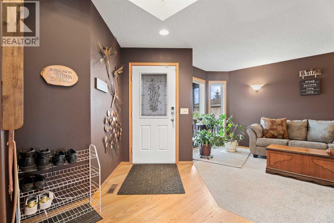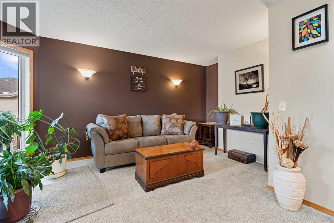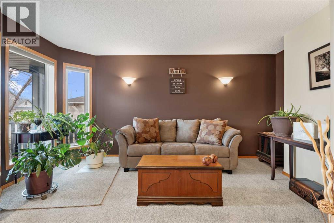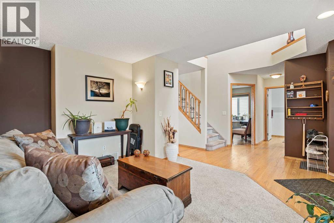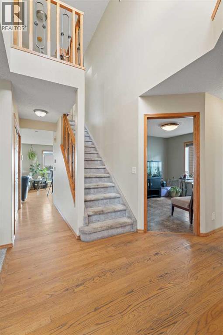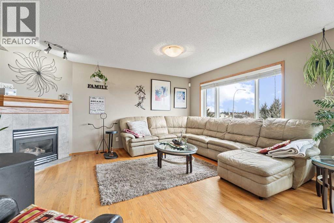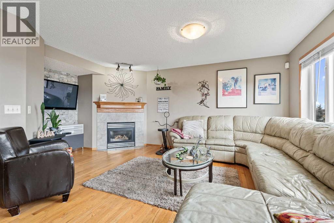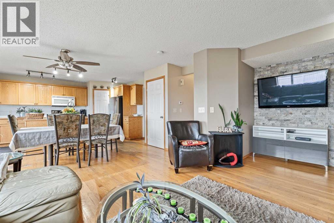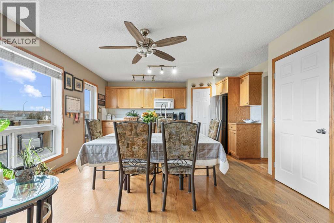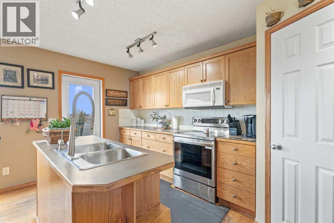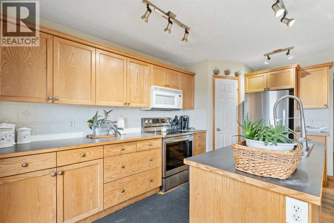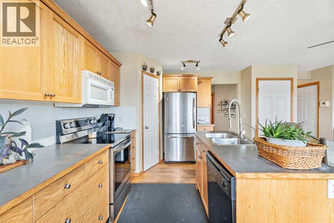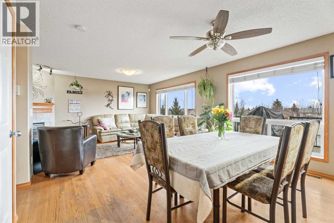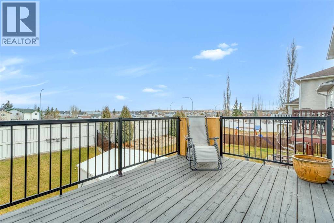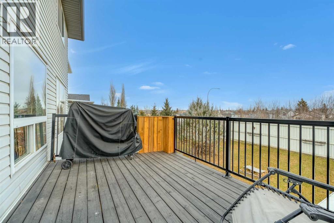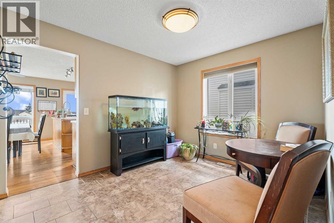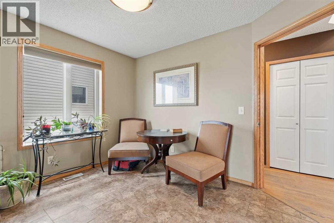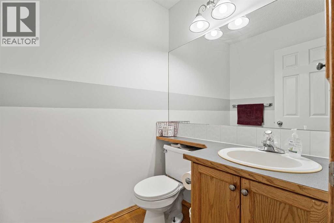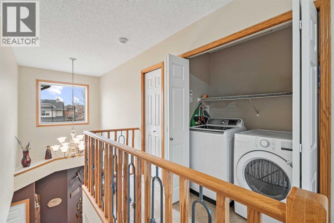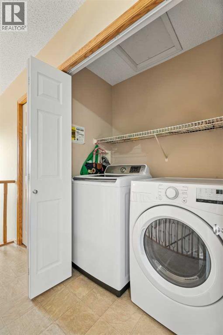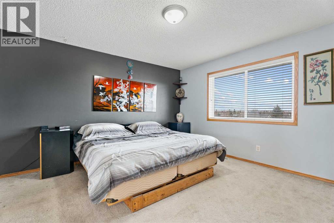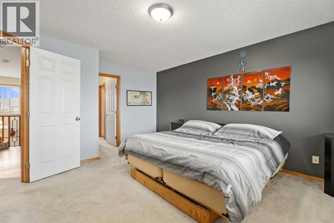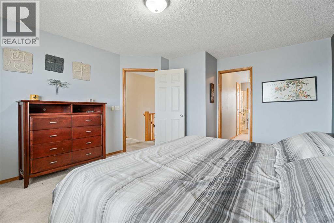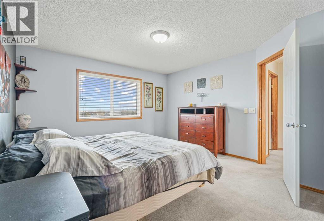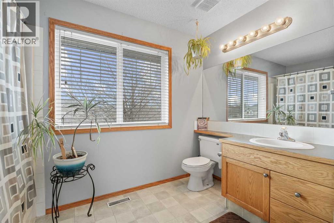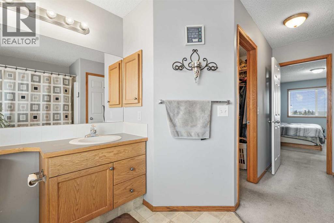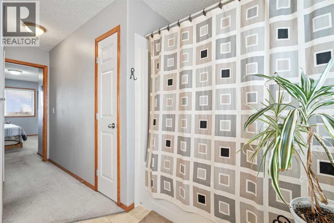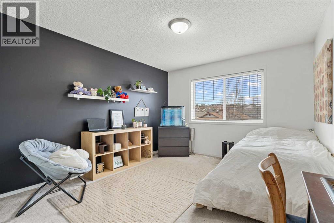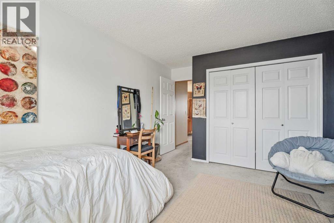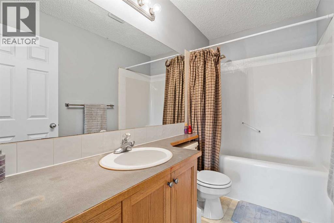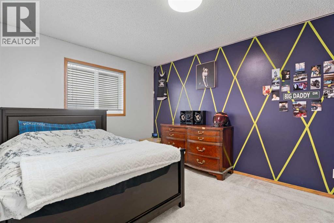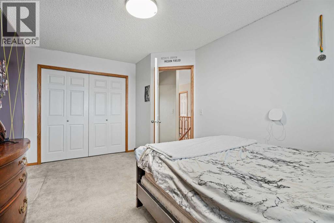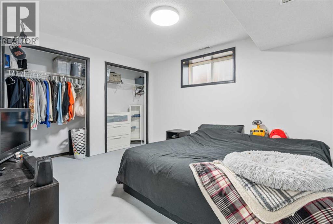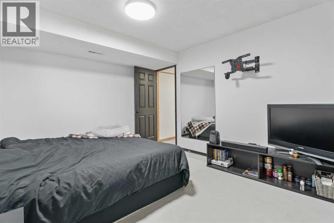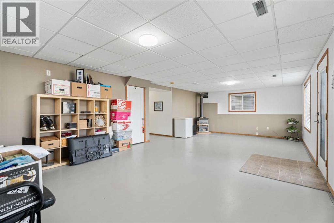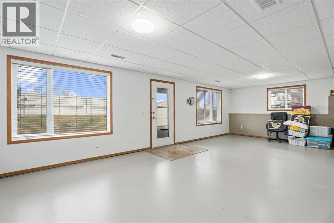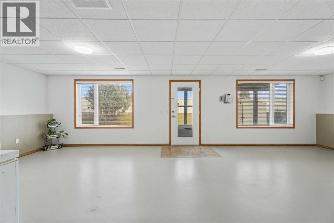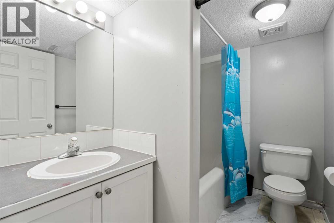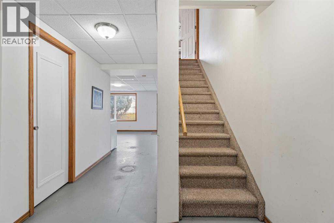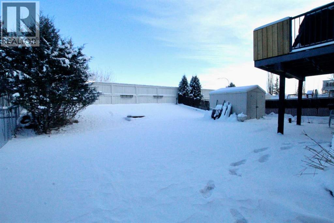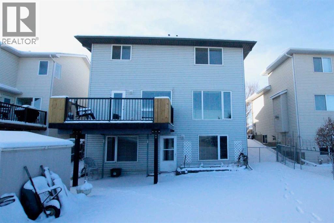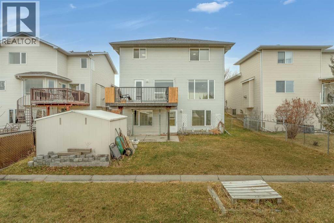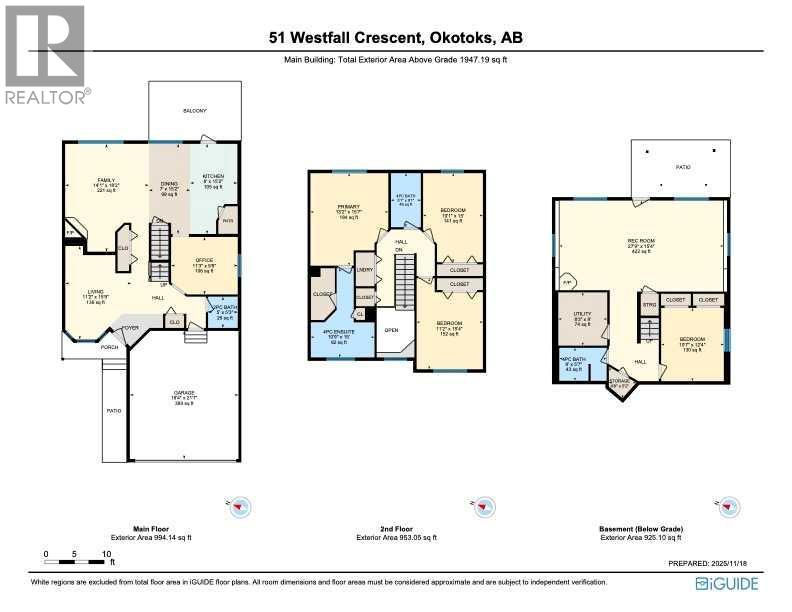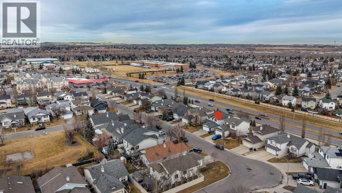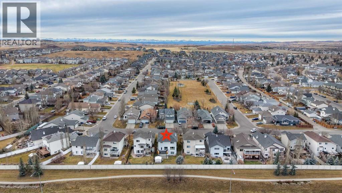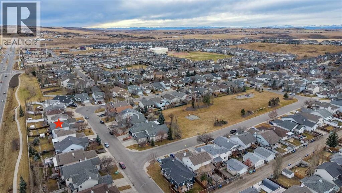51 Westfall Crescent Okotoks, Alberta T1S 1V5
$615,000
OPEN HOUSE ~ SUN. JAN 4 ~ 2:30 - 4:30 Welcome to 51 Westfall Crescent in beautiful Okotoks — a bright, spacious family home perfectly situated near schools, parks, shopping, and miles of gorgeous walking/biking paths. The main floor features a warm, inviting layout with original hardwood, some newer carpet, and a beautiful living room, with a cozy fireplace, that easily accommodates a large sectional. A charming front parlour located off the foyer provides excellent flexibility - perfect as a music room, reading room, or quiet retreat. There’s also a convenient main-floor office, giving everyone space to work or study. The open kitchen is bright and functional, complete with a corner pantry, island with sink and dishwasher, and the freshly refurbished deck is accessed from here, perfect for morning coffee or evening BBQs. The dining area is spacious and separates the kitchen from the living room – ideal for gatherings large and small. Upstairs, you’ll find three very spacious, sun-filled bedrooms, each with large windows. The primary suite that easily fits a King sized bedroom set offers a lovely four-piece ensuite, and walk in closet. A four-piece family bathroom is also located on this level. For ultimate convenience, the laundry is located on the upper level and there is a storage closet as well. The walkout basement is partially finished with a bedroom, four-piece bathroom and storage area. The large recreation room located on this level is bright with large picture windows and a gas fireplace. It only requires flooring of your choice to complete it. Located steps from Foothills Composite, St. Mary’s, JPII, and Westmount Schools, shopping, parks, Urgent Care, an arena and pathways—this home is wonderfully positioned for families of all ages.51 Westfall Crescent is looking for its next chapter, is full of potential, and waiting for its next homeowners. Don’t miss this opportunity! (id:59126)
Open House
This property has open houses!
2:30 pm
Ends at:4:30 pm
Property Details
| MLS® Number | A2271196 |
| Property Type | Single Family |
| Community Name | Westridge |
| Amenities Near By | Park, Playground, Schools, Shopping |
| Features | No Neighbours Behind |
| Parking Space Total | 4 |
| Plan | 9813295 |
| Structure | Shed, Deck |
Building
| Bathroom Total | 4 |
| Bedrooms Above Ground | 3 |
| Bedrooms Below Ground | 1 |
| Bedrooms Total | 4 |
| Appliances | Washer, Water Softener, Dishwasher, Stove, Dryer, Microwave Range Hood Combo, Window Coverings, Garage Door Opener |
| Basement Development | Partially Finished |
| Basement Features | Walk Out |
| Basement Type | Full (partially Finished) |
| Constructed Date | 2001 |
| Construction Material | Wood Frame |
| Construction Style Attachment | Detached |
| Cooling Type | None |
| Exterior Finish | Vinyl Siding |
| Fire Protection | Smoke Detectors |
| Fireplace Present | Yes |
| Fireplace Total | 2 |
| Flooring Type | Carpeted, Hardwood |
| Foundation Type | Poured Concrete |
| Half Bath Total | 1 |
| Heating Fuel | Natural Gas |
| Heating Type | Central Heating, Other |
| Stories Total | 2 |
| Size Interior | 1,947 Ft2 |
| Total Finished Area | 1947.2 Sqft |
| Type | House |
Rooms
| Level | Type | Length | Width | Dimensions |
|---|---|---|---|---|
| Second Level | Primary Bedroom | 13.17 Ft x 15.58 Ft | ||
| Second Level | 4pc Bathroom | 10.75 Ft x 15.00 Ft | ||
| Second Level | Bedroom | 10.08 Ft x 15.00 Ft | ||
| Second Level | Bedroom | 11.17 Ft x 15.33 Ft | ||
| Second Level | 4pc Bathroom | 5.08 Ft x 9.08 Ft | ||
| Basement | Recreational, Games Room | 27.75 Ft x 15.33 Ft | ||
| Basement | Bedroom | 10.58 Ft x 12.33 Ft | ||
| Basement | 4pc Bathroom | 8.00 Ft x 5.58 Ft | ||
| Basement | Storage | 4.67 Ft x 5.17 Ft | ||
| Basement | Furnace | 8.25 Ft x 9.00 Ft | ||
| Main Level | Living Room | 11.17 Ft x 15.75 Ft | ||
| Main Level | Dining Room | 7.00 Ft x 15.17 Ft | ||
| Main Level | Family Room | 14.08 Ft x 18.17 Ft | ||
| Main Level | Kitchen | 8.00 Ft x 15.17 Ft | ||
| Main Level | Office | 11.25 Ft x 9.67 Ft | ||
| Main Level | 2pc Bathroom | 5.00 Ft x 5.25 Ft |
Land
| Acreage | No |
| Fence Type | Partially Fenced |
| Land Amenities | Park, Playground, Schools, Shopping |
| Size Depth | 36.76 M |
| Size Frontage | 13.26 M |
| Size Irregular | 5224.00 |
| Size Total | 5224 Sqft|4,051 - 7,250 Sqft |
| Size Total Text | 5224 Sqft|4,051 - 7,250 Sqft |
| Zoning Description | Tn |
Parking
| Attached Garage | 2 |
https://www.realtor.ca/real-estate/29120733/51-westfall-crescent-okotoks-westridge
Contact Us
Contact us for more information

