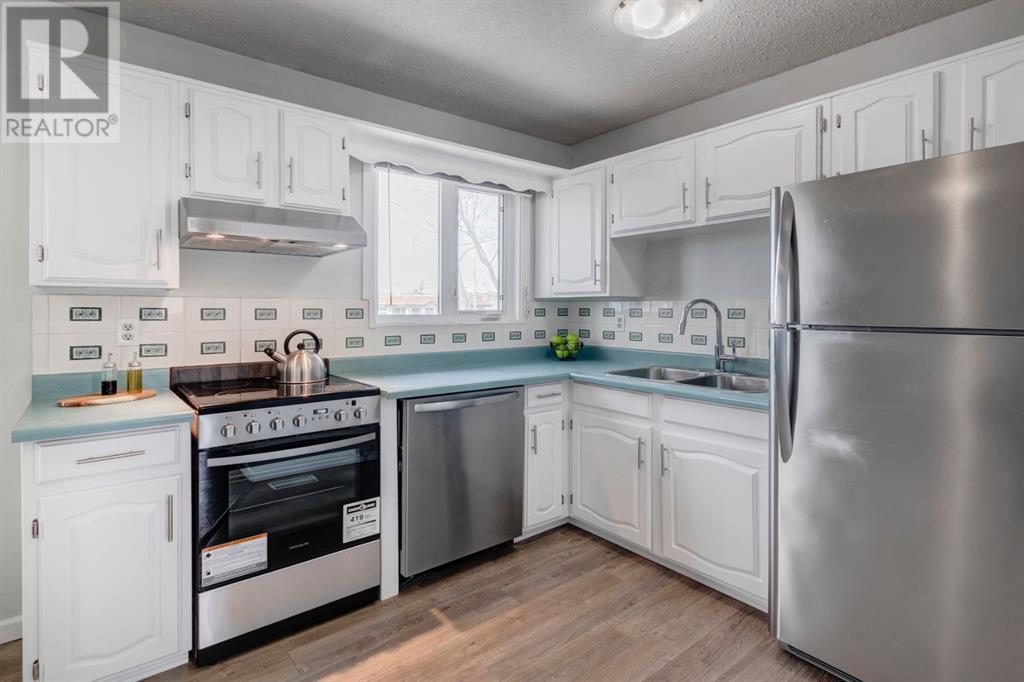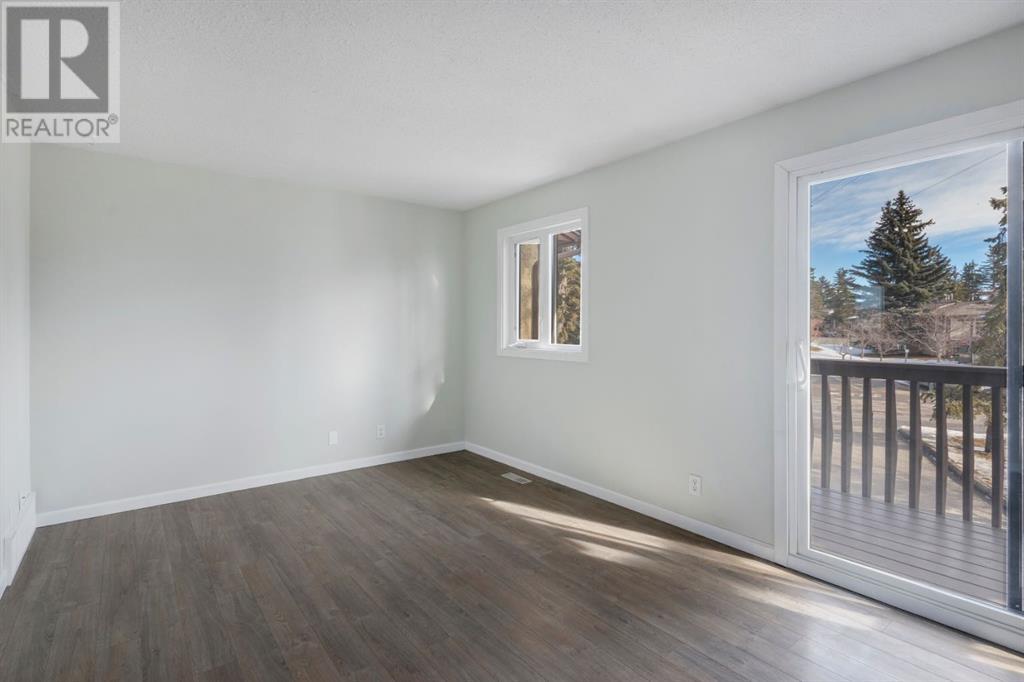51 Storybook Gardens Nw Calgary, Alberta T3G 1Y7
$289,900Maintenance, Common Area Maintenance, Insurance, Property Management, Reserve Fund Contributions, Sewer, Waste Removal
$440 Monthly
Maintenance, Common Area Maintenance, Insurance, Property Management, Reserve Fund Contributions, Sewer, Waste Removal
$440 MonthlyWelcome to 51 Storybook Gardens, a charming 2-bedroom, end-unit townhouse nestled in the 18+ community of Storybook Village in Ranchlands. The thoughtfully designed main level offers a naturally bright kitchen with white cabinets and stainless-steel appliances, including a brand-new range & hood fan, as well as a newer fridge and dishwasher (2021). Adjacent to the kitchen is a cozy and functional dining area with a view. Next, you’ll find a large walk-in pantry offering plenty of storage space. Completing the main level is an inviting living room featuring a wood-burning fireplace and access to the raised deck through sliding glass doors. The lower level offers a bright and spacious primary bedroom with walk-in closet, a second bedroom, 4-piece bath, storage room, and utility room with newer laundry pair (2021). Outside, you’ll find ample green-space, conveniently located assigned parking just steps away, and plenty of visitor parking. Located just minutes from Crowfoot Crossing featuring an abundance of shopping & dining, Library, YMCA, transit/LRT, scenic walk/bike paths, parks, and more; a perfect blend of comfort and convenience. A wonderfully situated unit offering over 900 sq ft of living space in a pet friendly complex. View the 3D tour to appreciate the exceptional value this home has to offer. (id:59126)
Property Details
| MLS® Number | A2195496 |
| Property Type | Single Family |
| Community Name | Ranchlands |
| AmenitiesNearBy | Playground, Schools, Shopping |
| CommunityFeatures | Pets Allowed With Restrictions, Age Restrictions |
| Features | Treed, Pvc Window, No Smoking Home, Parking |
| ParkingSpaceTotal | 1 |
| Plan | 8011509 |
| Structure | Deck |
| ViewType | View |
Building
| BathroomTotal | 1 |
| BedroomsBelowGround | 2 |
| BedroomsTotal | 2 |
| Appliances | Washer, Refrigerator, Range - Electric, Dishwasher, Dryer, Hood Fan |
| ArchitecturalStyle | Bi-level |
| BasementDevelopment | Finished |
| BasementType | Full (finished) |
| ConstructedDate | 1980 |
| ConstructionMaterial | Wood Frame |
| ConstructionStyleAttachment | Attached |
| CoolingType | None |
| ExteriorFinish | Brick, Stucco |
| FireplacePresent | Yes |
| FireplaceTotal | 1 |
| FlooringType | Carpeted, Laminate, Linoleum, Tile |
| FoundationType | Poured Concrete |
| HeatingType | Other, Forced Air |
| SizeInterior | 474.71 Sqft |
| TotalFinishedArea | 474.71 Sqft |
| Type | Row / Townhouse |
Rooms
| Level | Type | Length | Width | Dimensions |
|---|---|---|---|---|
| Basement | Primary Bedroom | 12.50 M x 9.75 M | ||
| Basement | Bedroom | 9.83 M x 6.92 M | ||
| Basement | 4pc Bathroom | 7.25 M x 5.33 M | ||
| Basement | Furnace | 9.08 M x 5.00 M | ||
| Main Level | Living Room | 18.17 M x 10.08 M | ||
| Main Level | Kitchen | 8.42 M x 8.00 M | ||
| Main Level | Dining Room | 9.75 M x 7.42 M |
Land
| Acreage | No |
| FenceType | Not Fenced |
| LandAmenities | Playground, Schools, Shopping |
| LandscapeFeatures | Landscaped, Lawn |
| SizeTotalText | Unknown |
| ZoningDescription | M-c1 |
https://www.realtor.ca/real-estate/27955088/51-storybook-gardens-nw-calgary-ranchlands
Tell Me More
Contact us for more information






























