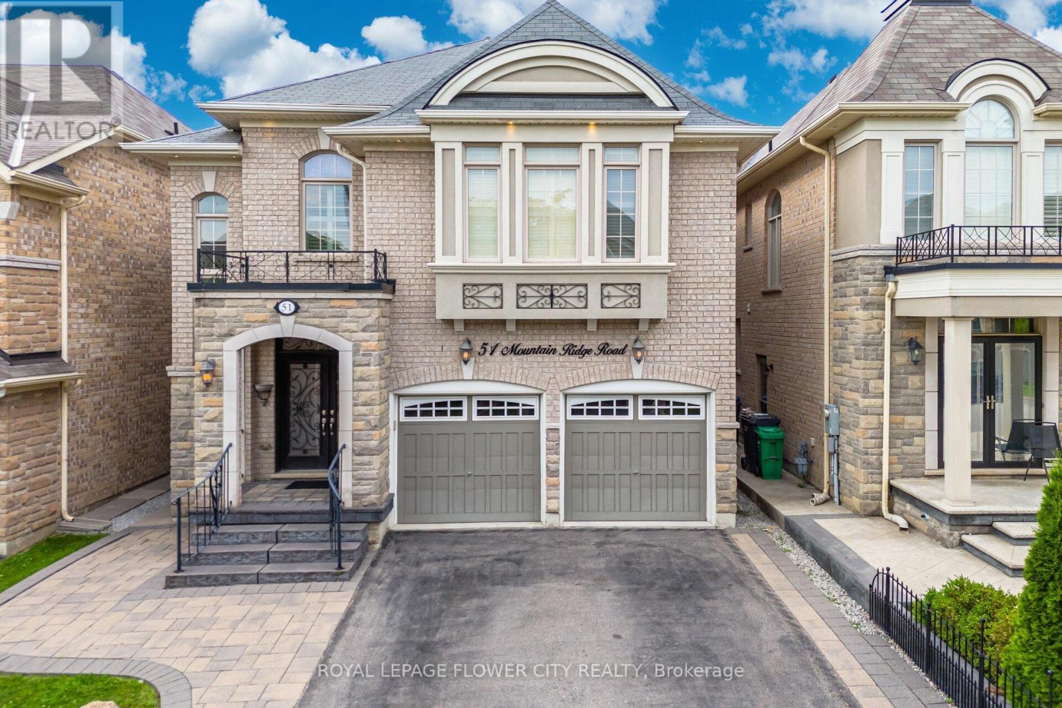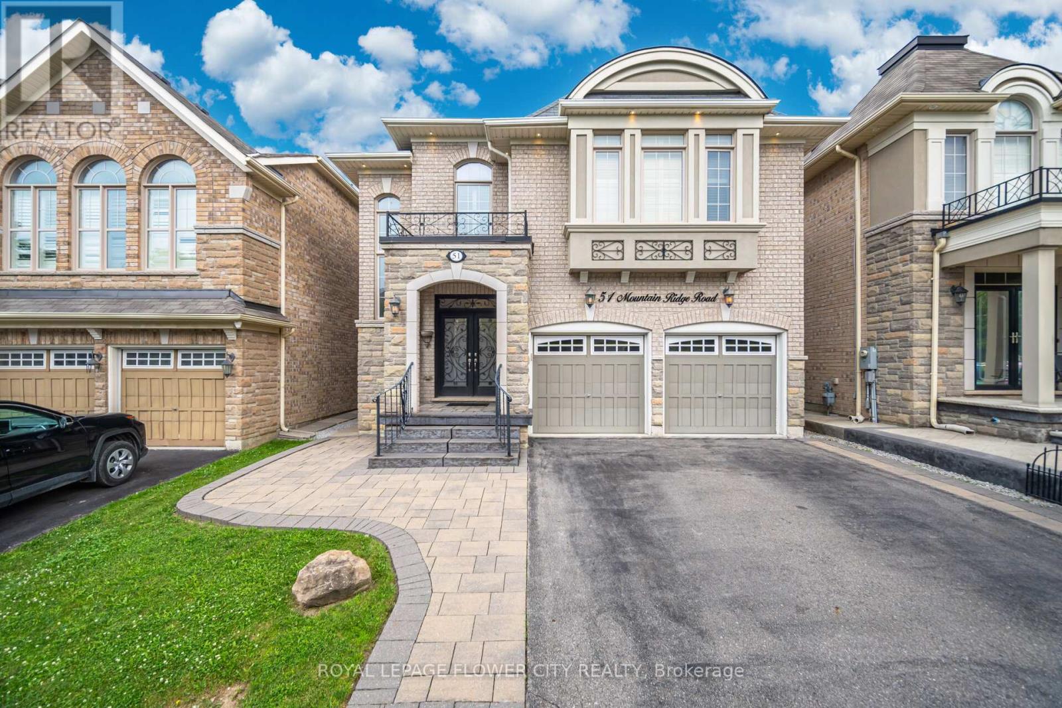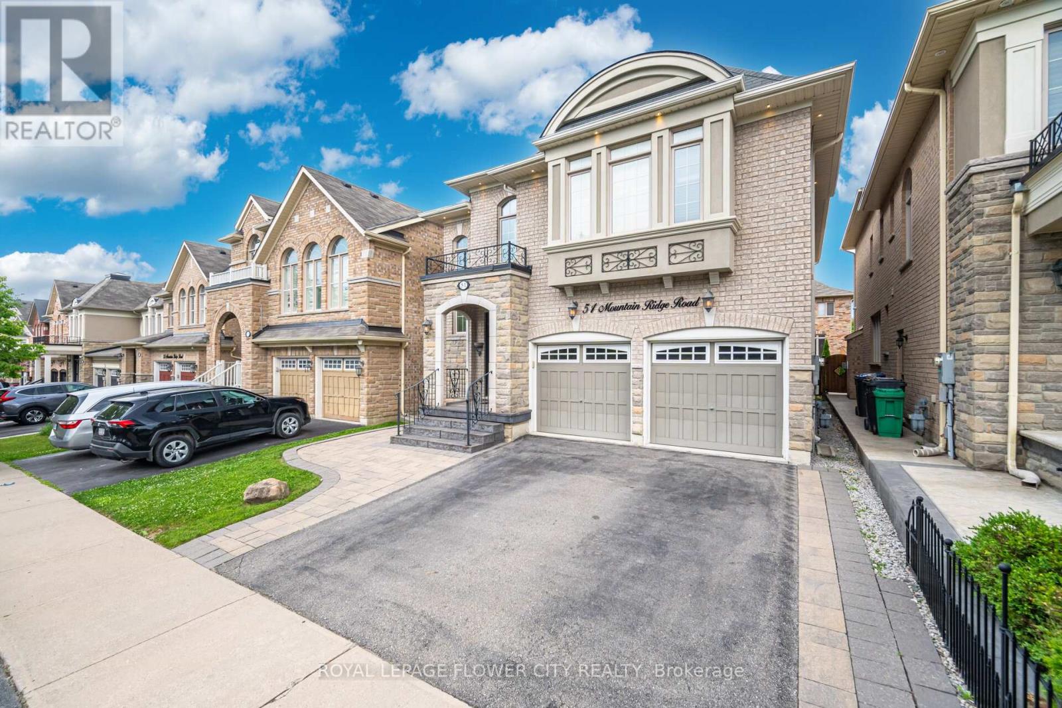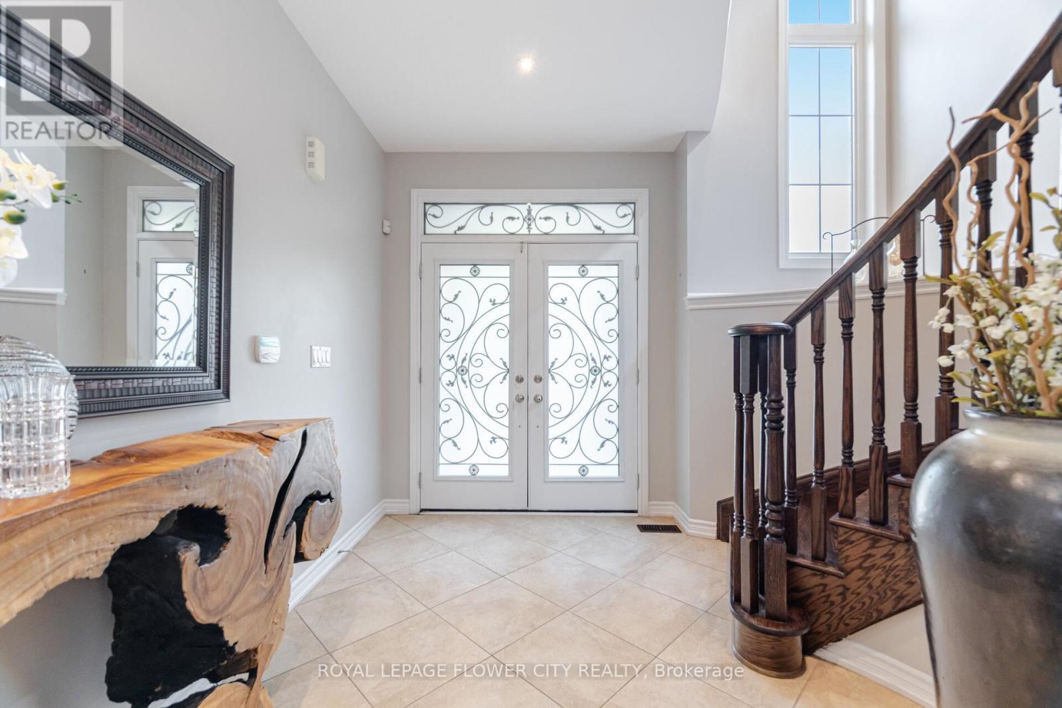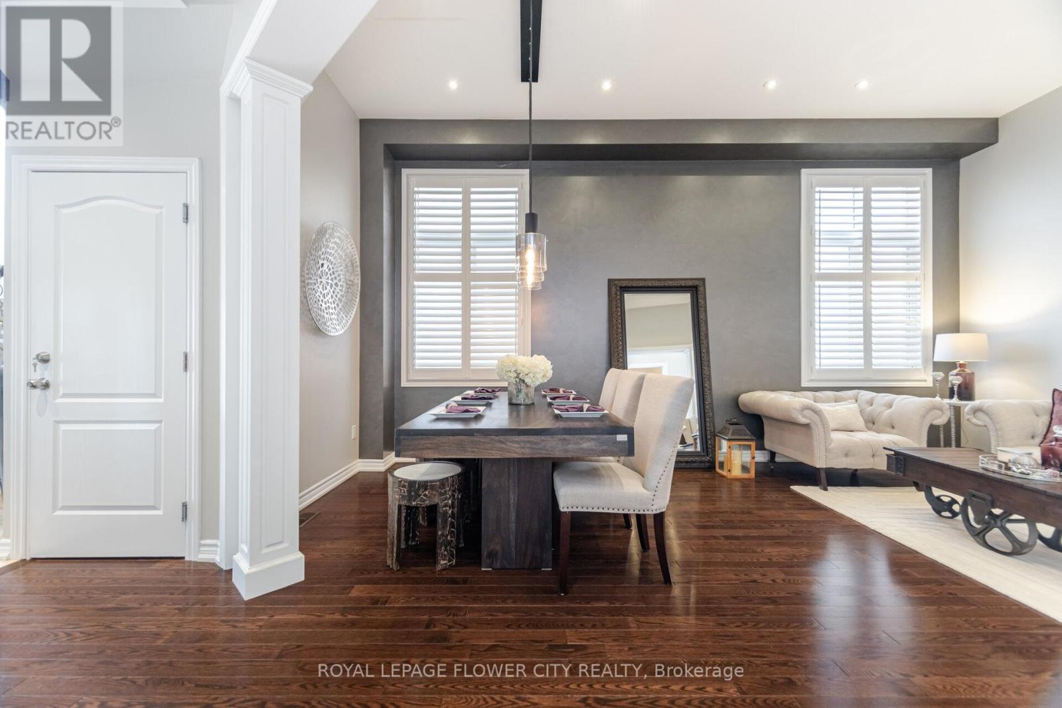51 Mountain Ridge Road Brampton, Ontario L6Y 0T2
$1,679,000
This Exquisite 4+2 Bedroom & 6-Bath Luxury Residence Nestled In The Prestigious Streetsville Glen Golf Community At Financial Dr. & Hwy 407. With Thousands Spent On Premium Upgrades Inside And Out. Featuring A Striking Stone And Brick Front, The Home Welcomes You Through Double Doors Into A Grand Open-To-Above Foyer. The Main Floor Offers An Open-Concept Layout With 11-Ft Smooth Ceilings, Formal Living And Dining Areas, A Spacious Family Room, And A Private DenPerfect For Working From Home. The Upgraded Eat-In Kitchen Is A Chefs Dream, With Granite Countertops, High-End Built-In Appliances, A Large Pantry, Center Island With Breakfast Bar, Stylish Backsplash, And A Walkout To A Two-Tier Sun Deck With PergolaIdeal For Entertaining Family & Friends. Whether Hosting Summer BBQs Or Enjoying Peaceful Morning Coffees. Upstairs, You'll Find 4 Spacious Bedrooms, 3 Full Bathrooms, And A Study Nook. The Primary Suite Features A 9-Ft High Tray Ceiling, 6-Piece Ensuite With Oval Tub And Standing Shower, And A Walk-In Closet. The 2nd Bedroom Has Its Own Ensuite, While The 3rd Bedroom Enjoys A Semi-Ensuite Shared With The 4th Bedroom, And A Functional Study Nook. The Fully LEGAL 2-Bedroom Basement Apartment Features A Separate Entrance, 2 Full Bathrooms, A Full Kitchen With Stainless Steel Appliances, A Large Family Room, And Private Laundry---Currently Rented For $2,050/Month With Tenants Willing To Stay Or Vacate Upon Closing. Both Kitchens & All 6 Washrooms With Granite Countertops, Exterior Pot Lights, A Double Car Garage, And An Extended Driveway, This Home Offers Both Luxury And Convenience. Minutes From Top-Rated Schools, Streetsville Glen Golf Club, Parks, Trails, Shopping. Quick & Easy Access To Hwy 407 & 401. This Is Luxury Living At Its Finest---Dont Miss It! (id:59126)
Open House
This property has open houses!
1:00 pm
Ends at:5:00 pm
1:00 pm
Ends at:5:00 pm
Property Details
| MLS® Number | W12272502 |
| Property Type | Single Family |
| Community Name | Bram West |
| Amenities Near By | Golf Nearby, Public Transit, Schools, Park |
| Parking Space Total | 4 |
| Structure | Deck, Porch |
Building
| Bathroom Total | 6 |
| Bedrooms Above Ground | 4 |
| Bedrooms Below Ground | 2 |
| Bedrooms Total | 6 |
| Amenities | Fireplace(s) |
| Appliances | Oven - Built-in, Central Vacuum, Blinds, Cooktop, Dishwasher, Dryer, Garage Door Opener, Microwave, Oven, Stove, Washer, Refrigerator |
| Basement Features | Apartment In Basement, Separate Entrance |
| Basement Type | N/a |
| Construction Style Attachment | Detached |
| Cooling Type | Central Air Conditioning |
| Exterior Finish | Brick, Stone |
| Fireplace Present | Yes |
| Fireplace Total | 1 |
| Flooring Type | Ceramic, Carpeted, Laminate, Hardwood |
| Foundation Type | Poured Concrete |
| Half Bath Total | 1 |
| Heating Fuel | Natural Gas |
| Heating Type | Forced Air |
| Stories Total | 2 |
| Size Interior | 3,000 - 3,500 Ft2 |
| Type | House |
| Utility Water | Municipal Water |
Rooms
| Level | Type | Length | Width | Dimensions |
|---|---|---|---|---|
| Second Level | Bedroom 4 | 3.66 m | 3.09 m | 3.66 m x 3.09 m |
| Second Level | Laundry Room | 2.13 m | 2.44 m | 2.13 m x 2.44 m |
| Second Level | Primary Bedroom | 5.88 m | 4.29 m | 5.88 m x 4.29 m |
| Second Level | Bedroom 2 | 4.78 m | 3.93 m | 4.78 m x 3.93 m |
| Second Level | Bedroom 3 | 4.27 m | 3.57 m | 4.27 m x 3.57 m |
| Basement | Family Room | 4.75 m | 4.3 m | 4.75 m x 4.3 m |
| Basement | Bedroom 5 | 3.69 m | 3.48 m | 3.69 m x 3.48 m |
| Basement | Bedroom | 3.56 m | 3.38 m | 3.56 m x 3.38 m |
| Basement | Kitchen | 3.78 m | 3.51 m | 3.78 m x 3.51 m |
| Basement | Laundry Room | 1.65 m | 1.39 m | 1.65 m x 1.39 m |
| Main Level | Foyer | 3.19 m | 1.9 m | 3.19 m x 1.9 m |
| Main Level | Living Room | 5.83 m | 4.05 m | 5.83 m x 4.05 m |
| Main Level | Dining Room | 5.83 m | 4.05 m | 5.83 m x 4.05 m |
| Main Level | Kitchen | 5.56 m | 5.09 m | 5.56 m x 5.09 m |
| Main Level | Eating Area | 5.56 m | 5.09 m | 5.56 m x 5.09 m |
| Main Level | Family Room | 5.55 m | 3.69 m | 5.55 m x 3.69 m |
| Main Level | Den | 3.11 m | 2.47 m | 3.11 m x 2.47 m |
Land
| Acreage | No |
| Fence Type | Fenced Yard |
| Land Amenities | Golf Nearby, Public Transit, Schools, Park |
| Sewer | Sanitary Sewer |
| Size Depth | 105 Ft |
| Size Frontage | 38 Ft ,1 In |
| Size Irregular | 38.1 X 105 Ft |
| Size Total Text | 38.1 X 105 Ft |
Parking
| Attached Garage | |
| Garage |
https://www.realtor.ca/real-estate/28579564/51-mountain-ridge-road-brampton-bram-west-bram-west
Contact Us
Contact us for more information

