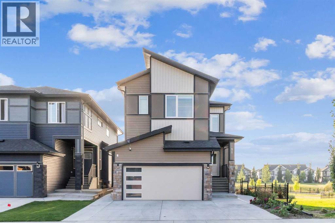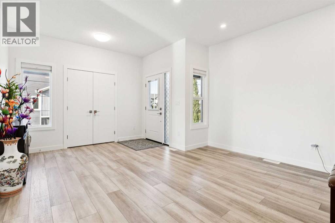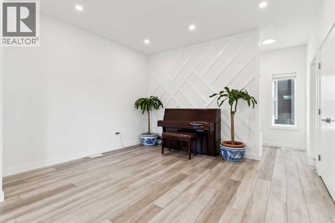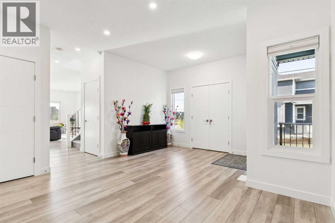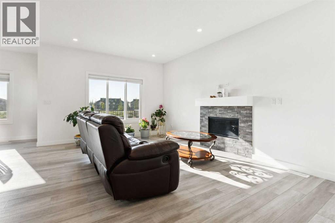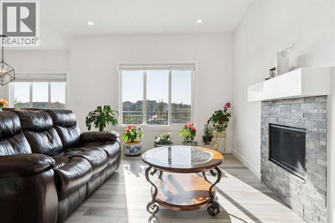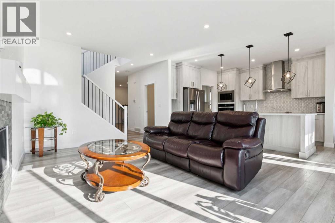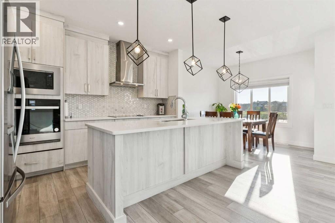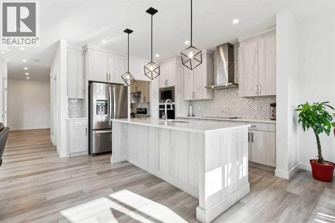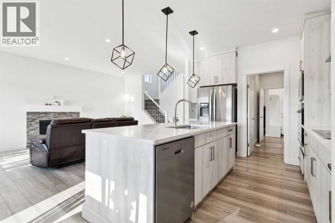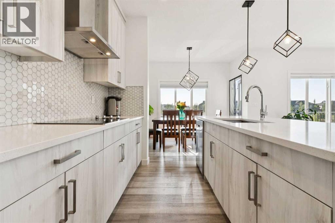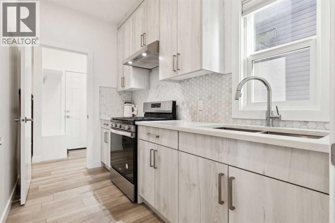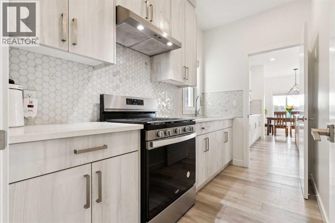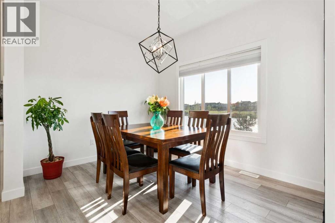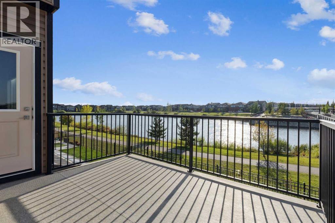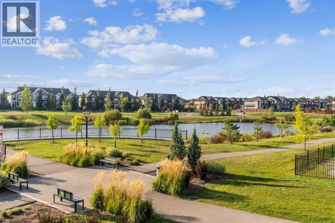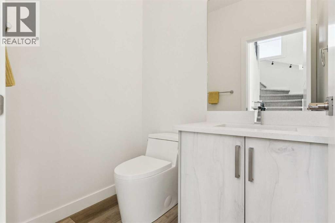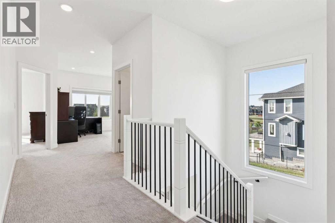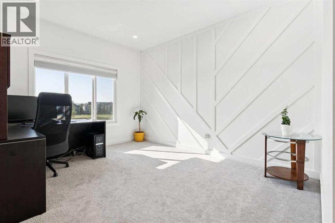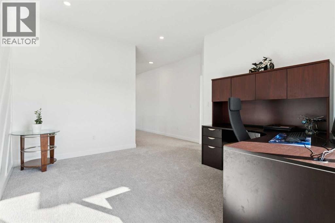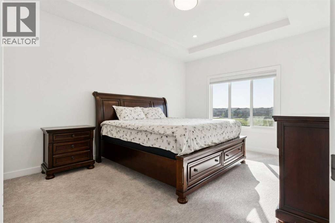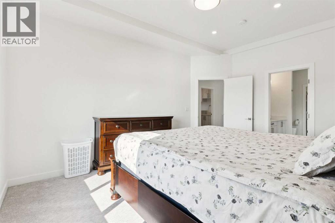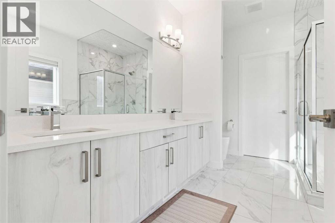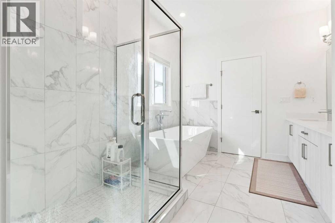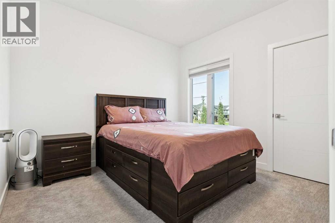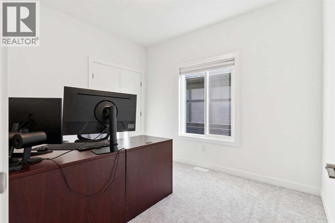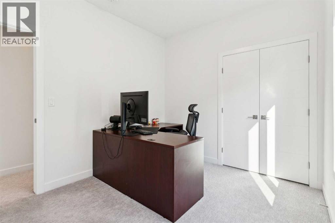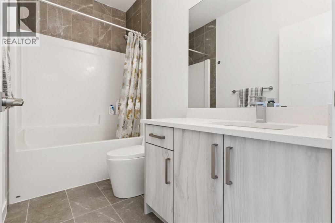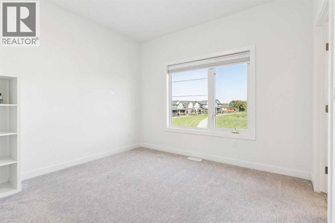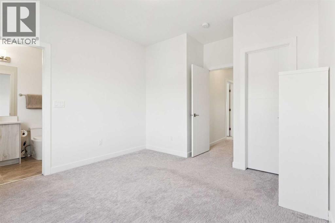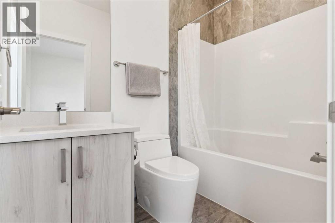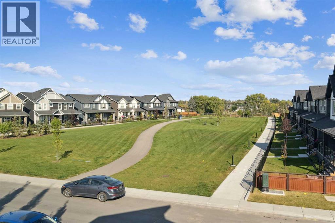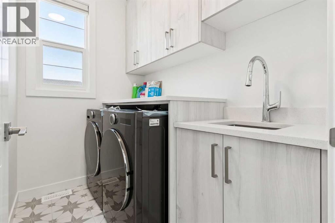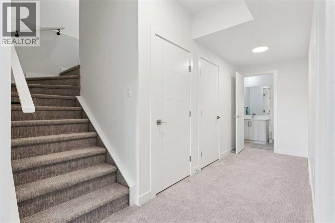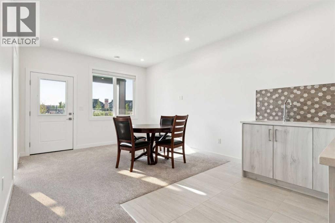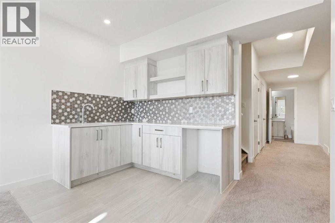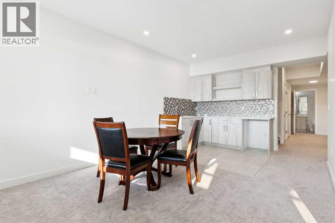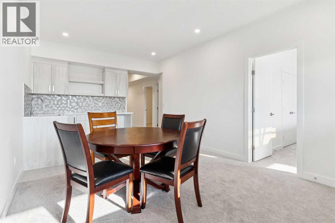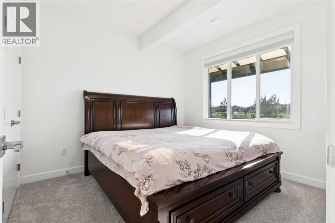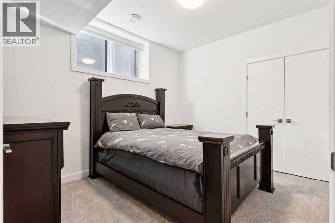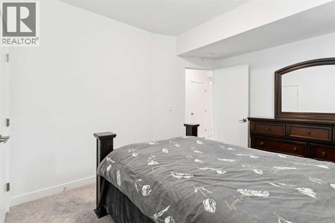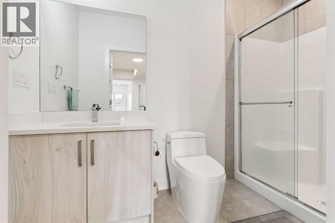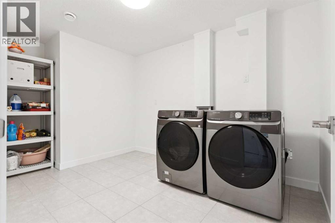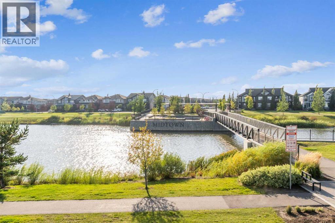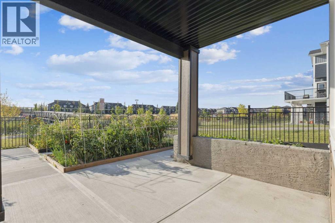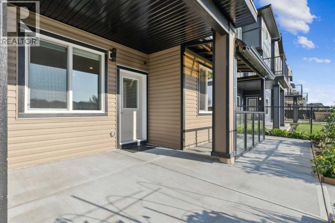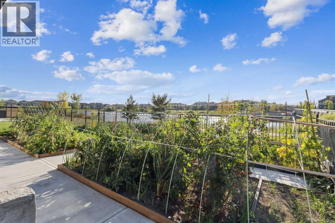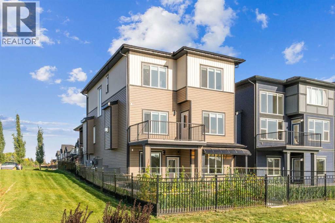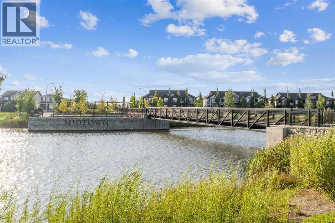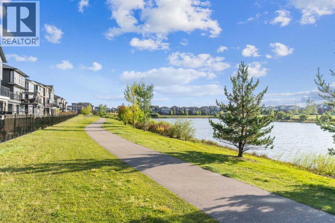51 Midgrove Drive Sw Airdrie, Alberta T4B 5K7
$945,000
Welcome to your dream family home! This exquisite Walkout property, built on a premium Corner Lot in Midtown Airdrie, seamlessly blends modern luxury with practical living. Featuring 6 Bedrooms, 4.5 Bathrooms, and Two master suites, and total over 3300 sqft developed living area, it offers flexible living space perfect for any lifestyle. Each floor comes with 9-foot ceilings, offering a bright and spacious living environment. Step inside to discover a sun-filled open-concept layout with higher ceilings and oversized windows framing serene lake views. The main level offers a welcoming foyer, a spacious living and dining area, and a chef’s kitchen complete with built-in electric cooktop, built-in wall oven and microwave, full-height cabinets that extend to the ceiling, providing plenty of storage space, and a versatile Spice Kitchen with an additional gas range —perfect for effortless cooking and gatherings.Upstairs, enjoy four generously sized bedrooms, including Two luxurious master suites. The primary retreat boasts stunning lake views, a walk-in closet, and a spa-like 5-pc ensuite with dual vanities and a freestanding tub. A second master bedroom faces the quiet green space and includes its own walk-in closet and ensuite bathroom. A bright bonus room overlooking the lake and a convenient laundry room complete this level.The fully finished walkout basement is an entertainer’s delight, featuring two additional bedrooms, a full bathroom, a stylish wet bar, and a second massive laundry room with extra storage—offering excellent potential for guests, teens, or rental income.Outside, the professionally landscaped backyard includes a custom garden, new concrete steps, a widened driveway, and a peaceful sunroom with motorized blinds. Enjoy summer days on your deck overlooking the pond, while kids play in the nearby playground.Recent upgrades include a new AC system (July 2025), new iron fencing, fresh concrete work, and more. Located moments from green spaces, la ke access, and a school bus stop directly across the street, this home combines luxury, location, and lifestyle like no other.Don’t miss the chance to make this extraordinary property your own! (id:59126)
Property Details
| MLS® Number | A2258703 |
| Property Type | Single Family |
| Community Name | Midtown |
| Amenities Near By | Park, Playground, Schools, Shopping, Water Nearby |
| Community Features | Lake Privileges |
| Features | Closet Organizers |
| Parking Space Total | 4 |
| Plan | 2211026 |
Building
| Bathroom Total | 5 |
| Bedrooms Above Ground | 4 |
| Bedrooms Below Ground | 2 |
| Bedrooms Total | 6 |
| Appliances | Washer, Refrigerator, Gas Stove(s), Dishwasher, Stove, Dryer, Microwave, Oven - Built-in, Garage Door Opener |
| Basement Development | Finished |
| Basement Features | Walk Out |
| Basement Type | Full (finished) |
| Constructed Date | 2022 |
| Construction Material | Poured Concrete |
| Construction Style Attachment | Detached |
| Cooling Type | Central Air Conditioning, Window Air Conditioner, Wall Unit |
| Exterior Finish | Brick, Concrete, Vinyl Siding |
| Fireplace Present | Yes |
| Fireplace Total | 1 |
| Flooring Type | Carpeted, Laminate, Tile |
| Foundation Type | Poured Concrete |
| Half Bath Total | 1 |
| Heating Fuel | Natural Gas |
| Heating Type | Central Heating, Forced Air |
| Stories Total | 2 |
| Size Interior | 2,401 Ft2 |
| Total Finished Area | 2400.62 Sqft |
| Type | House |
Rooms
| Level | Type | Length | Width | Dimensions |
|---|---|---|---|---|
| Lower Level | 3pc Bathroom | 3.01 M x 1.49 M | ||
| Lower Level | Bedroom | 3.13 M x 3.32 M | ||
| Lower Level | Primary Bedroom | 3.13 M x 3.64 M | ||
| Lower Level | Kitchen | 2.51 M x 2.33 M | ||
| Lower Level | Laundry Room | 2.58 M x 4.12 M | ||
| Lower Level | Recreational, Games Room | 3.49 M x 3.39 M | ||
| Lower Level | Furnace | 42.00 M x 3.08 M | ||
| Main Level | 2pc Bathroom | 1.44 M x 1.80 M | ||
| Main Level | Dining Room | 3.35 M x 2.93 M | ||
| Main Level | Family Room | 3.79 M x 5.73 M | ||
| Main Level | Foyer | 2.10 M x 3.26 M | ||
| Main Level | Kitchen | 3.36 M x 4.04 M | ||
| Main Level | Kitchen | 1.75 M x 3.11 M | ||
| Main Level | Living Room | 3.44 M x 4.19 M | ||
| Upper Level | 4pc Bathroom | 2.79 M x 1.49 M | ||
| Upper Level | 4pc Bathroom | 1.51 M x 2.37 M | ||
| Upper Level | 5pc Bathroom | 2.82 M x 3.59 M | ||
| Upper Level | Bedroom | 2.83 M x 3.35 M | ||
| Upper Level | Bedroom | 3.10 M x 3.32 M | ||
| Upper Level | Bedroom | 3.41 M x 4.22 M | ||
| Upper Level | Family Room | 4.23 M x 4.12 M | ||
| Upper Level | Laundry Room | 2.27 M x 1.52 M | ||
| Upper Level | Primary Bedroom | 3.66 M x 4.76 M | ||
| Upper Level | Other | 2.83 M x 1.82 M |
Land
| Acreage | No |
| Fence Type | Fence |
| Land Amenities | Park, Playground, Schools, Shopping, Water Nearby |
| Size Depth | 33.03 M |
| Size Frontage | 11.7 M |
| Size Irregular | 370.22 |
| Size Total | 370.22 M2|0-4,050 Sqft |
| Size Total Text | 370.22 M2|0-4,050 Sqft |
| Zoning Description | R1-u |
Parking
| Concrete | |
| Attached Garage | 2 |
| Street |
https://www.realtor.ca/real-estate/28890139/51-midgrove-drive-sw-airdrie-midtown
Contact Us
Contact us for more information

