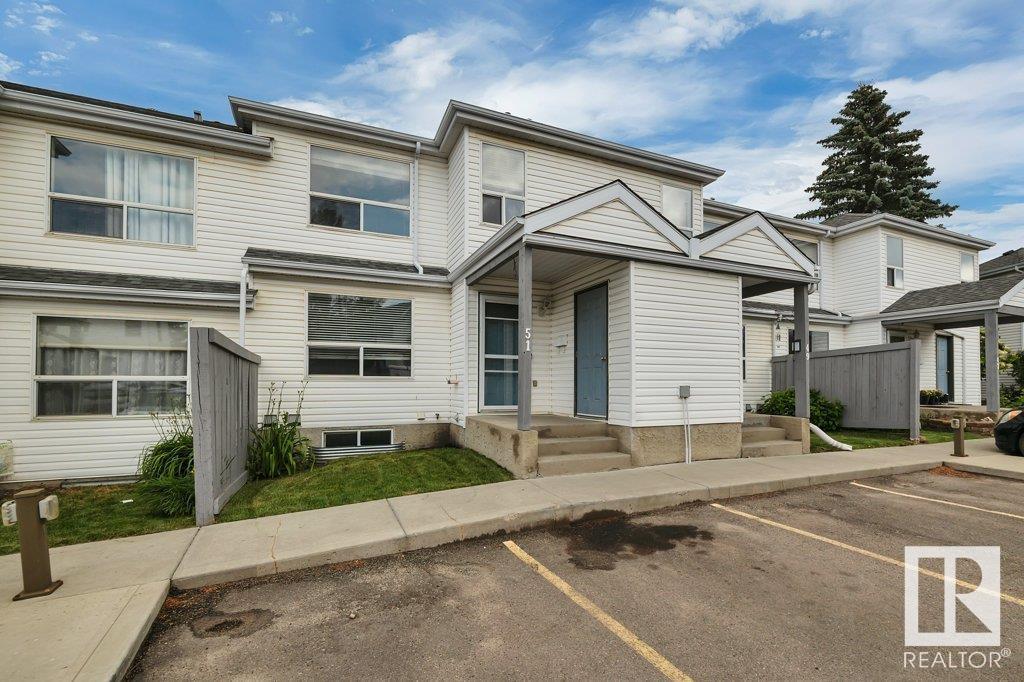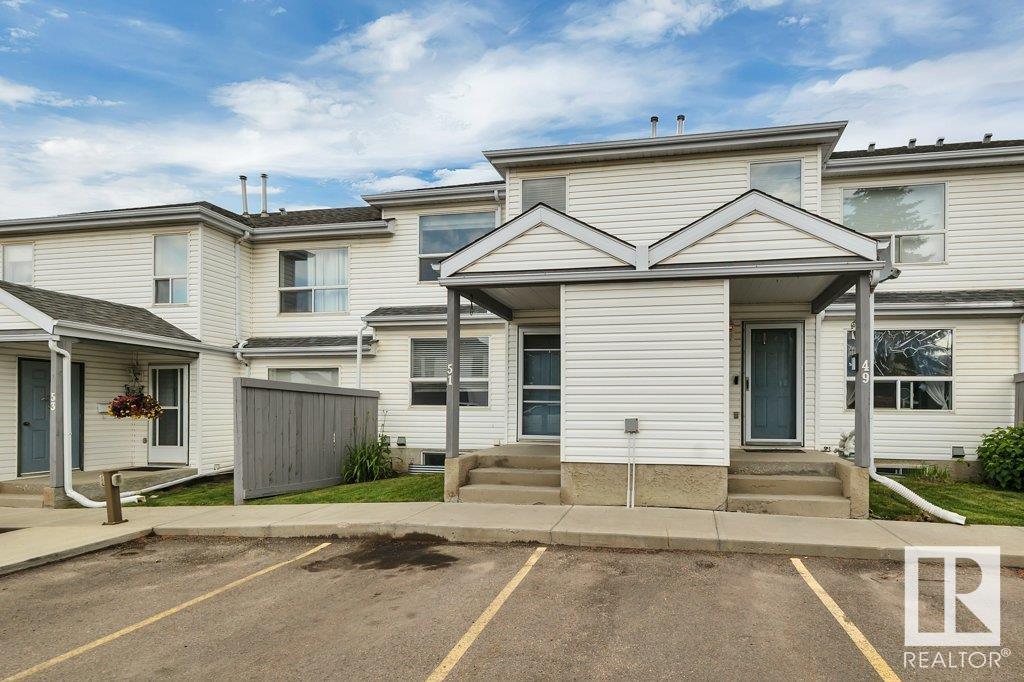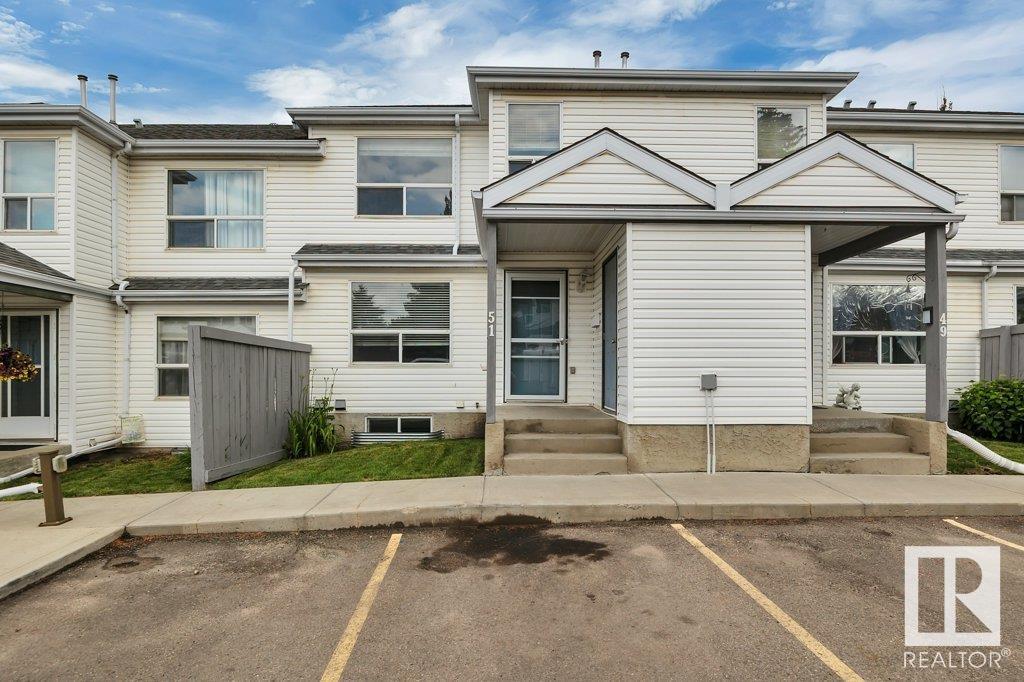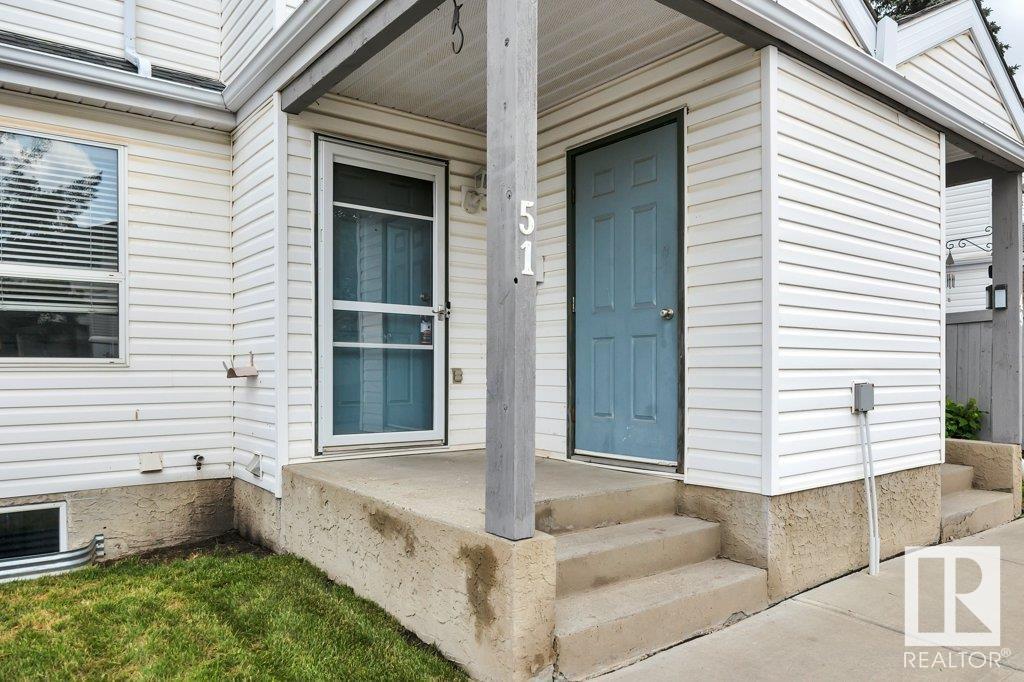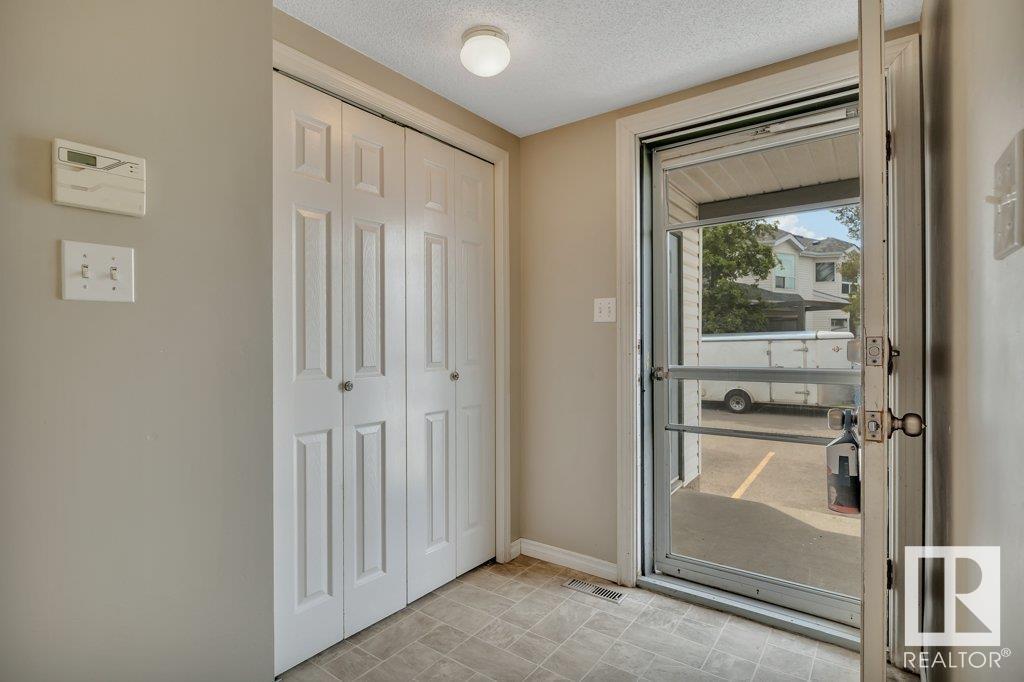#51 603 Youville E Nw Edmonton, Alberta T6L 6V8
$259,900Maintenance, Exterior Maintenance, Insurance, Landscaping, Property Management, Other, See Remarks
$337.10 Monthly
Maintenance, Exterior Maintenance, Insurance, Landscaping, Property Management, Other, See Remarks
$337.10 MonthlySpacious Townhouse with Fully Finished Basement located in Edmonton’s Southeast Millwood’s area. Perfect for families or first-time buyers. Welcome to this townhouse in the heart of Millwood’s, offering 1274 SQFT of comfortable living space. This home features a large kitchen, a half bathroom and an open concept living room on the main. Upstairs is 3 spacious bedrooms, and a 4-piece bathroom. As a bonus enjoy the fully finished basement complete with a 4th bedroom and a 3-piece bathroom/laundry room and ample storage. An ideal space for guests, a home office, or an additional living area. Located in a quiet, family-friendly complex close to schools, parks, shopping, and public transit, this home combines space, value, and convenience. Outside you have 2 parking stalls right in front and in the back is a patio deck for BBQ’s or entertaining with family or friends. Don’t miss this opportunity to own in one of Edmonton’s most desirable and established communities! (id:59126)
Property Details
| MLS® Number | E4444013 |
| Property Type | Single Family |
| Neigbourhood | Tawa |
| Amenities Near By | Golf Course, Playground, Public Transit, Schools, Shopping |
| Features | See Remarks, Exterior Walls- 2x6" |
| Structure | Deck |
Building
| Bathroom Total | 3 |
| Bedrooms Total | 4 |
| Appliances | Dishwasher, Dryer, Fan, Hood Fan, Refrigerator, Stove, Washer, Window Coverings |
| Basement Development | Finished |
| Basement Type | Full (finished) |
| Constructed Date | 1993 |
| Construction Style Attachment | Attached |
| Fire Protection | Smoke Detectors |
| Half Bath Total | 1 |
| Heating Type | Forced Air |
| Stories Total | 2 |
| Size Interior | 1,274 Ft2 |
| Type | Row / Townhouse |
Rooms
| Level | Type | Length | Width | Dimensions |
|---|---|---|---|---|
| Basement | Family Room | 5.65 m | 4.89 m | 5.65 m x 4.89 m |
| Basement | Bedroom 4 | 3 m | 3.43 m | 3 m x 3.43 m |
| Main Level | Living Room | 5.79 m | 5.36 m | 5.79 m x 5.36 m |
| Main Level | Kitchen | 3.69 m | 4.77 m | 3.69 m x 4.77 m |
| Upper Level | Primary Bedroom | 4.72 m | 3.94 m | 4.72 m x 3.94 m |
| Upper Level | Bedroom 2 | 3.26 m | 3.35 m | 3.26 m x 3.35 m |
| Upper Level | Bedroom 3 | 2.37 m | 3.37 m | 2.37 m x 3.37 m |
Land
| Acreage | No |
| Land Amenities | Golf Course, Playground, Public Transit, Schools, Shopping |
| Size Irregular | 243.17 |
| Size Total | 243.17 M2 |
| Size Total Text | 243.17 M2 |
Parking
| Stall |
https://www.realtor.ca/real-estate/28513791/51-603-youville-e-nw-edmonton-tawa
Contact Us
Contact us for more information

