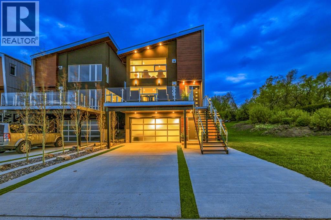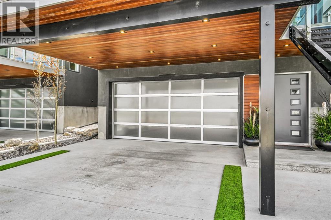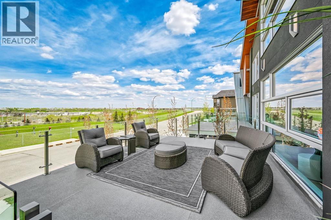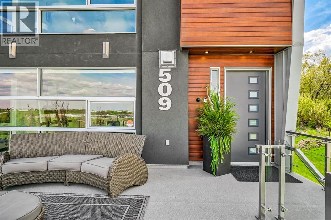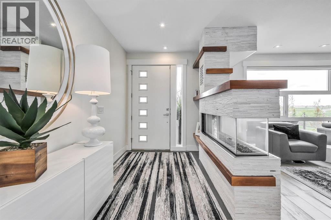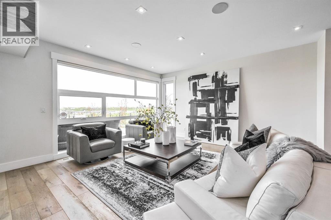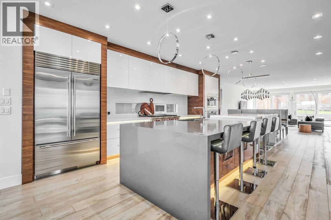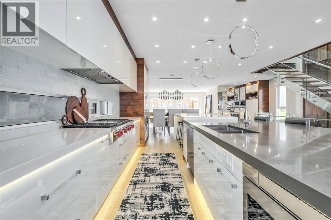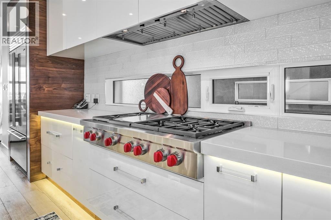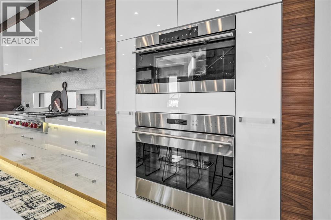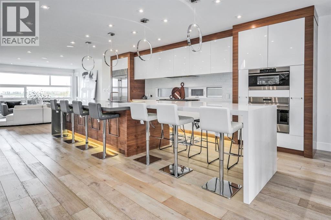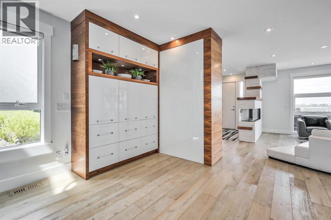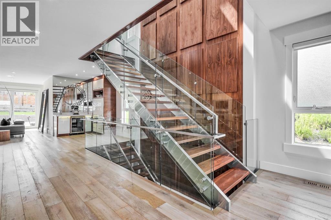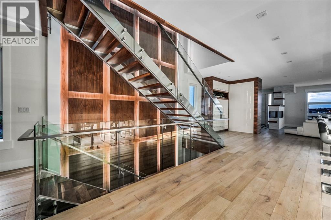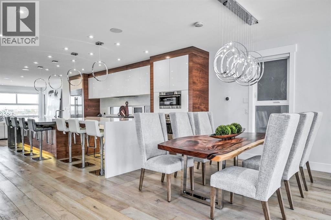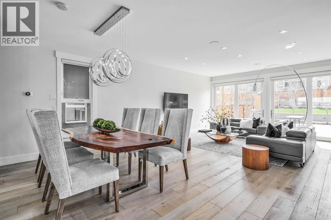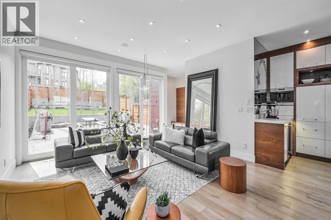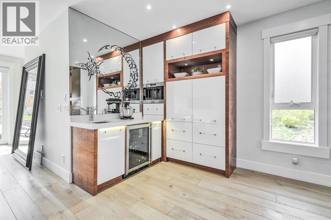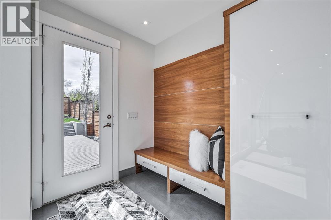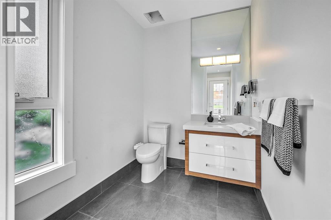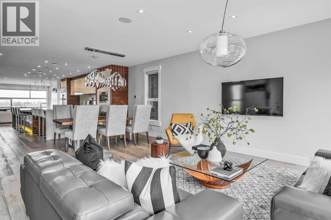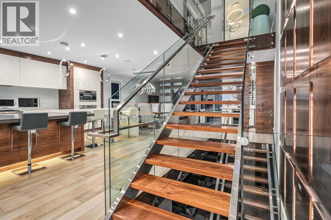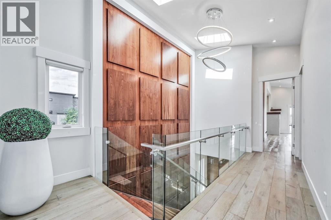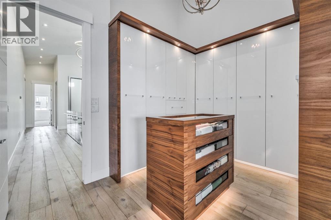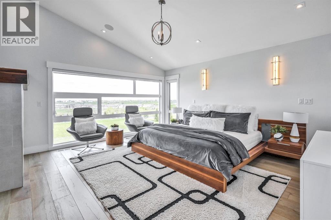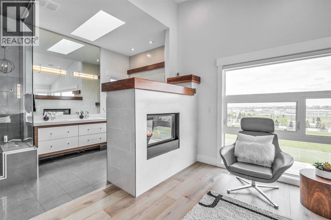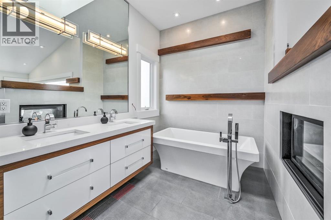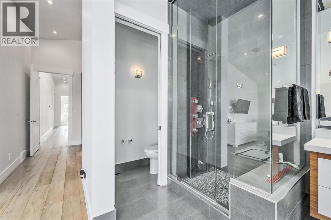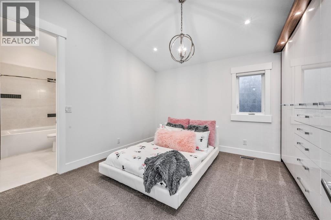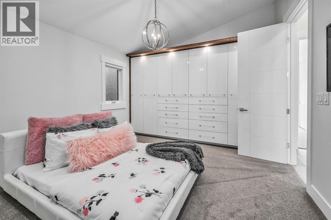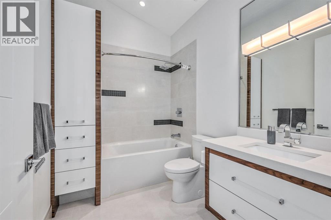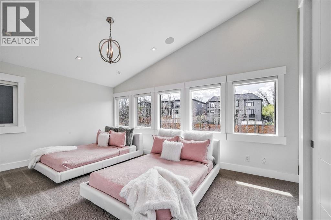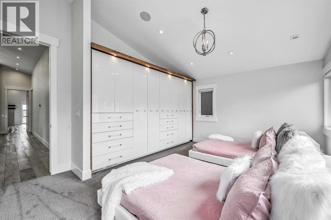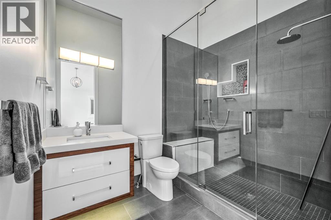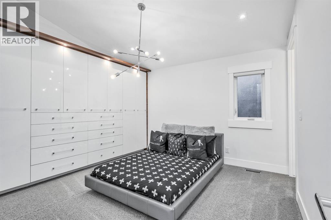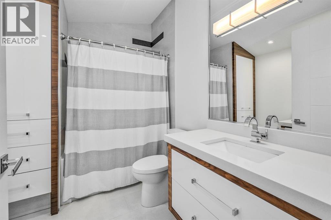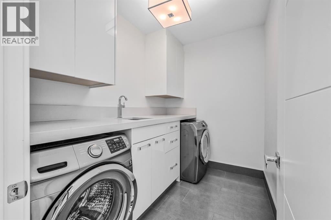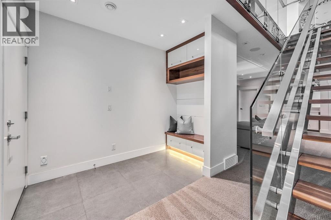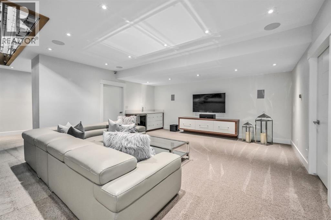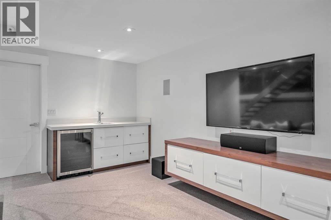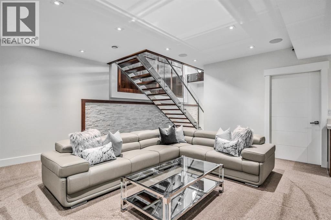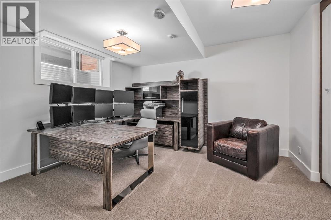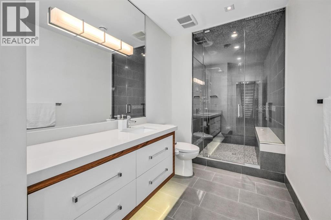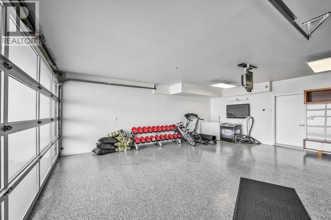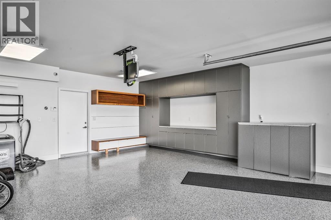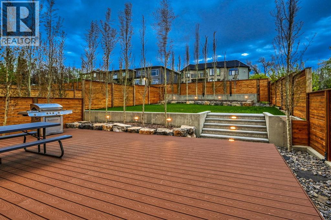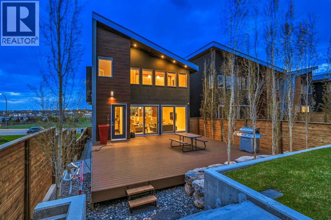509 31 Avenue Ne Calgary, Alberta T2E 6N8
$1,548,800
Located in Winston Heights. Welcome to a thoughtfully designed residence that seamlessly blends luxury, comfort, and timeless elegance. This stunning home features an open-concept layout, soaring 10-foot ceilings, and ambient LED lighting throughout — creating a warm and inviting atmosphere for both everyday living and upscale entertaining.At the heart of the home lies a chef’s dream kitchen, outfitted with premium Wolf appliances and a custom extended waterfall island with returns — ideal for hosting large gatherings or family get-togethers. Adjacent to the kitchen, a stylish wet bar includes a built-in Wolf coffee maker and sits beside a cozy second family room. Enjoy your morning coffee with the fresh breeze flowing in from the expansive rear sliding doors.Design details elevate every corner of this home, including a custom solid wood staircase paired with a matching feature wall, premium light fixtures, an Ortal 150 fireplace, LED accent lighting, and extensive custom woodwork — a cohesive design theme carried throughout all levels.Upstairs, the primary suite is a true retreat, featuring vaulted ceilings, an open-concept layout, a spacious walk-in closet, and a spa-inspired 5-piece ensuite. Each of the three additional upstairs bedrooms includes its own ensuite and unique charm — perfect for growing families or hosting guests without the hassle of shared bathrooms.The lower level offers even more space, including a generously sized living room with a second wet bar, a guest bedroom complete with built-in desk, and a full 3-piece bathroom — ideal for visitors, teens, or a private home office setup.Practical touches include a heated, insulated garage with custom storage cabinetry, and a beautifully landscaped backyard featuring Manitoba rock retaining walls, cedar fencing, Swedish Aspens, and an automatic drip irrigation system.Located in a highly desirable area, this home is walking distance to the Winston Golf Course, scenic walking/biking trails, off-leas h parks, and Georges P. Vanier School (Grades 6–9). Enjoy quick access to major roadways, downtown Calgary, SAIT, Foothills Hospital, and the airport — convenience without compromise.Don’t miss the opportunity to own this rare and remarkable home. Call your favourite realtor and book your private showing today! (id:59126)
Property Details
| MLS® Number | A2259901 |
| Property Type | Single Family |
| Community Name | Winston Heights/Mountview |
| Amenities Near By | Playground, Recreation Nearby, Schools, Shopping |
| Features | Wet Bar, Pvc Window, No Animal Home, No Smoking Home |
| Parking Space Total | 4 |
| Plan | 1213475 |
| Structure | Deck |
| View Type | View |
Building
| Bathroom Total | 6 |
| Bedrooms Above Ground | 4 |
| Bedrooms Below Ground | 1 |
| Bedrooms Total | 5 |
| Appliances | Washer, Refrigerator, Range - Gas, Dishwasher, Wine Fridge, Dryer, Microwave, Oven - Built-in |
| Basement Development | Finished |
| Basement Type | Full (finished) |
| Constructed Date | 2013 |
| Construction Material | Poured Concrete, Wood Frame |
| Construction Style Attachment | Detached |
| Cooling Type | Central Air Conditioning |
| Exterior Finish | Concrete, Metal, Stucco |
| Fireplace Present | Yes |
| Fireplace Total | 2 |
| Flooring Type | Carpeted, Ceramic Tile, Hardwood |
| Foundation Type | Poured Concrete |
| Half Bath Total | 1 |
| Heating Fuel | Natural Gas |
| Heating Type | Forced Air |
| Stories Total | 2 |
| Size Interior | 3,396 Ft2 |
| Total Finished Area | 3395.7 Sqft |
| Type | House |
Rooms
| Level | Type | Length | Width | Dimensions |
|---|---|---|---|---|
| Basement | Other | 8.33 Ft x 9.92 Ft | ||
| Basement | Recreational, Games Room | 20.83 Ft x 22.75 Ft | ||
| Basement | 3pc Bathroom | 15.83 Ft x 6.50 Ft | ||
| Basement | Bedroom | 13.75 Ft x 11.92 Ft | ||
| Basement | Furnace | 9.92 Ft x 9.92 Ft | ||
| Main Level | Other | 14.25 Ft x 6.17 Ft | ||
| Main Level | Living Room | 18.50 Ft x 16.00 Ft | ||
| Main Level | Kitchen | 17.67 Ft x 17.83 Ft | ||
| Main Level | Dining Room | 17.33 Ft x 9.83 Ft | ||
| Main Level | Family Room | 16.58 Ft x 17.00 Ft | ||
| Main Level | Other | 8.67 Ft x 6.33 Ft | ||
| Main Level | 2pc Bathroom | 7.50 Ft x 6.33 Ft | ||
| Main Level | Other | 25.25 Ft x 26.83 Ft | ||
| Main Level | Other | 24.42 Ft x 15.83 Ft | ||
| Upper Level | Primary Bedroom | 16.50 Ft x 16.17 Ft | ||
| Upper Level | 5pc Bathroom | 17.08 Ft x 7.17 Ft | ||
| Upper Level | Other | 11.00 Ft x 6.58 Ft | ||
| Upper Level | Bedroom | 12.42 Ft x 13.33 Ft | ||
| Upper Level | 4pc Bathroom | 8.92 Ft x 7.33 Ft | ||
| Upper Level | Laundry Room | 8.67 Ft x 6.42 Ft | ||
| Upper Level | Bedroom | 12.50 Ft x 13.33 Ft | ||
| Upper Level | 4pc Bathroom | 8.83 Ft x 6.50 Ft | ||
| Upper Level | Bedroom | 16.75 Ft x 13.33 Ft | ||
| Upper Level | 3pc Bathroom | 8.83 Ft x 6.83 Ft | ||
| Upper Level | Office | 6.42 Ft x 7.92 Ft |
Land
| Acreage | No |
| Fence Type | Fence |
| Land Amenities | Playground, Recreation Nearby, Schools, Shopping |
| Landscape Features | Landscaped |
| Size Depth | 50.28 M |
| Size Frontage | 10.06 M |
| Size Irregular | 5446.00 |
| Size Total | 5446 Sqft|4,051 - 7,250 Sqft |
| Size Total Text | 5446 Sqft|4,051 - 7,250 Sqft |
| Zoning Description | M-cg |
Parking
| Attached Garage | 2 |
| Other |
https://www.realtor.ca/real-estate/28915105/509-31-avenue-ne-calgary-winston-heightsmountview
Contact Us
Contact us for more information

