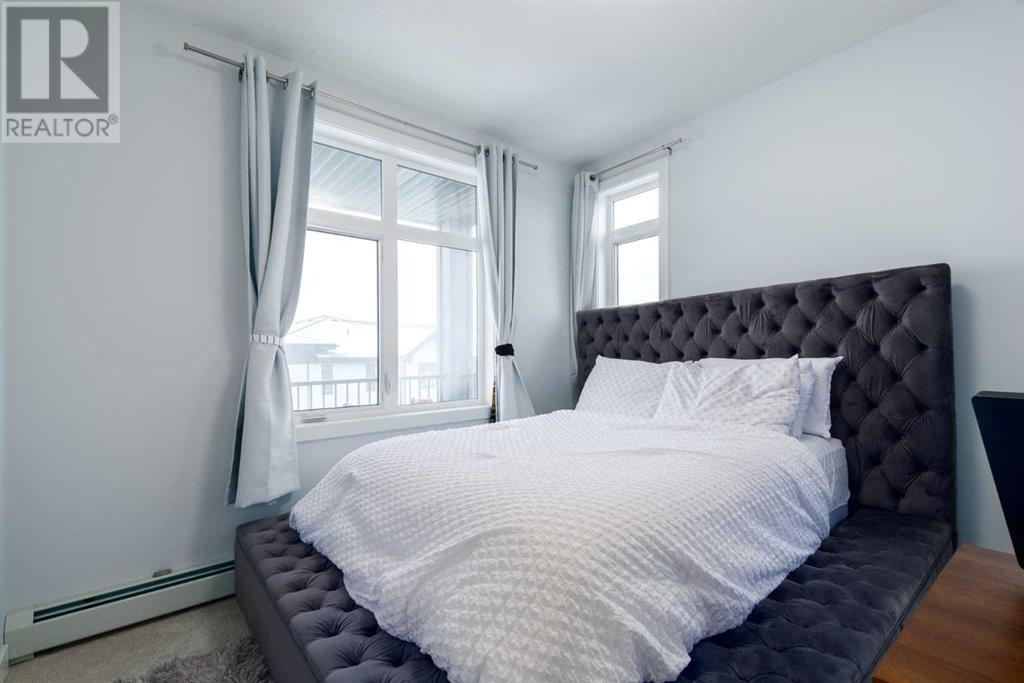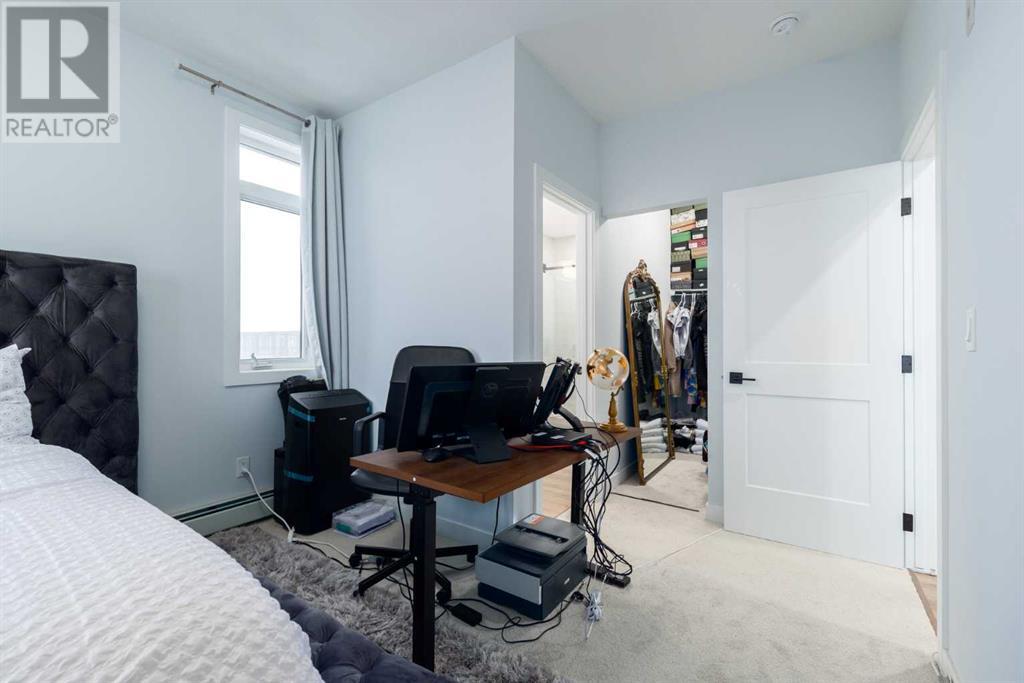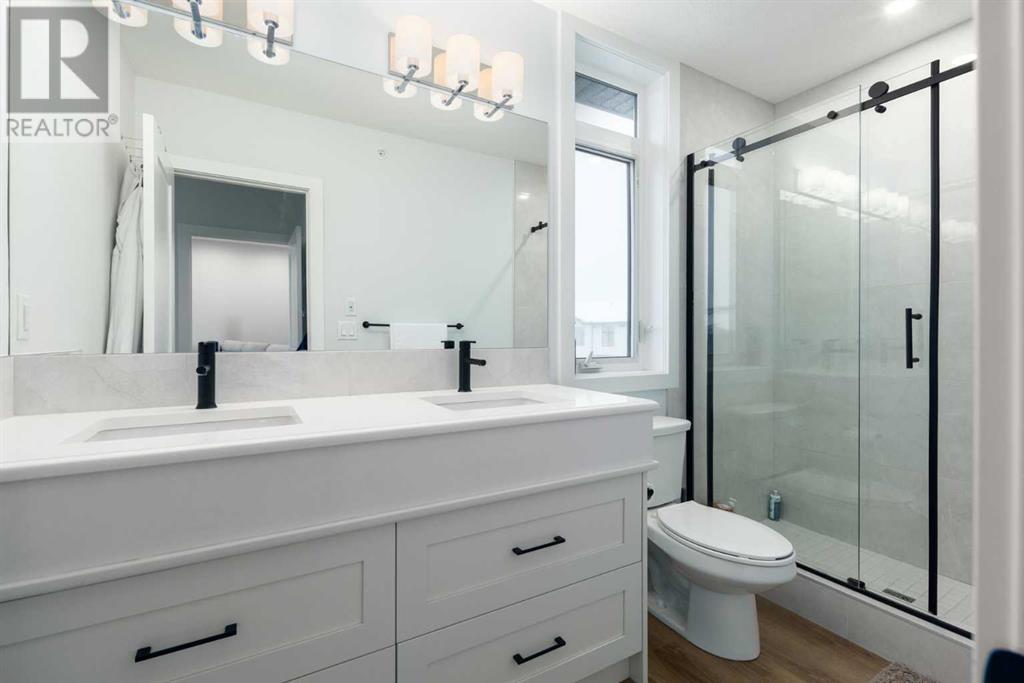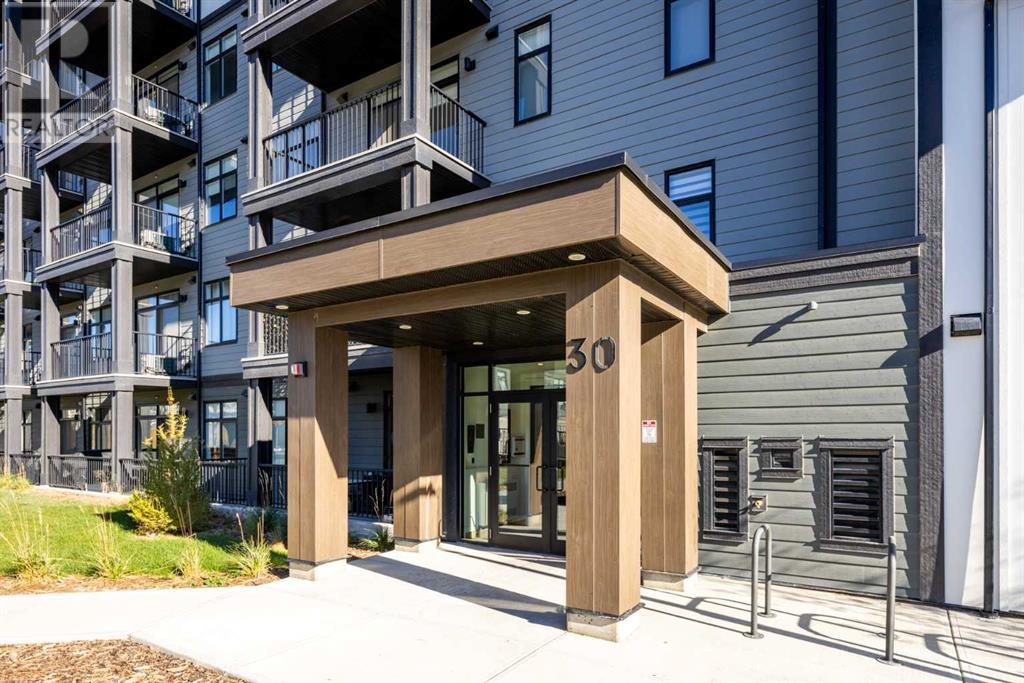501, 30 Sage Hill Walk Nw Calgary, Alberta T3R 2A9
$430,000Maintenance, Common Area Maintenance, Heat, Insurance, Ground Maintenance, Parking, Property Management, Reserve Fund Contributions, Sewer, Waste Removal, Water
$515.42 Monthly
Maintenance, Common Area Maintenance, Heat, Insurance, Ground Maintenance, Parking, Property Management, Reserve Fund Contributions, Sewer, Waste Removal, Water
$515.42 Monthly**Open House - Saturday Feb 15 AND Sunday Feb 16 2-4 PM** This is your chance to become a proud homeowner of a TOP FLOOR, CORNER UNIT, FULLY UPGRADED condo built by Logel Homes, Calgary's Multi-Family Builder of the Year for the past four years! This unit is loaded with features you will continually enjoy day after day - within its 1000 Sqft. of bright and open living space includes DOUBLE ENSUITE baths with a luxury walk-in shower, a HUGE walk in closet in the Master Bedroom, a masterful chef's kitchen with built in appliances for a sleek design, and all of this has exquisite finishings throughout. With many windows in each room and South facing location, you can enjoy Calgary's sunlight in every room, every day. There is over $37,000 in upgrades, including luxury bathrooms with upgraded tile, shower, and sinks, extended kitchen island, custom door and cabinet handles, upgraded stove and laundry appliances, AND in unit A/C for those hot summer days. You will have all the space you need for your Costco runs as there is tons of cabinet space in the Kitchen and a FULL SIZE pantry. The large balcony also provides extra space with unobstructed views to the South. If that's not enough, the condo also comes with its own storage unit to store your larger items like tires and bikes, as well as TANDEM UNDERGROUND PARKING which can fit two cars easily. This home is conveniently located within walking distance to all the major shops in Sage Hill, including TnT Supermarket, Wal-Mart, Dollarama, and much more. (id:59126)
Property Details
| MLS® Number | A2193687 |
| Property Type | Single Family |
| Community Name | Sage Hill |
| AmenitiesNearBy | Park, Playground, Schools, Shopping |
| CommunityFeatures | Pets Allowed With Restrictions |
| Features | No Animal Home, No Smoking Home, Parking |
| ParkingSpaceTotal | 2 |
| Plan | 2311149 |
Building
| BathroomTotal | 2 |
| BedroomsAboveGround | 2 |
| BedroomsTotal | 2 |
| Appliances | Refrigerator, Window/sleeve Air Conditioner, Cooktop - Electric, Dishwasher, Microwave, Oven - Built-in, Hood Fan, Window Coverings, Washer & Dryer |
| ConstructedDate | 2023 |
| ConstructionMaterial | Wood Frame |
| ConstructionStyleAttachment | Attached |
| CoolingType | Wall Unit |
| ExteriorFinish | Vinyl Siding |
| FlooringType | Carpeted, Vinyl |
| HeatingType | Baseboard Heaters |
| StoriesTotal | 5 |
| SizeInterior | 995.04 Sqft |
| TotalFinishedArea | 995.04 Sqft |
| Type | Apartment |
Rooms
| Level | Type | Length | Width | Dimensions |
|---|---|---|---|---|
| Main Level | 4pc Bathroom | .00 Ft x .00 Ft | ||
| Main Level | 5pc Bathroom | .00 Ft x .00 Ft | ||
| Main Level | Bedroom | 10.83 Ft x 9.92 Ft | ||
| Main Level | Dining Room | 7.25 Ft x 15.75 Ft | ||
| Main Level | Kitchen | 5.75 Ft x 15.75 Ft | ||
| Main Level | Living Room | 13.00 Ft x 17.00 Ft | ||
| Main Level | Primary Bedroom | 10.83 Ft x 15.25 Ft | ||
| Main Level | Laundry Room | 5.92 Ft x 5.25 Ft |
Land
| Acreage | No |
| LandAmenities | Park, Playground, Schools, Shopping |
| SizeTotalText | Unknown |
| ZoningDescription | Dc |
Parking
| Tandem | |
| Underground |
https://www.realtor.ca/real-estate/27898698/501-30-sage-hill-walk-nw-calgary-sage-hill
Tell Me More
Contact us for more information

























