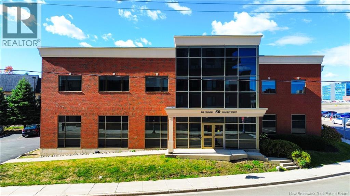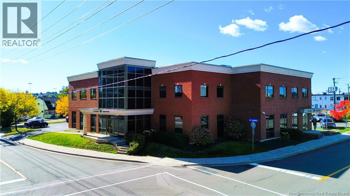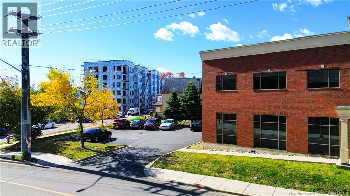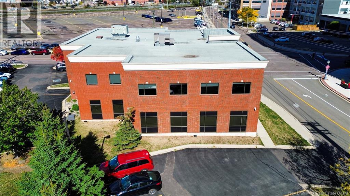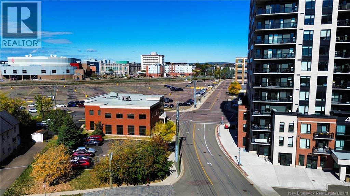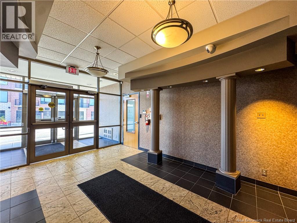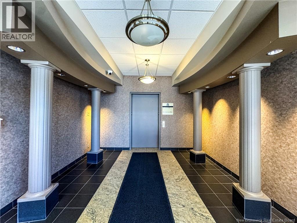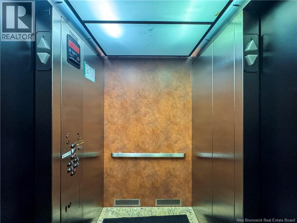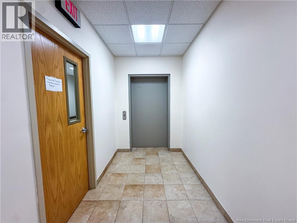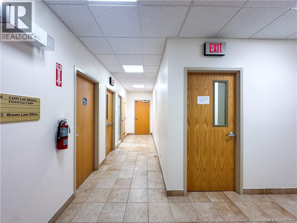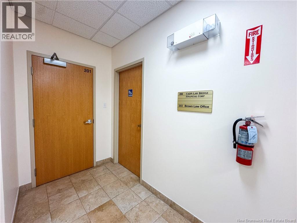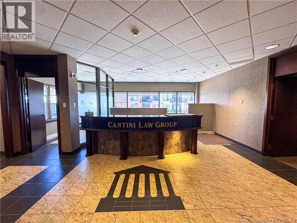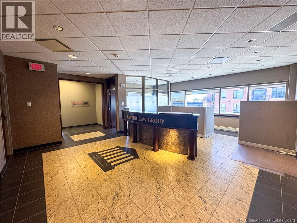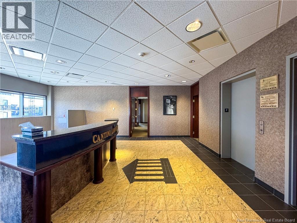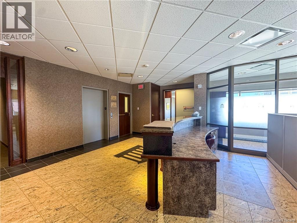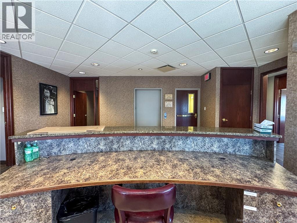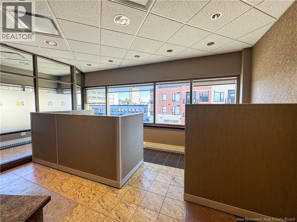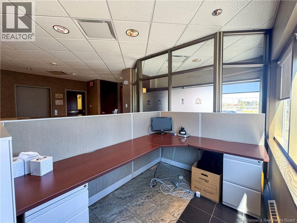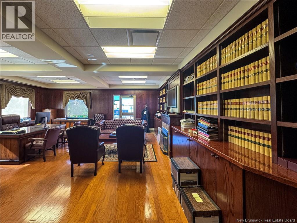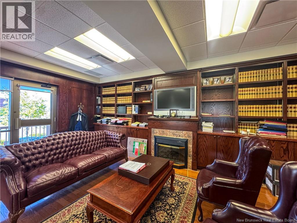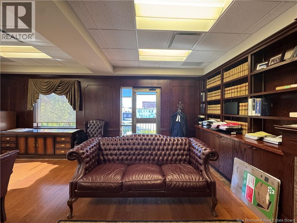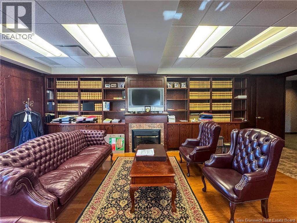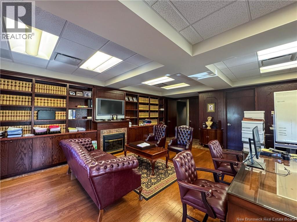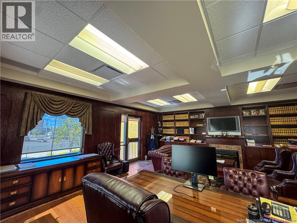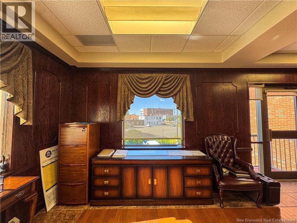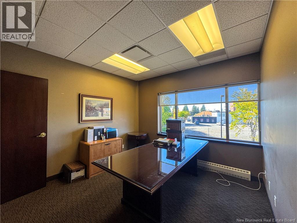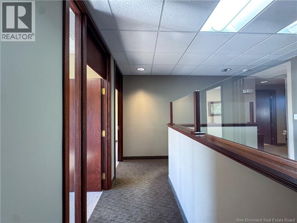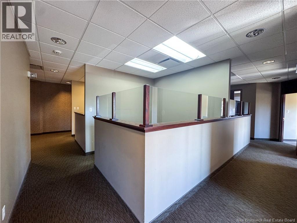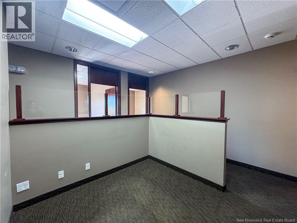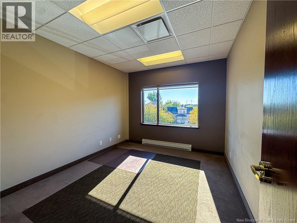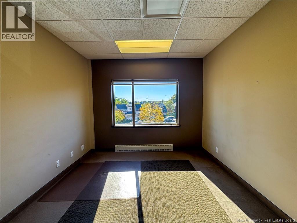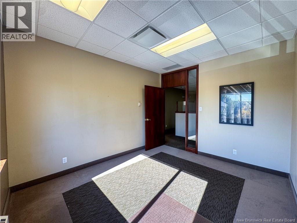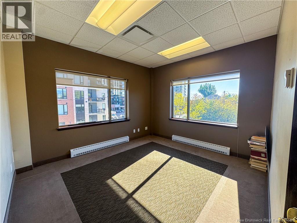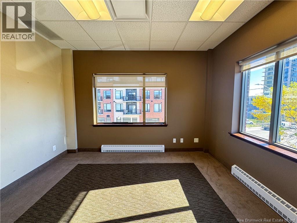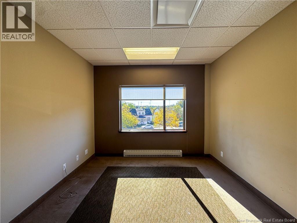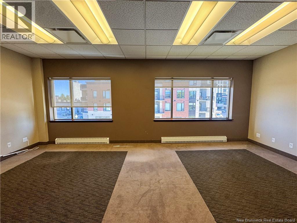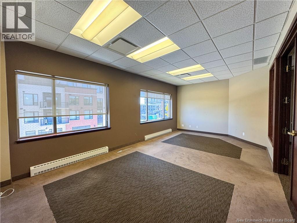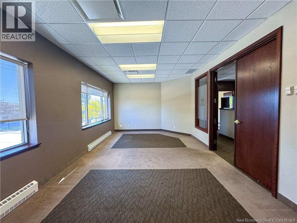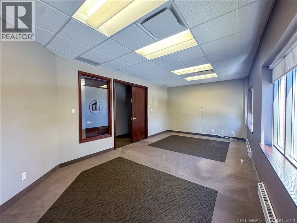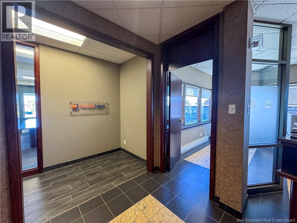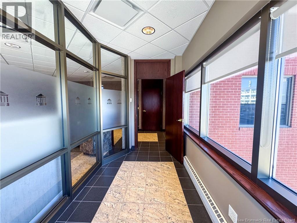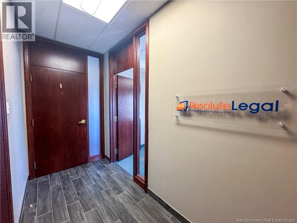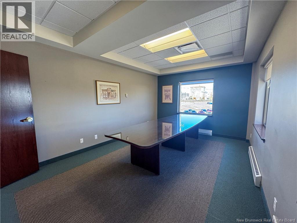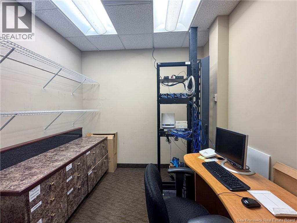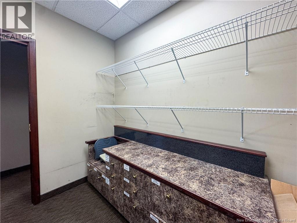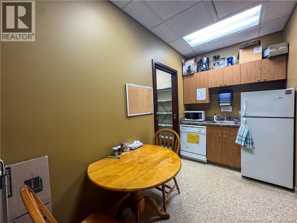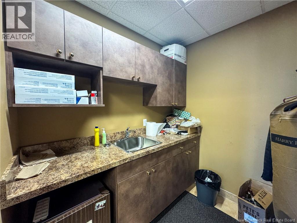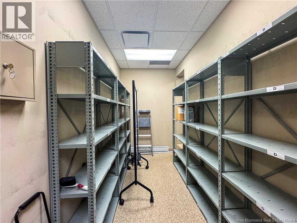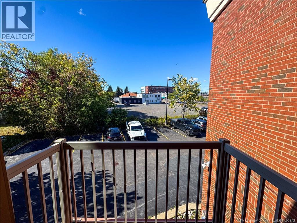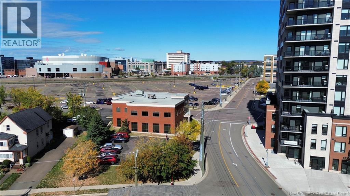50 Foundry Street Moncton, New Brunswick E1C 0B2
$2,790,000
This two-storey Class A office building in Monctons Central Business District totals ±12,732 SF and offers an excellent opportunity for both owner/occupiers and investors. The property is divided into three tenant spaces, with ±5,390 SF fully leased on the first floor and ±1,225 SF on the second floor. Approximately ±5,231 SF remain available for lease on the second level at $16.50 PSF NET, along with ±856 SF basement storage. The second floor, formerly a law office, is fully accessible by elevator and includes a large executive office, meeting room, private offices, and a reception area. The building features a brick and glass exterior with quality finishes, supported by rooftop HVAC, supplemental electric baseboard heating, security cameras, alarm system, and fire protection. With frontage along Foundry, Albert, and Waterloo Streets, on-site parking, and dual access, the property combines strong visibility with accessibility. Its central location is steps from Main Street, the Avenir Centre, restaurants, cafés, and professional services, with direct access to the Petitcodiac Rivers walking and biking trails. The nearby Three Sisters mixed-use development further enhances the areas growth and long-term value. Downtown Moncton is experiencing steady redevelopment, making this property a prime opportunity to secure a well-located, high-quality asset. Whether for long-term investment or immediate business use, it offers stability, growth potential, and downtown presence. (id:59126)
Property Details
| MLS® Number | NB127493 |
| Property Type | Other |
Building
| Cooling Type | Central Air Conditioning |
| Exterior Finish | Brick |
| Heating Type | Baseboard Heaters |
| Size Interior | 12,732 Ft2 |
| Total Finished Area | 12732 Sqft |
Land
| Access Type | Year-round Access |
| Acreage | No |
| Size Irregular | 21302 |
| Size Total | 21302 Sqft |
| Size Total Text | 21302 Sqft |
| Zoning Description | Cbd |
https://www.realtor.ca/real-estate/28933599/50-foundry-street-moncton
Contact Us
Contact us for more information

