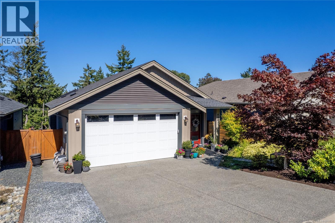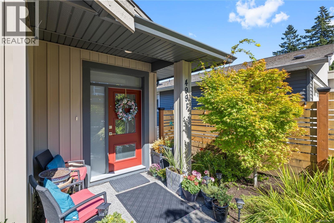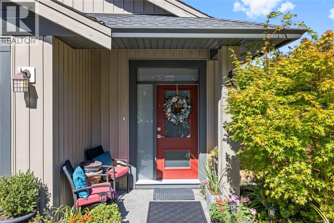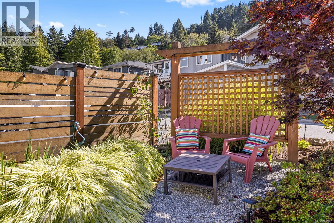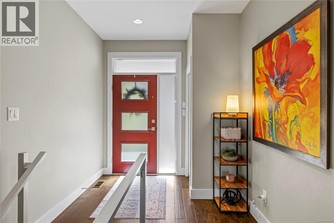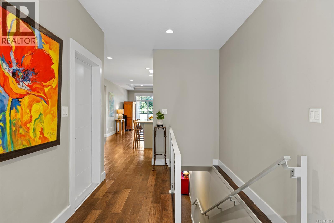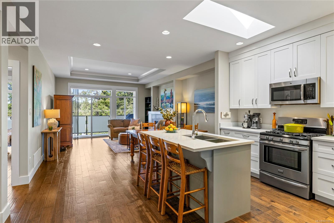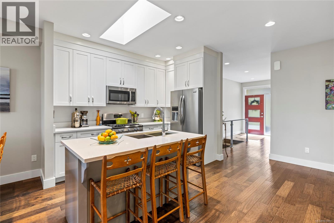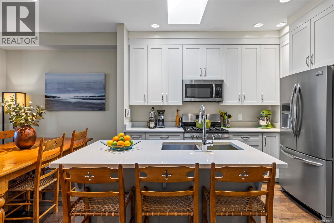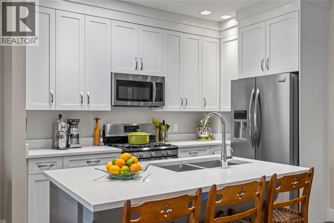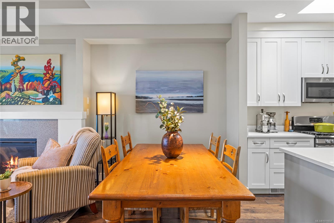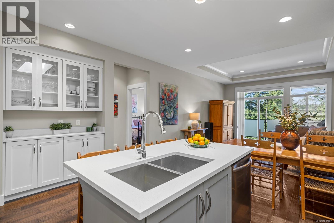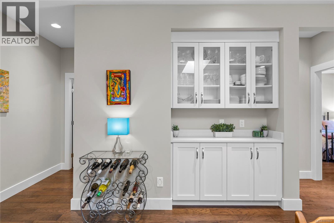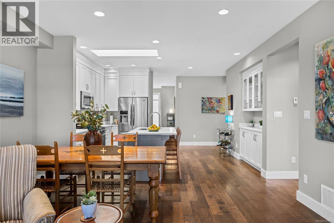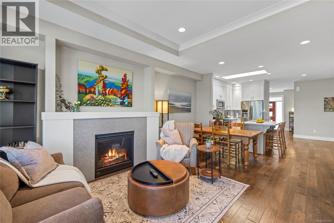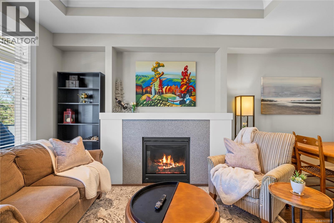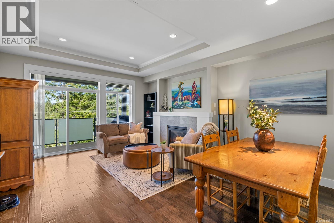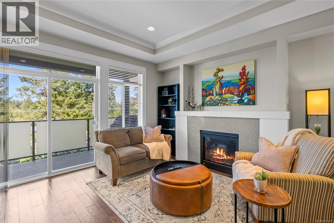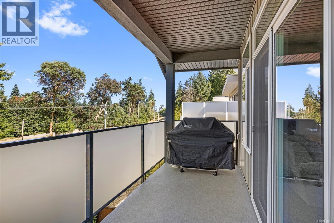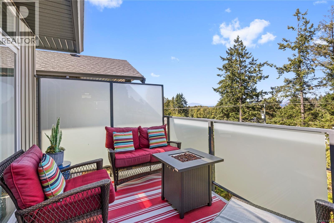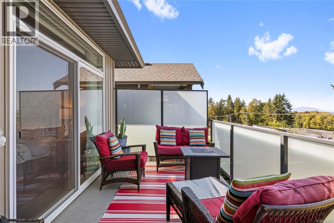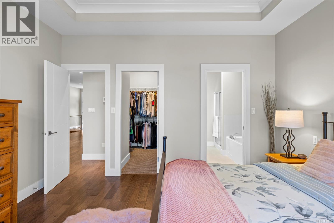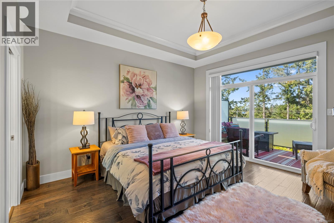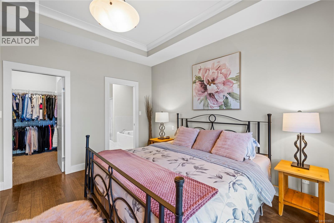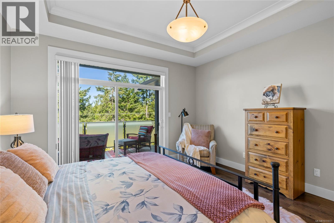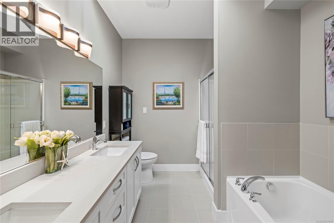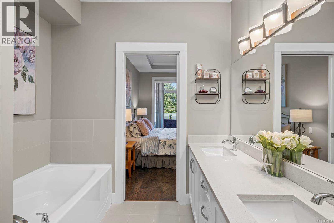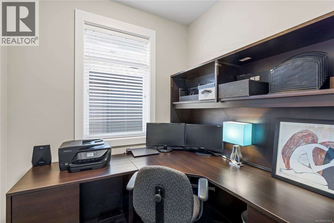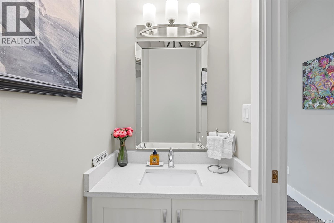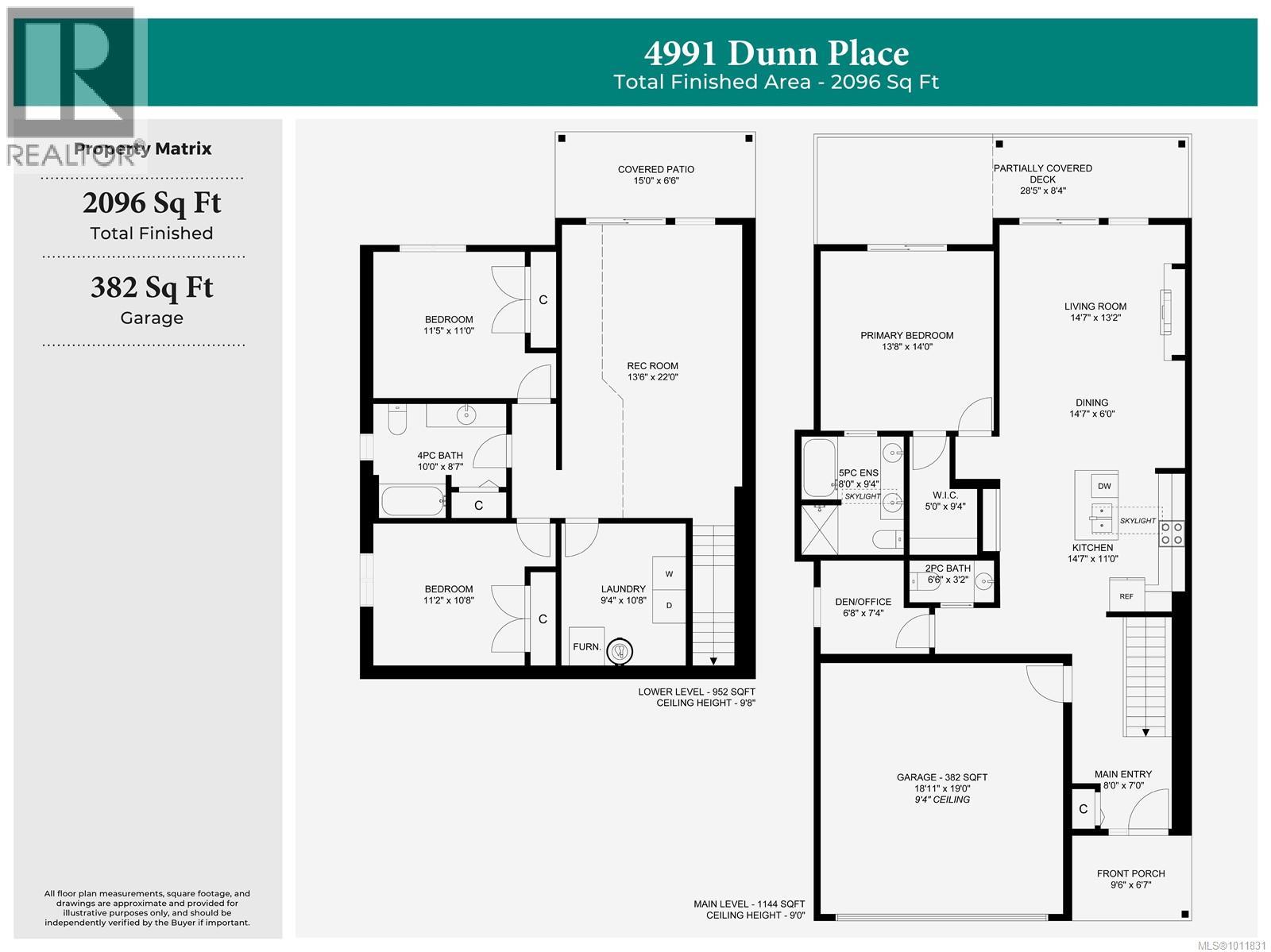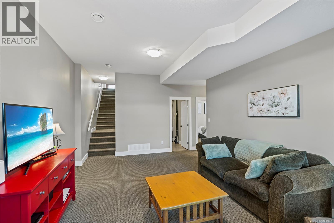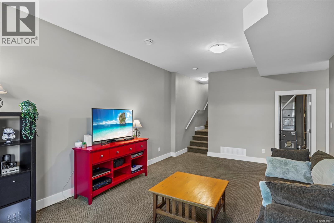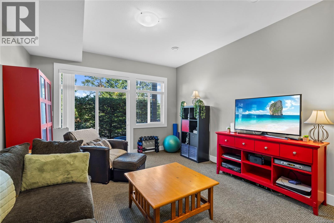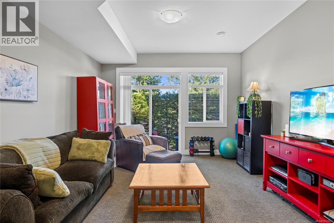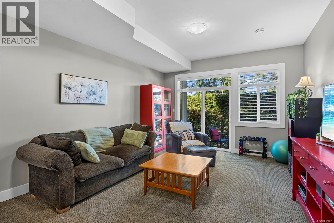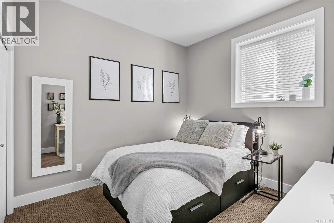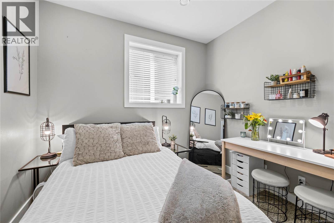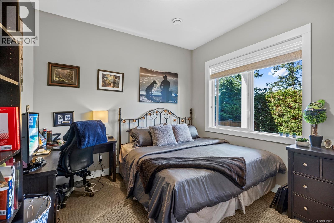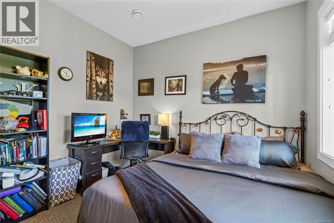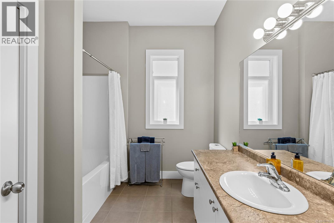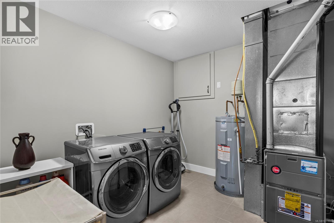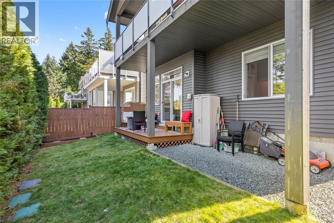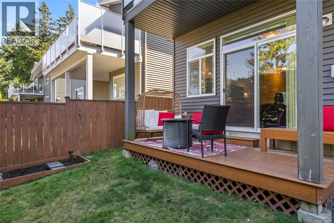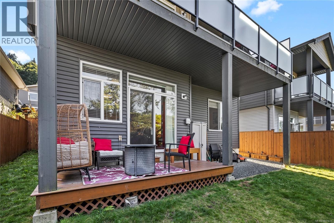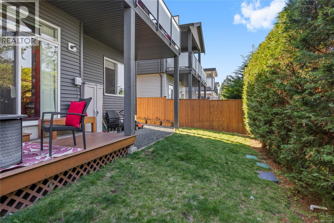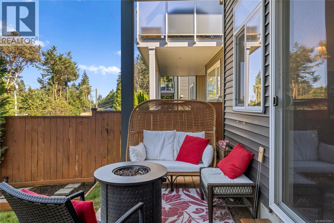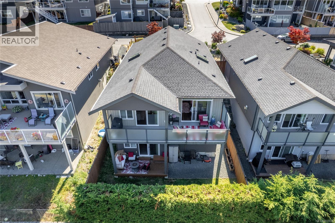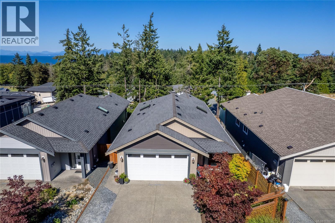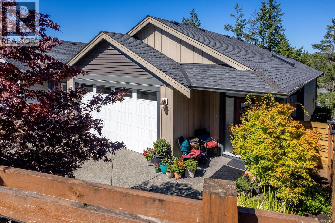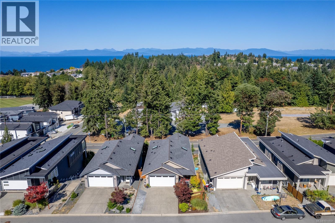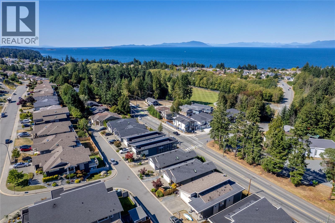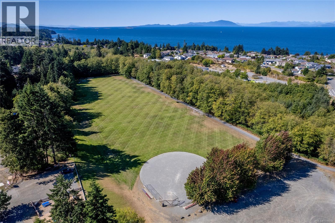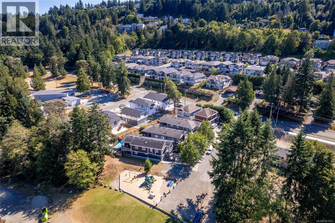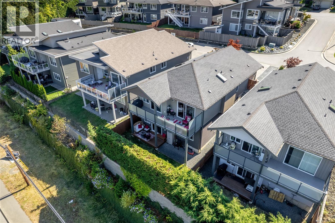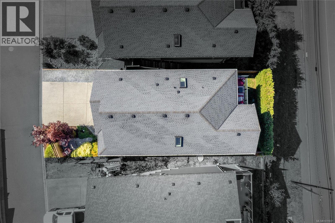4991 Dunn Pl Nanaimo, British Columbia V9T 6S9
$839,900
Situated in Hammond Bay, this 3 bedroom + den contemporary home has been filled with love, laughter and a decade of memories. On the main level you will find an open, light-filled kitchen & dinning area which flow seamlessly into the living room equipped with a stylish tray ceiling and a cozy gas fireplace. This area opens to an airy deck perfect for family gatherings or peaceful mornings. The primary bedroom is conveniently located on this level complete with a 5 pc ensuite & walk-in closet, making level-entry living effortless. A den or office rounds out the main floor. Downstairs offers two more bedrooms, a full bathroom, laundry rm and a large rec room—ideal for movie nights, playtime or hobbies. Outside, the grassy rear yard and covered patio are great for pets, gardening or relaxing. Out front a quaint seating area has been created to kick back with a glass of wine or a good book in the evening. With a natural gas furnace and easy potential to add A/C or a heat pump, plus ample parking in the garage and driveway, comfort & convenience are covered. Just minutes from Neck Point Park, Piper’s Lagoon, excellent schools and all North Nanaimo amenities, this home truly blends lifestyle, location, and charm. (id:59126)
Open House
This property has open houses!
11:00 am
Ends at:1:00 pm
Property Details
| MLS® Number | 1011831 |
| Property Type | Single Family |
| Neigbourhood | North Nanaimo |
| Community Features | Pets Allowed, Family Oriented |
| Features | Other |
| Parking Space Total | 4 |
Building
| Bathroom Total | 3 |
| Bedrooms Total | 3 |
| Constructed Date | 2015 |
| Cooling Type | None |
| Fireplace Present | Yes |
| Fireplace Total | 1 |
| Heating Fuel | Natural Gas |
| Heating Type | Forced Air |
| Size Interior | 2,096 Ft2 |
| Total Finished Area | 2096 Sqft |
| Type | House |
Rooms
| Level | Type | Length | Width | Dimensions |
|---|---|---|---|---|
| Lower Level | Laundry Room | 9'4 x 10'8 | ||
| Lower Level | Bedroom | 11'2 x 10'8 | ||
| Lower Level | Bathroom | 10'0 x 8'7 | ||
| Lower Level | Bedroom | 11'5 x 11'0 | ||
| Lower Level | Recreation Room | 13'6 x 22'0 | ||
| Main Level | Bathroom | 6'6 x 3'2 | ||
| Main Level | Den | 6'8 x 7'4 | ||
| Main Level | Ensuite | 8'0 x 9'4 | ||
| Main Level | Primary Bedroom | 13'8 x 14'0 | ||
| Main Level | Living Room | 14'7 x 13'2 | ||
| Main Level | Dining Room | 14'7 x 6'0 | ||
| Main Level | Kitchen | 14'7 x 11'0 | ||
| Main Level | Entrance | 8'0 x 7'0 |
Land
| Access Type | Road Access |
| Acreage | No |
| Size Irregular | 4345 |
| Size Total | 4345 Sqft |
| Size Total Text | 4345 Sqft |
| Zoning Type | Residential |
https://www.realtor.ca/real-estate/28777440/4991-dunn-pl-nanaimo-north-nanaimo
Contact Us
Contact us for more information

