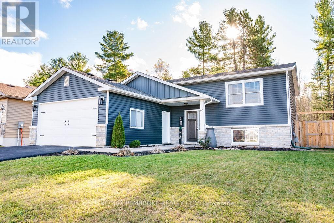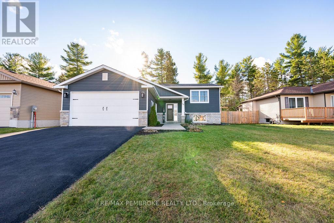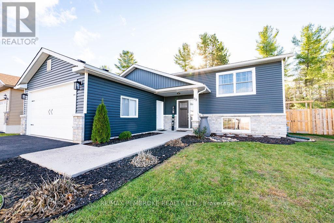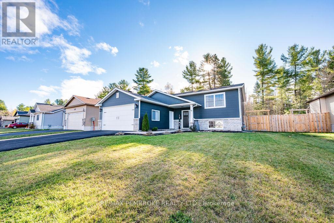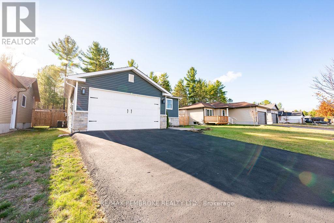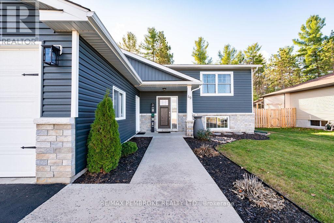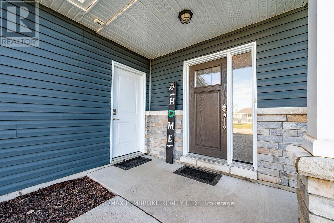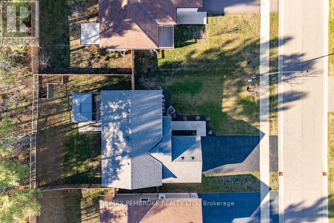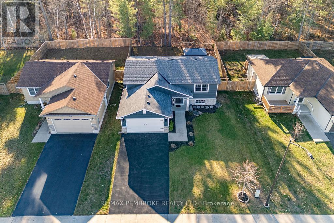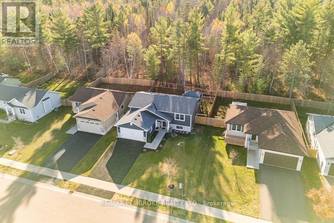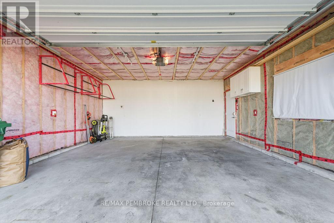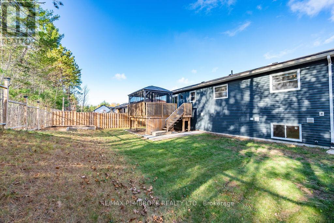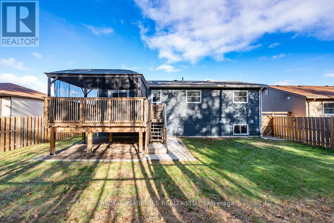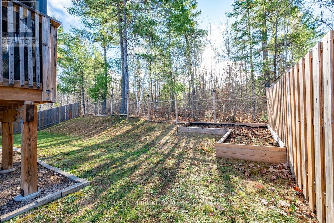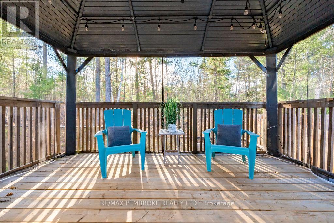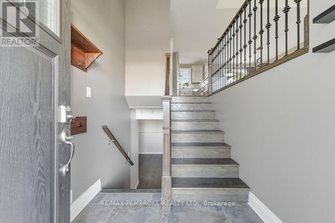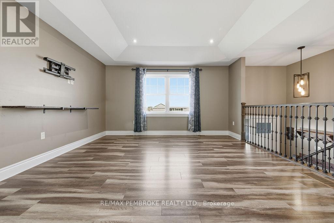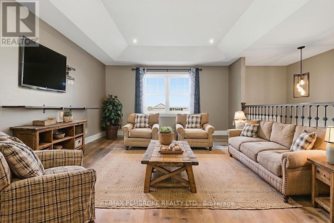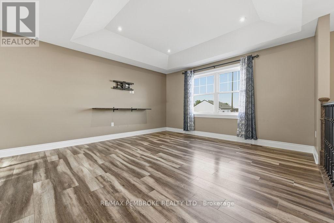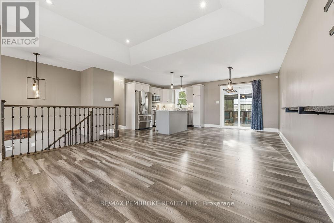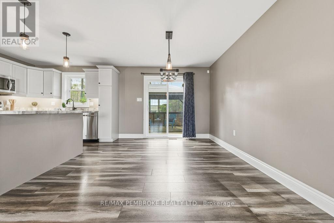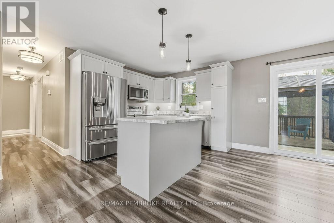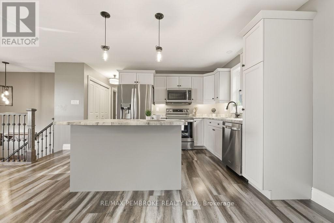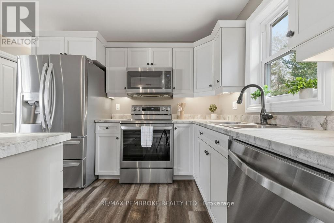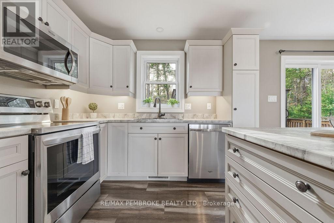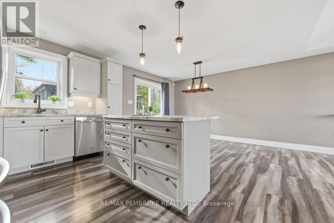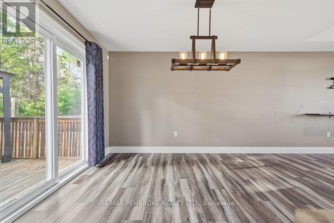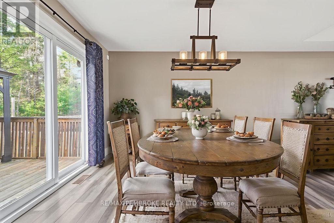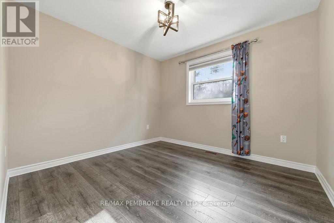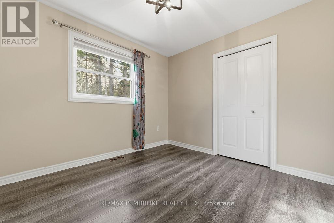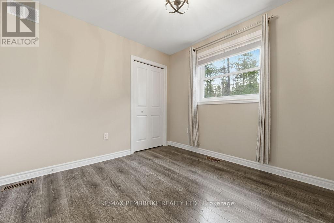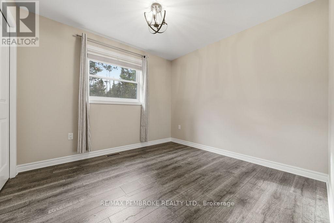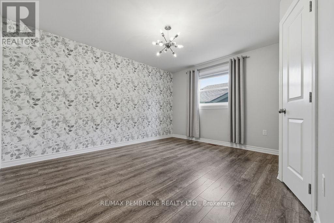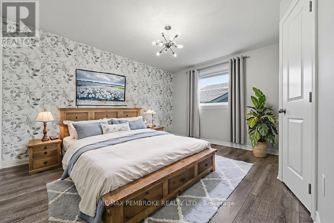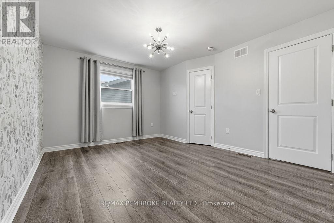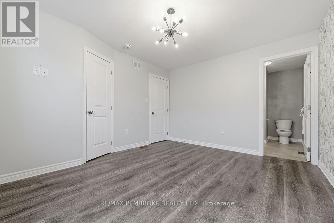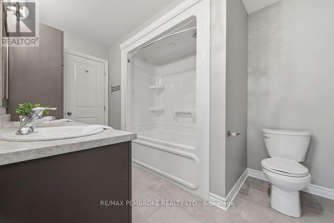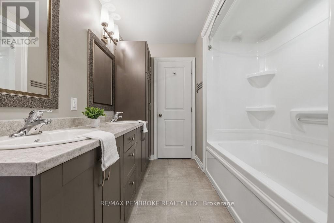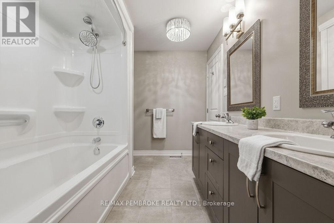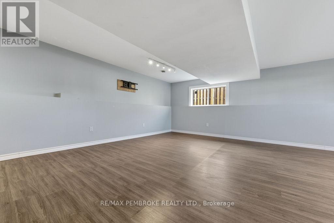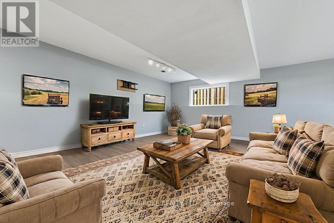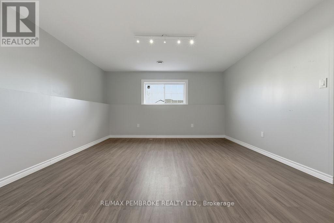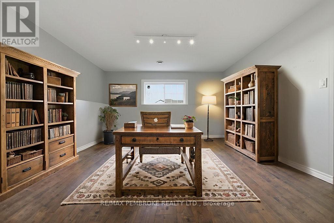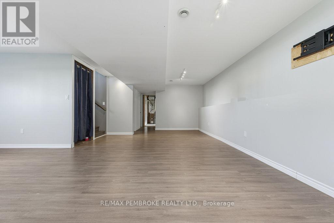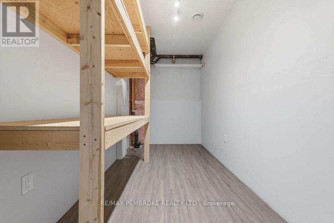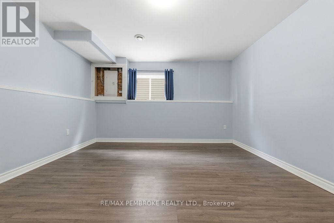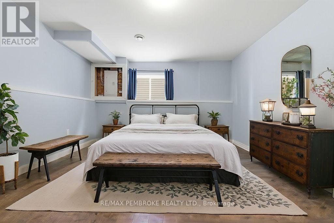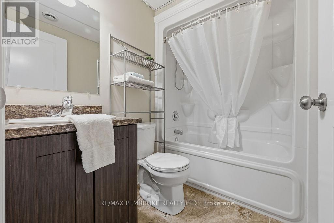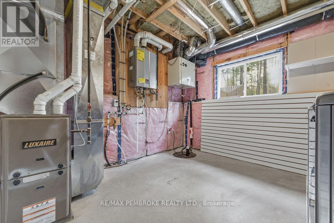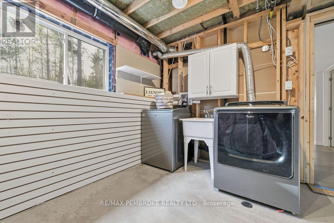49 Dustin Drive Petawawa, Ontario K8H 0G3
$575,000
This bright and well-maintained 1,169 sq. ft. home, built by award-winning Waito Homes in 2017, backs onto a private wooded area with no rear neighbours in the family-friendly Portage Landing neighbourhood, and includes a true double insulated garage. The open-concept main level features a vaulted ceiling and pot lights in the living room, a modern kitchen with newer high-end stainless-steel appliances, pantry with pull-outs, and a large island overlooking the backyard and trees. The formal dining area offers a walk-out to a spacious deck and gazebo. The primary bedroom includes a cheater door to the main bath and a walk-in closet, complemented by two additional bedrooms and a full 4pc bath with a double vanity and 6-ft tub. The fully finished lower level adds generous living space with 7.2-ft ceilings, a large 'L-shaped' rec room ideal for a home office or play area, an oversized 4th bedroom, a full 4-piece bath, and multiple storage options including a utility room, storage/kit room and under-stair cubby. The fully fenced backyard can be accessed from both sides and includes a double-door utility gate, while the landscaped front yard, upgraded fibreglass front door, double-hung low-argon windows, and paved driveway add to the home's appeal. Excellent internet connectivity. Pet and smoke-free. 5 mins to Grn Petawawa and easy access to Hwy 17. Quick possession available. 24hr Irrevocable on all Offers. (id:59126)
Open House
This property has open houses!
1:00 pm
Ends at:2:30 pm
Property Details
| MLS® Number | X12492082 |
| Property Type | Single Family |
| Community Name | 520 - Petawawa |
| Equipment Type | Water Heater - Tankless |
| Features | Carpet Free, Gazebo |
| Parking Space Total | 6 |
| Rental Equipment Type | Water Heater - Tankless |
| Structure | Deck |
Building
| Bathroom Total | 2 |
| Bedrooms Above Ground | 3 |
| Bedrooms Below Ground | 1 |
| Bedrooms Total | 4 |
| Appliances | Water Heater - Tankless, Garage Door Opener Remote(s), Dishwasher, Dryer, Microwave, Stove, Washer, Refrigerator |
| Architectural Style | Raised Bungalow |
| Basement Development | Finished |
| Basement Type | Full (finished) |
| Construction Style Attachment | Detached |
| Cooling Type | Central Air Conditioning |
| Exterior Finish | Brick, Vinyl Siding |
| Foundation Type | Block |
| Heating Fuel | Natural Gas |
| Heating Type | Forced Air |
| Stories Total | 1 |
| Size Interior | 1,100 - 1,500 Ft2 |
| Type | House |
| Utility Water | Municipal Water |
Rooms
| Level | Type | Length | Width | Dimensions |
|---|---|---|---|---|
| Lower Level | Bedroom 4 | 3.9 m | 4.4 m | 3.9 m x 4.4 m |
| Lower Level | Bathroom | 2.1 m | 1.6 m | 2.1 m x 1.6 m |
| Lower Level | Other | 3.9 m | 1.9 m | 3.9 m x 1.9 m |
| Lower Level | Laundry Room | 3.1 m | 3.2 m | 3.1 m x 3.2 m |
| Lower Level | Family Room | 4.1 m | 7.3 m | 4.1 m x 7.3 m |
| Lower Level | Family Room | 3.7 m | 2.4 m | 3.7 m x 2.4 m |
| Main Level | Living Room | 4.3 m | 4 m | 4.3 m x 4 m |
| Main Level | Dining Room | 3.5 m | 3.1 m | 3.5 m x 3.1 m |
| Main Level | Kitchen | 2.8 m | 3.2 m | 2.8 m x 3.2 m |
| Main Level | Bathroom | 3.6 m | 2.4 m | 3.6 m x 2.4 m |
| Main Level | Primary Bedroom | 4.1 m | 3.5 m | 4.1 m x 3.5 m |
| Main Level | Other | 2.1 m | 1.2 m | 2.1 m x 1.2 m |
| Main Level | Bedroom 2 | 3 m | 3.1 m | 3 m x 3.1 m |
| Main Level | Bedroom 3 | 3 m | 3.2 m | 3 m x 3.2 m |
Land
| Acreage | No |
| Fence Type | Fully Fenced |
| Sewer | Sanitary Sewer |
| Size Depth | 111 Ft ,3 In |
| Size Frontage | 59 Ft |
| Size Irregular | 59 X 111.3 Ft |
| Size Total Text | 59 X 111.3 Ft |
Parking
| Attached Garage | |
| Garage |
https://www.realtor.ca/real-estate/29048928/49-dustin-drive-petawawa-520-petawawa
Contact Us
Contact us for more information

