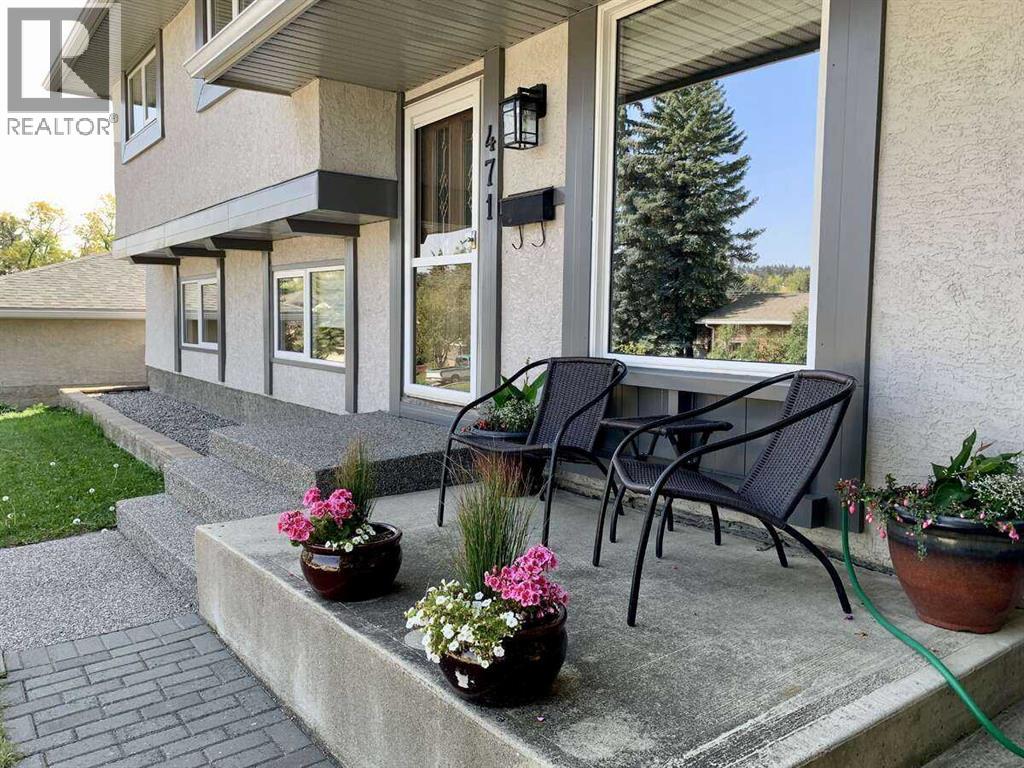471 Dalmeny Hill Nw Calgary, Alberta T3A 1T8
$824,900
For more information, please click the "More Information" button. Rare Find in Desirable Dalhousie – Spacious 4-Bedroom Family Home with Oversized Triple Garage. Welcome to this beautifully maintained 4-level split home, 2 above grade + 2 below grade. Perfectly nestled in the highly sought-after community of Dalhousie. This inviting residence offers over 2,400 sq. ft. of thoughtfully designed living space, ideal for families looking for comfort, space, and style. Step inside to a generous front foyer that leads to a bright living room and a completely renovated kitchen (2023), featuring stunning quartz countertops, sleek black composite sink and tap, LED under-cabinet lighting, stylish tiled backsplash, and brand new cabinetry. The kitchen also boasts a high-end stainless steel dishwasher and an impressive 28.8 cu. ft. fridge. LED ceiling lighting was upgraded in 2020 for a modern, energy-efficient touch. The separate dining room, complete with rich walnut-toned acacia wood flooring, comfortably fits large family gatherings. The spacious living room offers the perfect place to unwind, with enough space for a 75” TV. On the lower level, enjoy a cozy renovated family room (2023) with new vinyl windows, a porcelain tile wood-burning fireplace, and new vinyl plank flooring. A fully updated 3-piece bathroom with LED pot lights and a fourth bedroom make this level perfect for guests or older children. Convenient laundry area is also located here. Upstairs, you’ll find three well-sized bedrooms and two bathrooms, including a spacious primary suite with two closets and a renovated 2-piece ensuite (2021). All bedrooms feature new vinyl windows (2023/24), with triple-pane upgrades in the kitchen and primary suite. Window coverings include Hunter Douglas blinds on the main and upper levels and Levelor zebra blinds in the lower level. The high-efficiency furnace, humidifier, and water softener were all updated in 2020. The partially finished basement offers great flexibility f or a home gym, workshop, or storage, along with a large crawl space. Outside, the 30’ x 26’ oversized triple garage is a standout feature—offering space for multiple vehicles, a workbench, overhead storage, and yard equipment space below. The garage roof was re-shingled in 2024. This is truly a rare opportunity to own a spacious, move-in-ready family home with incredible updates and one of the few triple-car garages in the area. Homes like this don’t come around often! (id:59126)
Property Details
| MLS® Number | A2229806 |
| Property Type | Single Family |
| Community Name | Dalhousie |
| Amenities Near By | Park, Schools, Shopping |
| Features | Treed, Pvc Window, Parking |
| Parking Space Total | 6 |
| Plan | 390lk |
| Structure | Deck, Porch |
| View Type | View |
Building
| Bathroom Total | 3 |
| Bedrooms Above Ground | 3 |
| Bedrooms Below Ground | 1 |
| Bedrooms Total | 4 |
| Appliances | Refrigerator, Range - Gas, Dishwasher, Microwave, Hood Fan, Window Coverings, Garage Door Opener, Washer & Dryer |
| Architectural Style | 4 Level |
| Basement Development | Partially Finished |
| Basement Type | Full (partially Finished) |
| Constructed Date | 1972 |
| Construction Style Attachment | Detached |
| Cooling Type | None |
| Exterior Finish | Stucco |
| Fireplace Present | Yes |
| Fireplace Total | 1 |
| Flooring Type | Carpeted, Laminate, Vinyl, Wood |
| Foundation Type | Poured Concrete |
| Half Bath Total | 1 |
| Heating Fuel | Natural Gas |
| Heating Type | Central Heating, Other, Forced Air |
| Size Interior | 1,290 Ft2 |
| Total Finished Area | 1290.2 Sqft |
| Type | House |
Rooms
| Level | Type | Length | Width | Dimensions |
|---|---|---|---|---|
| Second Level | 2pc Bathroom | 4.83 Ft x 4.33 Ft | ||
| Second Level | 4pc Bathroom | 5.00 Ft x 9.92 Ft | ||
| Second Level | Bedroom | 10.33 Ft x 9.25 Ft | ||
| Second Level | Bedroom | 10.33 Ft x 9.33 Ft | ||
| Second Level | Primary Bedroom | 14.08 Ft x 10.92 Ft | ||
| Basement | Other | 13.25 Ft x 8.42 Ft | ||
| Basement | Recreational, Games Room | 12.75 Ft x 20.92 Ft | ||
| Basement | Furnace | 13.25 Ft x 12.08 Ft | ||
| Lower Level | 3pc Bathroom | 4.75 Ft x 5.58 Ft | ||
| Lower Level | Bedroom | 12.42 Ft x 10.17 Ft | ||
| Lower Level | Family Room | 12.00 Ft x 18.67 Ft | ||
| Main Level | Dining Room | 13.50 Ft x 8.92 Ft | ||
| Main Level | Foyer | 11.75 Ft x 4.58 Ft | ||
| Main Level | Kitchen | 15.08 Ft x 12.08 Ft | ||
| Main Level | Living Room | 11.75 Ft x 17.17 Ft |
Land
| Acreage | No |
| Fence Type | Partially Fenced |
| Land Amenities | Park, Schools, Shopping |
| Landscape Features | Garden Area, Landscaped, Lawn |
| Size Depth | 18.29 M |
| Size Frontage | 32 M |
| Size Irregular | 6918.00 |
| Size Total | 6918 Sqft|4,051 - 7,250 Sqft |
| Size Total Text | 6918 Sqft|4,051 - 7,250 Sqft |
| Zoning Description | R-cg |
Parking
| Parking Pad | |
| Detached Garage | 3 |
https://www.realtor.ca/real-estate/28447891/471-dalmeny-hill-nw-calgary-dalhousie
Contact Us
Contact us for more information









































