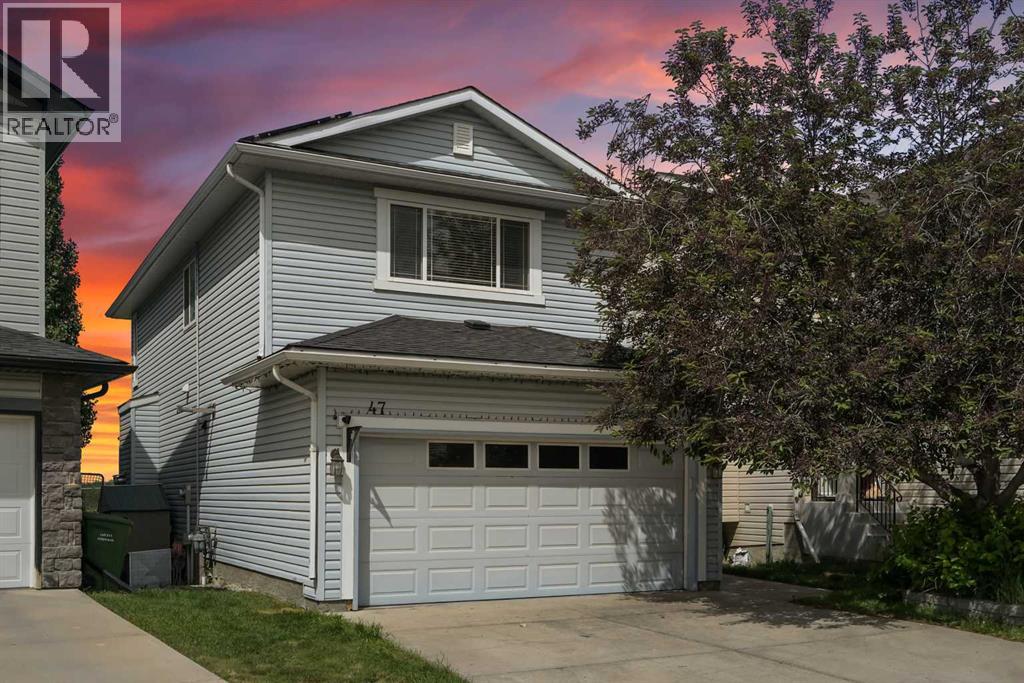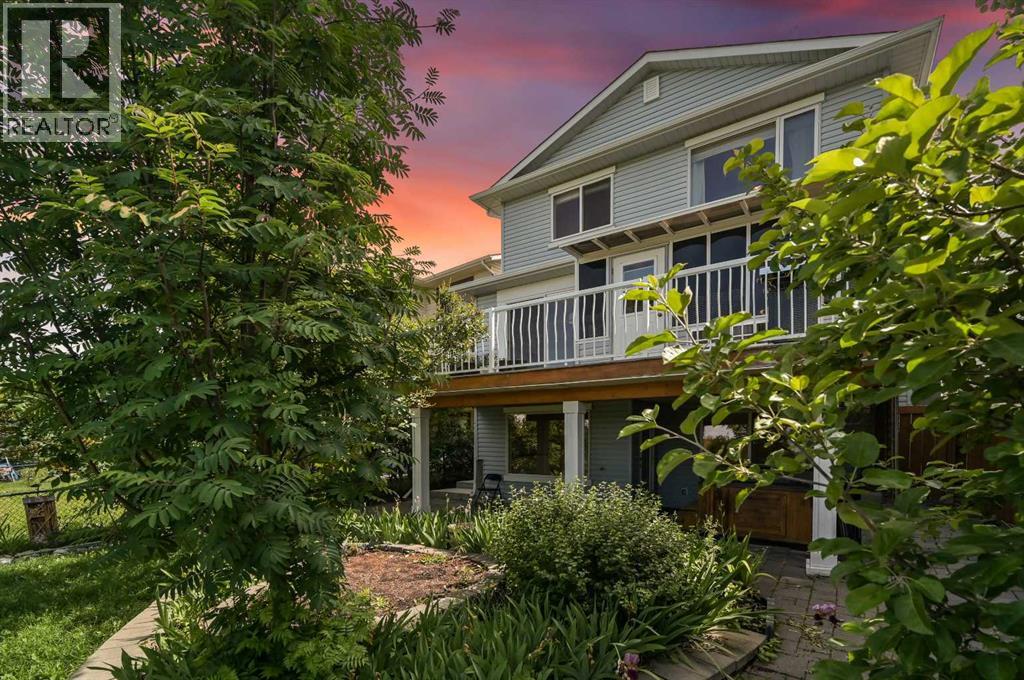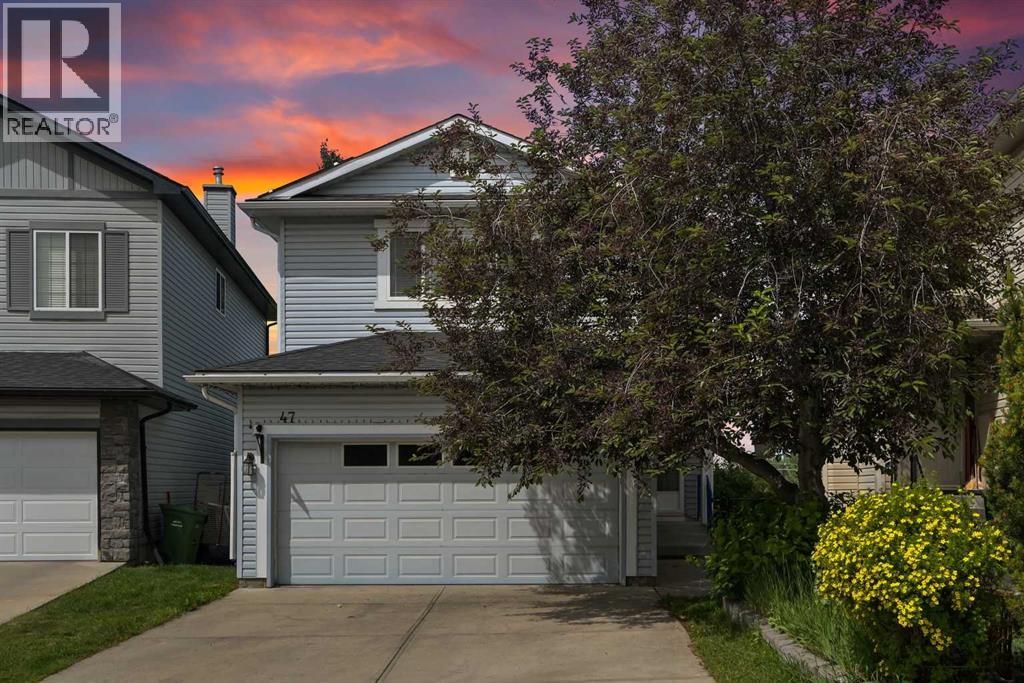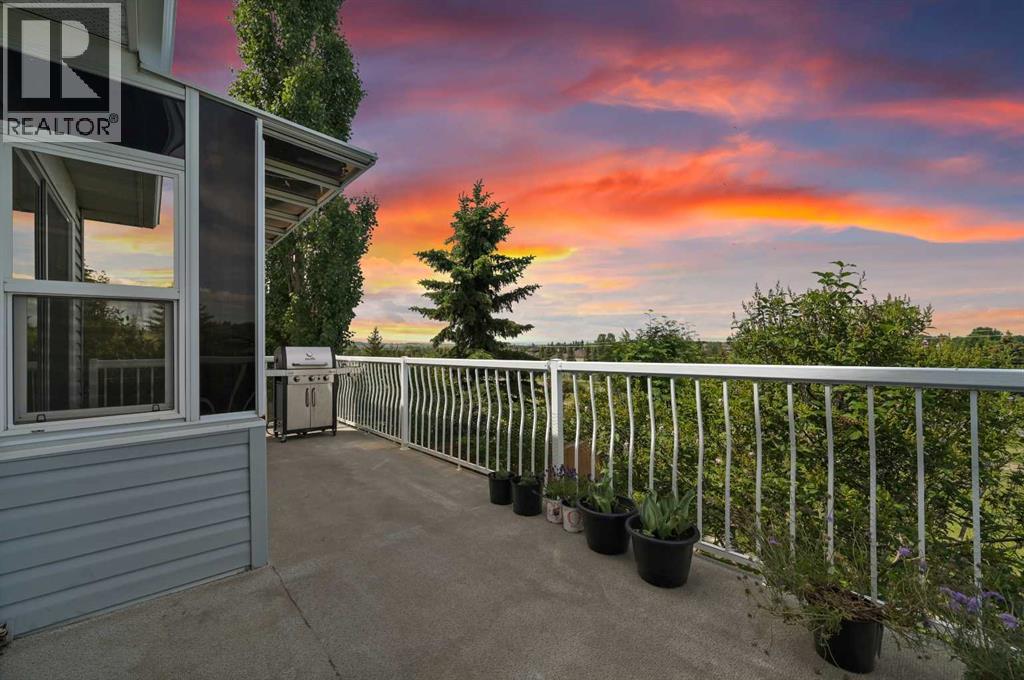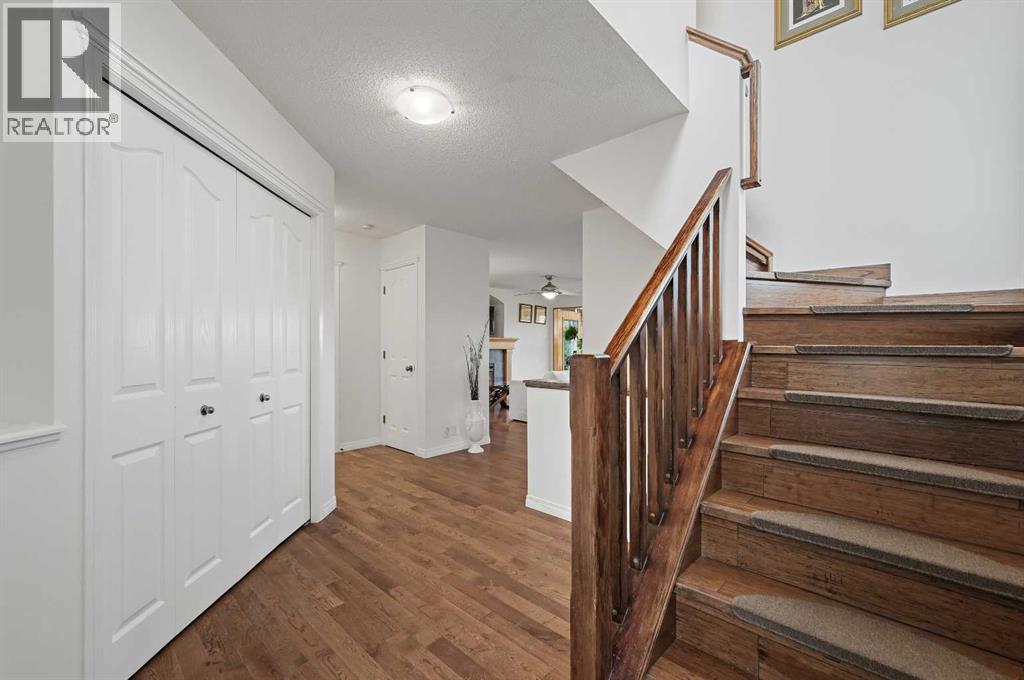47 Tuscany Ridge Terrace Nw Calgary, Alberta T3L 3A5
$750,000
*** Welcome to this exceptional two-storey walkout home in the highly sought-after community of Tuscany, where breathtaking mountain views, thoughtful design, and an elevated lifestyle come together seamlessly. Backing onto a tranquil greenbelt with winding walking paths, this west-facing gem offers over 2,500 sq. ft. of developed living space, a private backyard retreat with mature landscaping and apple trees, and a fully equipped walkout basement suite—ideal for multigenerational families, aging parents, or teens who need space and independence.From the moment you arrive, you'll notice the pride of ownership and the lifestyle upgrades that set this home apart—including solar panels, an EV charging station, and a beautifully landscaped yard with two producing apple trees perfect for garden-to-table living.Inside, you're welcomed by rich hardwood floors, large sun-filled windows, and a warm, open-concept layout designed for connection and comfort. The main level features a spacious living room with a cozy gas fireplace, a central kitchen with a large island and ample cabinetry, a bright dining area, and a charming sunroom that opens to a west-facing balcony—the perfect spot to enjoy a morning coffee or evening wine while taking in the Rockies.Upstairs, the expansive primary suite offers spectacular views, a walk-in closet, and a spa-inspired ensuite with a soaker tub and separate shower. Two additional bedrooms and a full bathroom complete this level, offering space for the whole family.The fully developed walkout basement features a self-contained illegal suite with its own private entrance, full kitchen, living area, bathroom, and dedicated laundry—ideal for extended family, long-term guests, or teens who need a little more freedom while staying close to home.The west-facing backyard is an oasis with mature trees, garden beds, and direct access to scenic trails—perfect for kids, pets, and peaceful evening strolls. With an attached double garage, solar e nergy system, and EV-ready setup, this home blends comfort, sustainability, and long-term value.Situated on a quiet street just minutes from schools, parks, the Tuscany Club, shopping, transit, and major roadways, this is more than a home—it’s a lifestyle. Move in and enjoy space, serenity, and smart upgrades for years to come. (id:59126)
Property Details
| MLS® Number | A2234966 |
| Property Type | Single Family |
| Community Name | Tuscany |
| Amenities Near By | Golf Course, Park, Playground, Schools, Shopping |
| Community Features | Golf Course Development |
| Parking Space Total | 4 |
| Plan | 0313596 |
| Structure | Shed |
| View Type | View |
Building
| Bathroom Total | 4 |
| Bedrooms Above Ground | 3 |
| Bedrooms Total | 3 |
| Appliances | Washer, Refrigerator, Dishwasher, Stove, Dryer, Hood Fan, Window Coverings, Garage Door Opener |
| Basement Development | Finished |
| Basement Features | Separate Entrance, Walk Out, Suite |
| Basement Type | See Remarks (finished) |
| Constructed Date | 2004 |
| Construction Material | Wood Frame |
| Construction Style Attachment | Detached |
| Cooling Type | Wall Unit |
| Exterior Finish | Vinyl Siding |
| Fireplace Present | Yes |
| Fireplace Total | 2 |
| Flooring Type | Ceramic Tile, Hardwood |
| Foundation Type | Poured Concrete |
| Half Bath Total | 1 |
| Heating Fuel | Natural Gas |
| Heating Type | Forced Air |
| Stories Total | 2 |
| Size Interior | 1,789 Ft2 |
| Total Finished Area | 1789.09 Sqft |
| Type | House |
Rooms
| Level | Type | Length | Width | Dimensions |
|---|---|---|---|---|
| Basement | Family Room | 13.92 Ft x 9.00 Ft | ||
| Basement | Recreational, Games Room | 14.25 Ft x 10.25 Ft | ||
| Basement | Kitchen | 11.92 Ft x 8.83 Ft | ||
| Basement | 3pc Bathroom | 8.08 Ft x 6.25 Ft | ||
| Basement | Furnace | 11.00 Ft x 9.08 Ft | ||
| Main Level | Living Room | 15.83 Ft x 11.42 Ft | ||
| Main Level | Kitchen | 11.58 Ft x 11.50 Ft | ||
| Main Level | Dining Room | 10.92 Ft x 9.33 Ft | ||
| Main Level | Foyer | 7.83 Ft x 5.00 Ft | ||
| Main Level | Sunroom | 11.33 Ft x 7.50 Ft | ||
| Main Level | Laundry Room | 5.92 Ft x 2.75 Ft | ||
| Main Level | 2pc Bathroom | 5.92 Ft x 5.58 Ft | ||
| Upper Level | Primary Bedroom | 17.25 Ft x 13.25 Ft | ||
| Upper Level | Other | 9.25 Ft x 4.75 Ft | ||
| Upper Level | 4pc Bathroom | 12.08 Ft x 9.25 Ft | ||
| Upper Level | Bedroom | 17.92 Ft x 11.00 Ft | ||
| Upper Level | Bedroom | 9.58 Ft x 8.92 Ft | ||
| Upper Level | 4pc Bathroom | 8.50 Ft x 4.83 Ft |
Land
| Acreage | No |
| Fence Type | Fence |
| Land Amenities | Golf Course, Park, Playground, Schools, Shopping |
| Landscape Features | Garden Area, Landscaped |
| Size Frontage | 9.09 M |
| Size Irregular | 367.00 |
| Size Total | 367 M2|0-4,050 Sqft |
| Size Total Text | 367 M2|0-4,050 Sqft |
| Zoning Description | R-cg |
Parking
| Attached Garage | 2 |
https://www.realtor.ca/real-estate/28535912/47-tuscany-ridge-terrace-nw-calgary-tuscany
Contact Us
Contact us for more information

