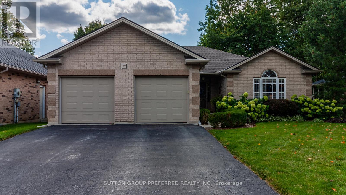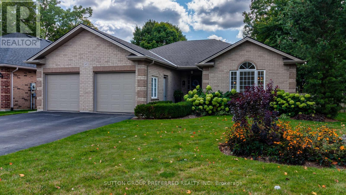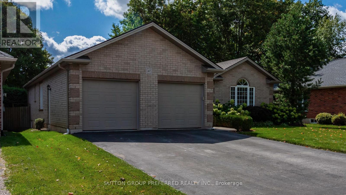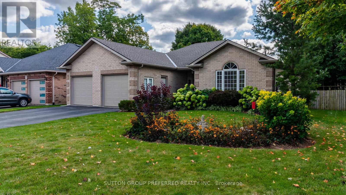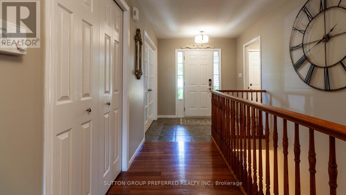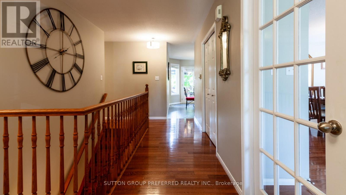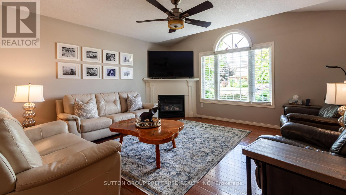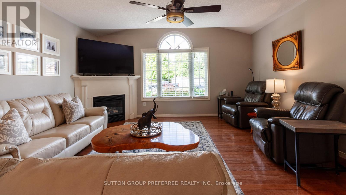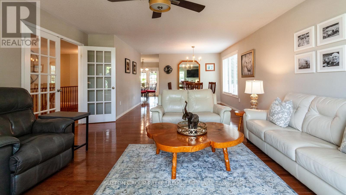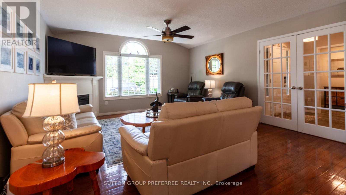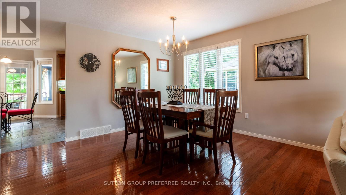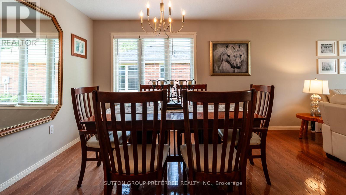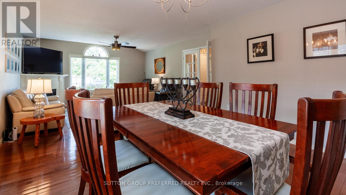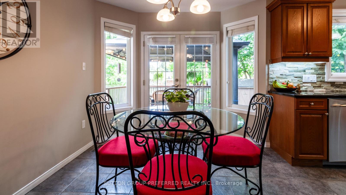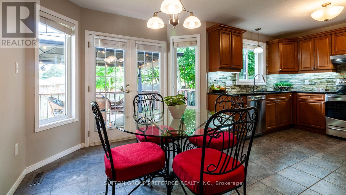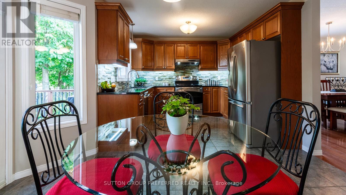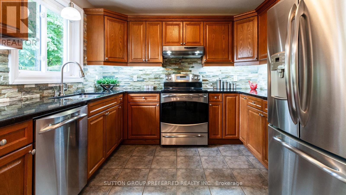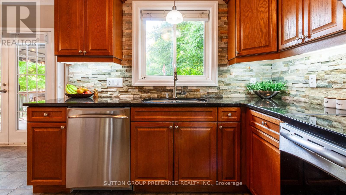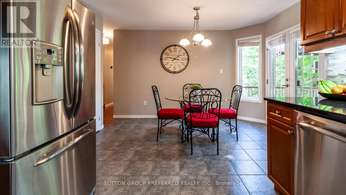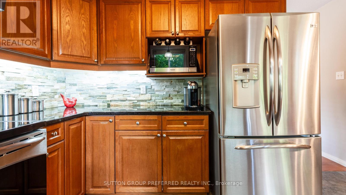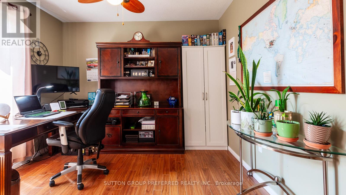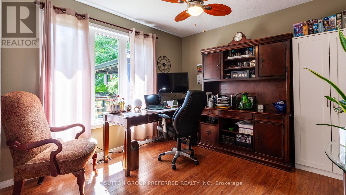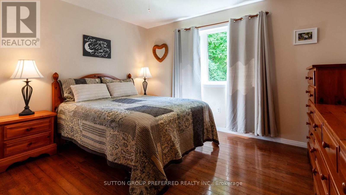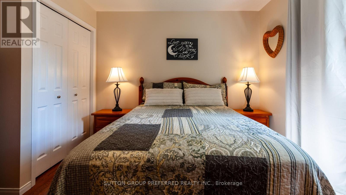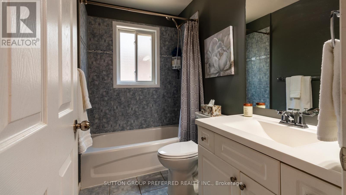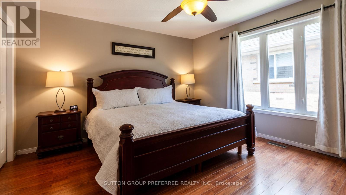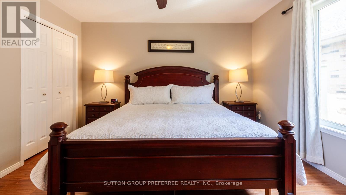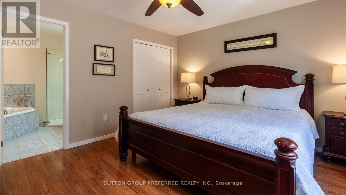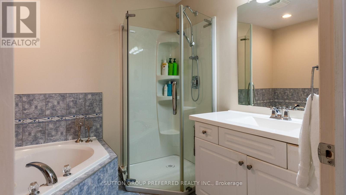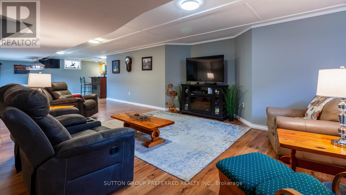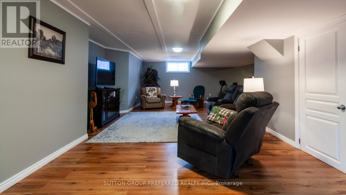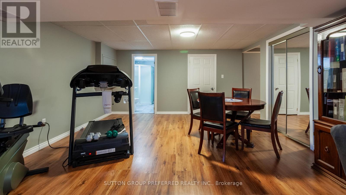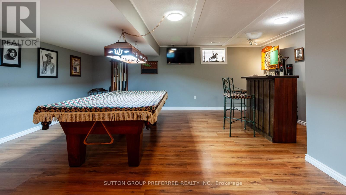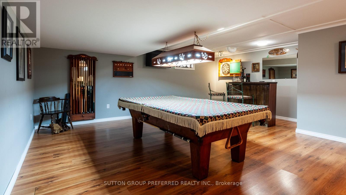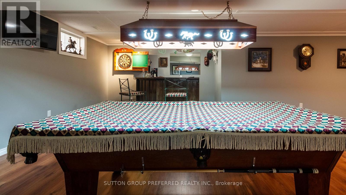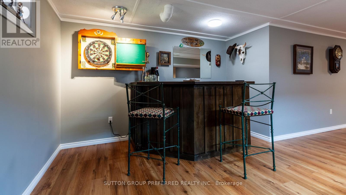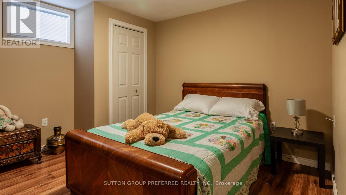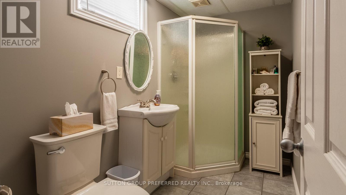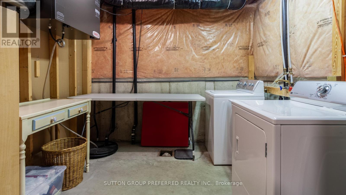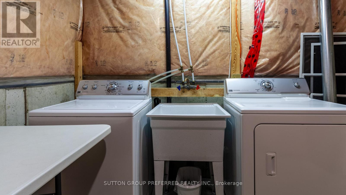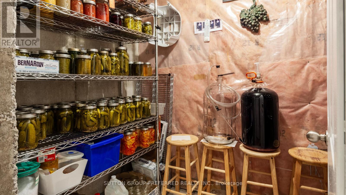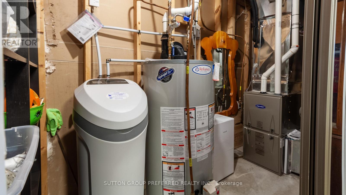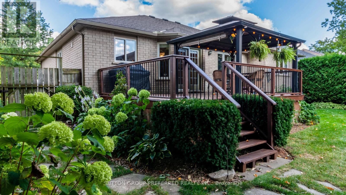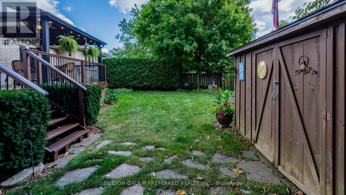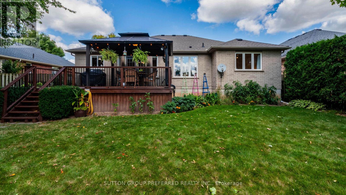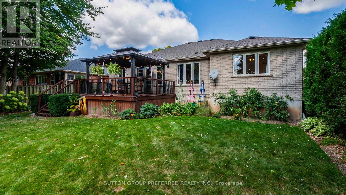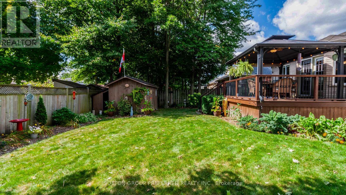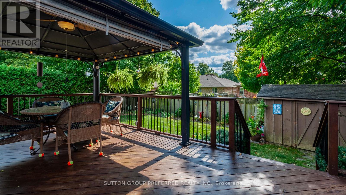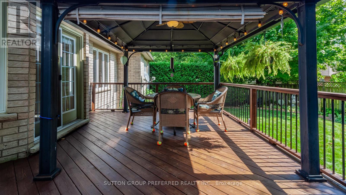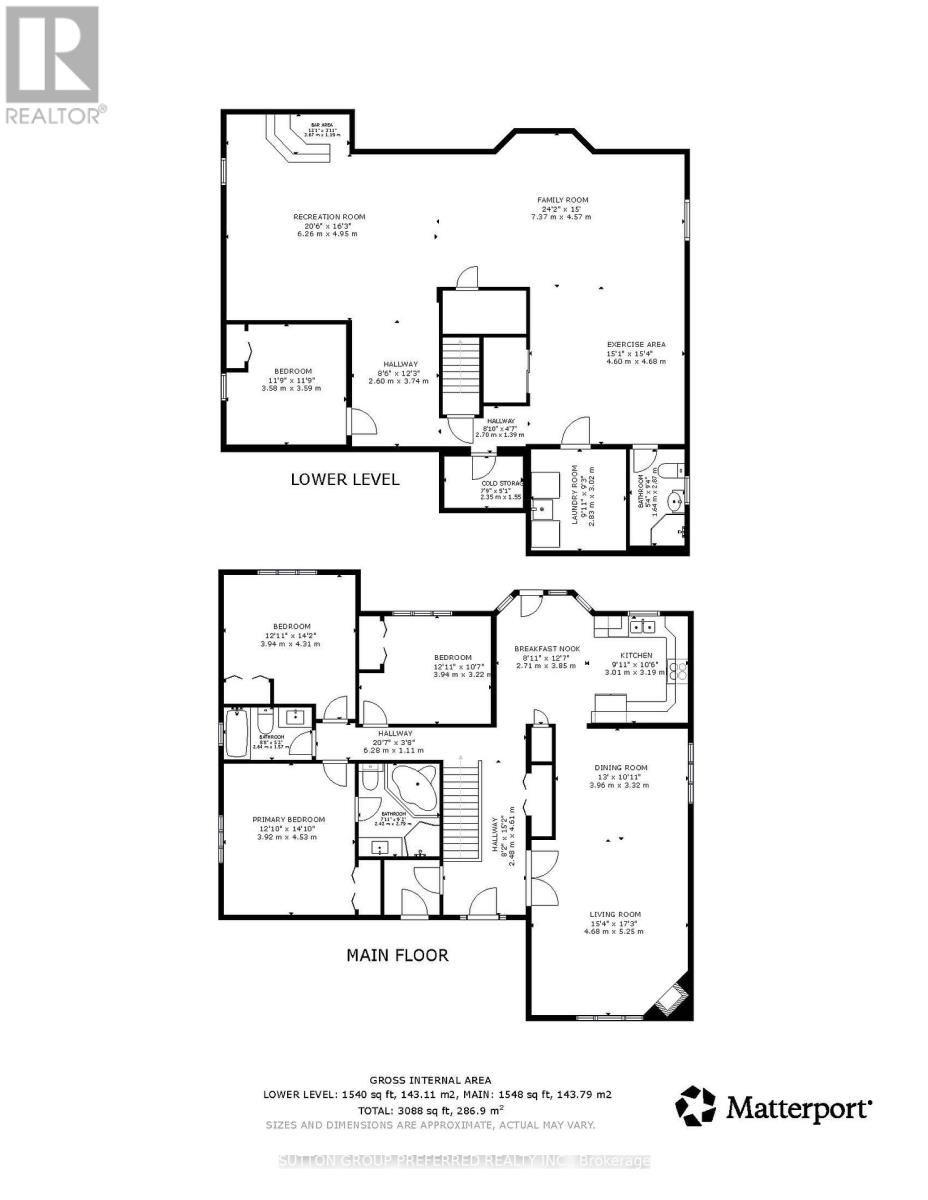47 Trillium Drive Tillsonburg, Ontario N4G 5S8
$689,900
Welcome to 47 Trillium Drive, a beautifully maintained bungalow located in Tillsonburgs sought-after Southridge subdivision. This 3+1 bedroom, 3-bathroom home features a traditional layout with open living and dining rooms, and a well-appointed kitchen with granite countertops. The fully finished basement provides added living space, perfect for guests, hobbies, or family use.Step outside to enjoy a fully fenced yard with a cedar deck, gazebo, and natural gas BBQ hookupideal for relaxing or entertaining. An oversized two-car garage offers ample parking and storage. With recent updates including a new heat pump and A/C, and added features like gutter guards, this move-in ready home offers comfort and peace of mind in one of Tillsonburgs most desirable neighborhoods. (id:59126)
Open House
This property has open houses!
2:00 pm
Ends at:4:00 pm
Property Details
| MLS® Number | X12392058 |
| Property Type | Single Family |
| Community Name | Tillsonburg |
| Amenities Near By | Hospital, Park, Place Of Worship |
| Features | Level Lot |
| Parking Space Total | 4 |
| Structure | Deck, Porch |
Building
| Bathroom Total | 3 |
| Bedrooms Above Ground | 3 |
| Bedrooms Below Ground | 1 |
| Bedrooms Total | 4 |
| Age | 16 To 30 Years |
| Appliances | Garage Door Opener Remote(s), Water Heater, Dishwasher, Dryer, Microwave, Stove, Washer, Refrigerator |
| Architectural Style | Bungalow |
| Basement Development | Finished |
| Basement Type | N/a (finished) |
| Construction Style Attachment | Detached |
| Cooling Type | Central Air Conditioning |
| Exterior Finish | Brick |
| Fireplace Present | Yes |
| Foundation Type | Poured Concrete |
| Heating Fuel | Natural Gas |
| Heating Type | Forced Air |
| Stories Total | 1 |
| Size Interior | 1,500 - 2,000 Ft2 |
| Type | House |
| Utility Water | Municipal Water |
Rooms
| Level | Type | Length | Width | Dimensions |
|---|---|---|---|---|
| Lower Level | Exercise Room | 4.6 m | 4.68 m | 4.6 m x 4.68 m |
| Lower Level | Laundry Room | 2.83 m | 3.02 m | 2.83 m x 3.02 m |
| Lower Level | Cold Room | 2.35 m | 1.55 m | 2.35 m x 1.55 m |
| Lower Level | Recreational, Games Room | 6.26 m | 4.95 m | 6.26 m x 4.95 m |
| Lower Level | Family Room | 7.37 m | 4.57 m | 7.37 m x 4.57 m |
| Lower Level | Bedroom | 3.58 m | 3.59 m | 3.58 m x 3.59 m |
| Main Level | Living Room | 4.68 m | 5.25 m | 4.68 m x 5.25 m |
| Main Level | Dining Room | 3.96 m | 3.32 m | 3.96 m x 3.32 m |
| Main Level | Kitchen | 3.01 m | 3.19 m | 3.01 m x 3.19 m |
| Main Level | Eating Area | 2.71 m | 3.85 m | 2.71 m x 3.85 m |
| Main Level | Primary Bedroom | 3.92 m | 4.53 m | 3.92 m x 4.53 m |
| Main Level | Bedroom | 3.94 m | 4.31 m | 3.94 m x 4.31 m |
| Main Level | Bedroom | 3.94 m | 3.22 m | 3.94 m x 3.22 m |
Land
| Acreage | No |
| Fence Type | Fenced Yard |
| Land Amenities | Hospital, Park, Place Of Worship |
| Landscape Features | Landscaped |
| Sewer | Sanitary Sewer |
| Size Irregular | 62.3 X 120.4 Acre |
| Size Total Text | 62.3 X 120.4 Acre |
Parking
| Attached Garage | |
| Garage |
https://www.realtor.ca/real-estate/28836973/47-trillium-drive-tillsonburg-tillsonburg
Contact Us
Contact us for more information

