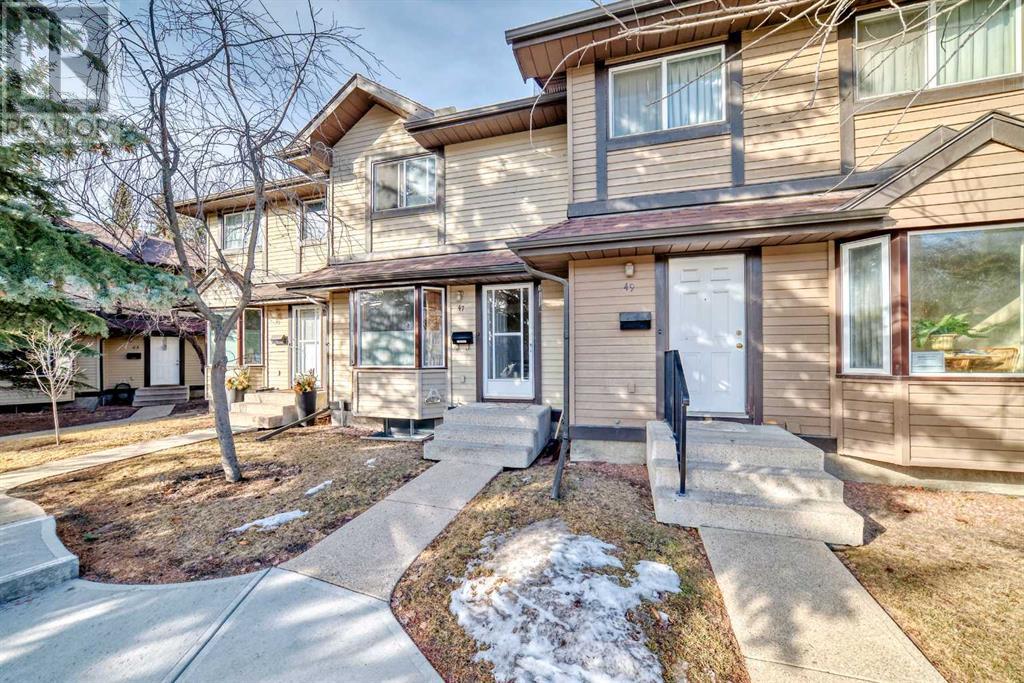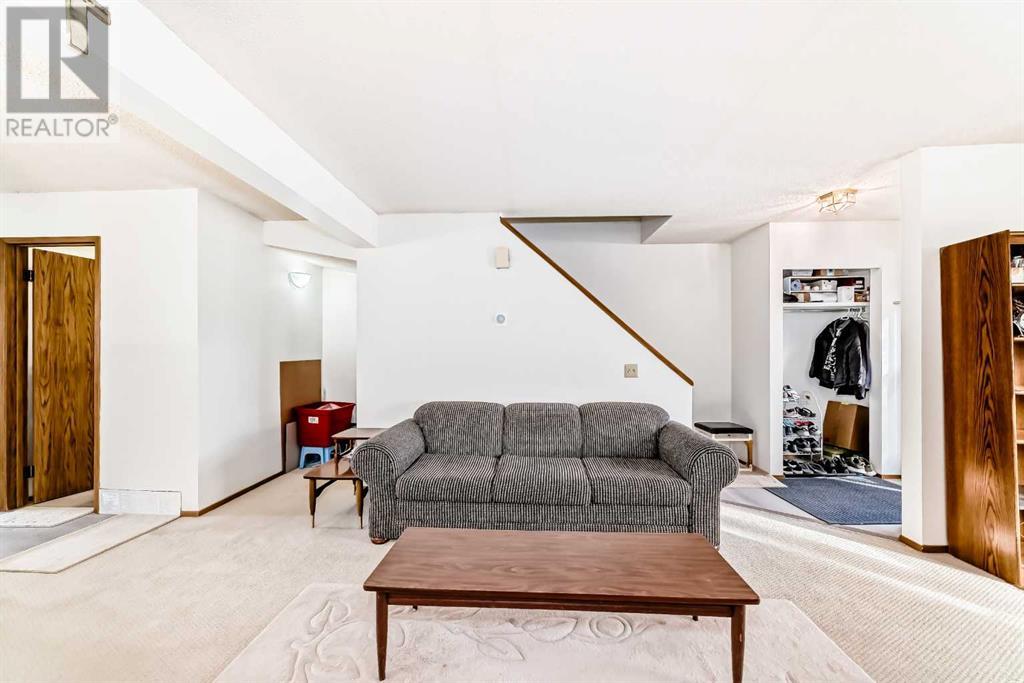47 Range Gardens Nw Calgary, Alberta T3G 2H1
$399,900Maintenance, Common Area Maintenance, Insurance, Parking, Property Management, Reserve Fund Contributions
$466.77 Monthly
Maintenance, Common Area Maintenance, Insurance, Parking, Property Management, Reserve Fund Contributions
$466.77 MonthlyWELL-MAINTAINED TOWNHOUSE | PRIVACY BACKYARD | FUNCTIONAL LAYOUT with LIVING ROOM FRONT, KITCHEN AT THE BACK | Welcome to this townhome located at 47 Range Gardens NW in Calgary's desirable Ranchlands community. This home offers 3-bedroom, 1.5-bathroom townhouse with 1,100 sq ft of above grade plus finished basement. The property features an open concept layout with a spacious living area in front and a functional kitchen at the back. Upstairs, you'll find three good sized bedrooms and a full bathroom. The lower level includes a versatile rec room and laundry facilities. Some more extra storage space in the basement. Enjoy outdoor living in your private backyard space. Situated in a prime location, this house is close to everything you need: bus and Train station are within 10mins walking, Crowfoot Crossing plaza is within walking distance providing plenty of groceries, cafe, restaurant, gas, shopping. Schools are 5 mins driving. Don't miss the chance to own this stunning townhome at one of the best community in Calgary. (id:59126)
Property Details
| MLS® Number | A2200616 |
| Property Type | Single Family |
| Community Name | Ranchlands |
| Amenities Near By | Schools |
| Community Features | Pets Allowed With Restrictions |
| Features | No Animal Home, No Smoking Home |
| Parking Space Total | 1 |
| Plan | 8211018 |
| Structure | None |
Building
| Bathroom Total | 2 |
| Bedrooms Above Ground | 3 |
| Bedrooms Total | 3 |
| Appliances | Washer, Refrigerator, Dishwasher, Stove, Dryer, Hood Fan |
| Basement Development | Finished |
| Basement Type | Full (finished) |
| Constructed Date | 1982 |
| Construction Style Attachment | Attached |
| Cooling Type | None |
| Exterior Finish | Wood Siding |
| Fireplace Present | Yes |
| Fireplace Total | 1 |
| Flooring Type | Carpeted, Vinyl |
| Foundation Type | Poured Concrete |
| Half Bath Total | 1 |
| Heating Type | Forced Air |
| Stories Total | 2 |
| Size Interior | 1,120 Ft2 |
| Total Finished Area | 1120.2 Sqft |
| Type | Row / Townhouse |
Rooms
| Level | Type | Length | Width | Dimensions |
|---|---|---|---|---|
| Second Level | Bedroom | 7.17 Ft x 10.08 Ft | ||
| Second Level | Bedroom | 8.83 Ft x 10.58 Ft | ||
| Second Level | 4pc Bathroom | 9.58 Ft x 7.92 Ft | ||
| Second Level | Primary Bedroom | 12.33 Ft x 16.33 Ft | ||
| Main Level | 2pc Bathroom | 4.92 Ft x 4.92 Ft |
Land
| Acreage | No |
| Fence Type | Fence |
| Land Amenities | Schools |
| Size Total Text | Unknown |
| Zoning Description | M-c1 |
https://www.realtor.ca/real-estate/28000501/47-range-gardens-nw-calgary-ranchlands
Contact Us
Contact us for more information





































