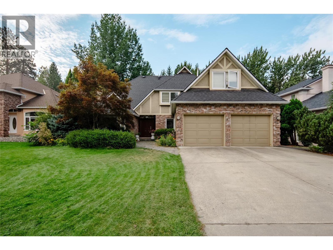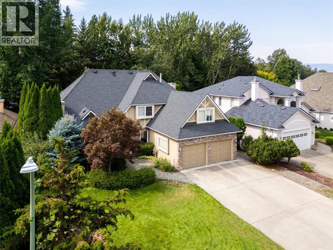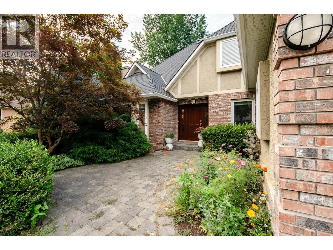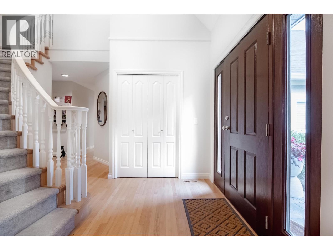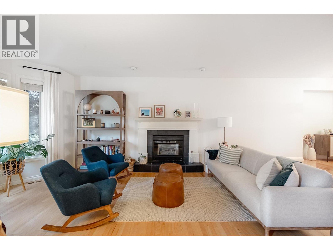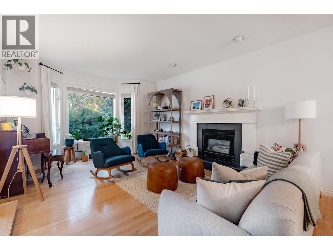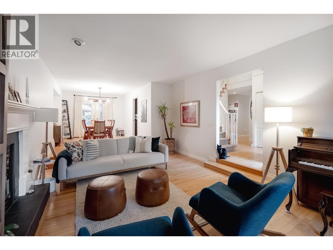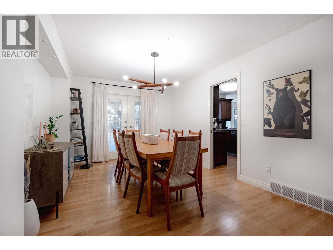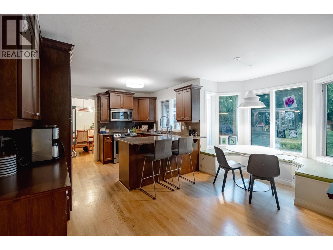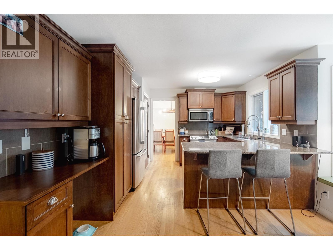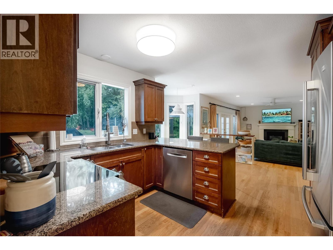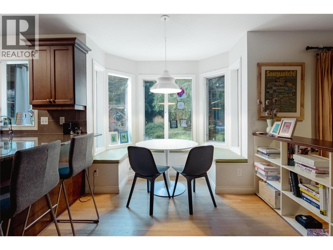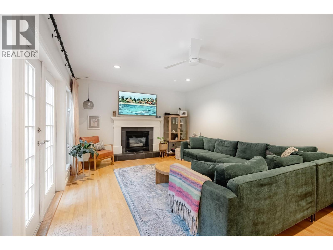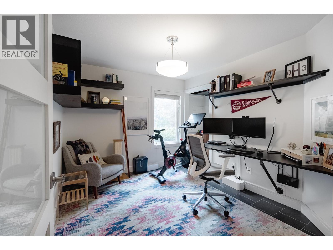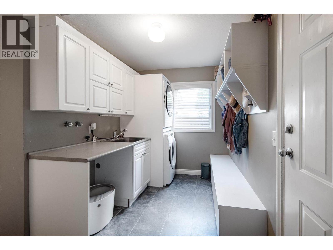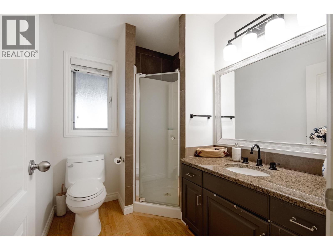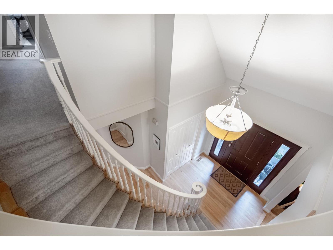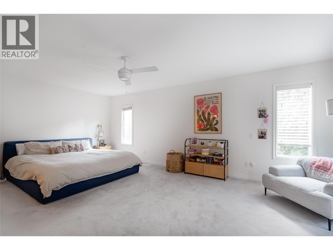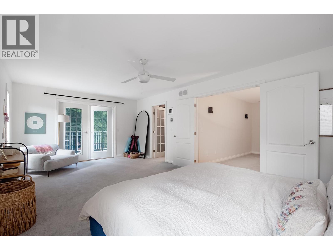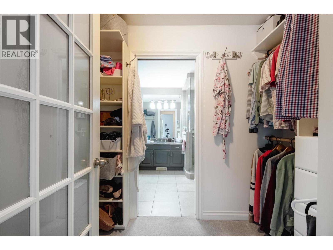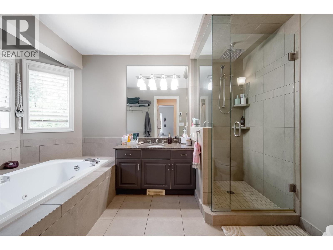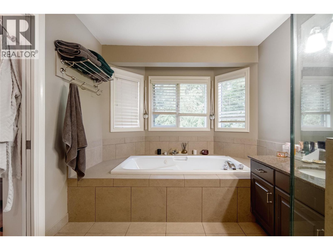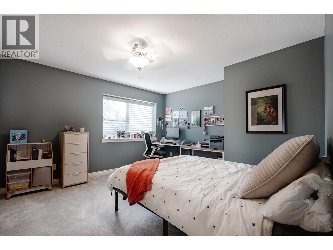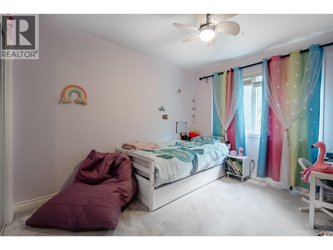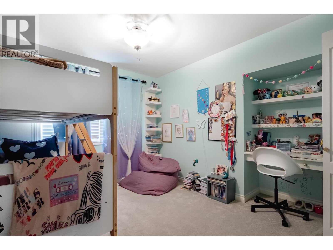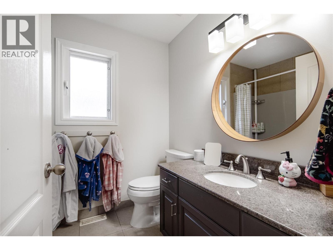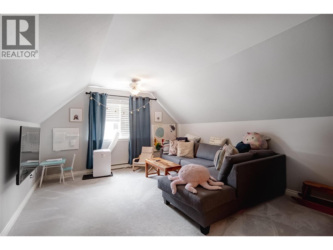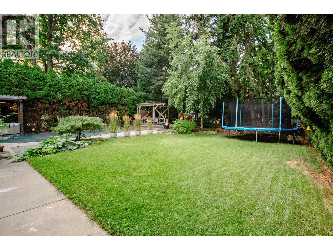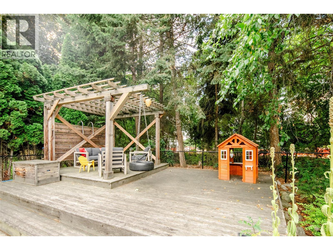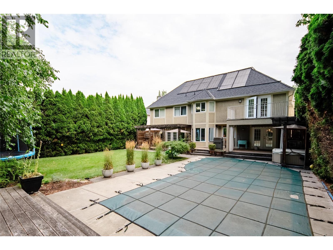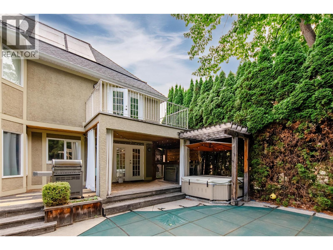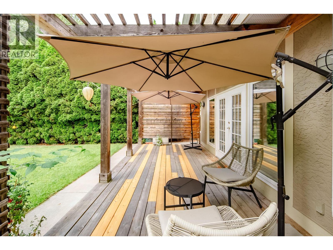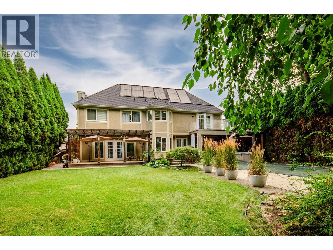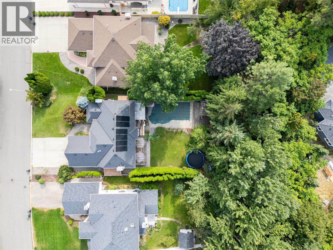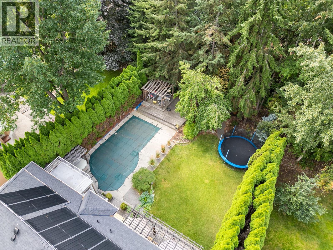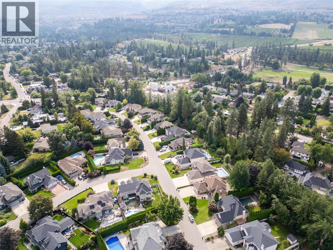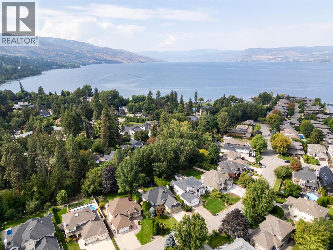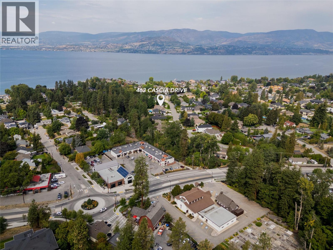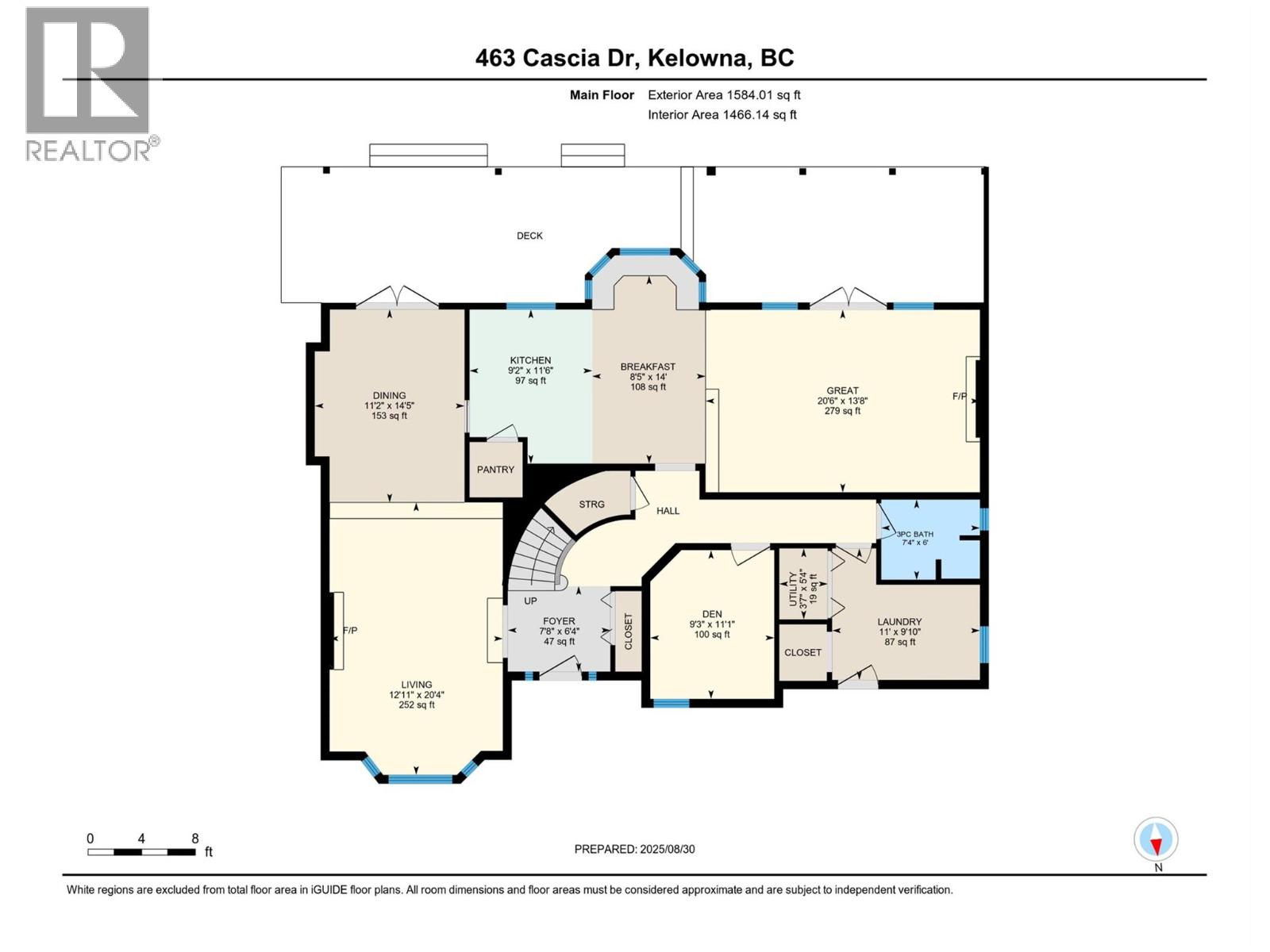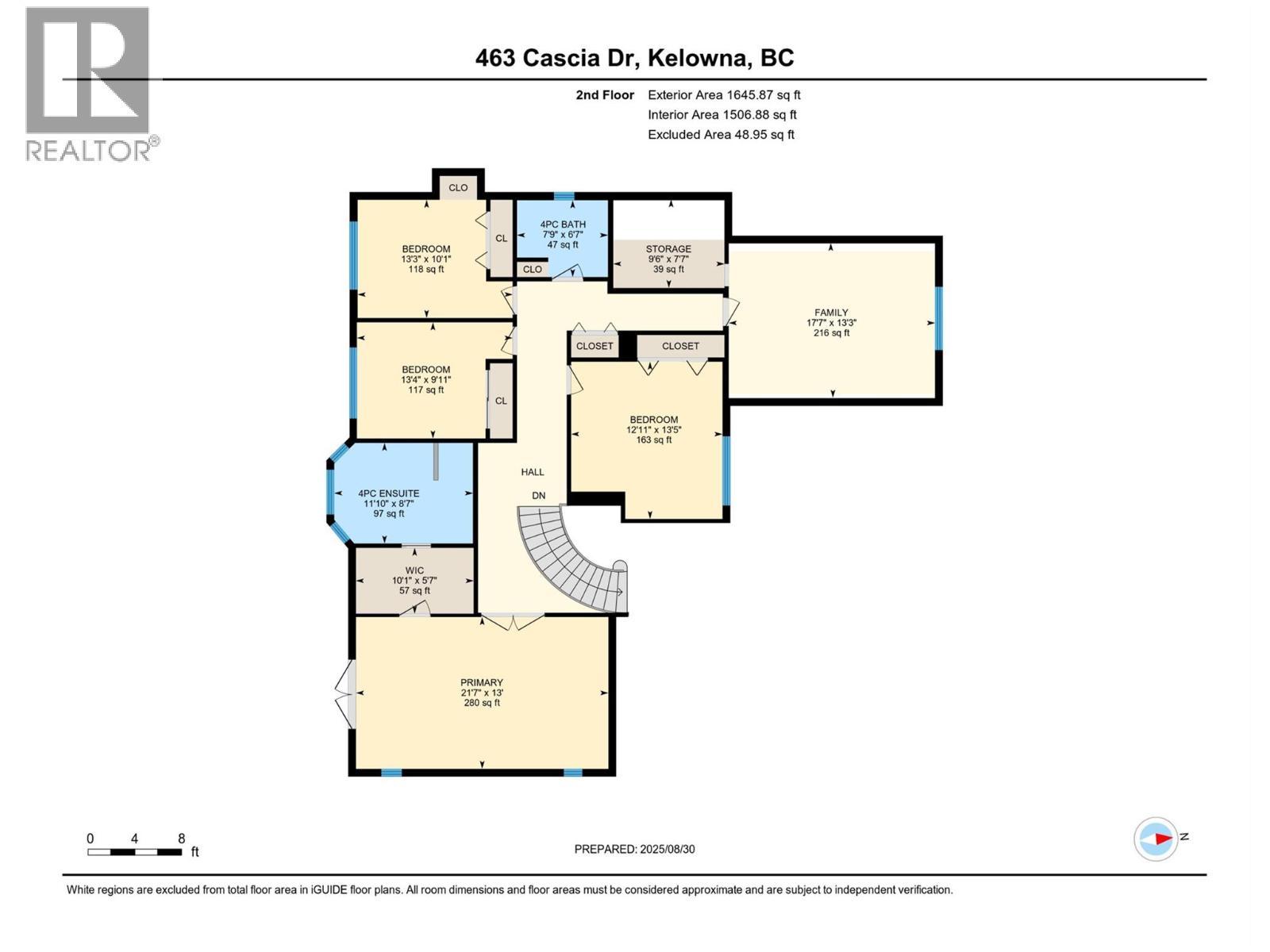463 Cascia Drive Kelowna, British Columbia V1W 3C7
$1,699,000
Beautiful, private 0.24-acre yard on treed property backing onto Bellevue Creek with a saltwater pool, hot tub, pergola, outdoor gas fireplace, and multiple patios/decks. Inside, the granite kitchen with stainless appliances opens to a family room with gas fireplace and direct yard access. Formal living and dining with French doors extend the entertaining space. Main floor also offers a bedroom/office, full bath, and mudroom with laundry chute. Upstairs are 4 bedrooms plus a bonus room (or 5th bed). The primary retreat overlooks the yard with private deck, walk-in closet, and ensuite with heated floors, soaker tub, and separate shower. Updated roof, furnace, A/C, hot water tank, granite counters, appliances, and fresh paint. All this just a short walk to beaches, restaurants, shops, schools, and more! (id:59126)
Open House
This property has open houses!
1:00 pm
Ends at:3:00 pm
Property Details
| MLS® Number | 10360513 |
| Property Type | Single Family |
| Neigbourhood | Lower Mission |
| Amenities Near By | Golf Nearby, Park, Recreation, Schools, Shopping |
| Community Features | Family Oriented |
| Features | Cul-de-sac, Level Lot, Private Setting, One Balcony |
| Parking Space Total | 4 |
| Pool Type | Inground Pool, Outdoor Pool, Pool |
| Road Type | Cul De Sac |
| View Type | Mountain View |
Building
| Bathroom Total | 3 |
| Bedrooms Total | 5 |
| Appliances | Refrigerator, Dishwasher, Dryer, Range - Electric, Washer |
| Basement Type | Crawl Space |
| Constructed Date | 1992 |
| Construction Style Attachment | Detached |
| Cooling Type | Central Air Conditioning |
| Exterior Finish | Brick, Stucco |
| Fireplace Fuel | Gas |
| Fireplace Present | Yes |
| Fireplace Type | Unknown |
| Flooring Type | Carpeted, Hardwood, Linoleum |
| Heating Type | Forced Air, See Remarks |
| Roof Material | Asphalt Shingle |
| Roof Style | Unknown |
| Stories Total | 2 |
| Size Interior | 3,180 Ft2 |
| Type | House |
| Utility Water | Municipal Water |
Rooms
| Level | Type | Length | Width | Dimensions |
|---|---|---|---|---|
| Second Level | Games Room | 11'4'' x 17'8'' | ||
| Second Level | Bedroom | 13'6'' x 13'0'' | ||
| Second Level | Bedroom | 10'0'' x 13'6'' | ||
| Second Level | Bedroom | 12'1'' x 13'6'' | ||
| Second Level | 4pc Bathroom | Measurements not available | ||
| Second Level | 4pc Ensuite Bath | Measurements not available | ||
| Second Level | Primary Bedroom | 13'0'' x 12'6'' | ||
| Main Level | Kitchen | 9'2'' x 11'7'' | ||
| Main Level | Utility Room | 3'8'' x 5'5'' | ||
| Main Level | Bedroom | 9'7'' x 11'3'' | ||
| Main Level | Living Room | 13'0'' x 20'5'' | ||
| Main Level | Laundry Room | 11'1'' x 9'10'' | ||
| Main Level | 3pc Bathroom | Measurements not available | ||
| Main Level | Other | 20'7'' x 21'6'' | ||
| Main Level | Family Room | 20'4'' x 13'8'' | ||
| Main Level | Dining Room | 11'2'' x 14'4'' | ||
| Main Level | Dining Nook | 8'5'' x 13'11'' |
Land
| Acreage | No |
| Fence Type | Fence |
| Land Amenities | Golf Nearby, Park, Recreation, Schools, Shopping |
| Landscape Features | Landscaped, Level, Underground Sprinkler |
| Sewer | Municipal Sewage System |
| Size Frontage | 69 Ft |
| Size Irregular | 0.24 |
| Size Total | 0.24 Ac|under 1 Acre |
| Size Total Text | 0.24 Ac|under 1 Acre |
| Surface Water | Creeks, Creek Or Stream |
| Zoning Type | Unknown |
Parking
| Attached Garage | 2 |
https://www.realtor.ca/real-estate/28802016/463-cascia-drive-kelowna-lower-mission
Contact Us
Contact us for more information

