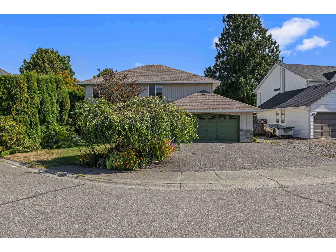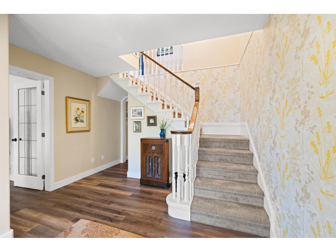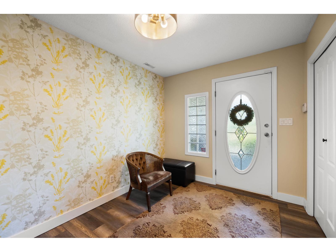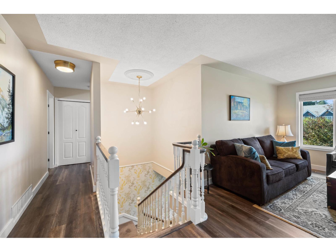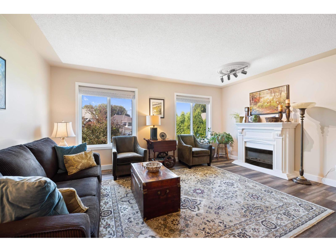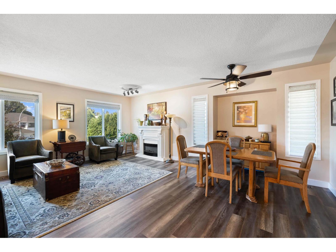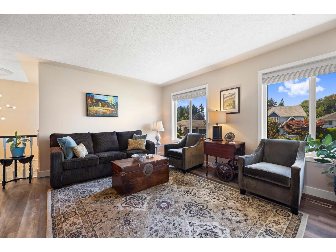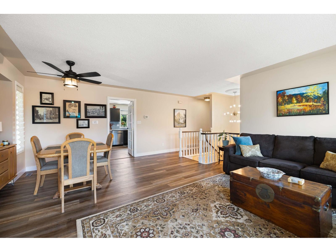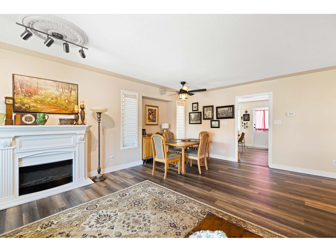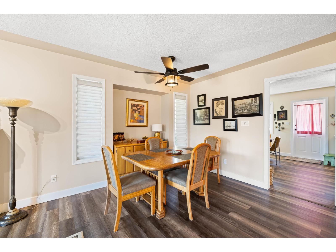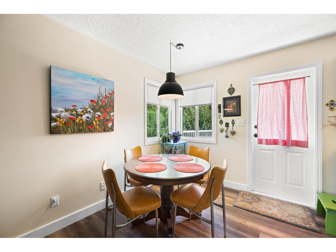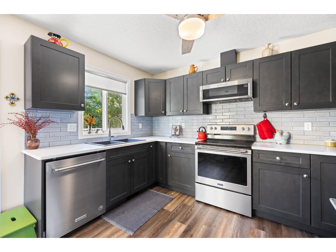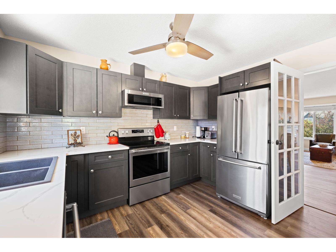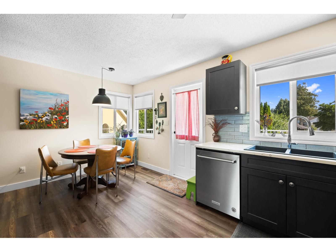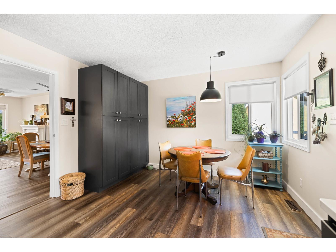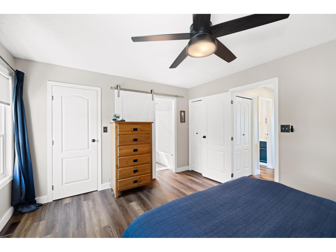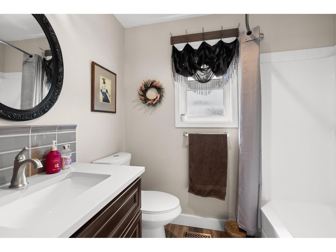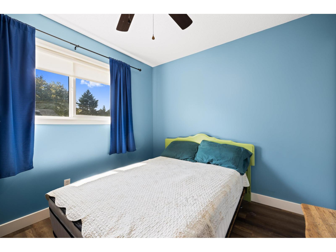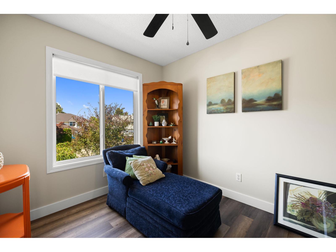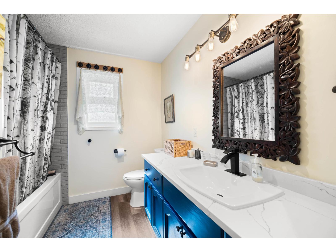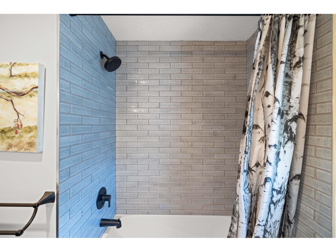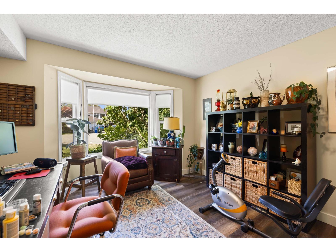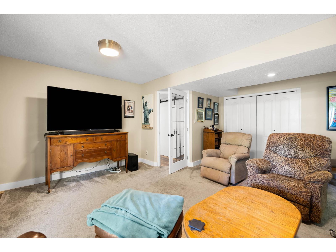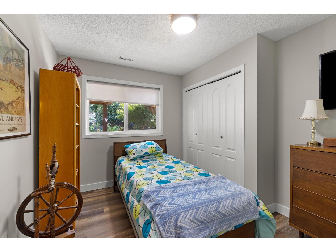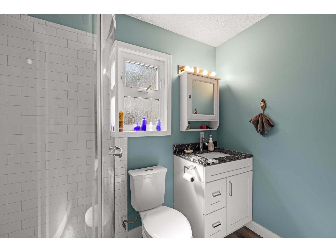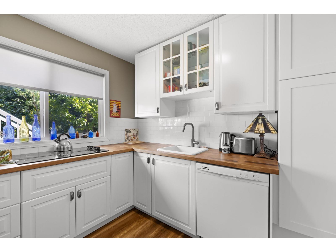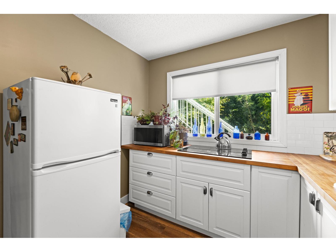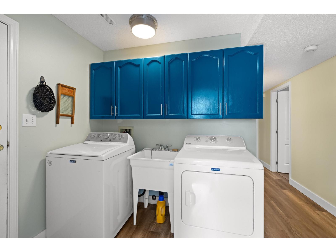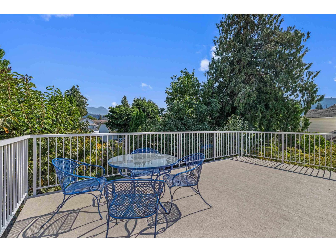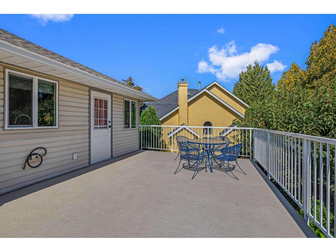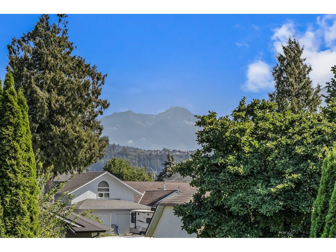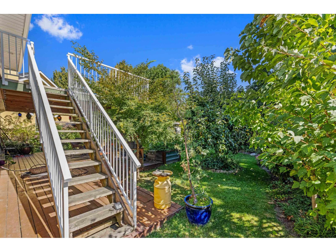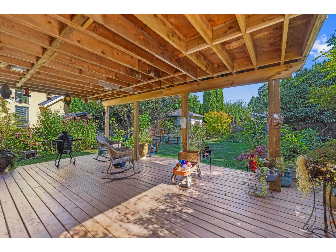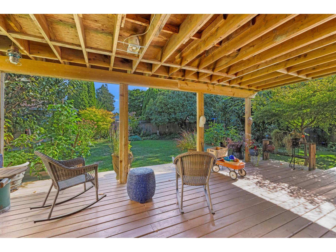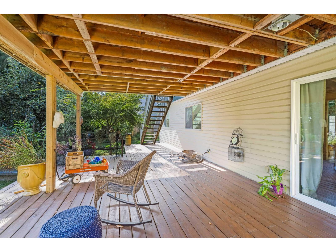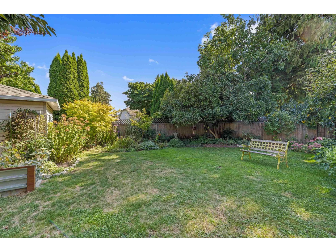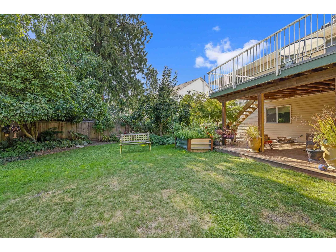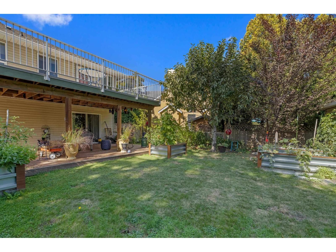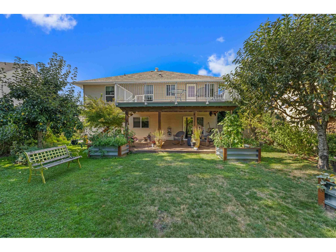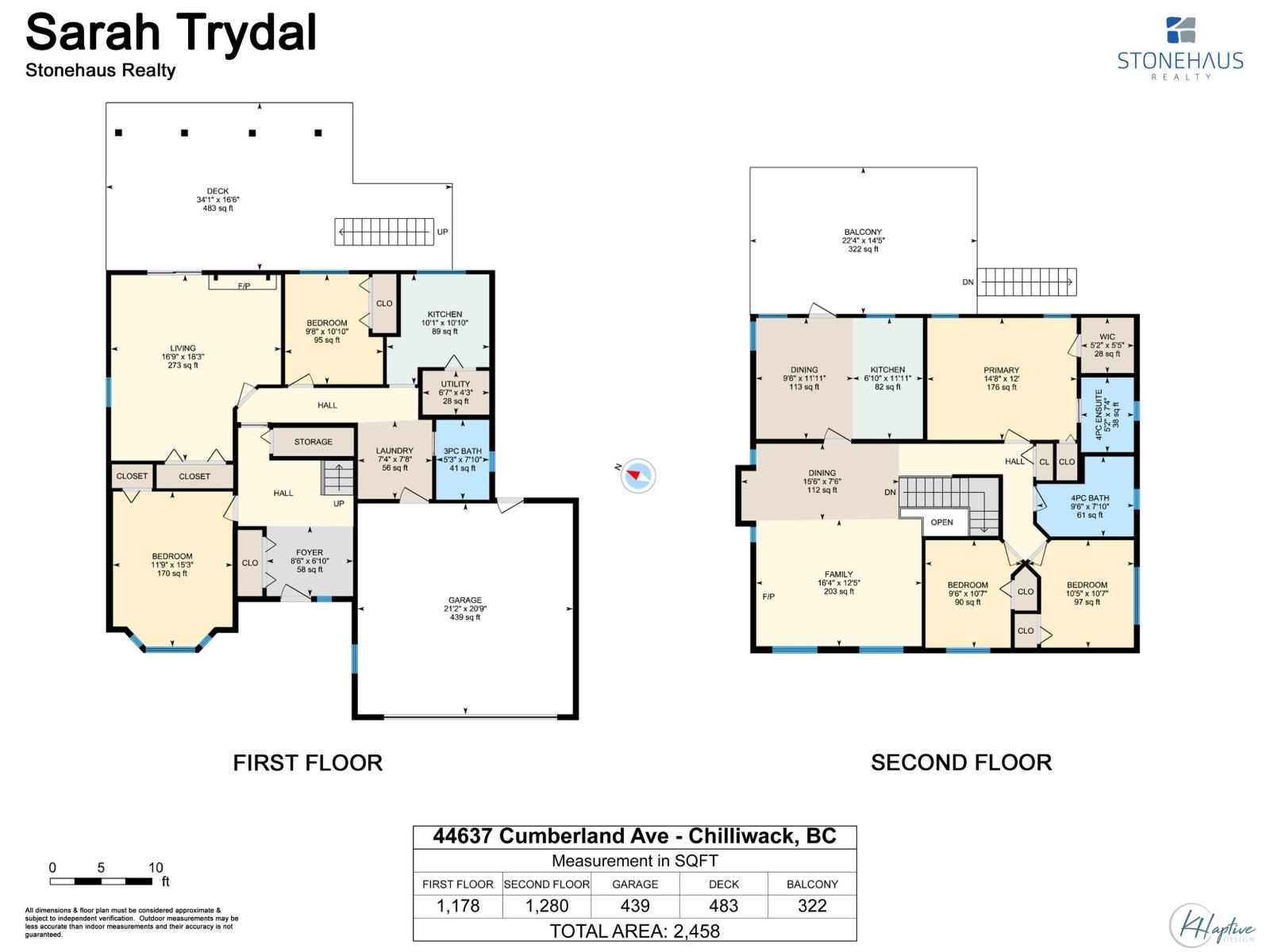44637 Cumberland Avenue, Sardis South Chilliwack, British Columbia V2R 3B6
$1,050,000
Beautifully updated and well-maintained home at the end of a quiet cul-de-sac in super desirable Sardis neighborhood. Close to all levels of Schools, Garrison Crossing, the Vedder River, Trails, Shopping, Restaurants and Recreation. Nearly 2500 sqft, with 5 bedrooms, 3 bathrooms and perfectly set up for in-laws, relative, or student, with separate entry, shared laundry & a double garage EV charger. So many updates have been taken care of here: New KITCHEN, New vinyl windows/ window coverings, lighting, washer/ dryer, furnace, carpets, paint, vinyl flooring, bathrooms, leaf guards/gutter & roof has been treated with 3 years left on warranty for granule application. The yard is private and fenced with covered deck, gardens & a detached storage shed. Large sundeck with mountain views (id:59126)
Open House
This property has open houses!
1:00 pm
Ends at:3:00 pm
Property Details
| MLS® Number | R3051906 |
| Property Type | Single Family |
| Storage Type | Storage |
| View Type | Mountain View |
Building
| Bathroom Total | 3 |
| Bedrooms Total | 5 |
| Amenities | Laundry - In Suite |
| Appliances | Washer, Dryer, Refrigerator, Stove, Dishwasher |
| Architectural Style | Basement Entry |
| Basement Type | Full |
| Constructed Date | 1991 |
| Construction Style Attachment | Detached |
| Cooling Type | Central Air Conditioning |
| Fireplace Present | Yes |
| Fireplace Total | 2 |
| Heating Type | Forced Air |
| Stories Total | 2 |
| Size Interior | 2,458 Ft2 |
| Type | House |
Rooms
| Level | Type | Length | Width | Dimensions |
|---|---|---|---|---|
| Lower Level | Living Room | 16 ft ,7 in | 18 ft ,3 in | 16 ft ,7 in x 18 ft ,3 in |
| Lower Level | Bedroom 4 | 11 ft ,7 in | 15 ft ,3 in | 11 ft ,7 in x 15 ft ,3 in |
| Lower Level | Bedroom 5 | 9 ft ,6 in | 10 ft ,1 in | 9 ft ,6 in x 10 ft ,1 in |
| Lower Level | Foyer | 8 ft ,5 in | 6 ft ,1 in | 8 ft ,5 in x 6 ft ,1 in |
| Lower Level | Laundry Room | 7 ft ,3 in | 7 ft ,8 in | 7 ft ,3 in x 7 ft ,8 in |
| Lower Level | Flex Space | 10 ft ,3 in | 10 ft ,1 in | 10 ft ,3 in x 10 ft ,1 in |
| Lower Level | Utility Room | 6 ft ,5 in | 4 ft ,3 in | 6 ft ,5 in x 4 ft ,3 in |
| Main Level | Dining Room | 15 ft ,5 in | 7 ft ,6 in | 15 ft ,5 in x 7 ft ,6 in |
| Main Level | Kitchen | 6 ft ,8 in | 11 ft ,1 in | 6 ft ,8 in x 11 ft ,1 in |
| Main Level | Eating Area | 9 ft ,5 in | 11 ft ,1 in | 9 ft ,5 in x 11 ft ,1 in |
| Main Level | Family Room | 16 ft ,3 in | 12 ft ,5 in | 16 ft ,3 in x 12 ft ,5 in |
| Main Level | Primary Bedroom | 14 ft ,6 in | 12 ft | 14 ft ,6 in x 12 ft |
| Main Level | Other | 5 ft ,1 in | 5 ft ,5 in | 5 ft ,1 in x 5 ft ,5 in |
| Main Level | Bedroom 2 | 10 ft ,4 in | 10 ft ,7 in | 10 ft ,4 in x 10 ft ,7 in |
| Main Level | Bedroom 3 | 9 ft ,5 in | 10 ft ,7 in | 9 ft ,5 in x 10 ft ,7 in |
Land
| Acreage | No |
| Size Depth | 130 Ft |
| Size Frontage | 51 Ft |
| Size Irregular | 6752 |
| Size Total | 6752 Sqft |
| Size Total Text | 6752 Sqft |
Parking
| Garage | 2 |
| Open |
https://www.realtor.ca/real-estate/28909593/44637-cumberland-avenue-sardis-south-chilliwack
Contact Us
Contact us for more information

