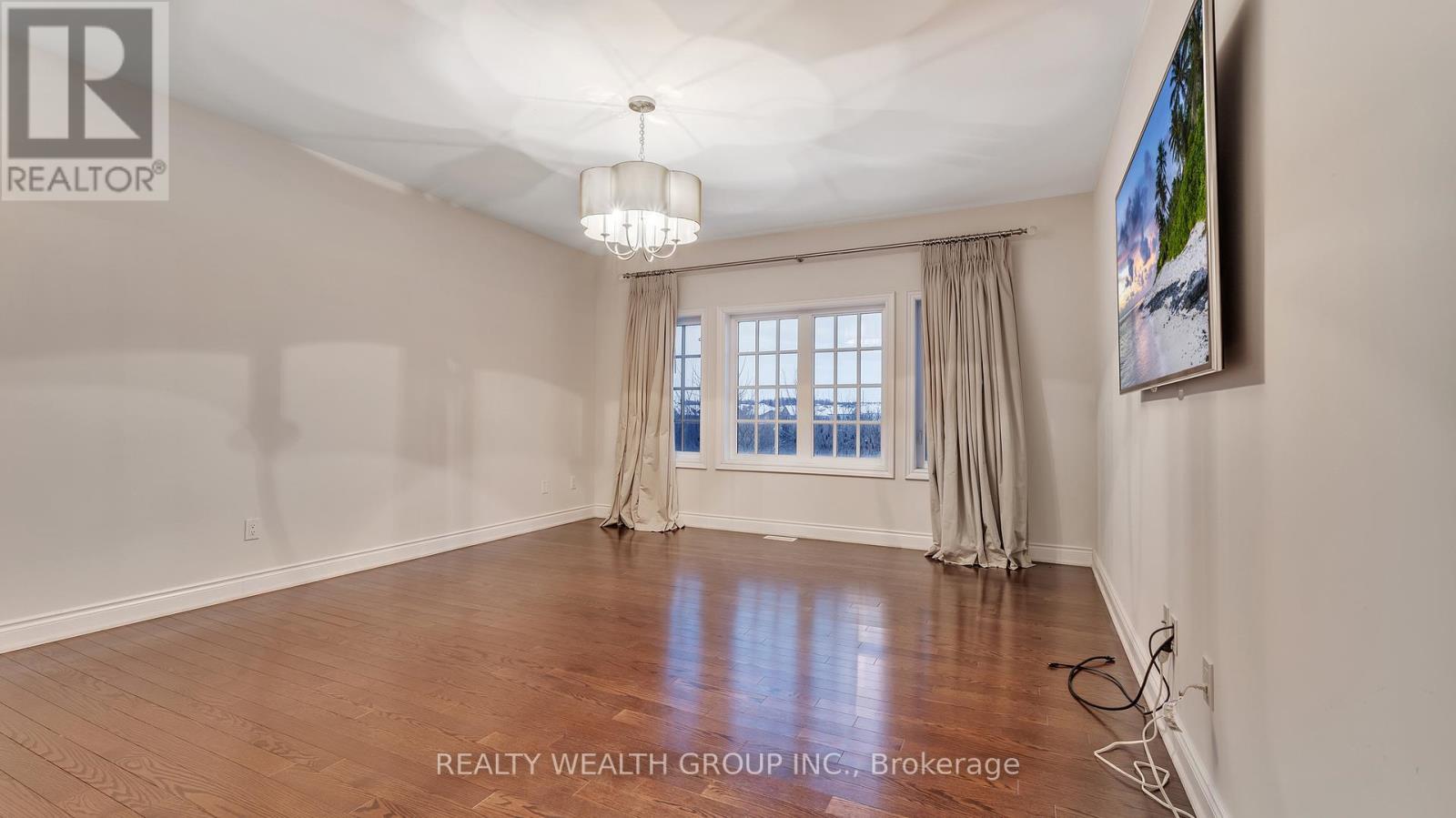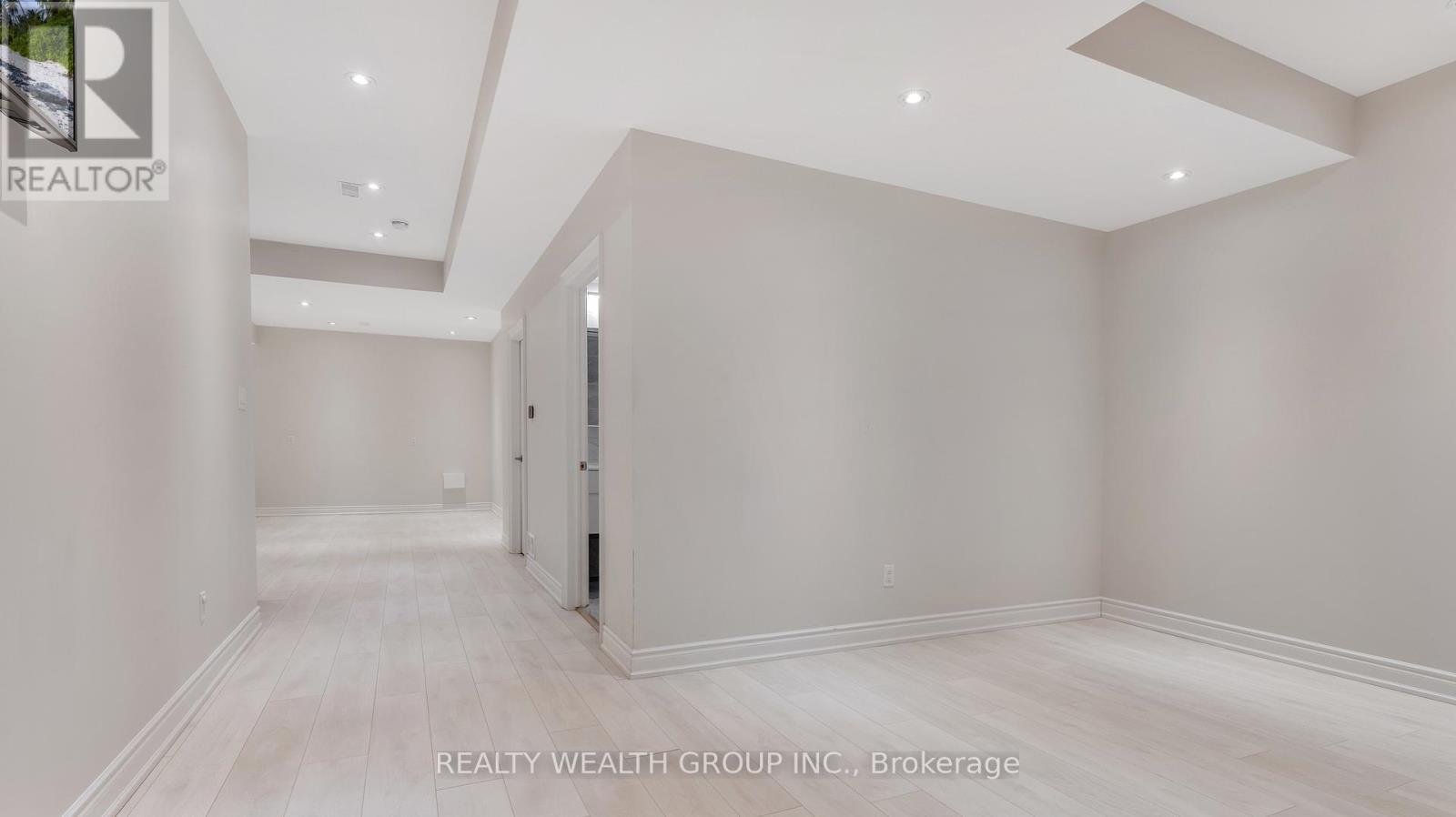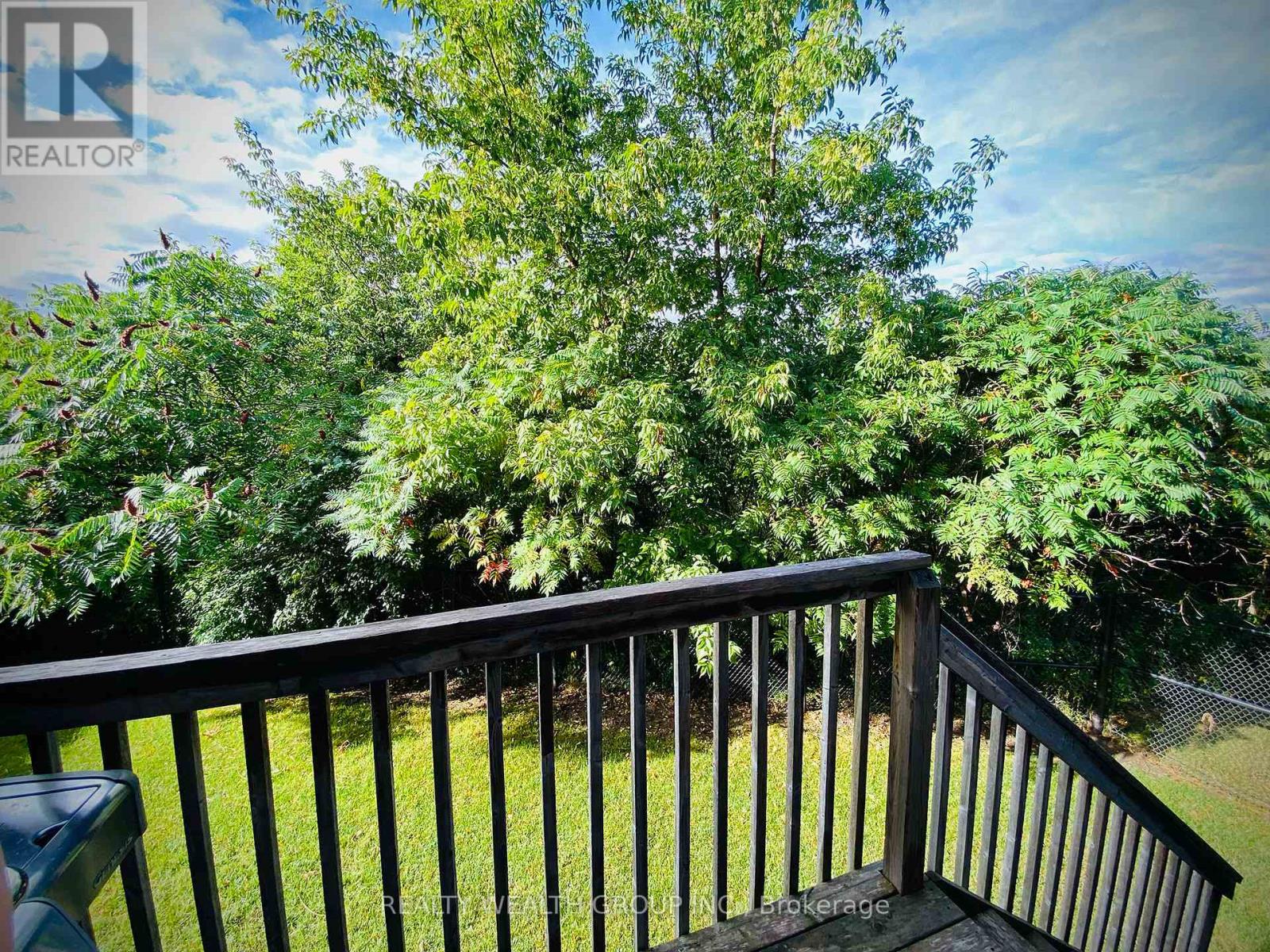441 Marc Santi Boulevard Vaughan (Patterson), Ontario L6A 4C9
$1,888,000
Nestled on a spacious lot surrounded by mature trees, this luxurious Fernbrook home offers an exceptional level of privacy while showcasing elegant modern design. With soaring 10 ceilings on the main floor, this home exudes a grand and airy ambiance, complemented by pot lighting, rich hardwood floors, and a state-of-the-art entertainment system. Designed for both comfort and functionality, the newly finished, bright basement is a standout feature complete with a private home office, a fully equipped gym, an upgraded spa-like bathroom, and an entertainment area featuring a built-in 4K projector for the ultimate cinematic experience.The primary suite is a true retreat, offering marble countertops, a luxurious Jacuzzi, a separate dressing area, and an upgraded walk-in closet, creating the perfect balance of elegance and convenience. Located just minutes from top-rated schools, Rutherford Plaza, and popular shopping destinations, this home offers a rare blend of privacy, modern sophistication, and accessibility a must-see for those seeking refined living in a serene setting. ** This is a linked property.** (id:59126)
Open House
This property has open houses!
1:00 pm
Ends at:4:00 pm
1:00 pm
Ends at:4:00 pm
Property Details
| MLS® Number | N11990274 |
| Property Type | Single Family |
| Community Name | Patterson |
| ParkingSpaceTotal | 6 |
Building
| BathroomTotal | 5 |
| BedroomsAboveGround | 4 |
| BedroomsTotal | 4 |
| Appliances | Dryer, Refrigerator, Stove, Washer, Window Coverings |
| ConstructionStyleAttachment | Detached |
| CoolingType | Central Air Conditioning |
| ExteriorFinish | Brick |
| FireplacePresent | Yes |
| FlooringType | Hardwood |
| FoundationType | Unknown |
| HalfBathTotal | 1 |
| HeatingFuel | Natural Gas |
| HeatingType | Forced Air |
| StoriesTotal | 2 |
| Type | House |
| UtilityWater | Municipal Water |
Rooms
| Level | Type | Length | Width | Dimensions |
|---|---|---|---|---|
| Second Level | Primary Bedroom | 2.03 m | 4.47 m | 2.03 m x 4.47 m |
| Second Level | Bedroom 2 | 5.49 m | 3.35 m | 5.49 m x 3.35 m |
| Second Level | Bedroom 3 | 4.42 m | 3.58 m | 4.42 m x 3.58 m |
| Second Level | Bedroom 4 | 5.21 m | 3.91 m | 5.21 m x 3.91 m |
| Main Level | Living Room | 4.11 m | 3.18 m | 4.11 m x 3.18 m |
| Main Level | Dining Room | 3.84 m | 3.66 m | 3.84 m x 3.66 m |
| Main Level | Family Room | 5.64 m | 4.41 m | 5.64 m x 4.41 m |
| Main Level | Kitchen | 3.81 m | 2.74 m | 3.81 m x 2.74 m |
| Main Level | Eating Area | 4.72 m | 2.74 m | 4.72 m x 2.74 m |
Land
| Acreage | No |
| Sewer | Sanitary Sewer |
| SizeDepth | 100 Ft |
| SizeFrontage | 13 Ft ,10 In |
| SizeIrregular | 13.86 X 100 Ft |
| SizeTotalText | 13.86 X 100 Ft |
| ZoningDescription | Residential |
Parking
| Attached Garage | |
| Garage |
https://www.realtor.ca/real-estate/27956671/441-marc-santi-boulevard-vaughan-patterson-patterson
Tell Me More
Contact us for more information














































