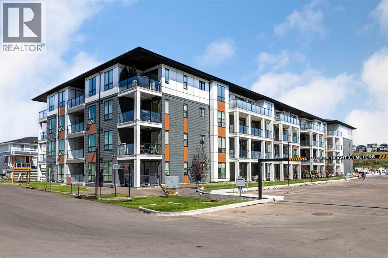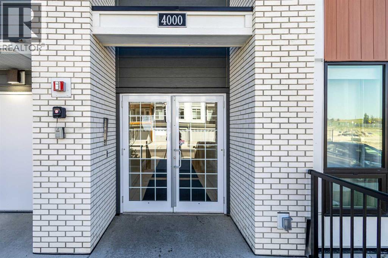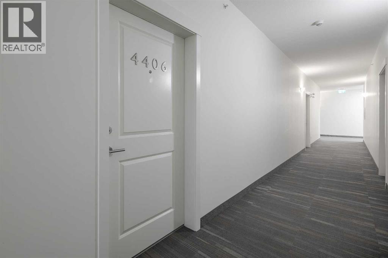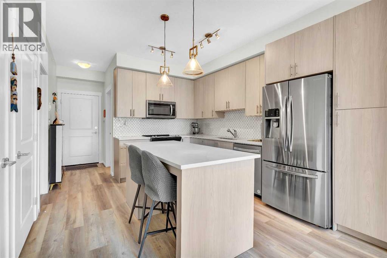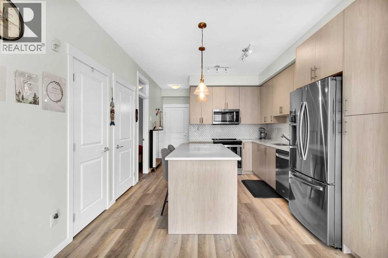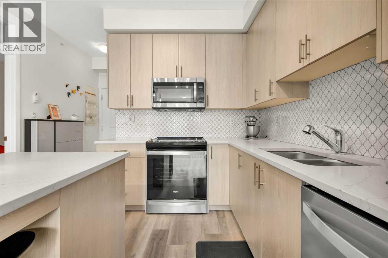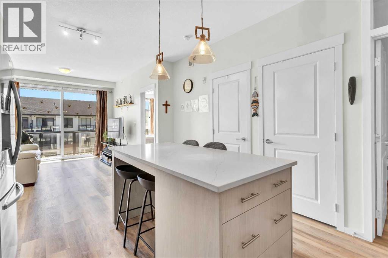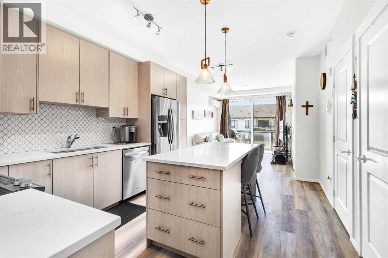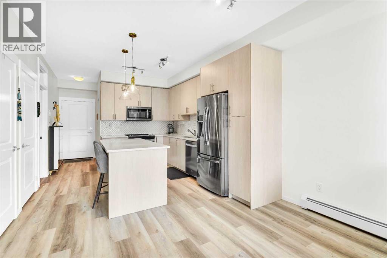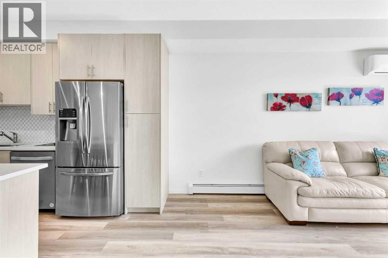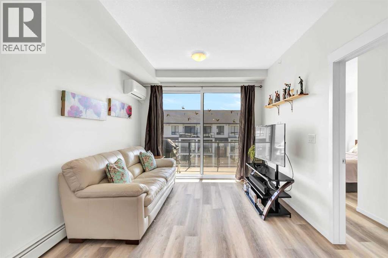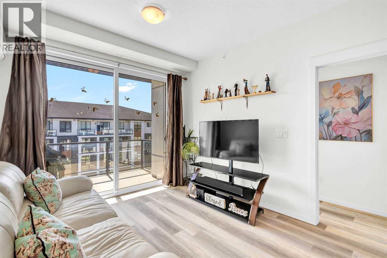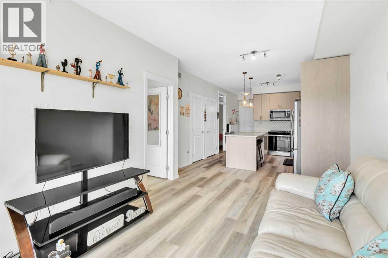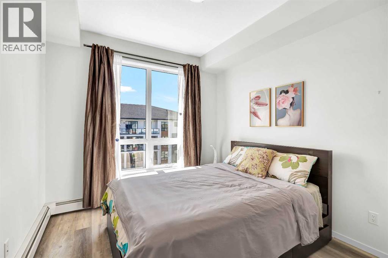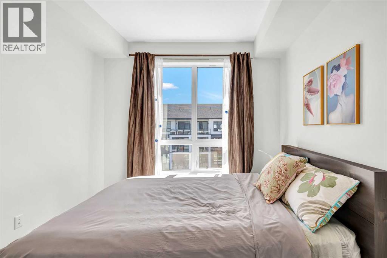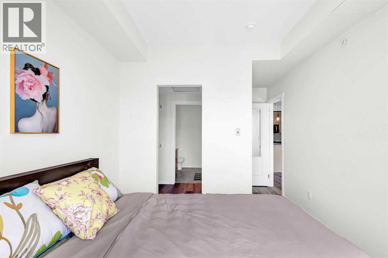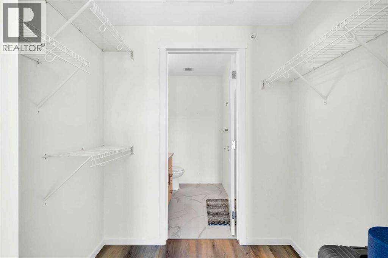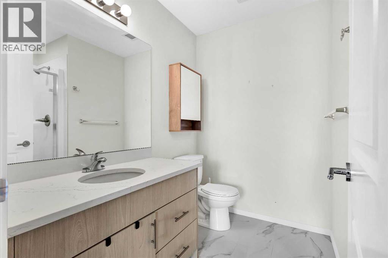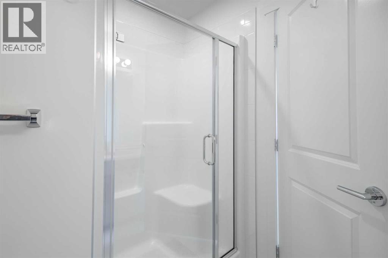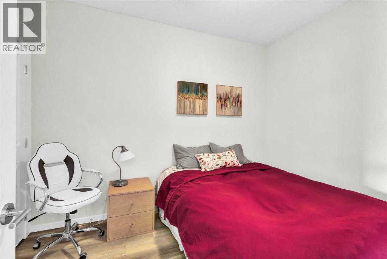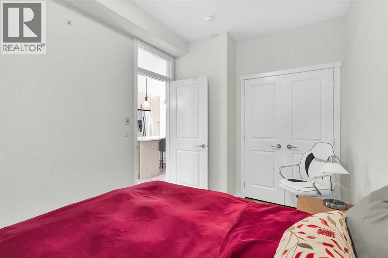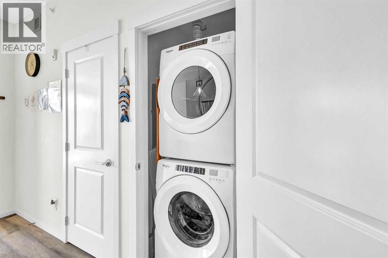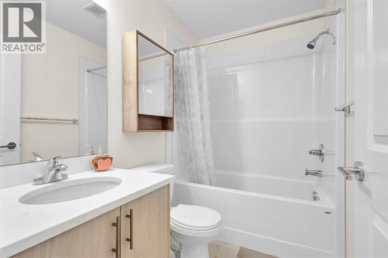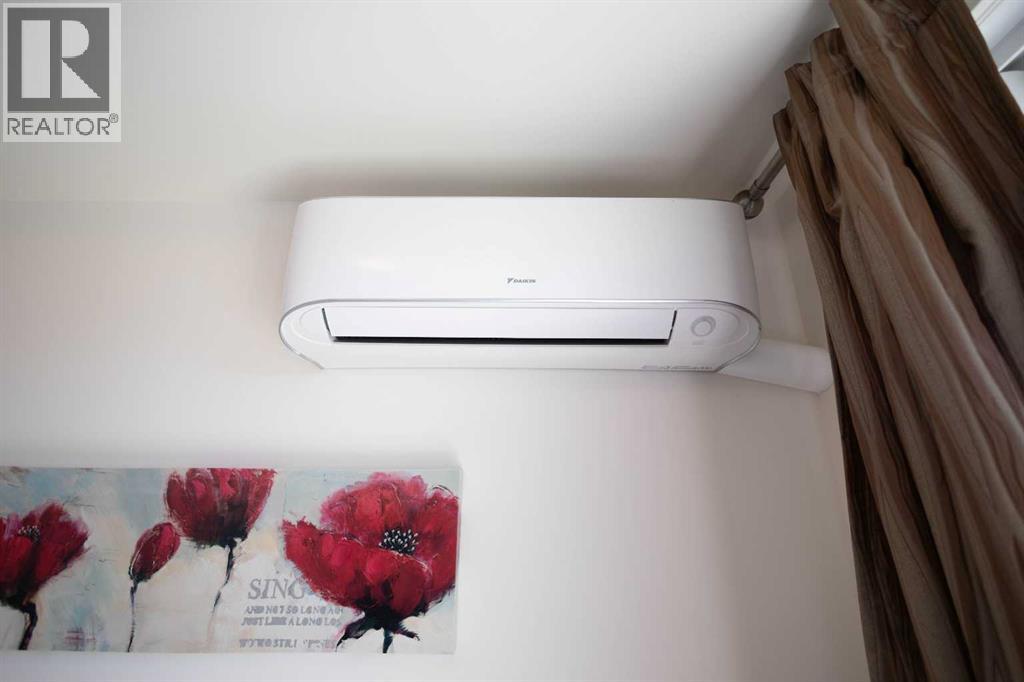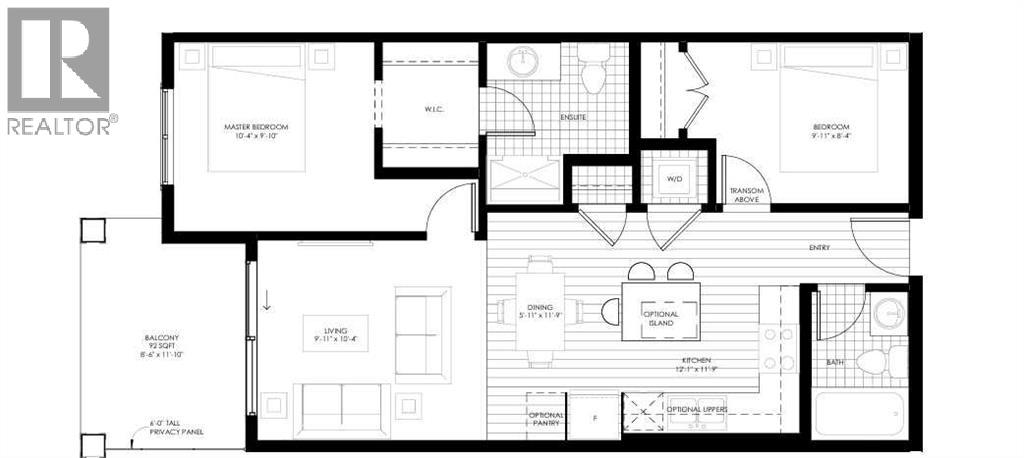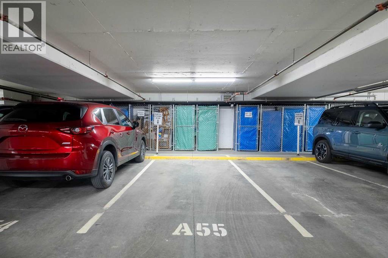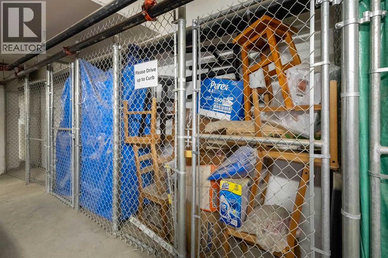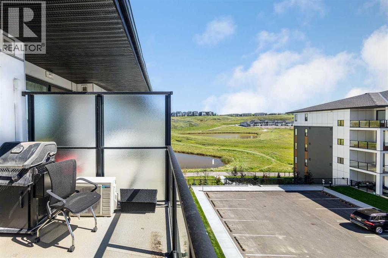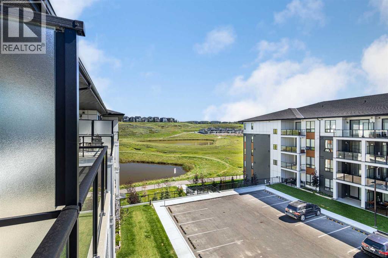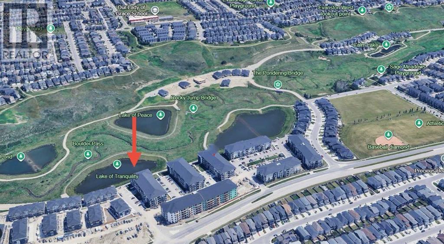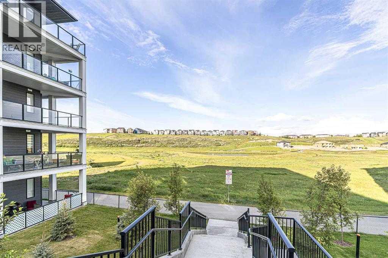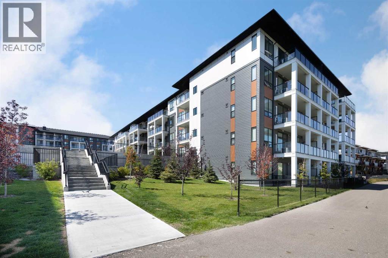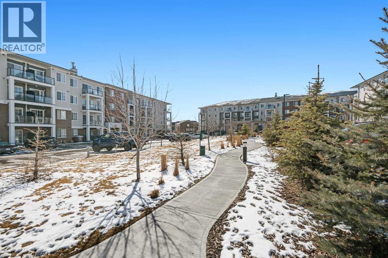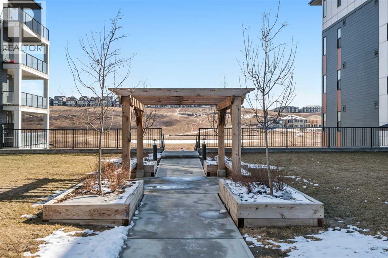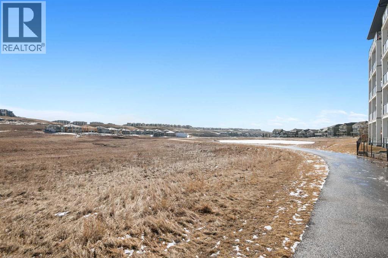4406, 15 Sage Meadows Landing Nw Calgary, Alberta T3P 1E5
$349,900Maintenance, Condominium Amenities, Common Area Maintenance, Heat, Insurance, Parking, Property Management, Reserve Fund Contributions, Waste Removal, Water
$330.50 Monthly
Maintenance, Condominium Amenities, Common Area Maintenance, Heat, Insurance, Parking, Property Management, Reserve Fund Contributions, Waste Removal, Water
$330.50 MonthlyTOP FLOOR | 2 FULL WASHROOMS | AIR CONDITIONER| TITLED UNDERGROUND PARKING | SOUTH FACING. Experience the perfect blend of comfort and style in this pristine top-floor south facing 2-bedroom, 2-bathroom condo in the sought-after community of Sage Hill! With 9-foot ceilings and luxury vinyl plank flooring throughout, this home offers a bright and modern living space. The sleek kitchen is designed for culinary enthusiasts, featuring a spacious granite island and high-end stainless steel appliances. Enjoy year-round comfort with a wall-mounted air conditioner and the convenience of in-suite laundry. Step outside to a generous south facing private balcony, ideal for relaxing or entertaining guests. Your vehicle will stay safe and warm in the heated underground titled parking. Located just minutes from Creekside Shopping Centre, Stoney Trail, Co-Op, Walmart, T&T, and Costco, this home is surrounded by scenic walking trails and peaceful storm ponds, making it a perfect retreat. Don’t miss this incredible opportunity—book your showing today! (id:59126)
Property Details
| MLS® Number | A2251825 |
| Property Type | Single Family |
| Community Name | Sage Hill |
| Amenities Near By | Park, Playground, Schools, Shopping |
| Community Features | Pets Allowed With Restrictions |
| Features | Parking |
| Parking Space Total | 1 |
| Plan | 2210610 |
Building
| Bathroom Total | 2 |
| Bedrooms Above Ground | 2 |
| Bedrooms Total | 2 |
| Appliances | Refrigerator, Window/sleeve Air Conditioner, Dishwasher, Stove, Microwave Range Hood Combo, Washer & Dryer |
| Constructed Date | 2023 |
| Construction Style Attachment | Attached |
| Cooling Type | Wall Unit |
| Exterior Finish | Composite Siding |
| Flooring Type | Vinyl Plank |
| Heating Type | Baseboard Heaters |
| Stories Total | 4 |
| Size Interior | 717 Ft2 |
| Total Finished Area | 716.89 Sqft |
| Type | Apartment |
Rooms
| Level | Type | Length | Width | Dimensions |
|---|---|---|---|---|
| Main Level | Living Room | 12.00 Ft x 10.33 Ft | ||
| Main Level | Kitchen | 11.42 Ft x 13.58 Ft | ||
| Main Level | Dining Room | 10.00 Ft x 7.33 Ft | ||
| Main Level | Laundry Room | 3.33 Ft x 2.83 Ft | ||
| Main Level | Primary Bedroom | 10.00 Ft x 9.75 Ft | ||
| Main Level | Bedroom | 10.00 Ft x 8.33 Ft | ||
| Main Level | 3pc Bathroom | 8.25 Ft x 7.00 Ft | ||
| Main Level | 4pc Bathroom | 7.83 Ft x 5.00 Ft |
Land
| Acreage | No |
| Land Amenities | Park, Playground, Schools, Shopping |
| Size Total Text | Unknown |
| Zoning Description | M-2 |
Parking
| Underground |
https://www.realtor.ca/real-estate/28787260/4406-15-sage-meadows-landing-nw-calgary-sage-hill
Contact Us
Contact us for more information

