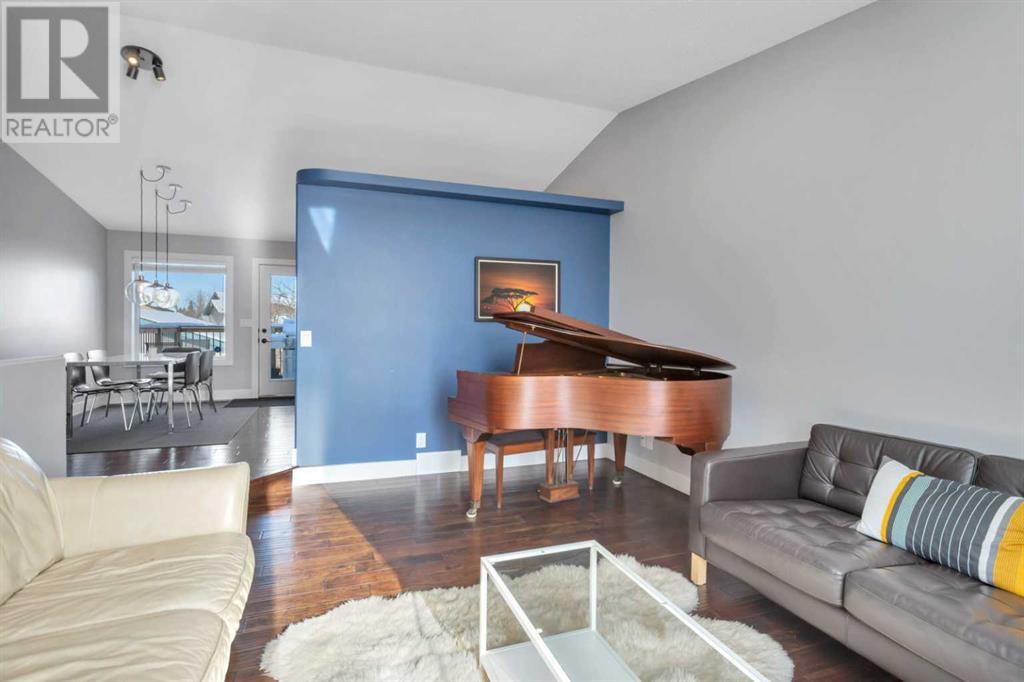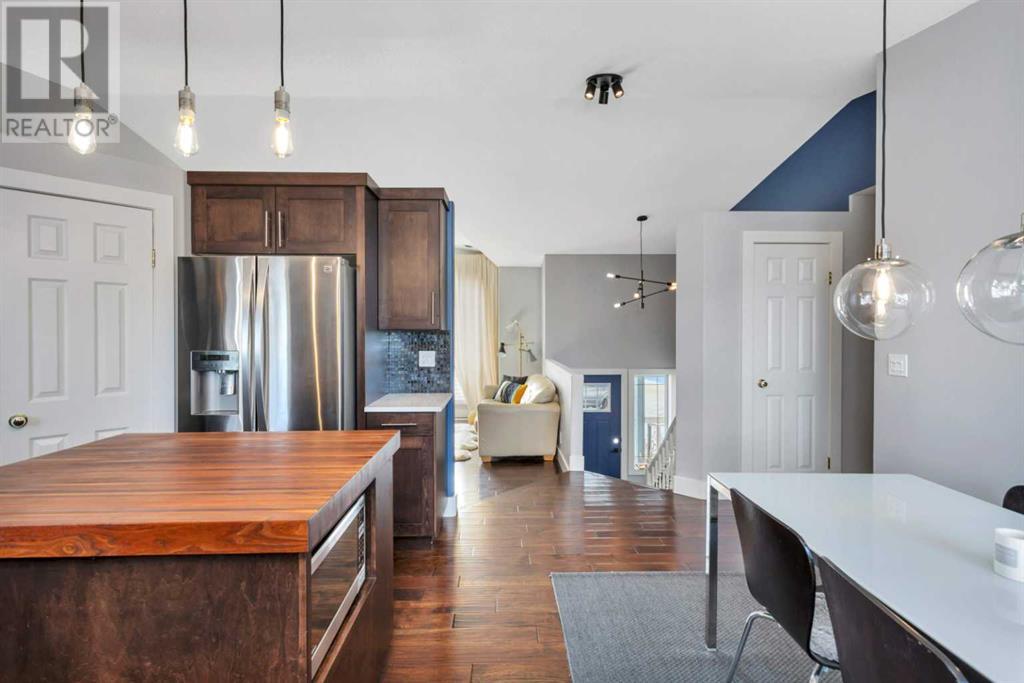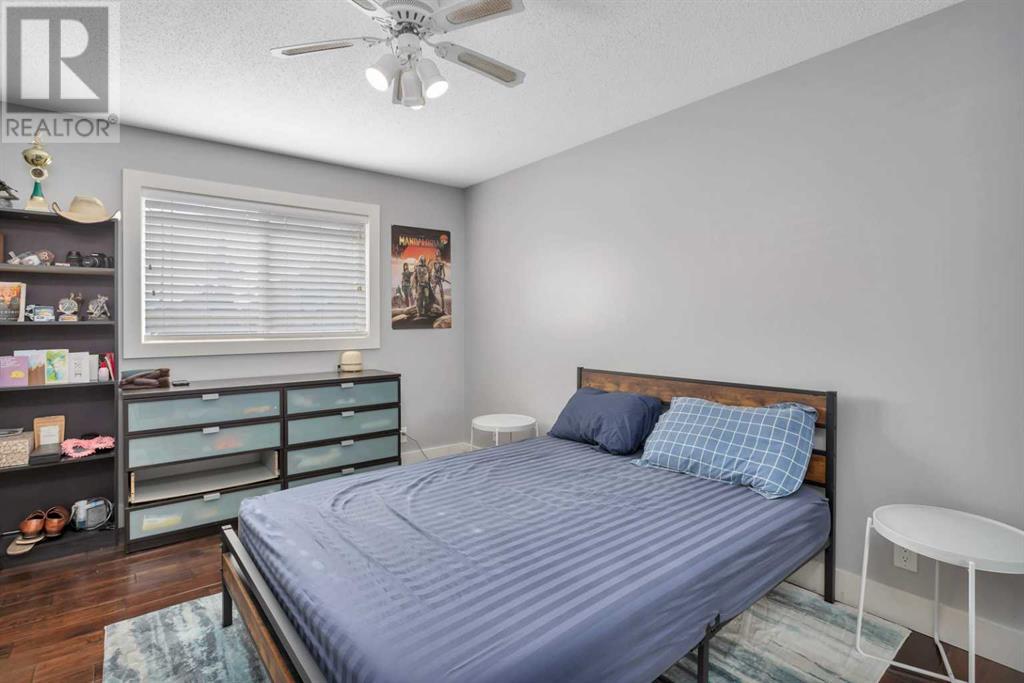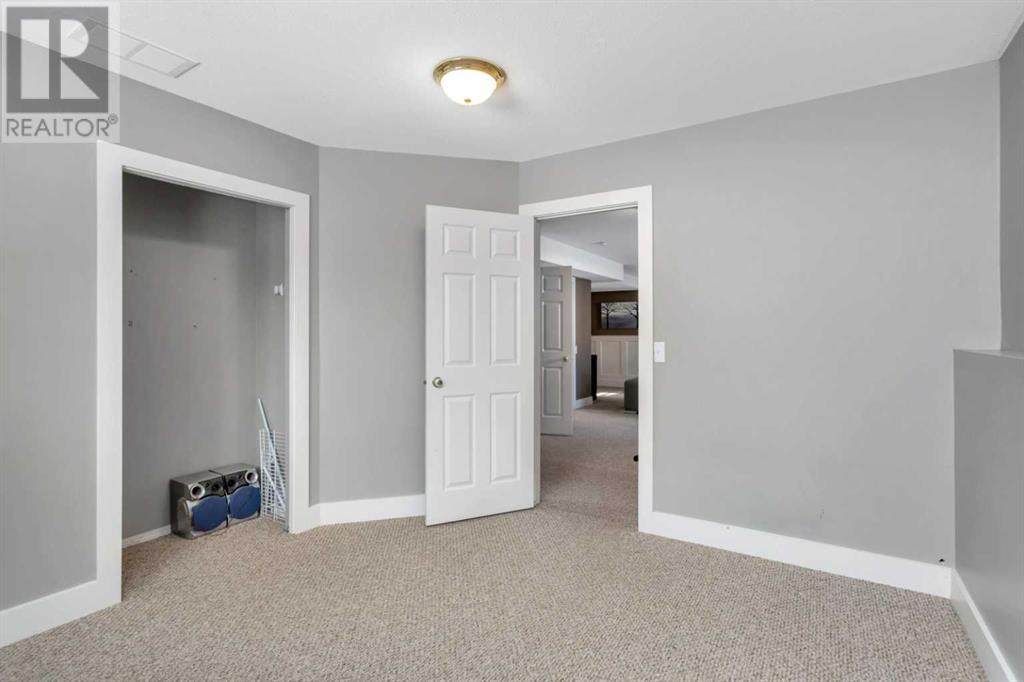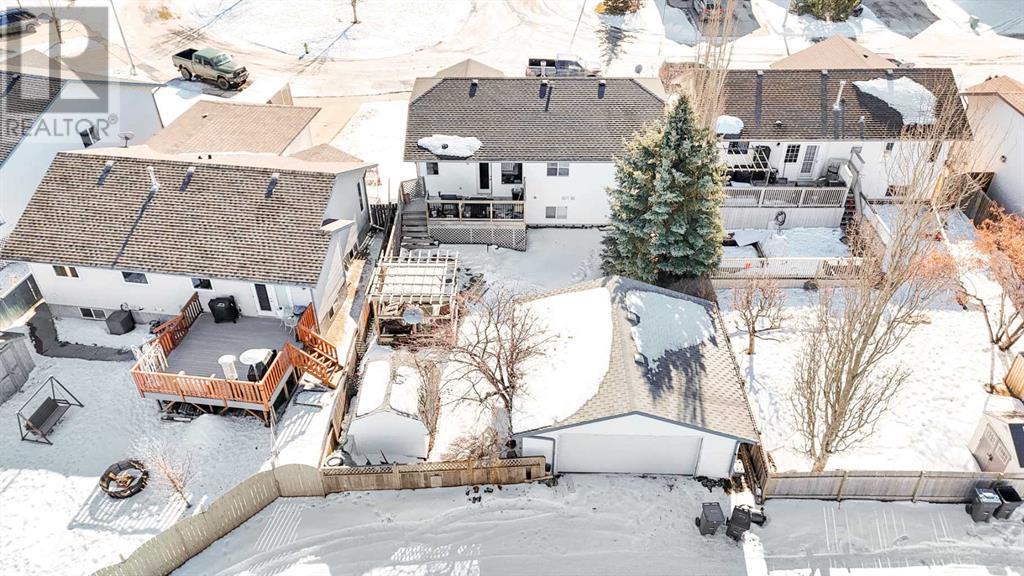44 Harper Drive Sylvan Lake, Alberta T4S 1X7
$459,900
Sylvan Lake Stunner – Move-In Ready! Perfectly located in the heart of Sylvan Lake, this 1,196 sq. ft. home is steps from schools, groceries, the beach, and all the town’s best amenities. Offering 5 bedrooms and 3 beautifully renovated bathrooms, this property blends charm and modern convenience.The front of this home welcomes you with a south-facing covered deck—ideal for soaking up the sun—while inside, the main floor shines with engineered hardwood throughout. The front room features a grand piano (negotiable with sale), adding a touch of elegance. The kitchen is a standout, boasting professionally crafted real wood cabinetry, a walnut island, and Italian-imported backsplash: all brought together with a unique quartz waterfall countertop. Three spacious bedrooms with en-suite in the main complete this level.Step out back to a large two-tiered deck and landscaped yard perfect for summer nights and stunning sunsets, paired with a shed for extra storage and a 22’ x 24’ double detached garage for vehicles or hobbies. Downstairs, the fully finished basement offers two large bedrooms, a generous entertainment area, and a laundry space with ample storage—all enhanced by the third professionally updated bathroom. With top-tier renovations and no shortage of space this house is waiting for new owners. (id:59126)
Open House
This property has open houses!
2:00 pm
Ends at:4:00 pm
Property Details
| MLS® Number | A2196312 |
| Property Type | Single Family |
| Community Name | Hewlett Park |
| AmenitiesNearBy | Golf Course, Park, Playground, Schools, Water Nearby |
| CommunityFeatures | Golf Course Development, Lake Privileges |
| Features | See Remarks, Back Lane |
| ParkingSpaceTotal | 2 |
| Plan | 9724145 |
| Structure | Deck, See Remarks |
Building
| BathroomTotal | 3 |
| BedroomsAboveGround | 3 |
| BedroomsBelowGround | 2 |
| BedroomsTotal | 5 |
| Appliances | Refrigerator, Dishwasher, Stove, Washer & Dryer |
| ArchitecturalStyle | Bi-level |
| BasementDevelopment | Finished |
| BasementType | Full (finished) |
| ConstructedDate | 1998 |
| ConstructionMaterial | Poured Concrete, Wood Frame |
| ConstructionStyleAttachment | Detached |
| CoolingType | None, Wall Unit |
| ExteriorFinish | Concrete, Vinyl Siding |
| FlooringType | Hardwood, Tile |
| FoundationType | Poured Concrete |
| HeatingType | Central Heating |
| SizeInterior | 1196 Sqft |
| TotalFinishedArea | 1196 Sqft |
| Type | House |
Rooms
| Level | Type | Length | Width | Dimensions |
|---|---|---|---|---|
| Basement | 3pc Bathroom | .00 Ft x .00 Ft | ||
| Basement | Bedroom | 11.83 Ft x 10.92 Ft | ||
| Basement | Bedroom | 12.17 Ft x 14.58 Ft | ||
| Basement | Recreational, Games Room | 29.00 Ft x 18.83 Ft | ||
| Basement | Laundry Room | .00 Ft x .00 Ft | ||
| Main Level | 4pc Bathroom | .00 Ft x .00 Ft | ||
| Main Level | 4pc Bathroom | .00 Ft x .00 Ft | ||
| Main Level | Bedroom | 9.00 Ft x 11.17 Ft | ||
| Main Level | Bedroom | 9.00 Ft x 11.17 Ft | ||
| Main Level | Primary Bedroom | 10.83 Ft x 13.92 Ft | ||
| Main Level | Dining Room | 8.58 Ft x 17.42 Ft | ||
| Main Level | Kitchen | 9.33 Ft x 13.75 Ft | ||
| Main Level | Living Room | 12.83 Ft x 16.58 Ft |
Land
| Acreage | No |
| FenceType | Fence |
| LandAmenities | Golf Course, Park, Playground, Schools, Water Nearby |
| LandscapeFeatures | Landscaped |
| SizeDepth | 33.83 M |
| SizeFrontage | 15.24 M |
| SizeIrregular | 5550.00 |
| SizeTotal | 5550 Sqft|4,051 - 7,250 Sqft |
| SizeTotalText | 5550 Sqft|4,051 - 7,250 Sqft |
| ZoningDescription | R5 |
Parking
| Detached Garage | 2 |
| Other |
https://www.realtor.ca/real-estate/27939809/44-harper-drive-sylvan-lake-hewlett-park
Tell Me More
Contact us for more information






