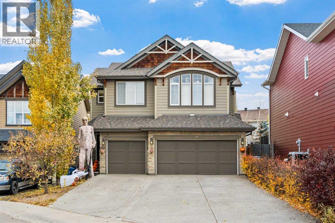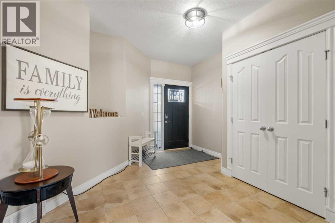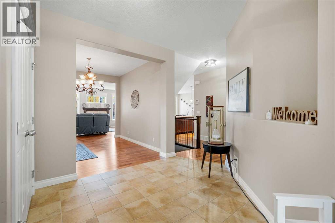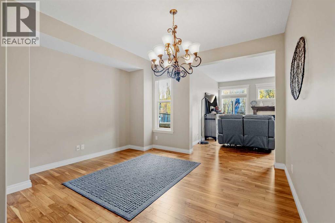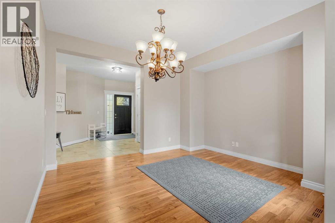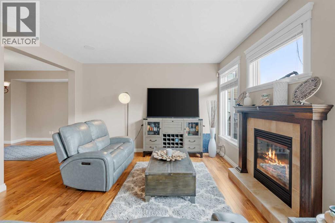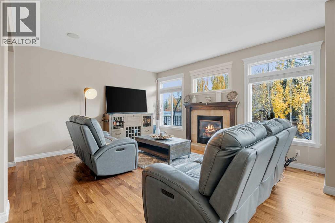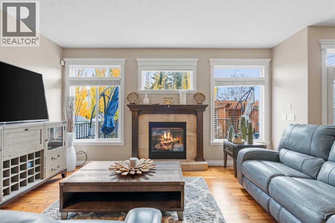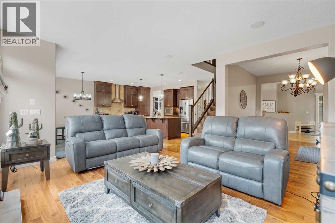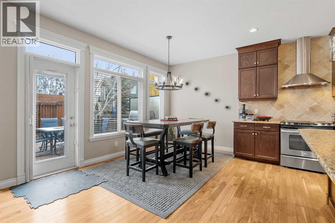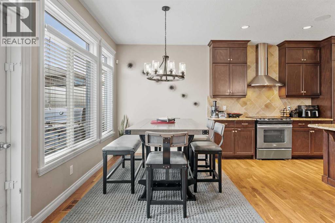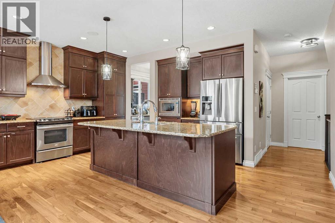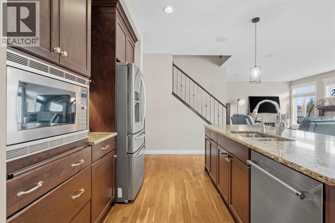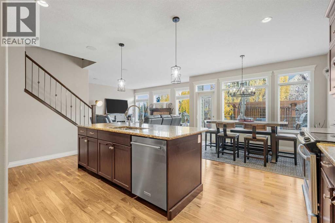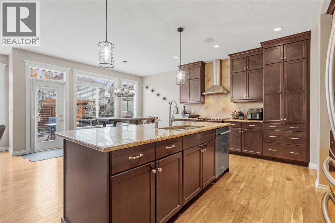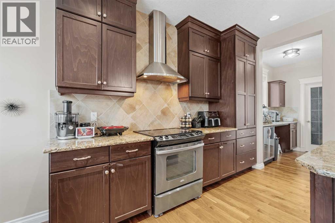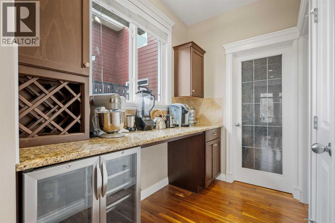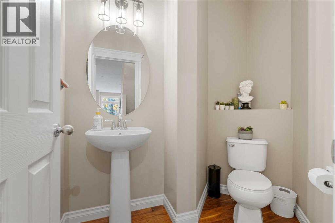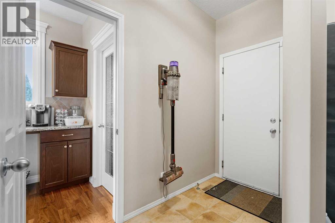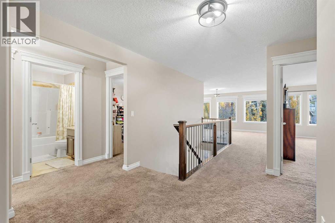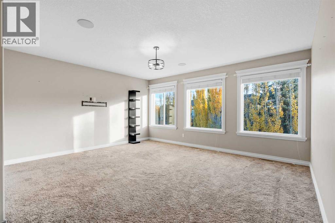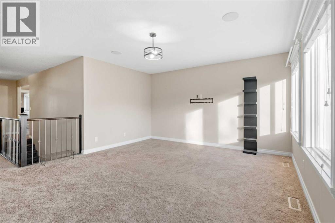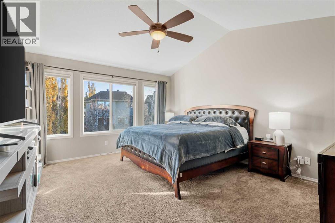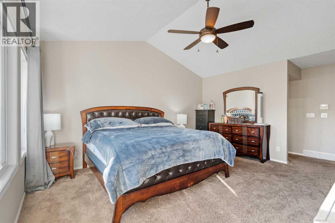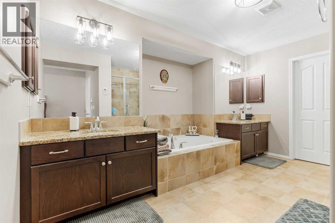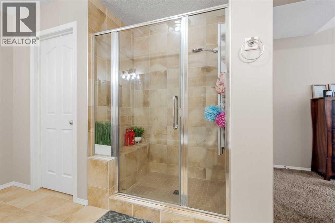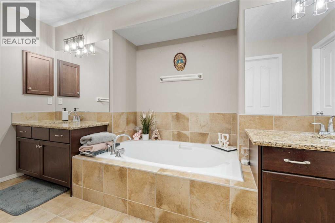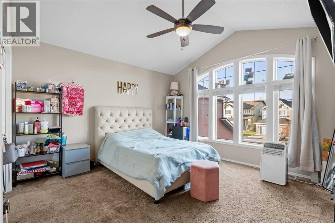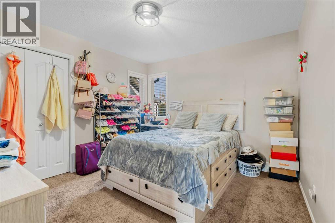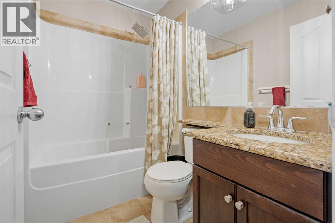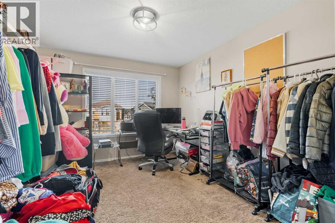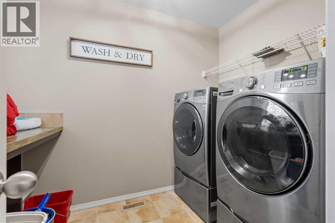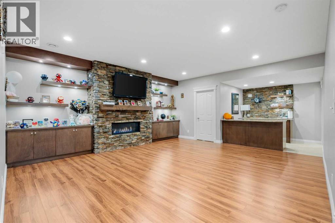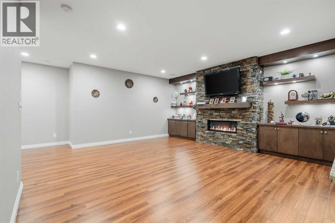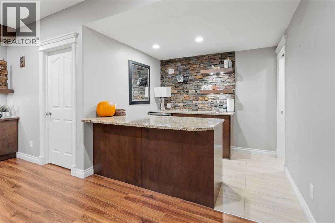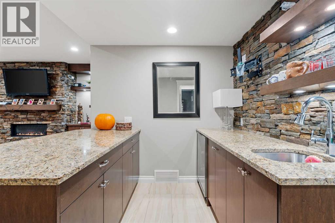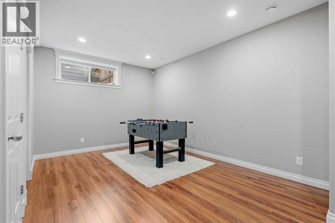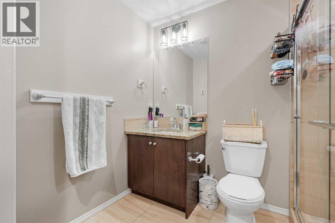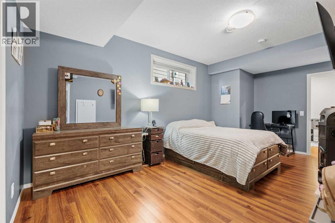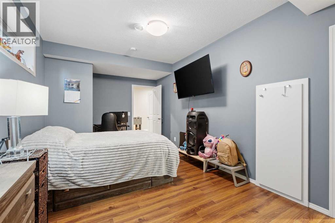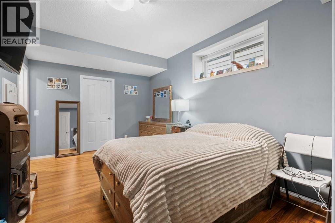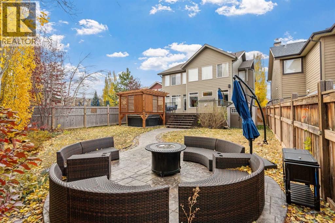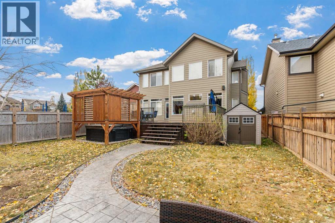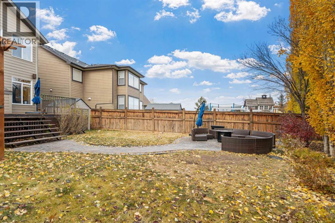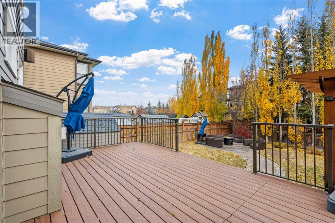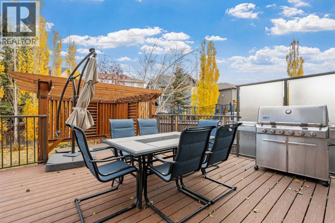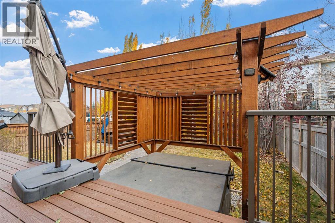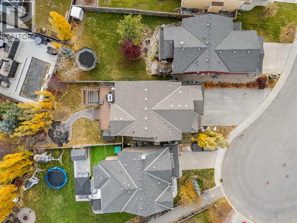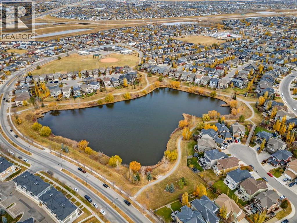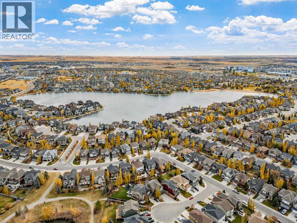44 Auburn Sound Court Se Calgary, Alberta T3M 0G5
$1,149,000
Welcome to this fantastic family home perfectly situated on a quiet cul-de-sac in sought-after Auburn Bay. Offering over 4,000 sq. ft. of beautifully designed living space, this rare property features four bedrooms plus a bonus room upstairs and a fifth bedroom in the fully developed lower level—ideal for growing families and guests.The main level features 9-foot ceilings, hardwood flooring, and an open-concept layout that seamlessly connects the kitchen, dining area, and great room. The kitchen is a chef’s delight with granite countertops, stainless steel appliances, ceiling-height cabinetry, a butler’s pantry with wine fridge, and a walk-through mudroom for easy garage access. The great room features a gas fireplace with tile surround and built-in ceiling speakers, perfect for entertaining.The upper level impresses with vaulted ceilings in both the primary and second bedrooms, complete with ceiling fans and abundant natural light. The primary suite is a peaceful retreat with a wall of east-facing windows, a luxurious 5-piece ensuite featuring dual vanities, a soaker tub, a separate shower, a private water closet, and a walk-in closet. Three more bedrooms and laundry room complete the upper level.Downstairs, the fully developed lower level offers a spacious recreation room with gas fireplace, wet bar with wine fridge and built-in cabinetry—the ideal setup for movie nights or guests. A fifth bedroom, 3-piece bathroom, and large utility/storage room complete the basement.Additional highlights include: Triple attached heated garage plus driveway parking for four more vehicles, Tankless water heater, water softener, and dual Lennox furnaces with humidifiers.The backyard is a dream featuring Composite deck with gas line for BBQ, hot tub under pergola, and landscaped backyard featuring stamped concrete walkways, fire pit area (furniture included), mature trees, 8’ fencing for privacy along with a Storage shed tucked neatly to the side yardEnjoy the best of Auburn B ay living—steps from walking paths, the community pond, Auburn Bay Lake, and an off-leash dog park. Families will appreciate proximity to excellent schools, playgrounds, and community amenities. The location offers quick access to Seton’s South Health Campus, shopping, restaurants, and major routes including 52nd Street, Deerfoot Trail, and Stoney Trail.This exceptional home combines space, comfort, and thoughtful design in one of Calgary’s most family-friendly communities. (id:59126)
Property Details
| MLS® Number | A2266925 |
| Property Type | Single Family |
| Community Name | Auburn Bay |
| Amenities Near By | Park, Playground, Recreation Nearby, Schools, Shopping, Water Nearby |
| Community Features | Lake Privileges, Fishing |
| Features | Cul-de-sac, Treed, Wet Bar, Pvc Window, Level, Gas Bbq Hookup |
| Parking Space Total | 7 |
| Plan | 0710127 |
| Structure | Shed, Deck |
Building
| Bathroom Total | 4 |
| Bedrooms Above Ground | 4 |
| Bedrooms Below Ground | 1 |
| Bedrooms Total | 5 |
| Appliances | Washer, Refrigerator, Range - Electric, Wine Fridge, Dryer, Microwave, Humidifier, Hood Fan, Window Coverings, Garage Door Opener, Water Heater - Tankless |
| Basement Development | Finished |
| Basement Type | Full (finished) |
| Constructed Date | 2010 |
| Construction Material | Wood Frame |
| Construction Style Attachment | Detached |
| Cooling Type | None |
| Fireplace Present | Yes |
| Fireplace Total | 2 |
| Flooring Type | Carpeted, Hardwood, Tile |
| Foundation Type | Poured Concrete |
| Half Bath Total | 1 |
| Heating Fuel | Natural Gas |
| Heating Type | Forced Air, In Floor Heating |
| Stories Total | 2 |
| Size Interior | 2,928 Ft2 |
| Total Finished Area | 2927.72 Sqft |
| Type | House |
Rooms
| Level | Type | Length | Width | Dimensions |
|---|---|---|---|---|
| Lower Level | Bedroom | 10.42 Ft x 18.25 Ft | ||
| Lower Level | Other | 6.92 Ft x 8.00 Ft | ||
| Lower Level | 3pc Bathroom | 8.33 Ft x 8.67 Ft | ||
| Lower Level | Recreational, Games Room | 28.83 Ft x 28.92 Ft | ||
| Lower Level | Furnace | 15.83 Ft x 13.50 Ft | ||
| Main Level | Foyer | 12.00 Ft x 12.67 Ft | ||
| Main Level | Dining Room | 13.00 Ft x 11.42 Ft | ||
| Main Level | Living Room | 16.08 Ft x 14.42 Ft | ||
| Main Level | Other | 14.00 Ft x 7.58 Ft | ||
| Main Level | Kitchen | 17.92 Ft x 14.58 Ft | ||
| Main Level | Other | 7.83 Ft x 10.75 Ft | ||
| Main Level | 2pc Bathroom | 7.67 Ft x 5.08 Ft | ||
| Main Level | Pantry | 5.58 Ft x 8.00 Ft | ||
| Upper Level | Primary Bedroom | 13.75 Ft x 19.08 Ft | ||
| Upper Level | 5pc Bathroom | 14.33 Ft x 14.00 Ft | ||
| Upper Level | Bedroom | 14.00 Ft x 17.83 Ft | ||
| Upper Level | Bedroom | 11.00 Ft x 11.50 Ft | ||
| Upper Level | Bedroom | 10.42 Ft x 12.50 Ft | ||
| Upper Level | 4pc Bathroom | 7.50 Ft x 5.08 Ft | ||
| Upper Level | Laundry Room | 7.50 Ft x 9.08 Ft | ||
| Upper Level | Family Room | 15.83 Ft x 14.25 Ft |
Land
| Acreage | No |
| Fence Type | Fence |
| Land Amenities | Park, Playground, Recreation Nearby, Schools, Shopping, Water Nearby |
| Landscape Features | Landscaped, Lawn |
| Size Depth | 47.94 M |
| Size Frontage | 16.39 M |
| Size Irregular | 608.00 |
| Size Total | 608 M2|4,051 - 7,250 Sqft |
| Size Total Text | 608 M2|4,051 - 7,250 Sqft |
| Zoning Description | R-g |
Parking
| Concrete | |
| Garage | |
| Heated Garage | |
| Attached Garage | 3 |
https://www.realtor.ca/real-estate/29050976/44-auburn-sound-court-se-calgary-auburn-bay
Contact Us
Contact us for more information

