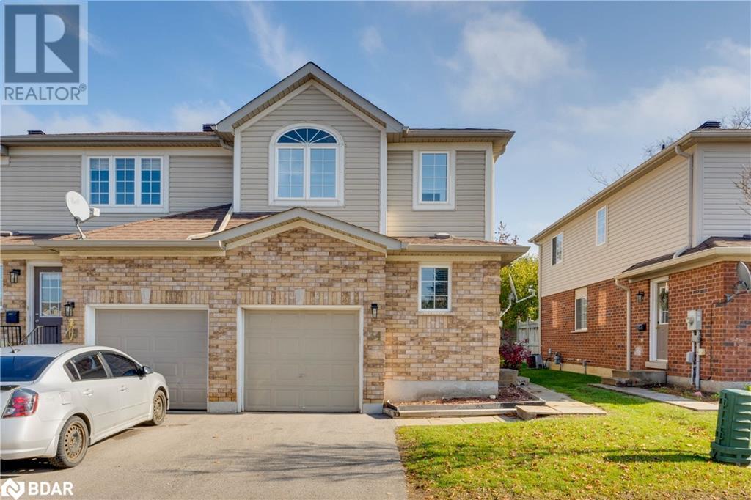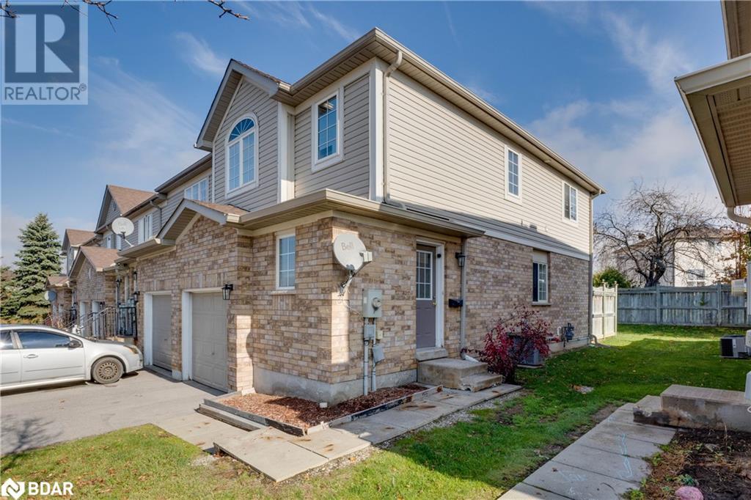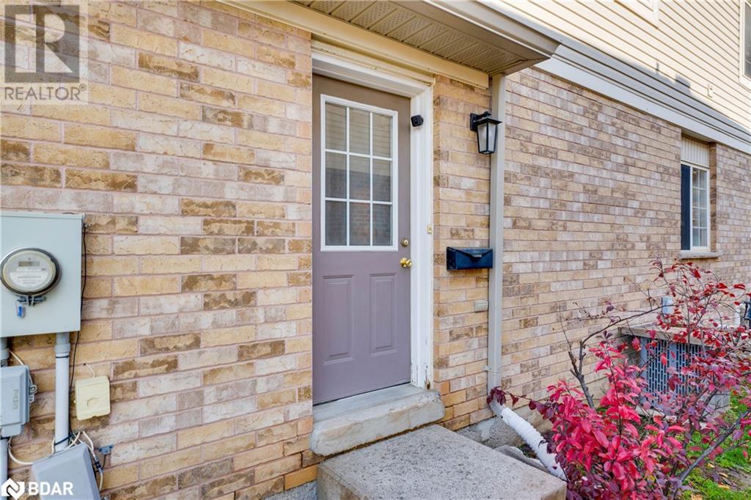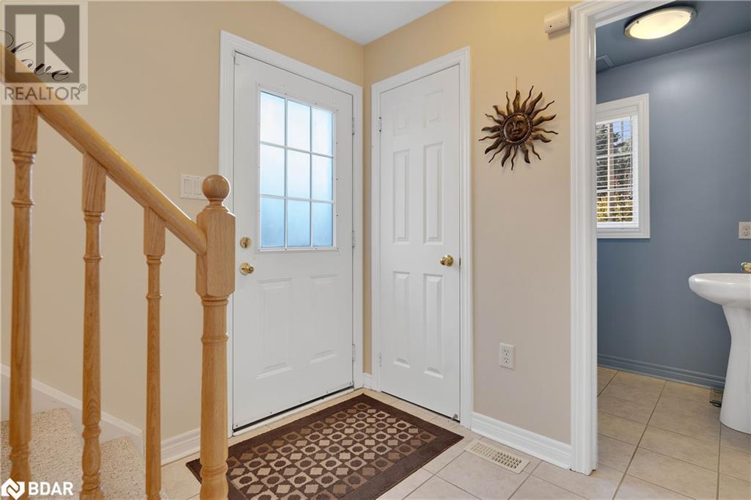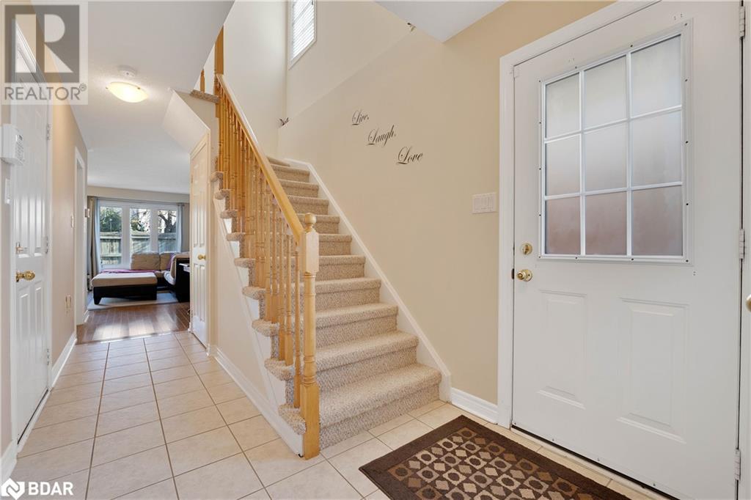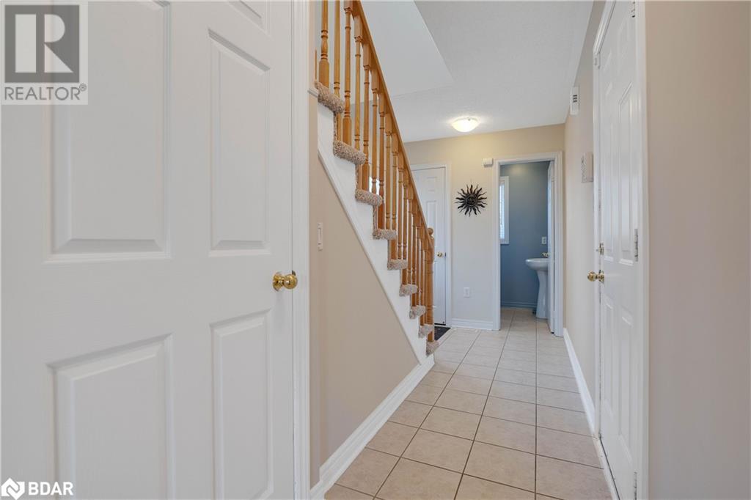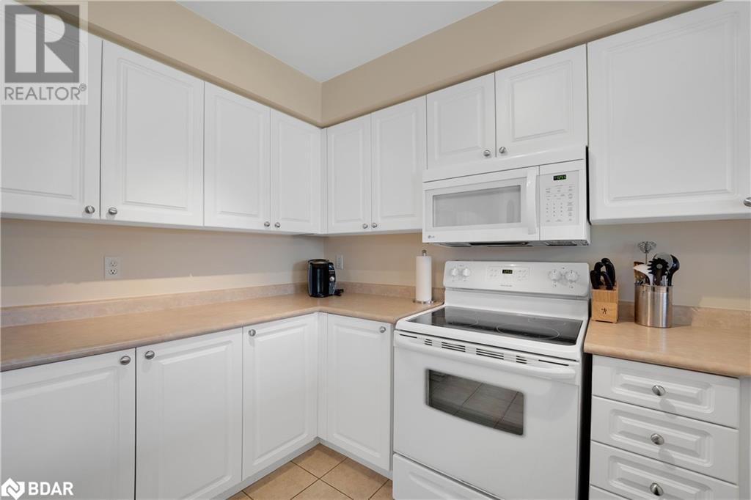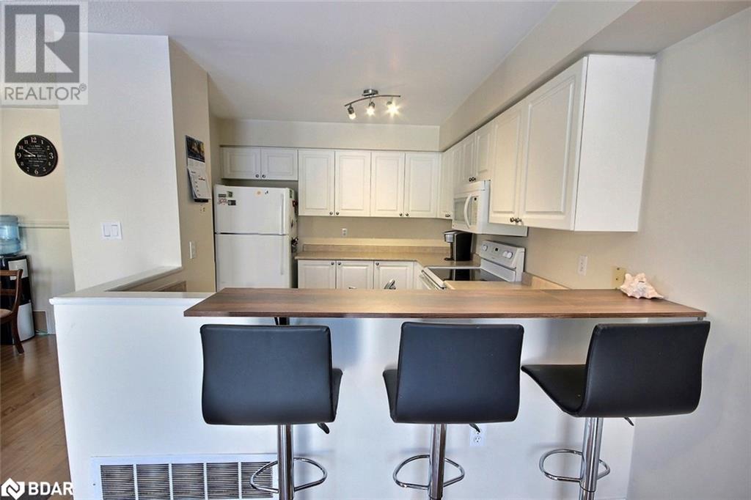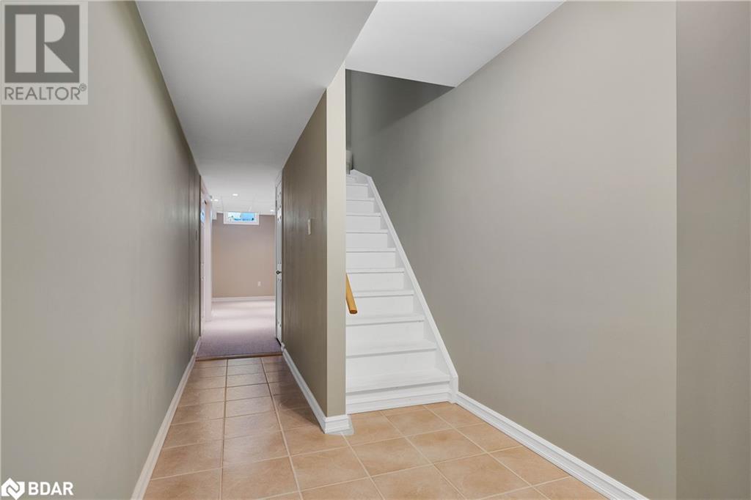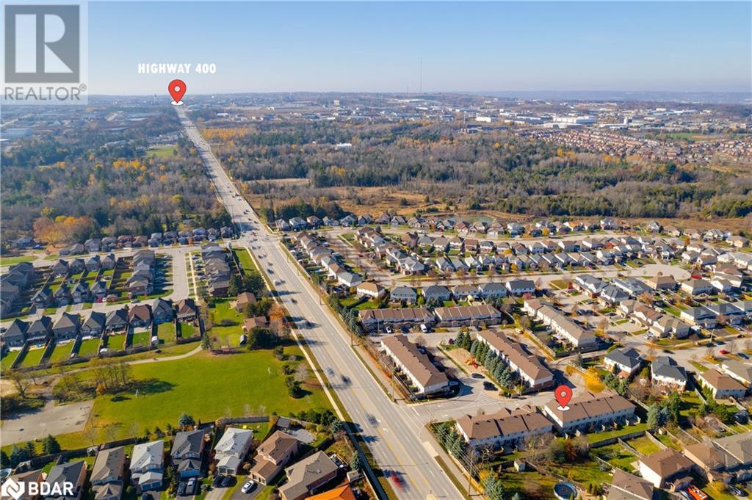430 Mapleview Drive E Unit# 34 Barrie, Ontario L4N 0R9
$547,000Maintenance, Landscaping, Other, See Remarks
$453.30 Monthly
Maintenance, Landscaping, Other, See Remarks
$453.30 MonthlyWelcome home to Mapleview Drive! This small enclave of condo townhomes creates a cute community of home ownership pride close to shopping and highway 400. This 2 storey end unit has 3 bedrooms plus 1.5 bathrooms, upper floor laundry room, open concept living spaces and a finished basement. The primary suite is large with a beautiful big window, extra nook and custom designed walk in closet!The white kitchen is clean, bright and practical with a custom breakfast bar and a view over the backyard. Enjoy a living room with hardwood floors and sliding glass doors to your own personal outdoor space. New gas furnace and Central A/C installed in 2021 for comfort in any weather. Enjoy the benefit of your own garage with storage shelving and easy inside entry. Maintenance fees include all outdoor maintenance from the roof & windows to walkways. Book a private showing to see for yourself! (id:59126)
Open House
This property has open houses!
12:00 pm
Ends at:2:00 pm
Hosted by Tracey Bahadur
Property Details
| MLS® Number | 40737088 |
| Property Type | Single Family |
| Amenities Near By | Golf Nearby, Park, Public Transit, Schools, Shopping |
| Equipment Type | Water Heater |
| Features | Balcony, Automatic Garage Door Opener |
| Parking Space Total | 2 |
| Rental Equipment Type | Water Heater |
Building
| Bathroom Total | 2 |
| Bedrooms Above Ground | 3 |
| Bedrooms Total | 3 |
| Appliances | Dishwasher, Dryer, Refrigerator, Stove, Washer, Microwave Built-in |
| Architectural Style | 2 Level |
| Basement Development | Finished |
| Basement Type | Full (finished) |
| Constructed Date | 2003 |
| Construction Style Attachment | Attached |
| Cooling Type | Central Air Conditioning |
| Exterior Finish | Brick, Other |
| Fixture | Ceiling Fans |
| Foundation Type | Poured Concrete |
| Half Bath Total | 1 |
| Heating Fuel | Natural Gas |
| Heating Type | Forced Air |
| Stories Total | 2 |
| Size Interior | 1,672 Ft2 |
| Type | Row / Townhouse |
| Utility Water | Municipal Water |
Rooms
| Level | Type | Length | Width | Dimensions |
|---|---|---|---|---|
| Second Level | Bedroom | 8'4'' x 9'6'' | ||
| Second Level | Bedroom | 8'4'' x 13'2'' | ||
| Second Level | Primary Bedroom | 12'6'' x 17'0'' | ||
| Second Level | Laundry Room | Measurements not available | ||
| Second Level | 4pc Bathroom | 4'6'' x 7'9'' | ||
| Basement | Utility Room | 9'8'' x 8'1'' | ||
| Basement | Recreation Room | 17'5'' x 16'0'' | ||
| Main Level | Dining Room | 7'2'' x 8'4'' | ||
| Main Level | Living Room | 10'0'' x 17'2'' | ||
| Main Level | Kitchen | 9'6'' x 9'11'' | ||
| Main Level | 2pc Bathroom | 4'7'' x 6'7'' |
Land
| Access Type | Highway Nearby |
| Acreage | No |
| Land Amenities | Golf Nearby, Park, Public Transit, Schools, Shopping |
| Sewer | Municipal Sewage System |
| Size Total Text | Under 1/2 Acre |
| Zoning Description | R1 |
Parking
| Attached Garage |
Utilities
| Cable | Available |
| Natural Gas | Available |
https://www.realtor.ca/real-estate/28425211/430-mapleview-drive-e-unit-34-barrie
Contact Us
Contact us for more information

