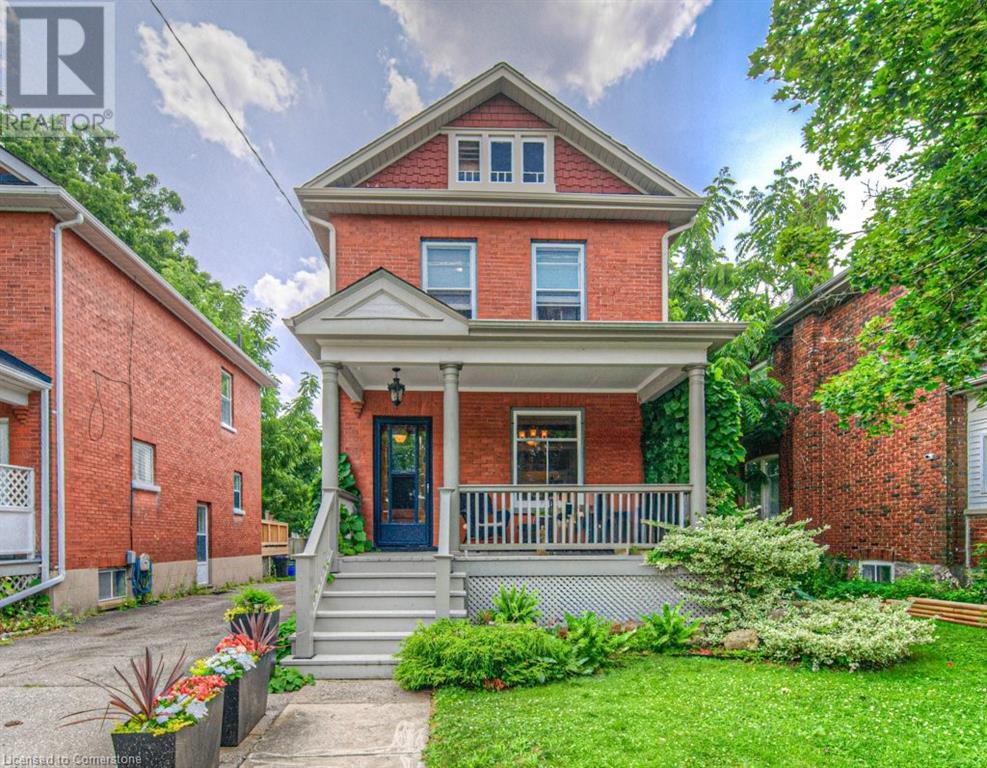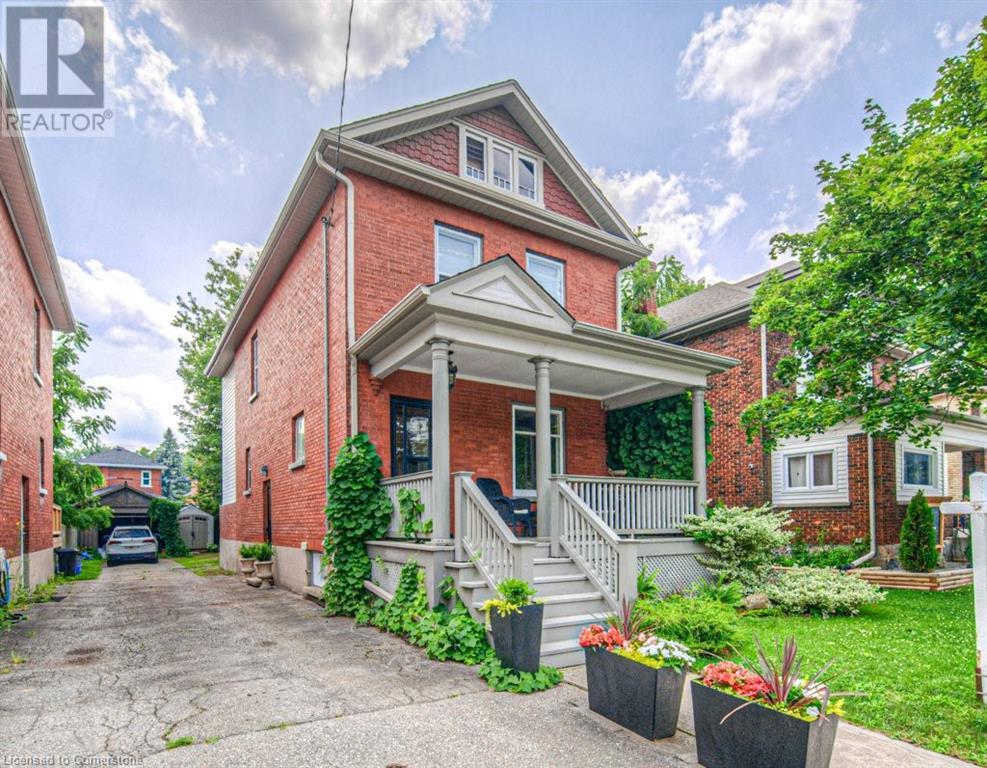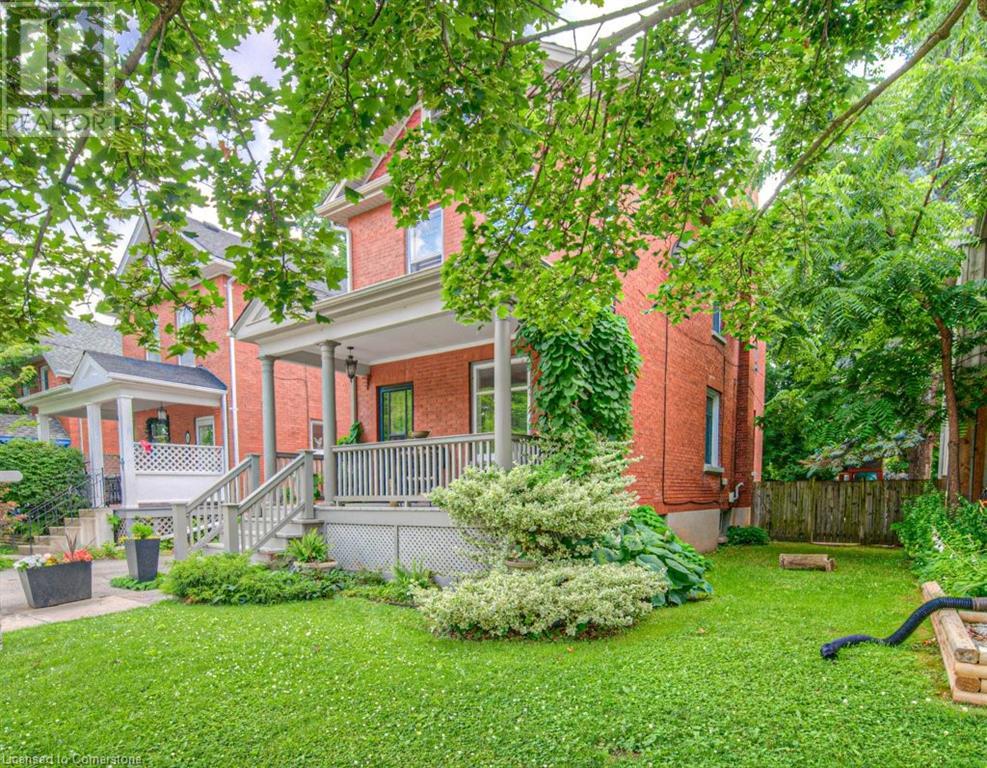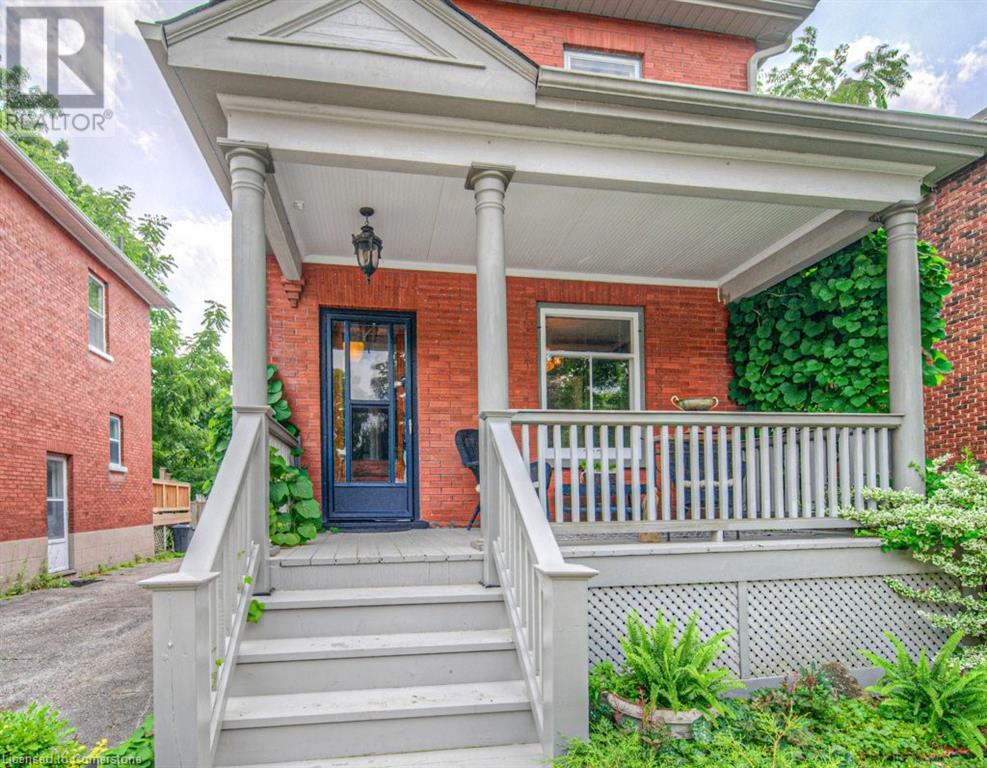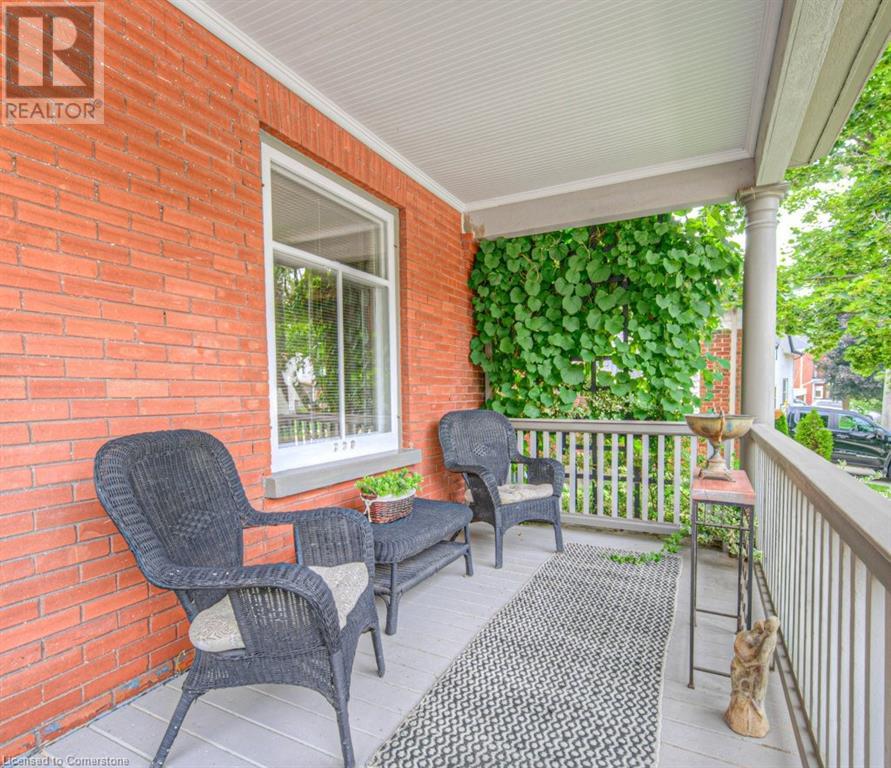43 Ball Avenue Cambridge, Ontario N1R 2A2
$579,000
Charming 3-Bedroom Home Full of Character on a Quiet, Desirable Street Welcome to this delightful 3-bedroom, 1-bath home nestled on one of the most sought-after and peaceful streets in East Galt. Bursting with timeless charm and character, this home perfectly balances vintage warmth with thoughtful modern upgrades. Step inside and be greeted by a functional, well-designed layout that flows effortlessly throughout the main floor. Original hardwood floors add classic appeal, while the modern kitchen—complete with updated finishes and plenty of workspace—makes everyday living and entertaining a joy. Natural light pours in from every angle, creating a bright and inviting atmosphere in every room. Upstairs, you’ll find a recently completed (2025) spa-like bathroom retreat featuring a full-sized jacuzzi tub, a sleek stand-alone shower, elegant wainscoting walls, and cozy heated floors—perfect for chilly winter mornings. Whether you're a first-time homebuyer or simply looking to join a wonderful community, this home offers the perfect opportunity to settle into a great street with amazing neighbours and a welcoming vibe. Don’t miss your chance to make 43 Ball ave in Cambridge your next home! (id:59126)
Open House
This property has open houses!
2:00 pm
Ends at:4:00 pm
2:00 pm
Ends at:4:00 pm
Property Details
| MLS® Number | 40749766 |
| Property Type | Single Family |
| Amenities Near By | Park, Place Of Worship, Schools, Shopping |
| Equipment Type | Water Heater |
| Features | Shared Driveway |
| Parking Space Total | 3 |
| Rental Equipment Type | Water Heater |
Building
| Bathroom Total | 1 |
| Bedrooms Above Ground | 3 |
| Bedrooms Total | 3 |
| Appliances | Dishwasher, Dryer, Refrigerator, Stove, Washer |
| Architectural Style | 2 Level |
| Basement Development | Unfinished |
| Basement Type | Full (unfinished) |
| Constructed Date | 1913 |
| Construction Style Attachment | Detached |
| Cooling Type | Window Air Conditioner |
| Exterior Finish | Brick |
| Heating Fuel | Natural Gas |
| Heating Type | Forced Air |
| Stories Total | 2 |
| Size Interior | 1,447 Ft2 |
| Type | House |
| Utility Water | Municipal Water |
Rooms
| Level | Type | Length | Width | Dimensions |
|---|---|---|---|---|
| Second Level | Primary Bedroom | 11'0'' x 9'11'' | ||
| Second Level | Bedroom | 9'11'' x 10'6'' | ||
| Second Level | Bedroom | 9'11'' x 11'2'' | ||
| Second Level | 4pc Bathroom | 8'0'' x 18'7'' | ||
| Basement | Workshop | 8'3'' x 11'2'' | ||
| Basement | Laundry Room | 15'1'' x 7'4'' | ||
| Main Level | Pantry | 8'5'' x 10'5'' | ||
| Main Level | Living Room | 10'11'' x 9'11'' | ||
| Main Level | Kitchen | 8'0'' x 11'7'' | ||
| Main Level | Foyer | 4'9'' x 12'8'' | ||
| Main Level | Dining Room | 12'9'' x 11'1'' | ||
| Main Level | Breakfast | 7'10'' x 10'5'' |
Land
| Access Type | Highway Nearby |
| Acreage | No |
| Land Amenities | Park, Place Of Worship, Schools, Shopping |
| Sewer | Municipal Sewage System |
| Size Depth | 118 Ft |
| Size Frontage | 23 Ft |
| Size Total Text | Under 1/2 Acre |
| Zoning Description | R5 |
https://www.realtor.ca/real-estate/28606112/43-ball-avenue-cambridge
Contact Us
Contact us for more information

