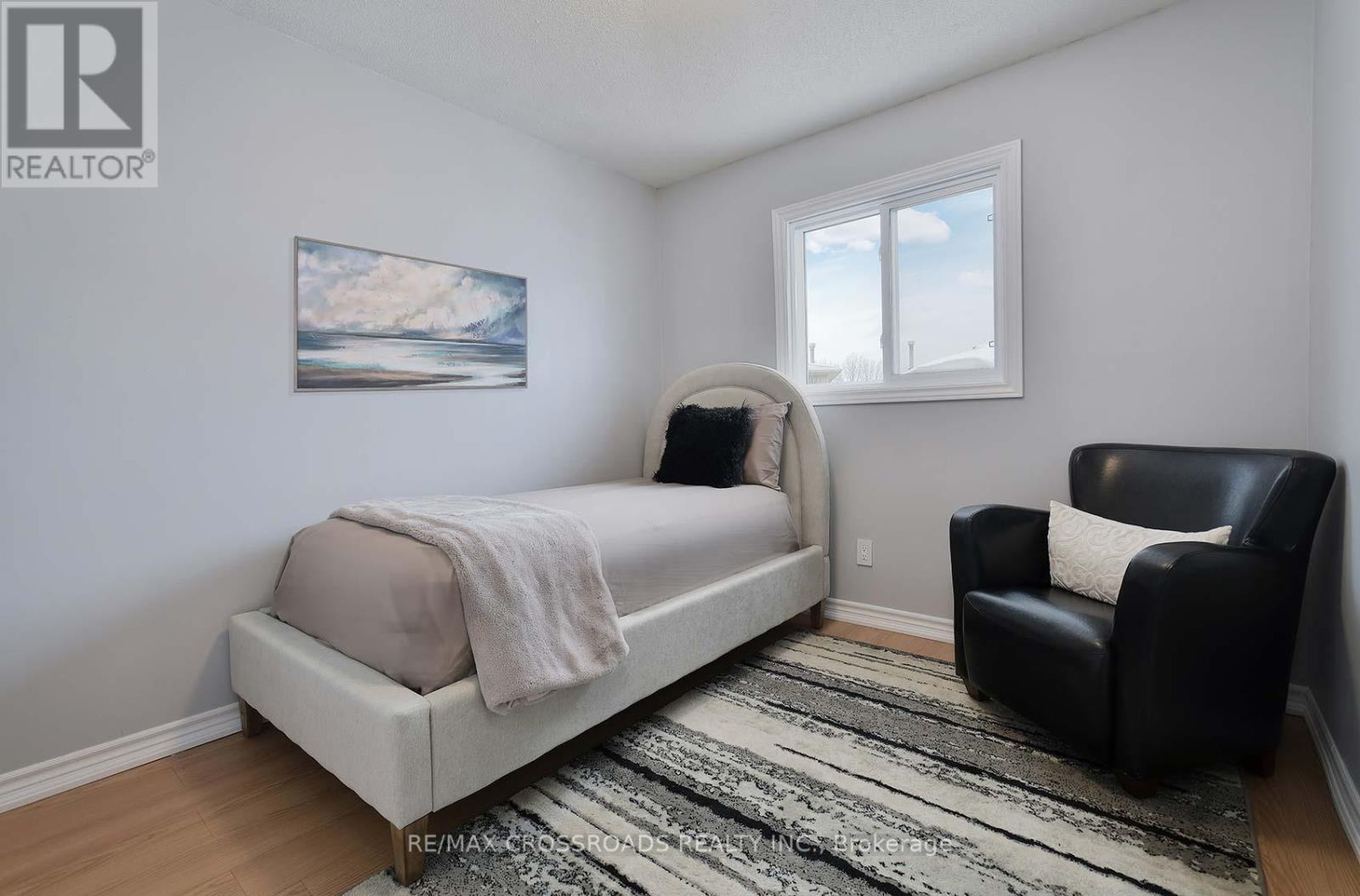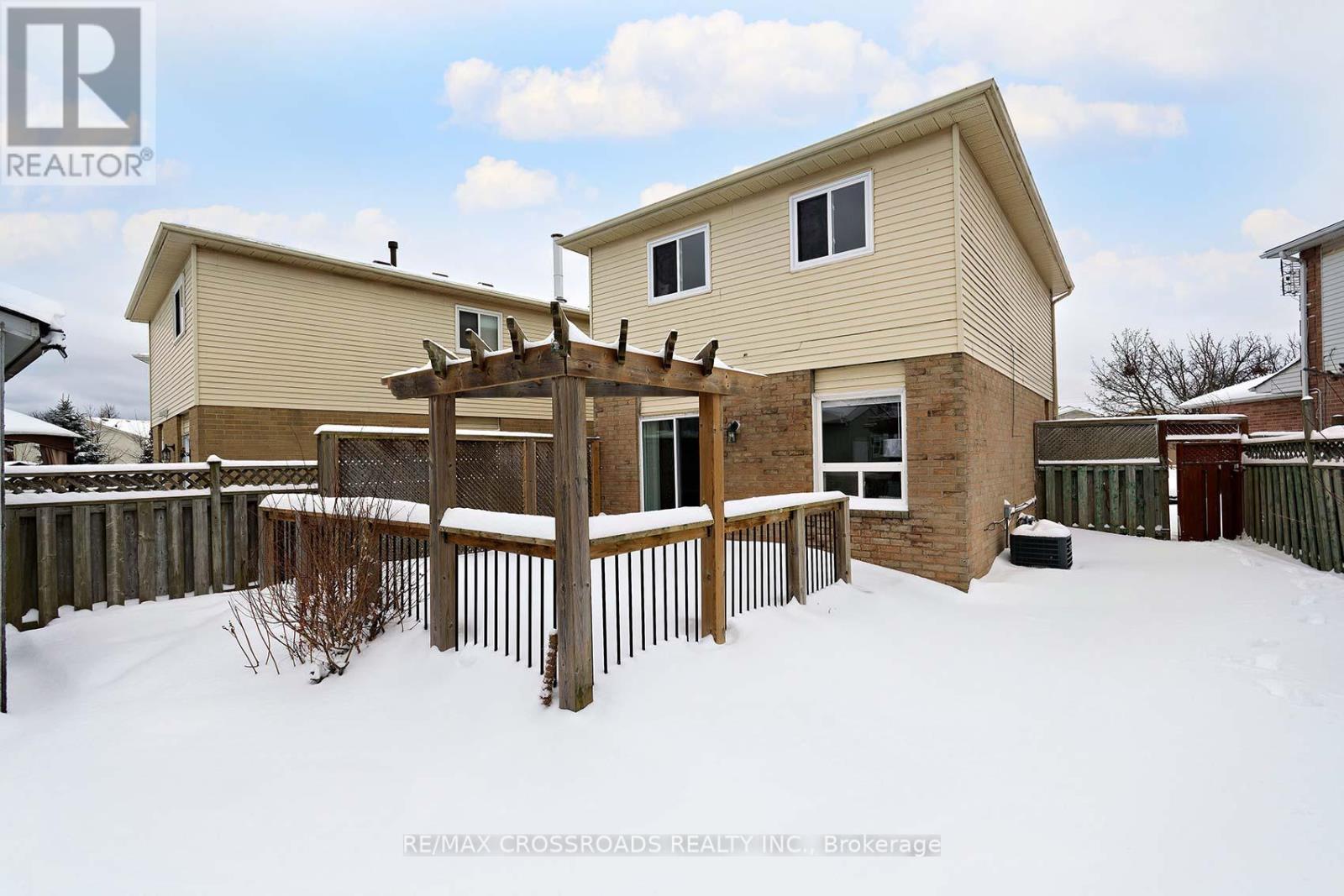427 Leeds Court Oshawa (Vanier), Ontario L1J 8J2
$699,900
Stunning fully renovated turn-key home in an unbeatable location! Tons of upgrades! Immaculate condition and pride of ownership! PREMIUM PIE SHAPED LOT on a court!! Beautiful craftsmanship! Amazing family-friendly neighbourhood! Completely brand-new renovation from top to bottom! Freshly painted throughout! 4 car parking! Pot lights throughout! This gorgeous home has been tastefully updated, featuring stainless steel appliances and lovely hardwood floors throughout the living and dining room! Walk outside to a massive deck perfect for entertaining! Huge backyard! Walk upstairs to 3 generous-sized bedrooms and a sparkling spa-like 5-piece washroom! Walk downstairs to a bright and airy fully finished basement with high ceilings! This home is in impeccable shape and is move-in ready! Right off the 401, right on the transit line, a few minutes from the go station, down the street from the Oshawa Mall and every restaurant and shopping amenity imaginable! Close to many churches and highly rated schools! Do not miss the opportunity to call this perfect home yours! Call for a private showing! ** This is a linked property.** (id:59126)
Open House
This property has open houses!
2:00 pm
Ends at:4:00 pm
Property Details
| MLS® Number | E11978731 |
| Property Type | Single Family |
| Community Name | Vanier |
| ParkingSpaceTotal | 5 |
Building
| BathroomTotal | 2 |
| BedroomsAboveGround | 3 |
| BedroomsTotal | 3 |
| Appliances | Dryer, Range, Refrigerator, Stove, Washer |
| BasementDevelopment | Finished |
| BasementType | N/a (finished) |
| ConstructionStyleAttachment | Detached |
| CoolingType | Central Air Conditioning |
| ExteriorFinish | Aluminum Siding, Brick |
| FlooringType | Ceramic, Hardwood, Laminate |
| HalfBathTotal | 1 |
| HeatingFuel | Natural Gas |
| HeatingType | Forced Air |
| StoriesTotal | 2 |
| Type | House |
| UtilityWater | Municipal Water |
Rooms
| Level | Type | Length | Width | Dimensions |
|---|---|---|---|---|
| Basement | Recreational, Games Room | 7.6 m | 5.08 m | 7.6 m x 5.08 m |
| Main Level | Kitchen | 3 m | 2.5 m | 3 m x 2.5 m |
| Main Level | Living Room | 3.78 m | 3.15 m | 3.78 m x 3.15 m |
| Main Level | Dining Room | 2.05 m | 3.93 m | 2.05 m x 3.93 m |
| Upper Level | Primary Bedroom | 4.5 m | 4.43 m | 4.5 m x 4.43 m |
| Upper Level | Bedroom 2 | 4.4 m | 2.7 m | 4.4 m x 2.7 m |
| Upper Level | Bedroom 3 | 2.03 m | 2.71 m | 2.03 m x 2.71 m |
Land
| Acreage | No |
| Sewer | Sanitary Sewer |
| SizeFrontage | 22 Ft ,8 In |
| SizeIrregular | 22.72 Ft ; 18.66x91.51x22.73x103.61x28.45 Feet |
| SizeTotalText | 22.72 Ft ; 18.66x91.51x22.73x103.61x28.45 Feet |
Parking
| Attached Garage | |
| Garage |
https://www.realtor.ca/real-estate/27929812/427-leeds-court-oshawa-vanier-vanier
Tell Me More
Contact us for more information































