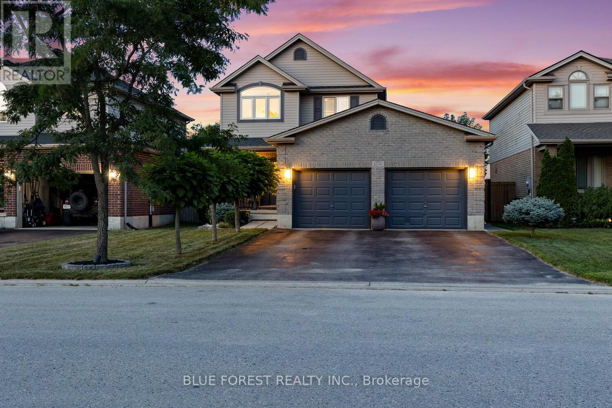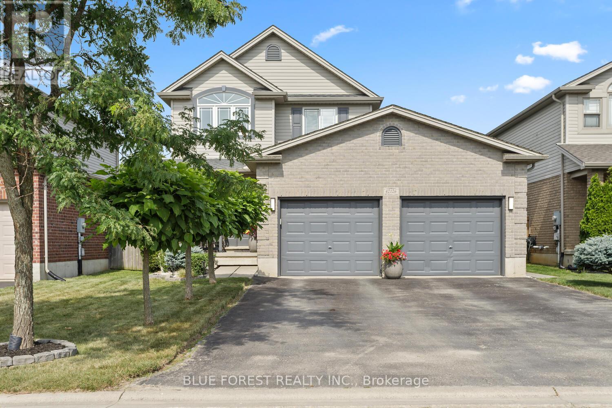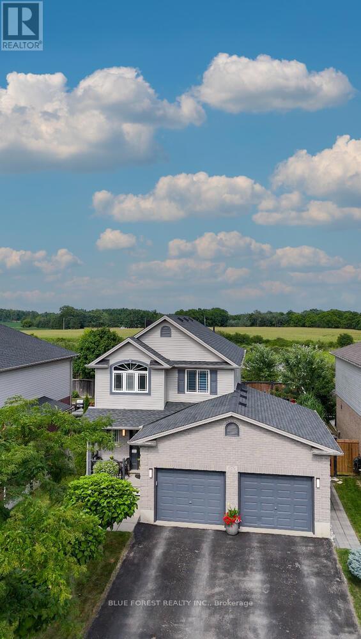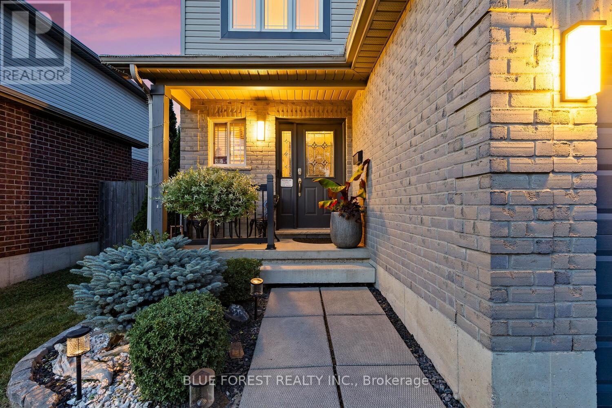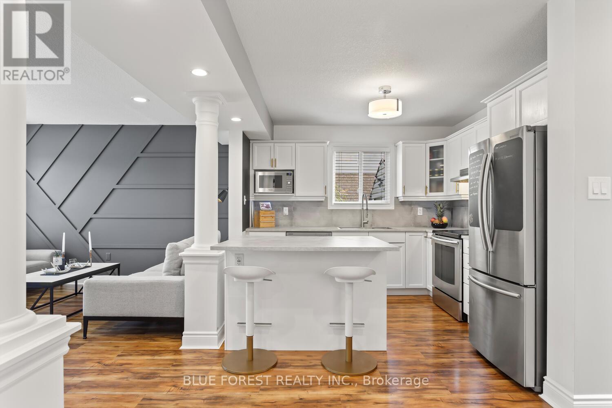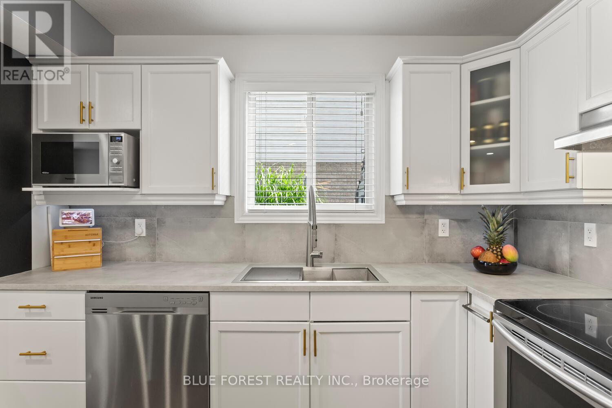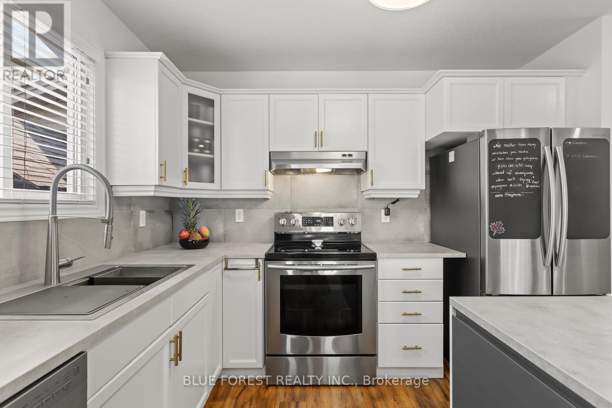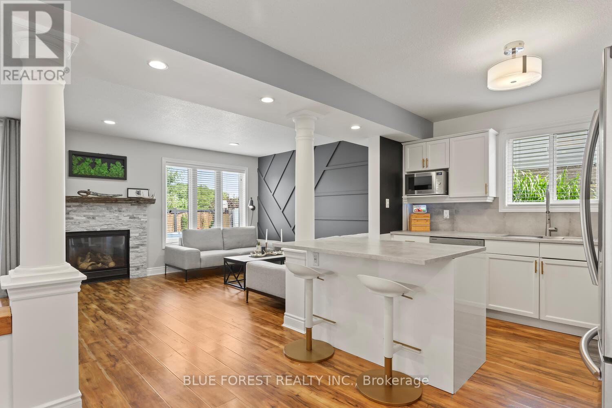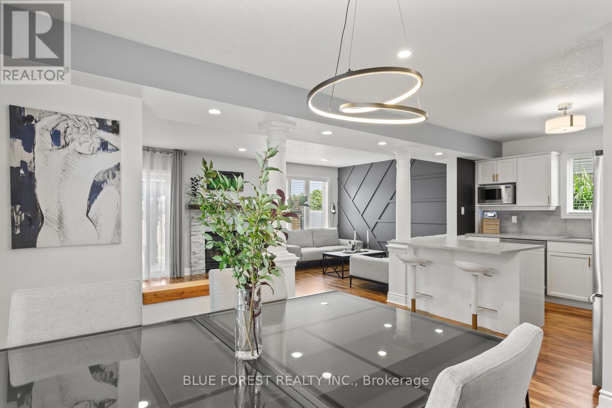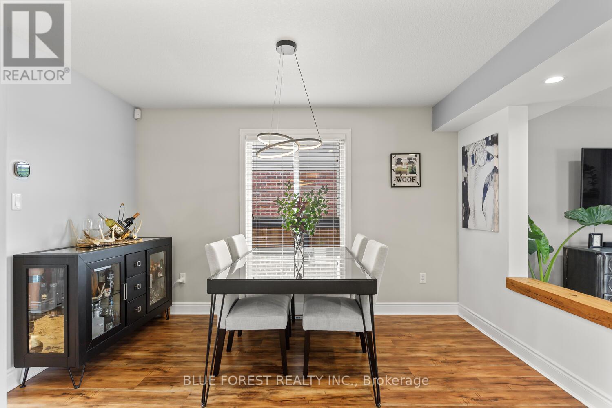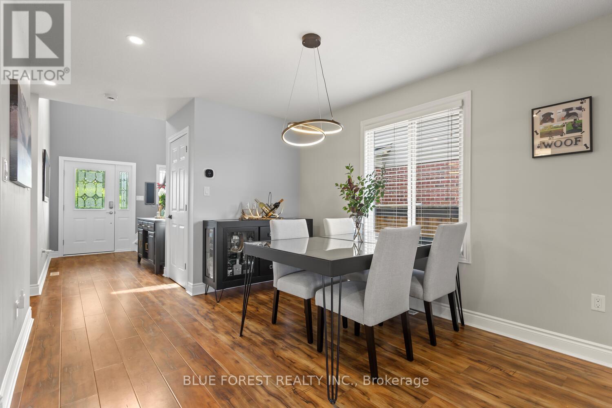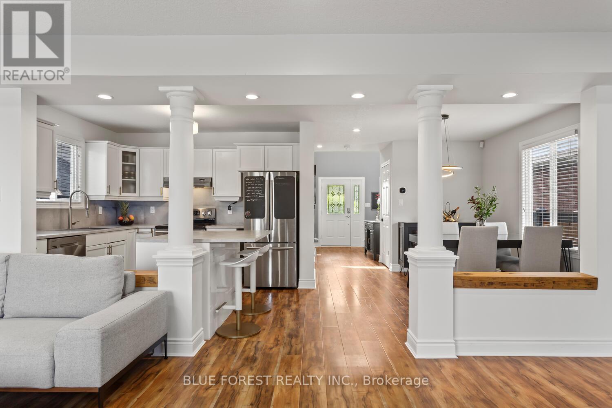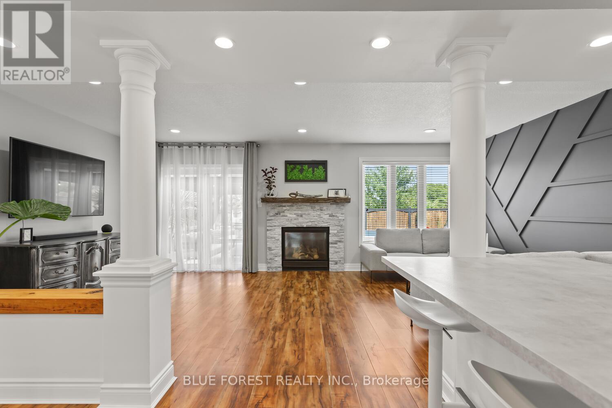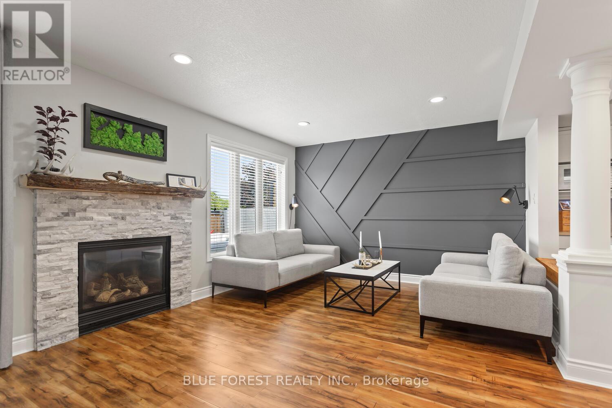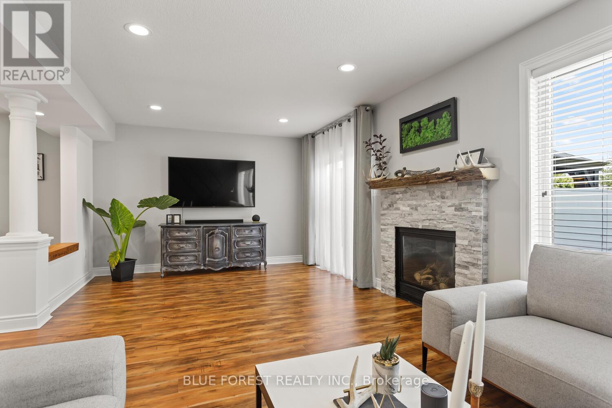42126 Mcbain Line Central Elgin, Ontario N5P 4R1
$779,999
Located on a quiet street in St. Thomas, this beautiful 2-storey home offers a perfect blend of style, comfort, and modern upgrades. The main floor features an open-concept layout with a bright living room, dining area, and kitchen, along with a 2-piece bath and convenient inside access to the double car garage. Upstairs, youll find three bedrooms, including a spacious primary suite with a large walk-in closet and a spa-like ensuite. The finished basement adds even more living space with a generous rec room and a full bathroom. Step outside to your private oasis, complete with lush gardens, landscaped lighting, a swim spa (2023), a brand-new deck (2025), and a garden shed with hydro. Enjoy parking for 6 cars total and the newer roof done in 2022. (id:59126)
Open House
This property has open houses!
2:00 pm
Ends at:4:00 pm
Property Details
| MLS® Number | X12336154 |
| Property Type | Single Family |
| Community Name | Rural Central Elgin |
| Equipment Type | Water Heater |
| Features | Sump Pump |
| Parking Space Total | 6 |
| Rental Equipment Type | Water Heater |
Building
| Bathroom Total | 4 |
| Bedrooms Above Ground | 3 |
| Bedrooms Total | 3 |
| Age | 16 To 30 Years |
| Appliances | Dishwasher, Dryer, Stove, Washer, Refrigerator |
| Basement Development | Finished |
| Basement Type | Full (finished) |
| Construction Style Attachment | Detached |
| Cooling Type | Central Air Conditioning |
| Exterior Finish | Vinyl Siding |
| Fireplace Present | Yes |
| Foundation Type | Poured Concrete |
| Half Bath Total | 1 |
| Heating Fuel | Natural Gas |
| Heating Type | Forced Air |
| Stories Total | 2 |
| Size Interior | 1,500 - 2,000 Ft2 |
| Type | House |
| Utility Water | Municipal Water |
Rooms
| Level | Type | Length | Width | Dimensions |
|---|---|---|---|---|
| Second Level | Bedroom 2 | 3.1 m | 3.4 m | 3.1 m x 3.4 m |
| Second Level | Bedroom 3 | 3.1 m | 2.6 m | 3.1 m x 2.6 m |
| Second Level | Primary Bedroom | 3.8 m | 3.8 m | 3.8 m x 3.8 m |
| Basement | Recreational, Games Room | 5.9 m | 7.4 m | 5.9 m x 7.4 m |
| Basement | Laundry Room | 2.9 m | 3.2 m | 2.9 m x 3.2 m |
| Main Level | Kitchen | 3.2 m | 2.9 m | 3.2 m x 2.9 m |
| Main Level | Dining Room | 3 m | 3.7 m | 3 m x 3.7 m |
| Main Level | Living Room | 3.5 m | 6.3 m | 3.5 m x 6.3 m |
Land
| Acreage | No |
| Sewer | Sanitary Sewer |
| Size Depth | 120 Ft |
| Size Frontage | 43 Ft |
| Size Irregular | 43 X 120 Ft |
| Size Total Text | 43 X 120 Ft|under 1/2 Acre |
Parking
| Attached Garage | |
| Garage |
https://www.realtor.ca/real-estate/28715135/42126-mcbain-line-central-elgin-rural-central-elgin
Contact Us
Contact us for more information

