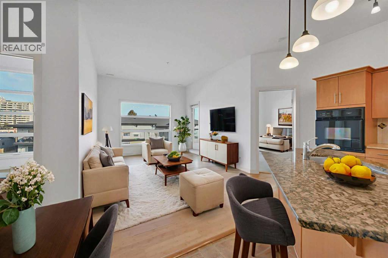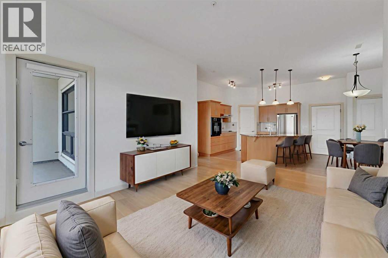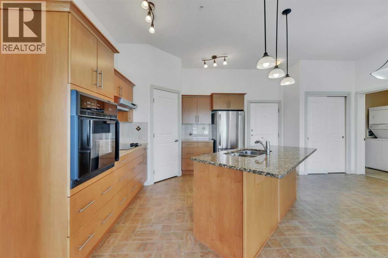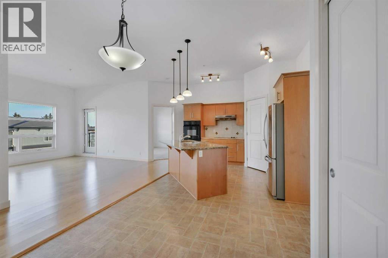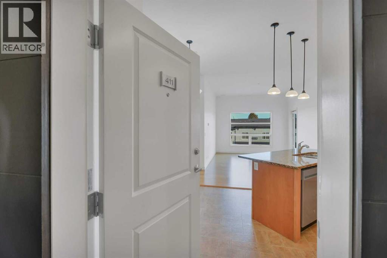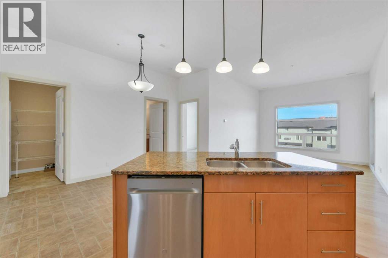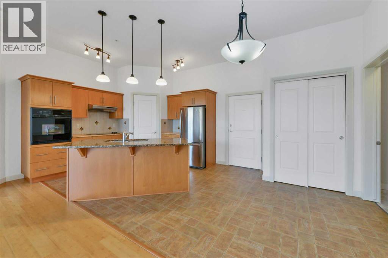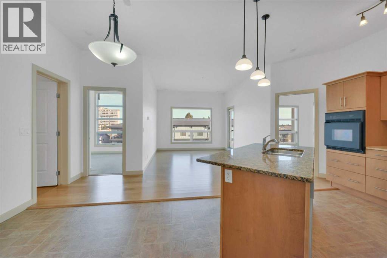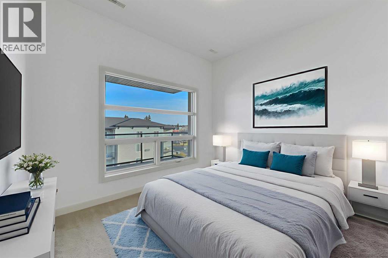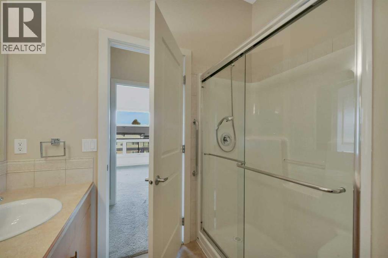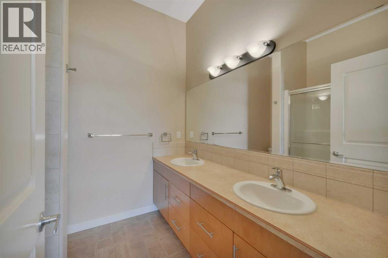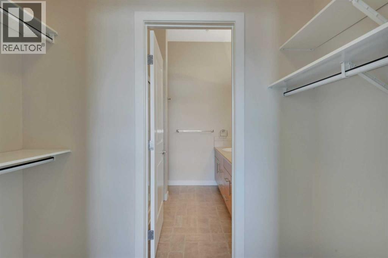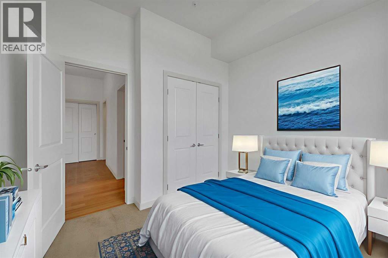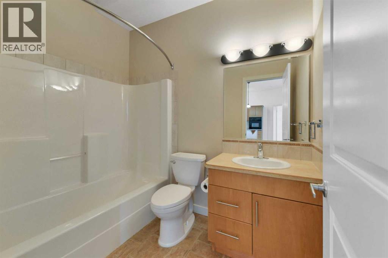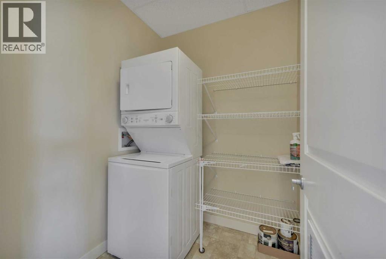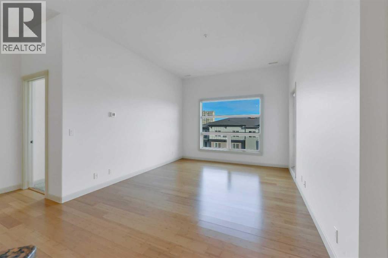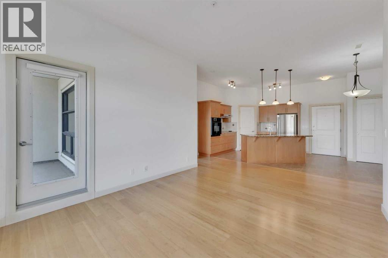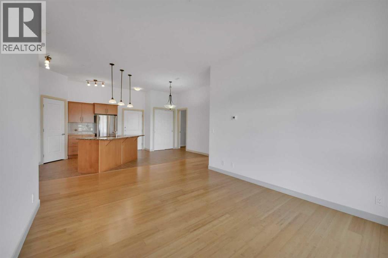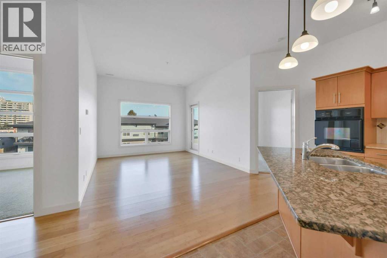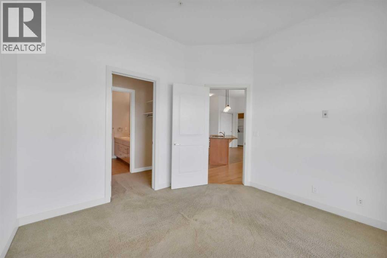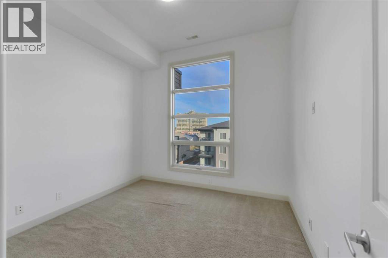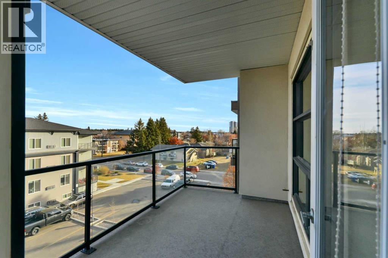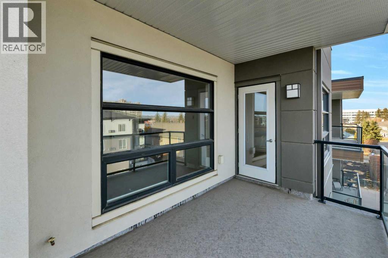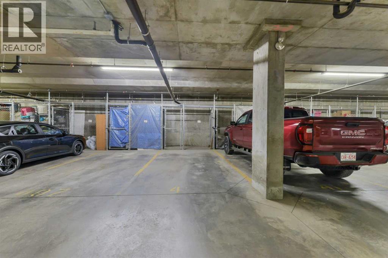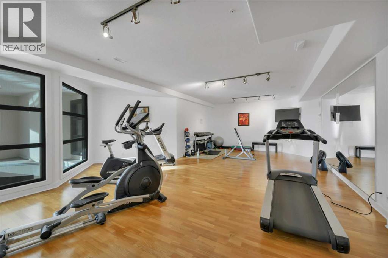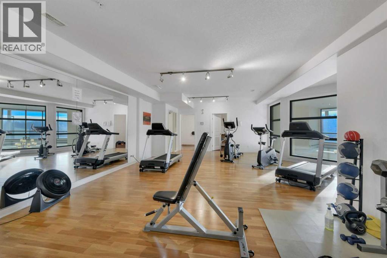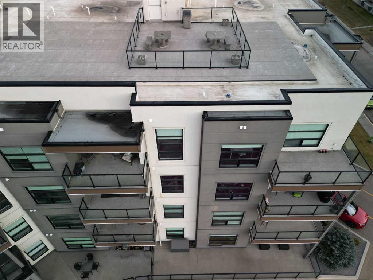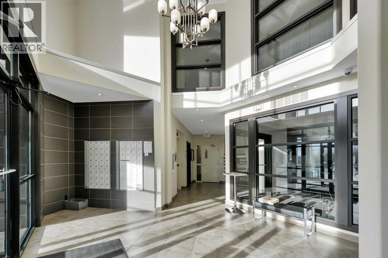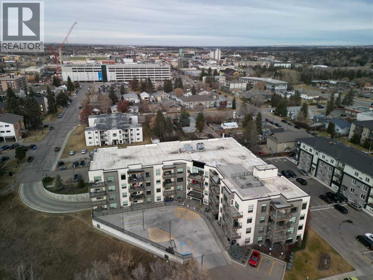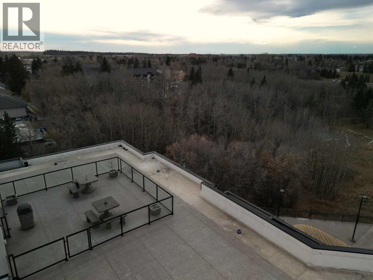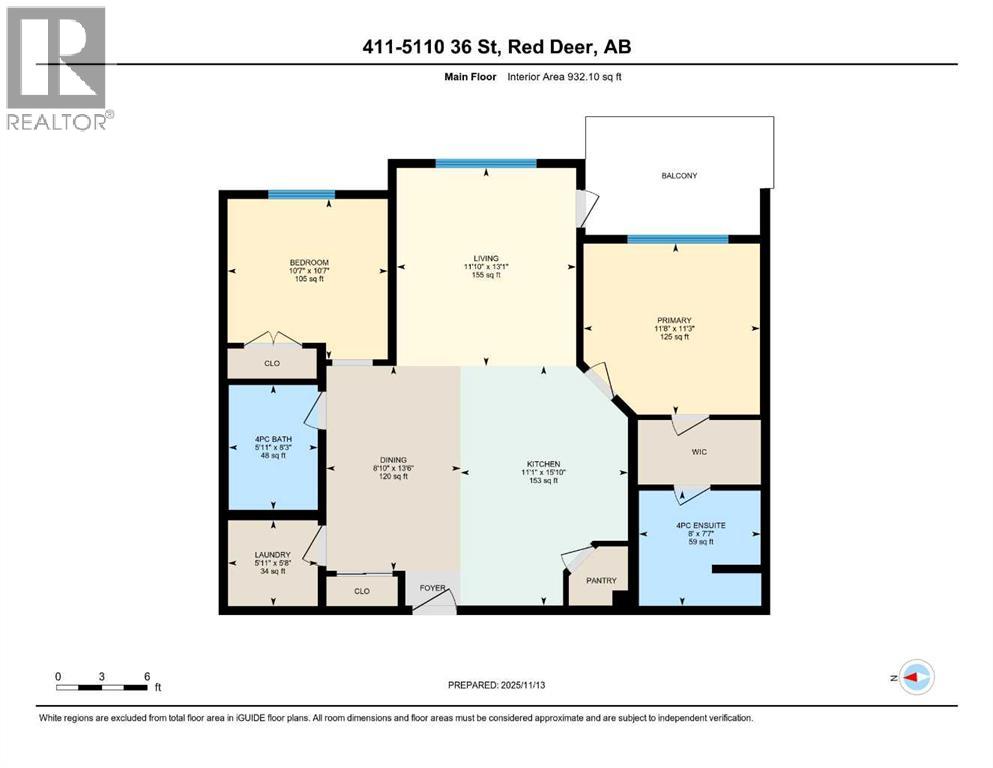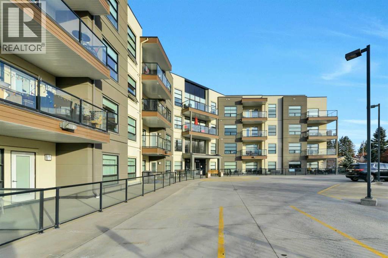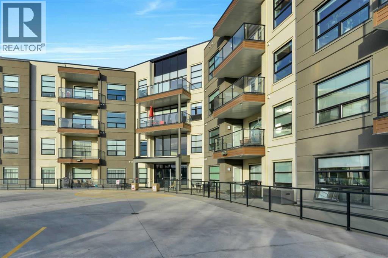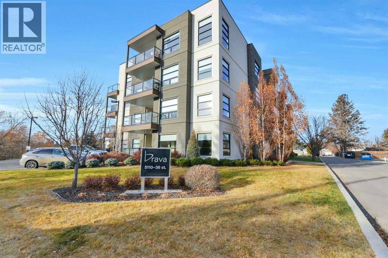411, 5110 36 Street Red Deer, Alberta T4N 0T2
$310,000Maintenance, Condominium Amenities, Common Area Maintenance, Insurance, Interior Maintenance, Ground Maintenance, Property Management, Reserve Fund Contributions
$606 Monthly
Maintenance, Condominium Amenities, Common Area Maintenance, Insurance, Interior Maintenance, Ground Maintenance, Property Management, Reserve Fund Contributions
$606 MonthlyThis Brava unit is one of the very few homes that was purchased at the build stage, giving the original owners the ability to customize it specifically for long term accessible living. On the 4th floor you get 10’ ceilings(!), the larger window package unique to the top level, 7’ doors, and an east facing deck with a gas hookup. The kitchen was upgraded at construction with roughly $20,000 in improvements, including maple Westridge cabinetry, a granite island, automatic lighting, durable laminate counters, and many drawers. The primary suite was intentionally designed for mobility and comfort, complete with a walk-in shower, dual vanities, and a heavy duty comfort height American Standard toilet; need a comfortable tub? Find the 6' tub in the main 4pc bathroom. Bamboo flooring, centralized A/C, and the energy efficient fan coil system keep the home easy to live in. The building adds meaningful convenience with a theatre room, games room, full fitness room, rooftop terrace, heated underground parking, and clean, contemporary common areas. Additional parking on the north side of the building - parking pass included. No doubt you'll find that this home was planned properly from the very beginning, with accessibility built in rather than added later - no DIY work, no retrofits needed. No pet home! If you’re looking for a place already set up for ease, safety, and day to day comfort for you or your family members, this is one of the best opportunities where the important work is already done. (id:59126)
Property Details
| MLS® Number | A2270628 |
| Property Type | Single Family |
| Community Name | South Hill |
| Community Features | Pets Allowed With Restrictions |
| Features | Other, No Smoking Home, Parking |
| Parking Space Total | 1 |
| Plan | 0824320 |
Building
| Bathroom Total | 2 |
| Bedrooms Above Ground | 2 |
| Bedrooms Total | 2 |
| Amenities | Exercise Centre, Party Room, Recreation Centre |
| Appliances | Refrigerator, Dishwasher, Stove, Oven - Built-in, Hood Fan |
| Constructed Date | 2007 |
| Construction Style Attachment | Attached |
| Cooling Type | Central Air Conditioning |
| Exterior Finish | Stucco |
| Flooring Type | Carpeted, Linoleum, Other |
| Heating Type | Forced Air |
| Stories Total | 4 |
| Size Interior | 932 Ft2 |
| Total Finished Area | 932.1 Sqft |
| Type | Apartment |
Rooms
| Level | Type | Length | Width | Dimensions |
|---|---|---|---|---|
| Main Level | 4pc Bathroom | .00 Ft x .00 Ft | ||
| Main Level | 4pc Bathroom | .00 Ft x .00 Ft | ||
| Main Level | Bedroom | 10.58 Ft x 10.58 Ft | ||
| Main Level | Dining Room | 13.50 Ft x 8.83 Ft | ||
| Main Level | Kitchen | 15.83 Ft x 11.08 Ft | ||
| Main Level | Laundry Room | 5.67 Ft x 5.92 Ft | ||
| Main Level | Living Room | 13.08 Ft x 11.83 Ft | ||
| Main Level | Primary Bedroom | 11.25 Ft x 11.67 Ft |
Land
| Acreage | No |
| Size Total Text | Unknown |
| Zoning Description | R-m |
Parking
| Underground |
https://www.realtor.ca/real-estate/29102103/411-5110-36-street-red-deer-south-hill
Contact Us
Contact us for more information

