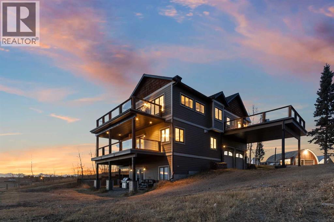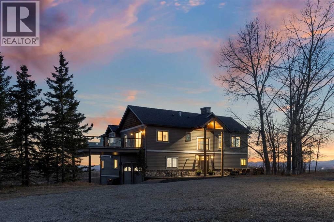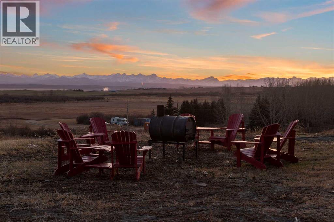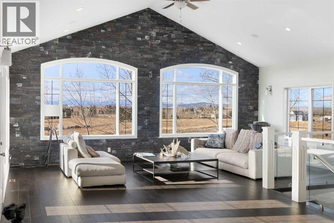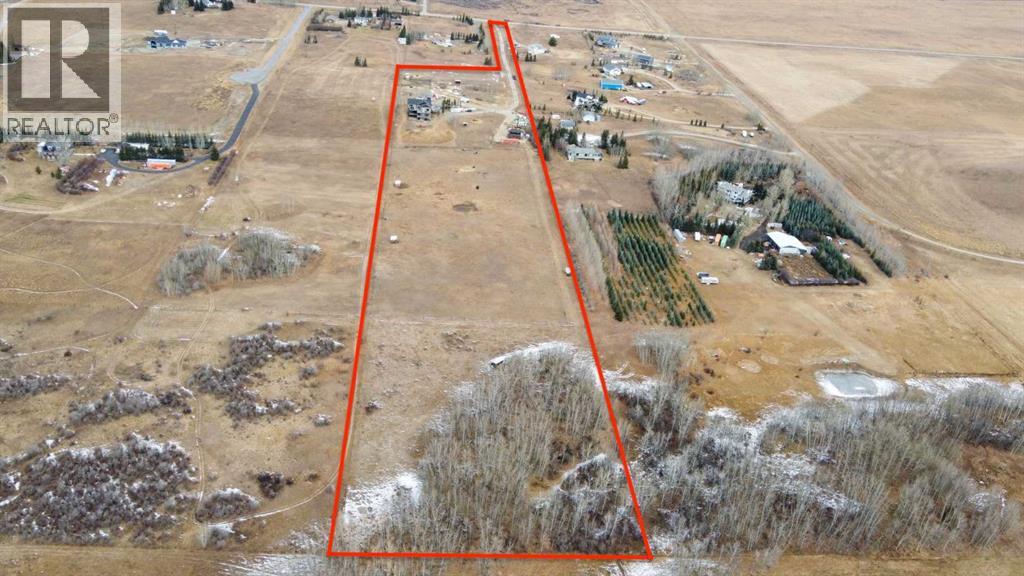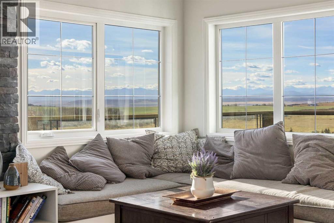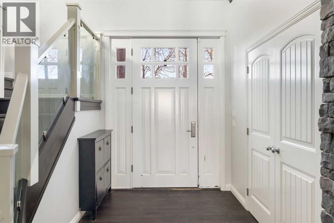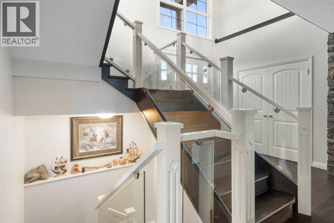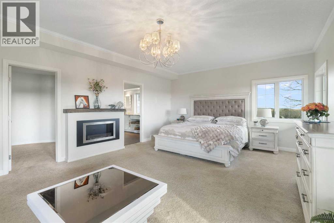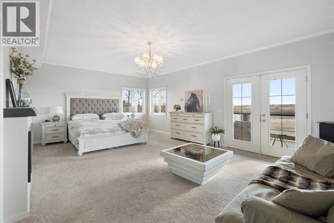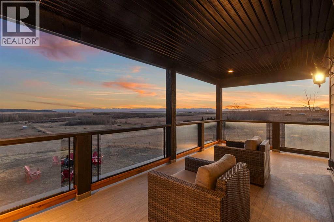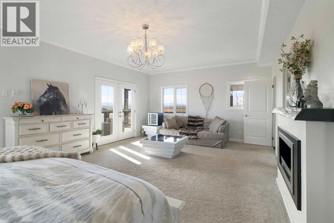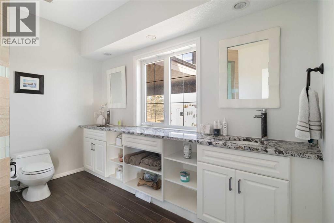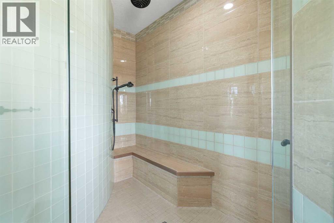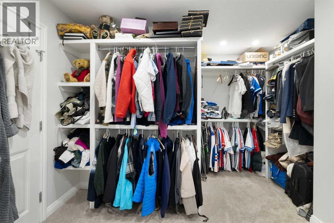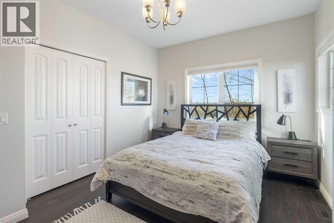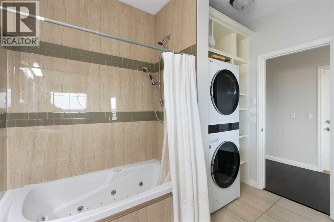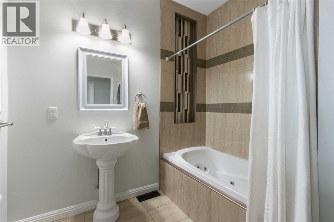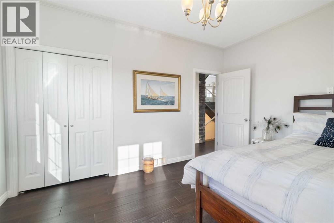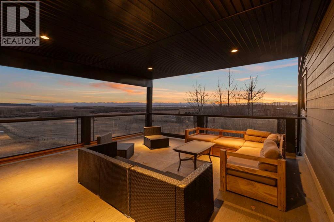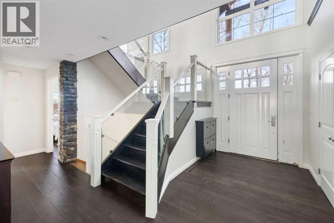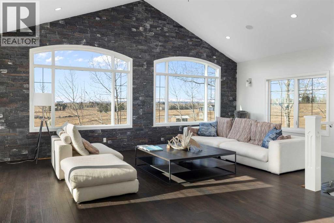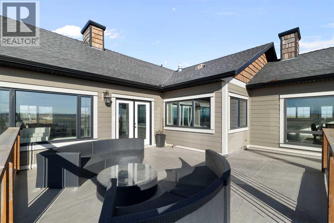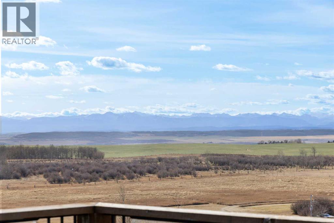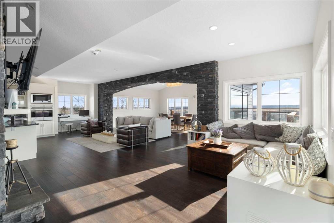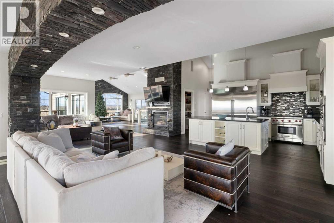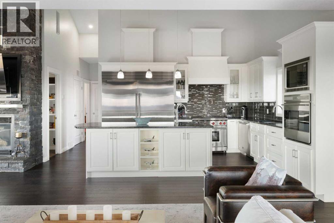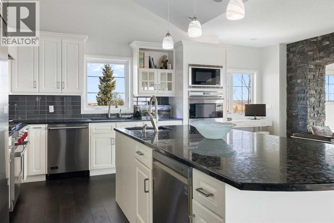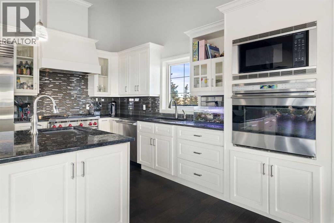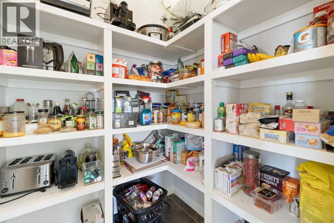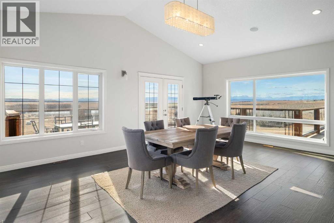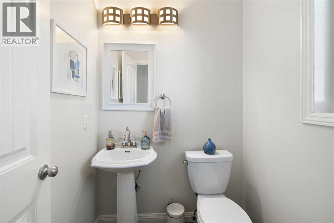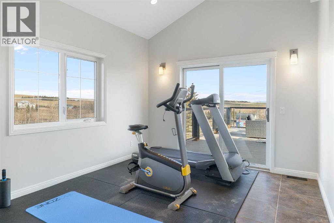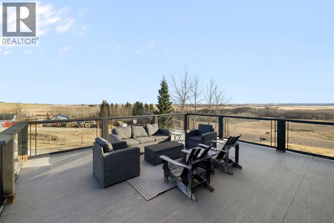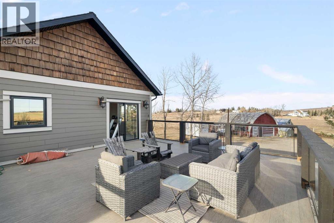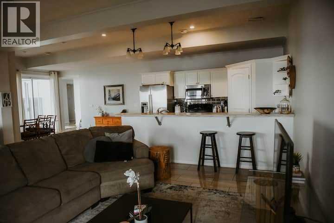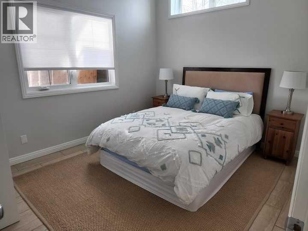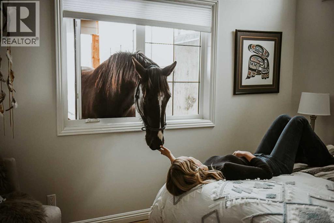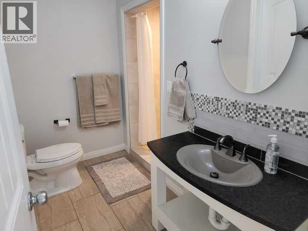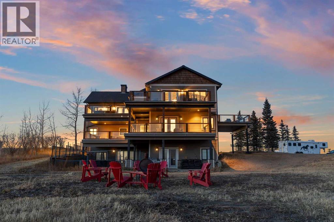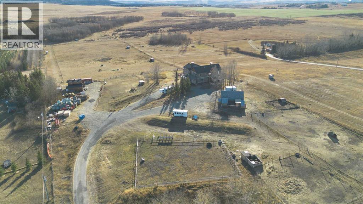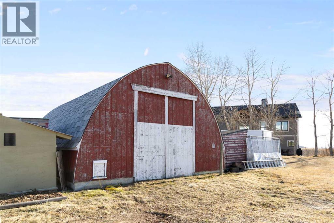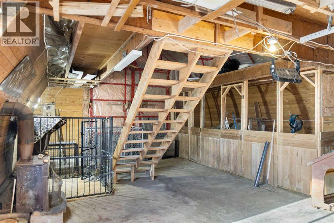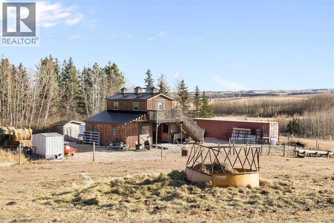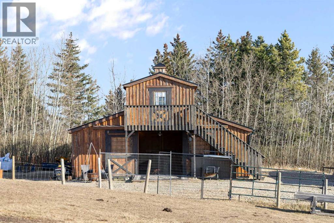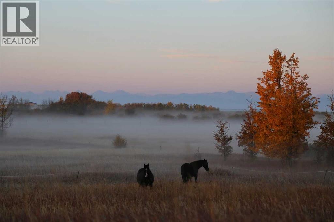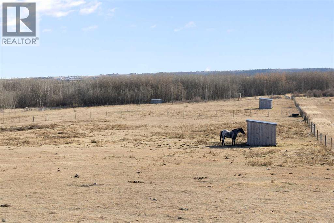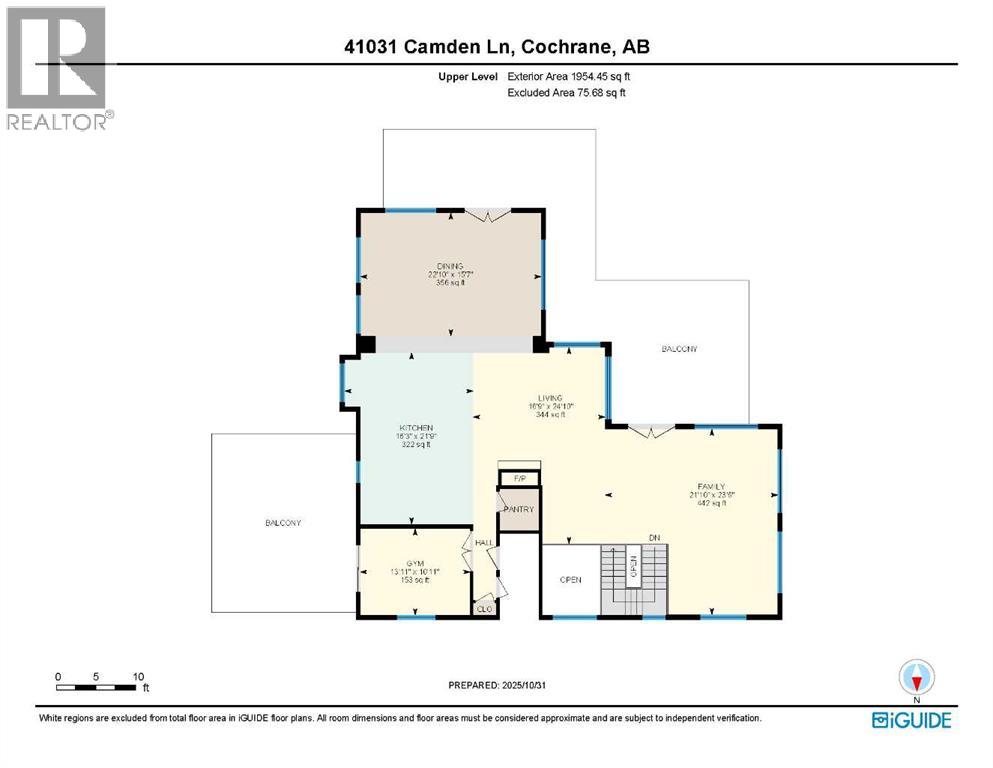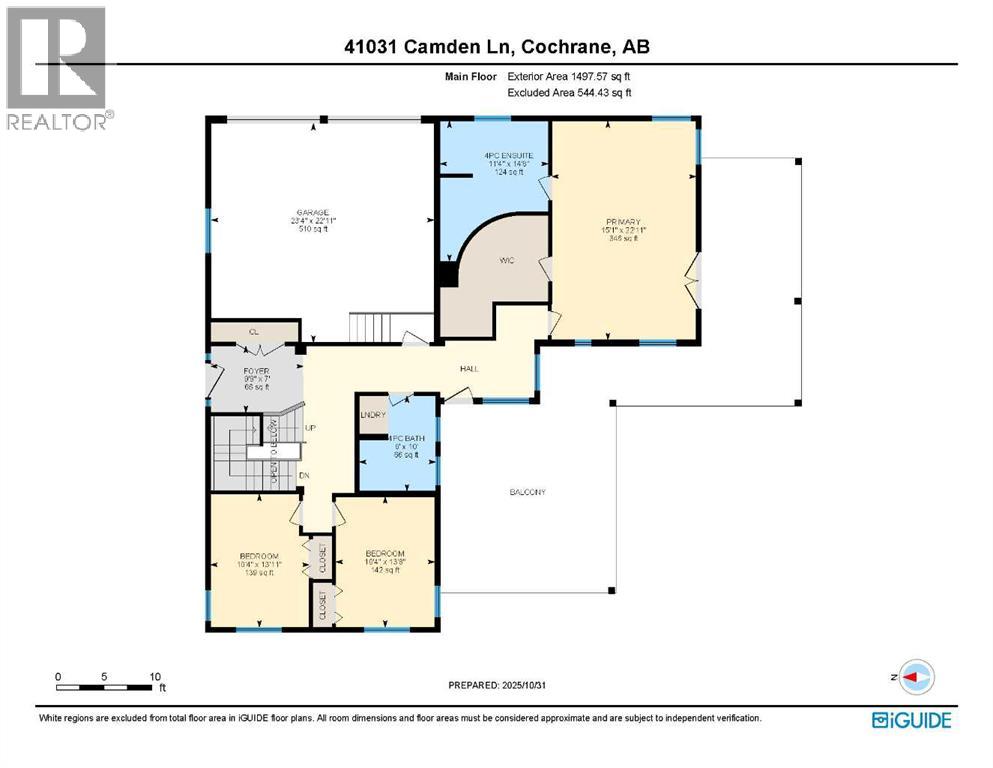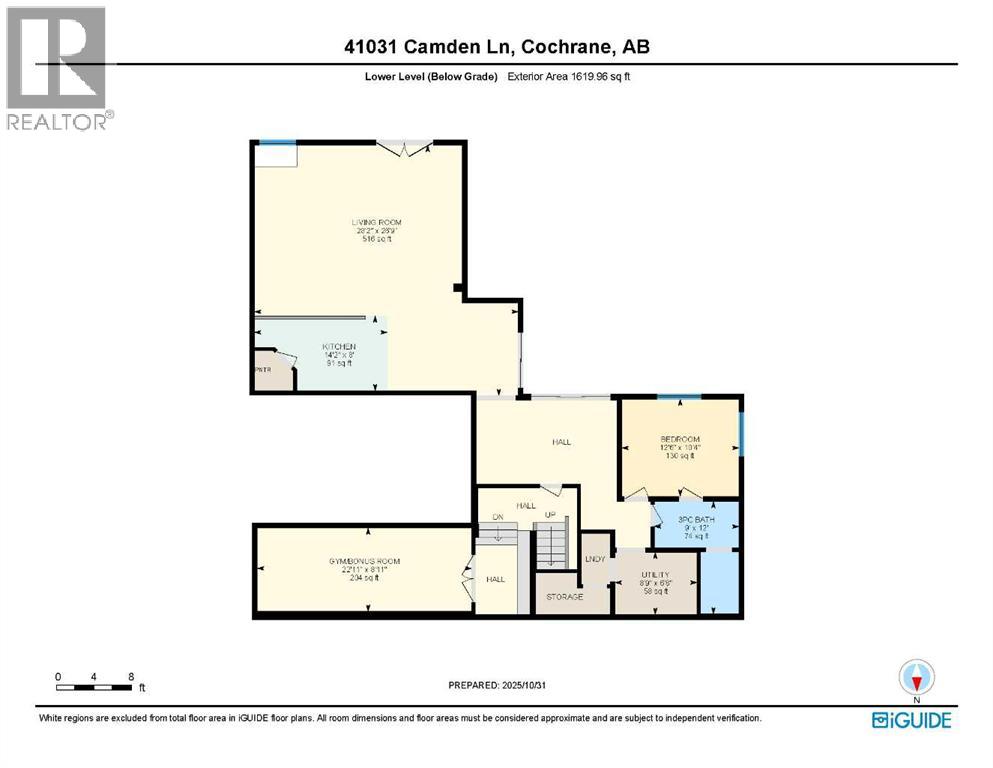41031 Camden Lane Rural Rocky View County, Alberta T4C 1A1
$1,779,000
A lifestyle most only dream of! Historic Rocky Mountain views - just 8 minutes to Cochrane! Gorgeous custom-designed two-storey home featuring 4 bedrooms and 3.5 baths, with over 4900 sqft of developed living, AND 1,200 sq.ft. of wraparound decking on two levels.The main floor offers a smart, functional layout with three spacious bedrooms, including a massive primary retreat complete with a huge walk-in closet and luxurious 4-piece ensuite. Two additional bedrooms share another 4-piece bathroom with convenient main-floor laundry.Upstairs, the panoramic mountain views steal the show. The open-concept living space features 20-ft beamed ceilings, a cozy fireplace with built-in bench seating, and direct access to the south-facing deck. The chef-inspired kitchen showcases a full-size Sub-Zero fridge and freezer, granite island with seating, pot-filler over a Wolf six-burner gas range, walk-in pantry, and thoughtful design for everyday family life or large gatherings. The dining area, surrounded by three walls of windows, opens through French doors to another expansive deck — perfect for entertaining or soaking up the scenery.The walkout lower level expands your living options with a spacious one-bedroom suite (approx. 1,450 sq.ft.) featuring an open kitchen, dining, and living area, plus a media room/office, 3-piece bath, and laundry. A private entry makes it ideal for extended family, a caregiver, and successful short/long-term rental income. An interior locking door provides flexibility and security. Lots of options here.The oversized two-storey heated garage with attached carport ensures ample parking and storage.Outdoors, this fully fenced property includes manual entry gates, a quonset, and a charming barn with box and standing stalls, tack room, and loft (no power). Multiple paddocks, pastures with auto-waterers, two horse shelters, and a fenced dog run complete the setup.Enjoy peaceful rural living just minutes from Cochrane — with school bus service, shopping, and entertainment nearby. A short drive takes you to the Rockies and Alberta’s best outdoor playground.Book your private viewing today — this property truly needs to be experienced in person. (id:59126)
Property Details
| MLS® Number | A2265604 |
| Property Type | Single Family |
| Amenities Near By | Shopping |
| Features | Pvc Window, No Neighbours Behind, French Door, Closet Organizers, No Smoking Home, Gas Bbq Hookup |
| Parking Space Total | 10 |
| Plan | 9210341 |
| Structure | Barn, Deck, Dog Run - Fenced In |
Building
| Bathroom Total | 3 |
| Bedrooms Above Ground | 3 |
| Bedrooms Below Ground | 1 |
| Bedrooms Total | 4 |
| Appliances | Refrigerator, Water Softener, Range - Gas, Dishwasher, Oven, Microwave, Freezer, Hood Fan, Window Coverings, Garage Door Opener, Washer/dryer Stack-up |
| Basement Development | Finished |
| Basement Features | Walk Out, Suite |
| Basement Type | Full (finished) |
| Constructed Date | 2009 |
| Construction Style Attachment | Detached |
| Cooling Type | None |
| Exterior Finish | Vinyl Siding |
| Fireplace Present | Yes |
| Fireplace Total | 2 |
| Flooring Type | Carpeted, Hardwood, Tile |
| Foundation Type | Poured Concrete |
| Heating Type | Forced Air, In Floor Heating |
| Stories Total | 2 |
| Size Interior | 3,452 Ft2 |
| Total Finished Area | 3452 Sqft |
| Type | House |
| Utility Water | Well |
Rooms
| Level | Type | Length | Width | Dimensions |
|---|---|---|---|---|
| Lower Level | 3pc Bathroom | 9.00 Ft x 12.00 Ft | ||
| Lower Level | Bedroom | 12.50 Ft x 10.33 Ft | ||
| Lower Level | Media | 22.92 Ft x 8.92 Ft | ||
| Lower Level | Kitchen | 14.17 Ft x 8.00 Ft | ||
| Lower Level | Living Room | 28.17 Ft x 26.75 Ft | ||
| Lower Level | Furnace | 8.75 Ft x 6.67 Ft | ||
| Main Level | 4pc Bathroom | 10.00 Ft x 8.00 Ft | ||
| Main Level | 4pc Bathroom | 14.67 Ft x 11.33 Ft | ||
| Main Level | Bedroom | 13.67 Ft x 10.33 Ft | ||
| Main Level | Bedroom | 13.92 Ft x 10.33 Ft | ||
| Main Level | Primary Bedroom | 22.92 Ft x 15.08 Ft | ||
| Main Level | Foyer | 7.00 Ft x 9.75 Ft | ||
| Upper Level | Dining Room | 22.83 Ft x 15.58 Ft | ||
| Upper Level | Family Room | 21.83 Ft x 23.50 Ft | ||
| Upper Level | Exercise Room | 13.92 Ft x 10.92 Ft | ||
| Upper Level | Kitchen | 16.25 Ft x 21.75 Ft | ||
| Upper Level | Living Room | 16.75 Ft x 24.83 Ft |
Land
| Acreage | Yes |
| Fence Type | Fence |
| Land Amenities | Shopping |
| Landscape Features | Lawn |
| Sewer | Septic System |
| Size Irregular | 15.87 |
| Size Total | 15.87 Ac|10 - 49 Acres |
| Size Total Text | 15.87 Ac|10 - 49 Acres |
| Zoning Description | A-sml |
Parking
| Garage | |
| Attached Garage | 2 |
| Garage | |
| Gravel |
Utilities
| Electricity | Connected |
| Natural Gas | Connected |
| Telephone | Connected |
| Sewer | Connected |
| Water | Connected |
https://www.realtor.ca/real-estate/29073639/41031-camden-lane-rural-rocky-view-county
Contact Us
Contact us for more information

