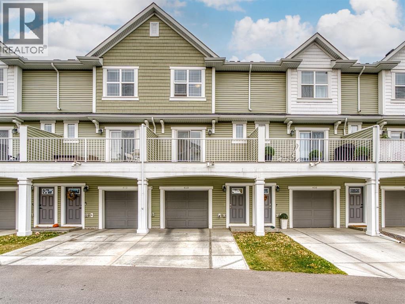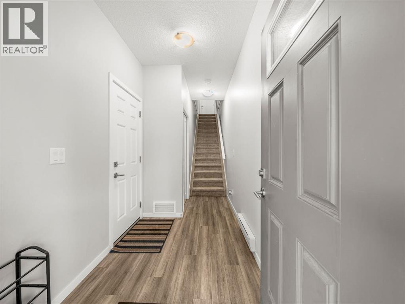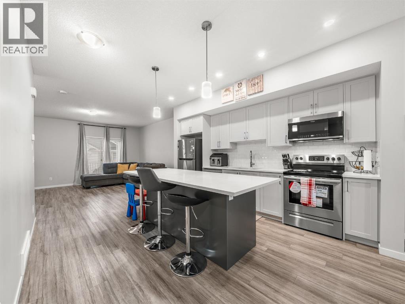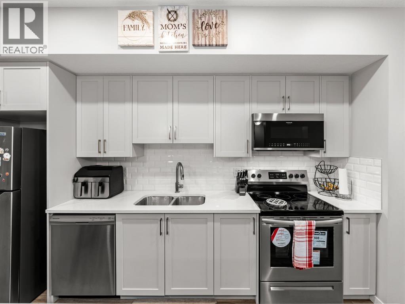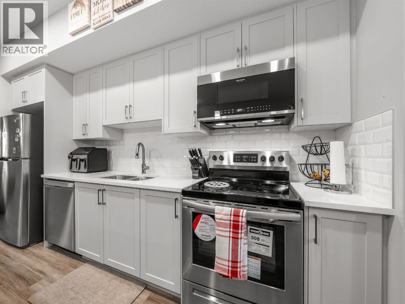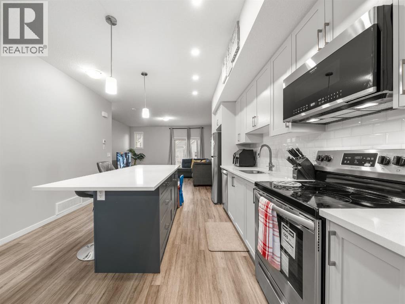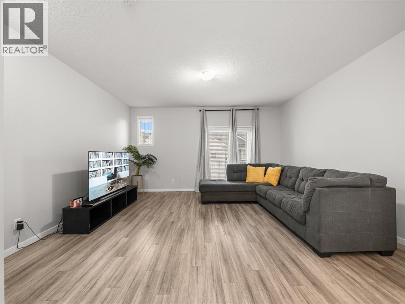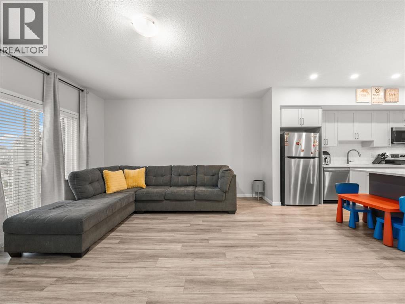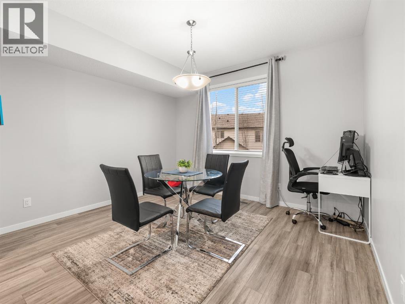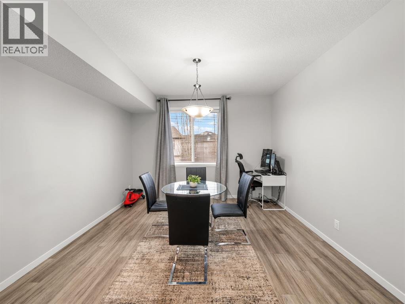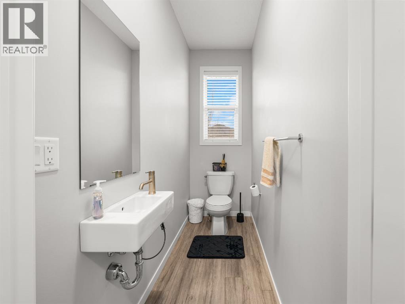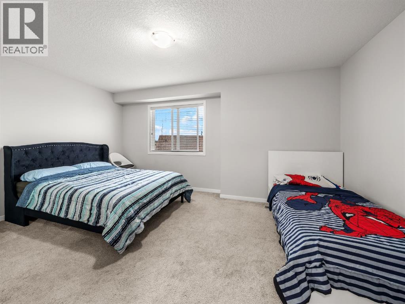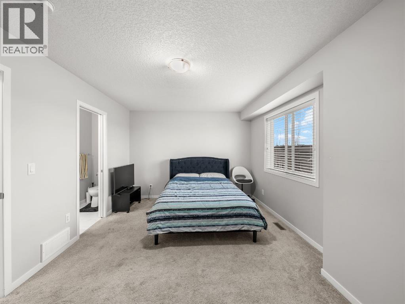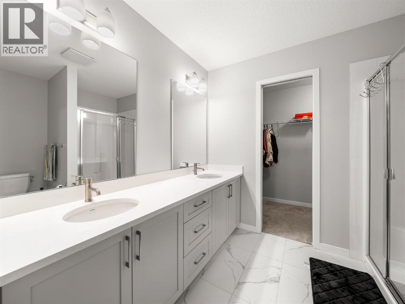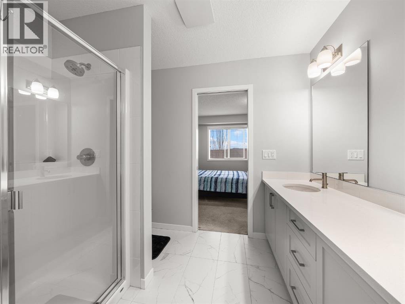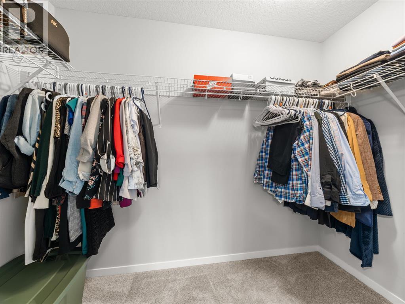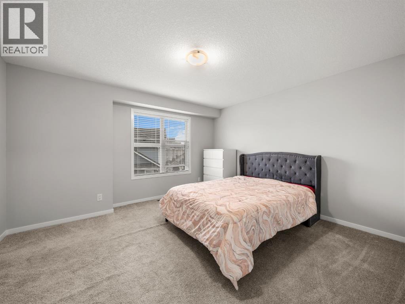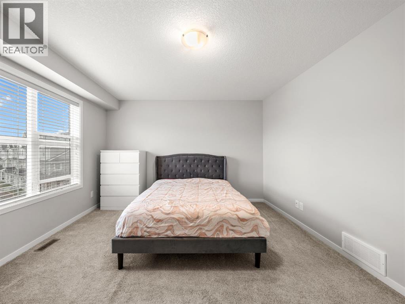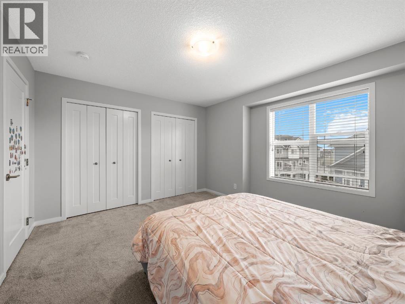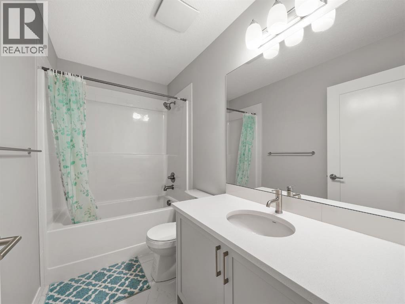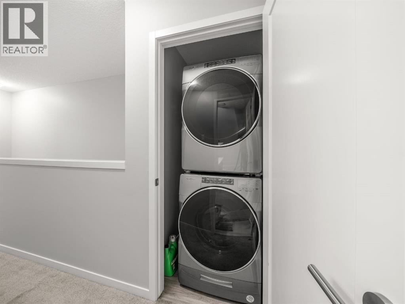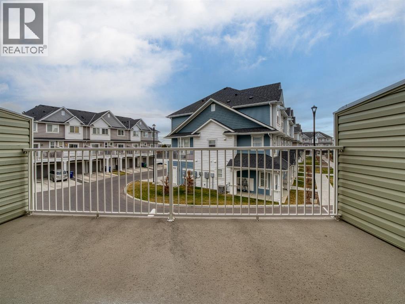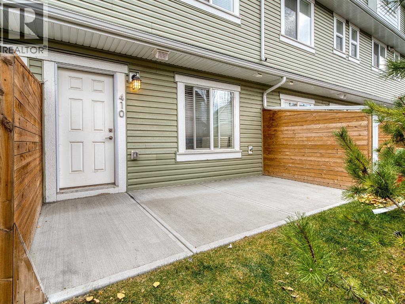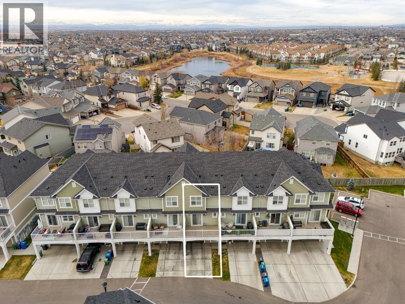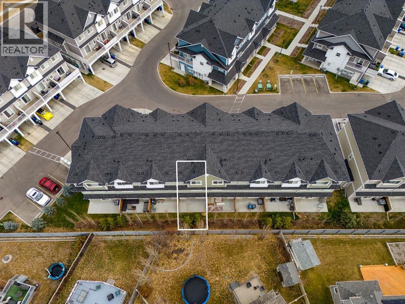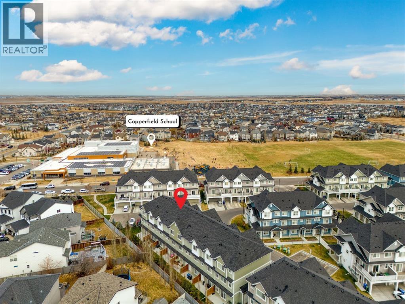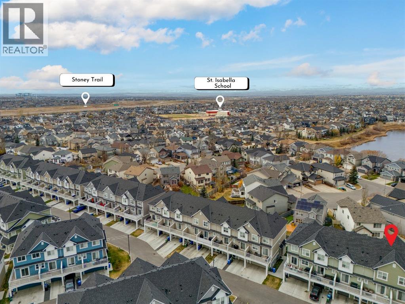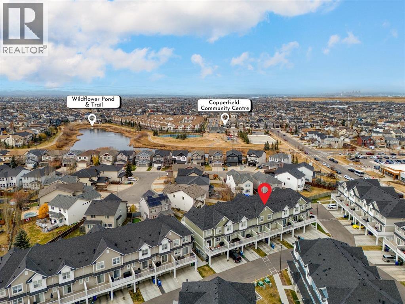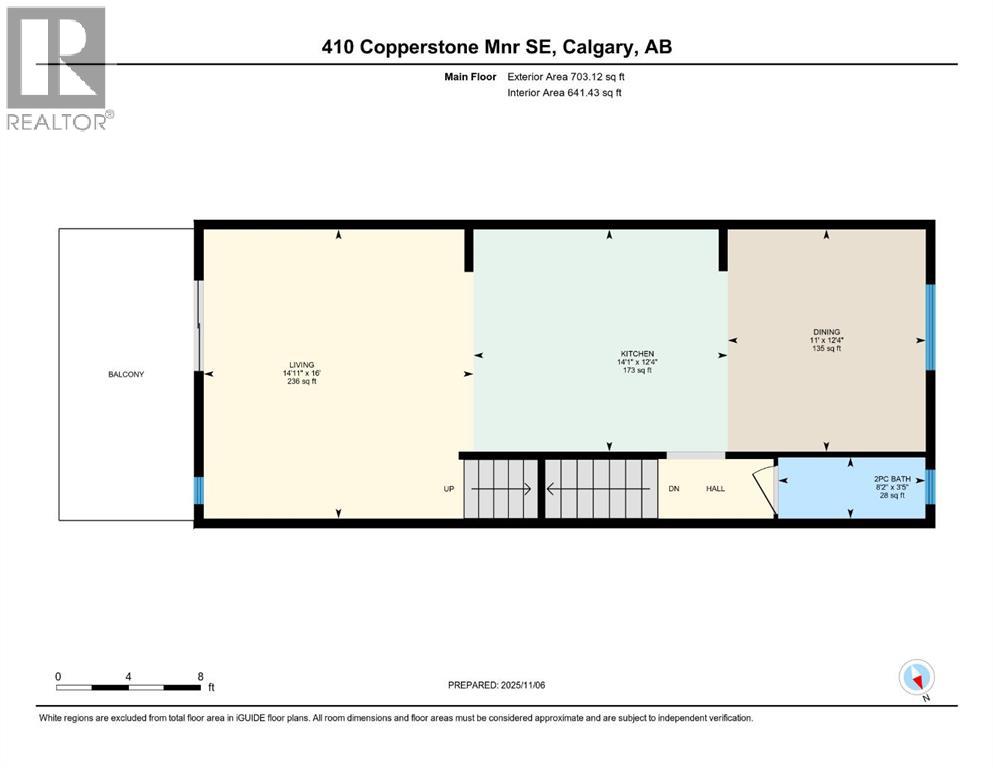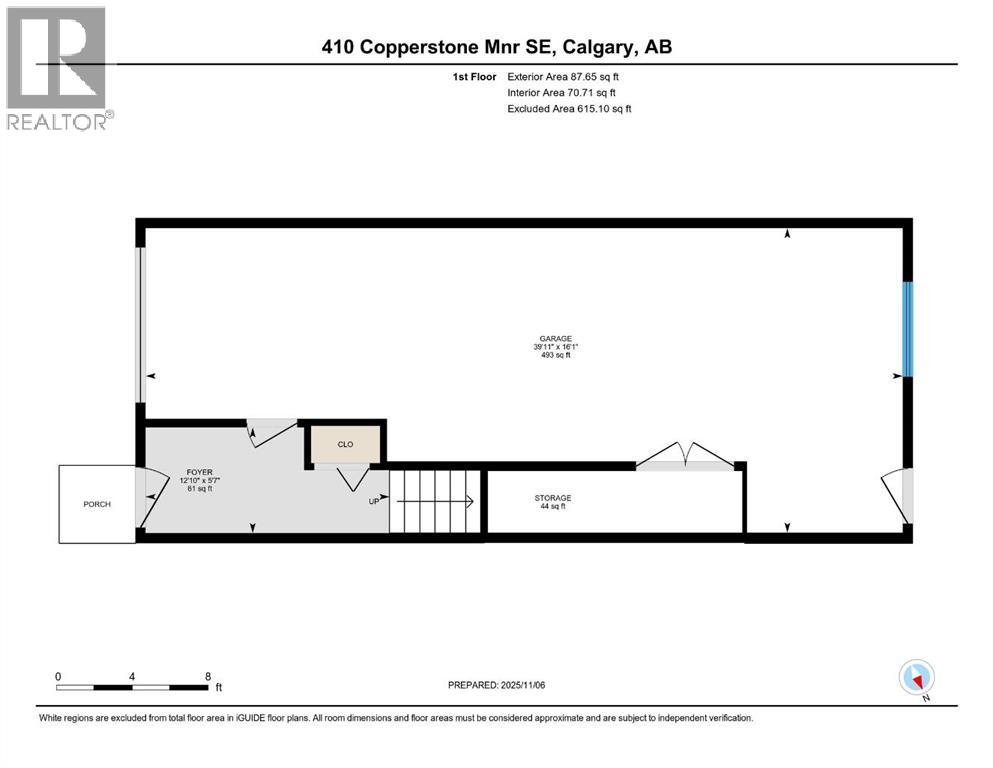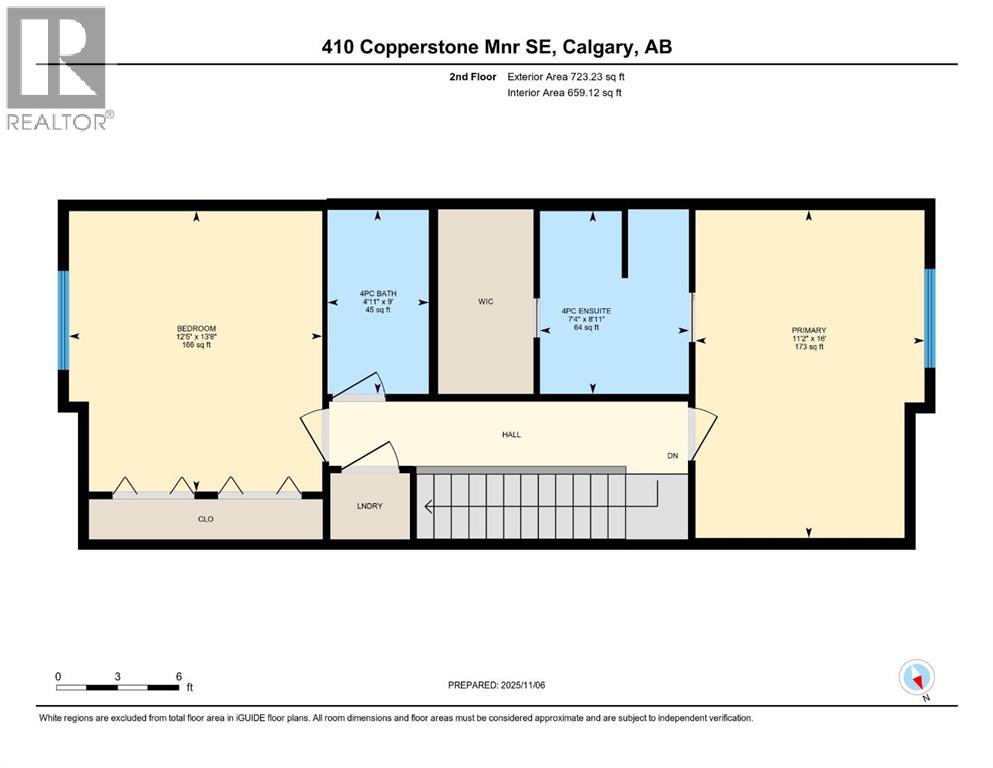410 Copperstone Manor Se Calgary, Alberta T2Z 5G3
$449,999Maintenance, Condominium Amenities, Common Area Maintenance, Insurance, Ground Maintenance, Parking, Property Management, Reserve Fund Contributions, Waste Removal
$259 Monthly
Maintenance, Condominium Amenities, Common Area Maintenance, Insurance, Ground Maintenance, Parking, Property Management, Reserve Fund Contributions, Waste Removal
$259 MonthlyOPEN HOUSE SUNDAY, NOVEMBER 9, 1:00-3:00PM. Welcome Home to Modern Living in the Heart of Copperfield! Step into this bright and stylish townhome that truly has it all. Inside, you’ll find two SPACIOUS BEDROOMS, each with its own full bathroom. One features a beautiful DOUBLE VANITY ENSUITE and WALK-IN CLOSET, making this layout perfect for families, guests, or roommates.The main level offers an open and modern design with laminate floors, a convenient powder room, and a sleek kitchen complete with quartz countertops, stainless steel appliances, and a BBQ gas line on the east facing BALCONY that is ideal for your morning coffee or evening grilling.Enjoy your private west PATIO that opens directly onto GREEN SPACE, a rare and peaceful feature that only select homes in this complex offer. Upstairs, laundry is conveniently located, and on the lower level, you’ll find a LARGE TANDEM ATTACHED GARAGE with space for two vehicles, extra storage, and a driveway for additional parking.This pet friendly complex is known for its friendly neighbours, beautiful modern design, and a well managed condo board that keeps everything looking great. Located just steps from Copperfield School, parks, and playgrounds, this home offers the perfect blend of comfort, outdoor living, and community connection.Book your private showing today and explore the 3D tour to see all that this wonderful home has to offer. (id:59126)
Property Details
| MLS® Number | A2265605 |
| Property Type | Single Family |
| Community Name | Copperfield |
| Amenities Near By | Park, Playground, Schools, Shopping |
| Community Features | Pets Allowed With Restrictions |
| Features | Pvc Window, No Animal Home, No Smoking Home, Gas Bbq Hookup, Parking |
| Parking Space Total | 3 |
| Plan | 1911365 |
Building
| Bathroom Total | 3 |
| Bedrooms Above Ground | 2 |
| Bedrooms Total | 2 |
| Appliances | Washer, Refrigerator, Dishwasher, Stove, Dryer, Microwave Range Hood Combo, Garage Door Opener |
| Basement Type | None |
| Constructed Date | 2020 |
| Construction Material | Wood Frame |
| Construction Style Attachment | Attached |
| Cooling Type | None |
| Exterior Finish | Vinyl Siding |
| Flooring Type | Carpeted, Laminate, Tile |
| Foundation Type | Poured Concrete |
| Half Bath Total | 1 |
| Heating Fuel | Natural Gas |
| Heating Type | Forced Air |
| Stories Total | 3 |
| Size Interior | 1,514 Ft2 |
| Total Finished Area | 1513.99 Sqft |
| Type | Row / Townhouse |
Rooms
| Level | Type | Length | Width | Dimensions |
|---|---|---|---|---|
| Lower Level | Foyer | 5.58 Ft x 12.83 Ft | ||
| Lower Level | Storage | 3.25 Ft x 13.42 Ft | ||
| Main Level | 2pc Bathroom | 3.42 Ft x 8.17 Ft | ||
| Main Level | Dining Room | 12.33 Ft x 11.00 Ft | ||
| Main Level | Kitchen | 12.33 Ft x 14.08 Ft | ||
| Main Level | Living Room | 16.00 Ft x 14.92 Ft | ||
| Upper Level | 4pc Bathroom | 9.00 Ft x 4.92 Ft | ||
| Upper Level | 4pc Bathroom | 8.92 Ft x 7.33 Ft | ||
| Upper Level | Bedroom | 13.67 Ft x 12.42 Ft | ||
| Upper Level | Bedroom | 16.00 Ft x 11.17 Ft |
Land
| Acreage | No |
| Fence Type | Not Fenced |
| Land Amenities | Park, Playground, Schools, Shopping |
| Size Total Text | Unknown |
| Zoning Description | M-g D55 |
Parking
| Attached Garage | 1 |
| Tandem |
https://www.realtor.ca/real-estate/29076573/410-copperstone-manor-se-calgary-copperfield
Contact Us
Contact us for more information

