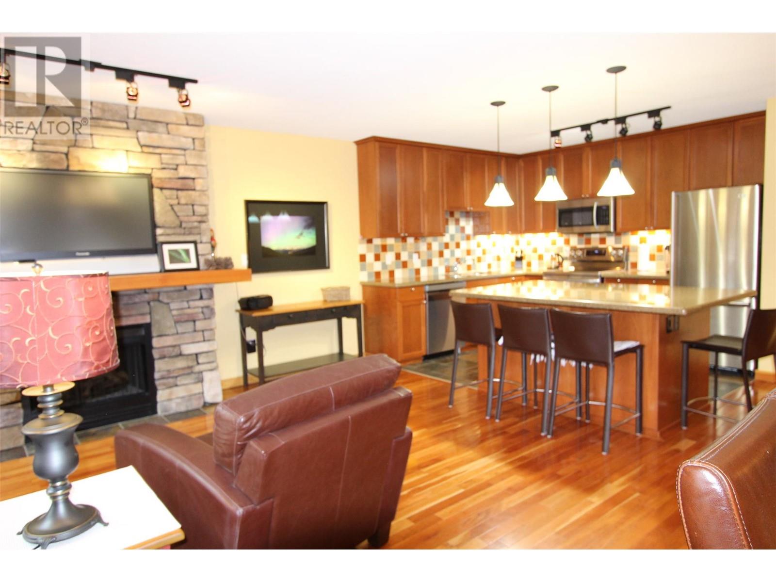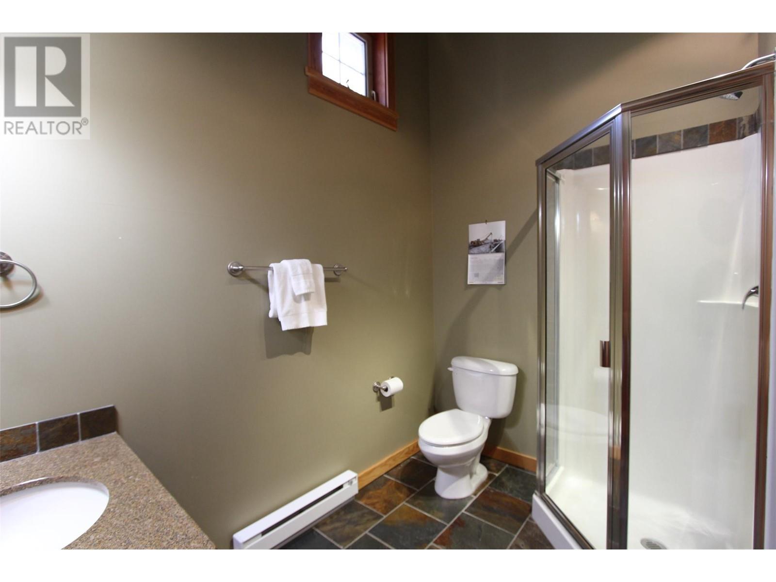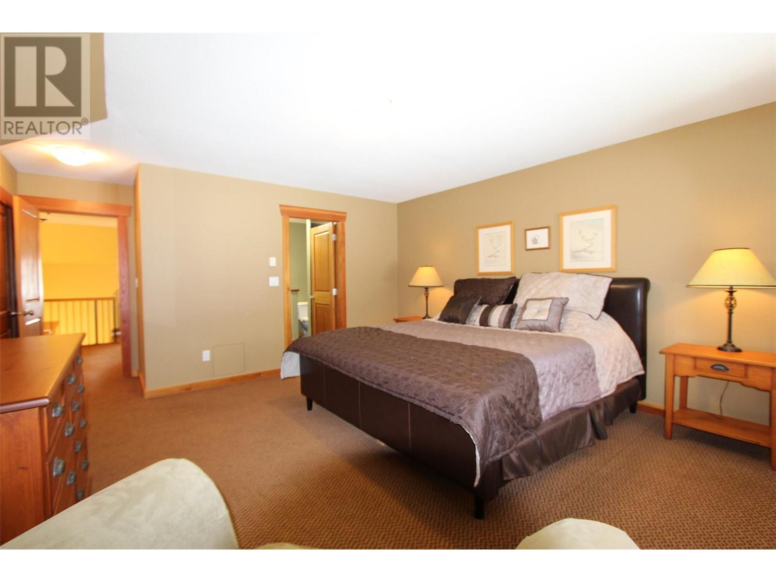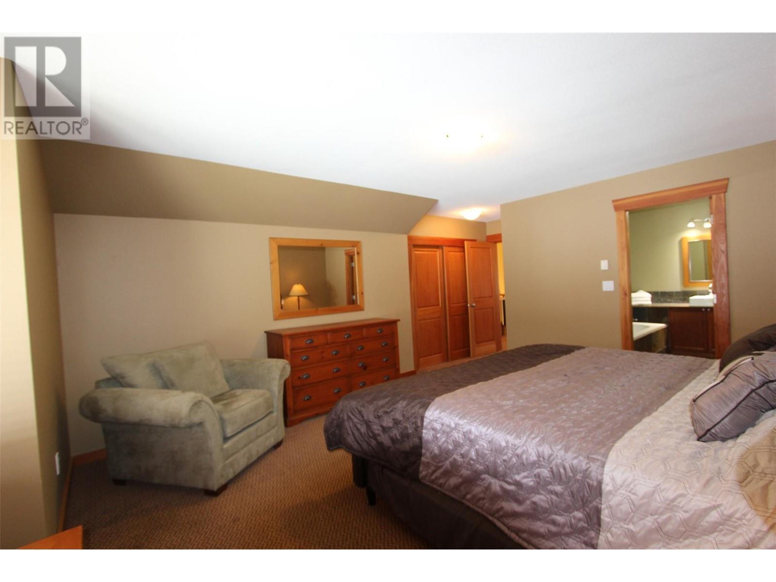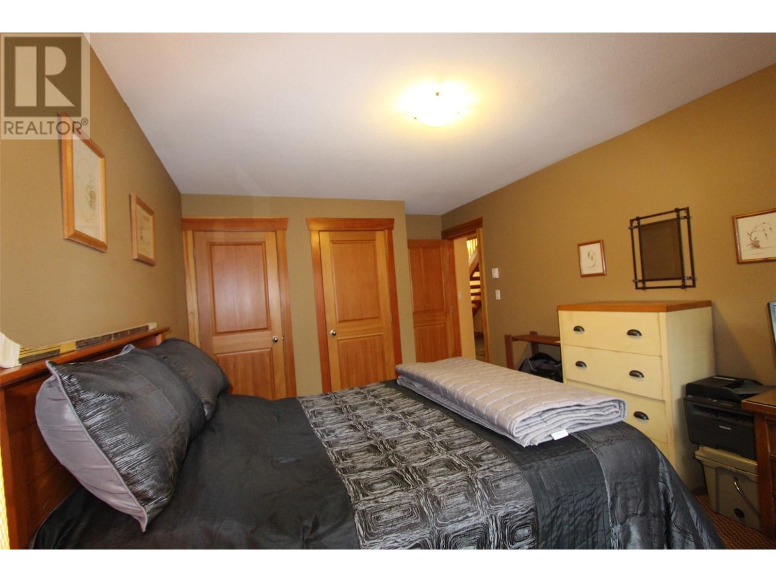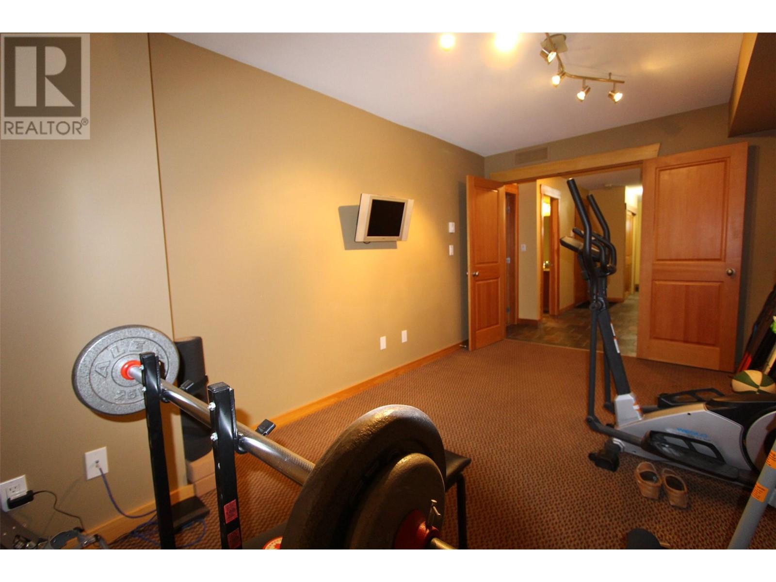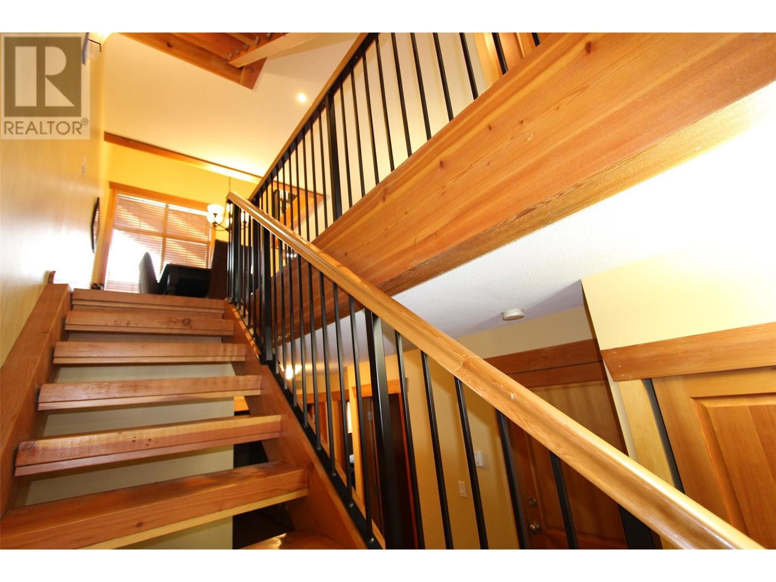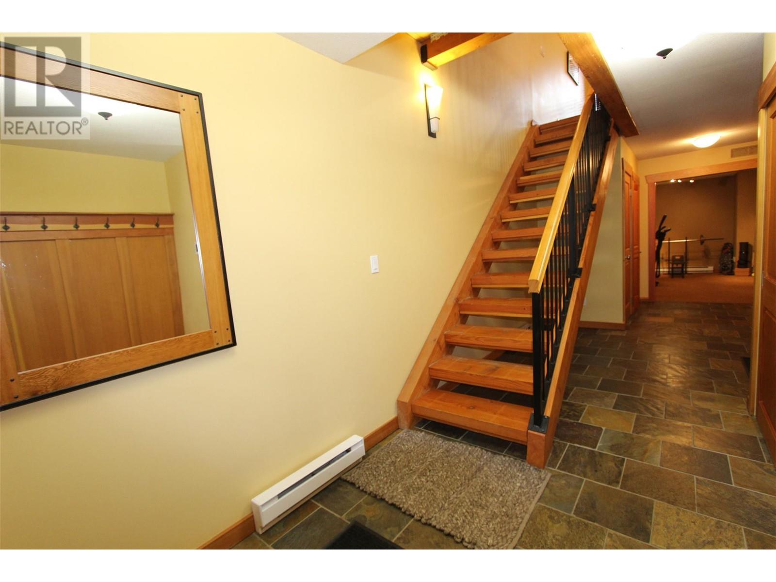41 Rivermount Place Unit# 102 Fernie, British Columbia V0B 1M7
$975,000Maintenance, Reserve Fund Contributions, Insurance, Ground Maintenance, Property Management, Other, See Remarks, Waste Removal
$585 Monthly
Maintenance, Reserve Fund Contributions, Insurance, Ground Maintenance, Property Management, Other, See Remarks, Waste Removal
$585 MonthlyPinnacle Ridge Bear Chalet- Turn Key Luxury suite with open floor plan featuring a gourmet kitchen with cherry wood cabinets and granite countertops, Stainless Steel appliances with a new stove, new microwave, and new dishwasher. You will find a covered deck just off the dining room with room for a hot tub, hardwood floors and fireplace in the living room, The Main floor features an attached garage, Bedroom, full bath, new laundry and Media/exercise room. New Hot Water Tank and heated slate floors in the foyer. Upstairs you will find a magnificent master bedroom with spa like ensuite and a loft with an additional fireplace. Luxury Living at its finest. (id:59126)
Property Details
| MLS® Number | 10335825 |
| Property Type | Single Family |
| Neigbourhood | Fernie |
| ParkingSpaceTotal | 1 |
| StorageType | Storage, Locker |
Building
| BathroomTotal | 3 |
| BedroomsTotal | 3 |
| Appliances | Refrigerator, Dishwasher, Range - Electric, Water Heater - Electric, Microwave, See Remarks, Washer & Dryer |
| ConstructedDate | 2005 |
| ConstructionStyleAttachment | Attached |
| ExteriorFinish | Stone |
| FireplaceFuel | Electric |
| FireplacePresent | Yes |
| FireplaceType | Unknown |
| HeatingFuel | Electric |
| HeatingType | Baseboard Heaters |
| RoofMaterial | Asphalt Shingle |
| RoofStyle | Unknown |
| StoriesTotal | 3 |
| SizeInterior | 2269 Sqft |
| Type | Row / Townhouse |
| UtilityWater | Municipal Water |
Rooms
| Level | Type | Length | Width | Dimensions |
|---|---|---|---|---|
| Second Level | 3pc Bathroom | Measurements not available | ||
| Second Level | Bedroom | 15'11'' x 11'10'' | ||
| Second Level | Dining Room | 13' x 9' | ||
| Second Level | Kitchen | 11'6'' x 7'6'' | ||
| Second Level | Living Room | 19'6'' x 11'6'' | ||
| Third Level | 4pc Ensuite Bath | Measurements not available | ||
| Third Level | Loft | 12'6'' x 12' | ||
| Third Level | Primary Bedroom | 15' x 14'4'' | ||
| Main Level | 4pc Bathroom | Measurements not available | ||
| Main Level | Media | 15'8'' x 9'9'' | ||
| Main Level | Bedroom | 14'4'' x 11' | ||
| Main Level | Foyer | 25' x 8'7'' |
Land
| Acreage | No |
| Sewer | Municipal Sewage System |
| SizeTotalText | Under 1 Acre |
| ZoningType | Unknown |
Parking
| Attached Garage | 1 |
https://www.realtor.ca/real-estate/27930860/41-rivermount-place-unit-102-fernie-fernie
Tell Me More
Contact us for more information








