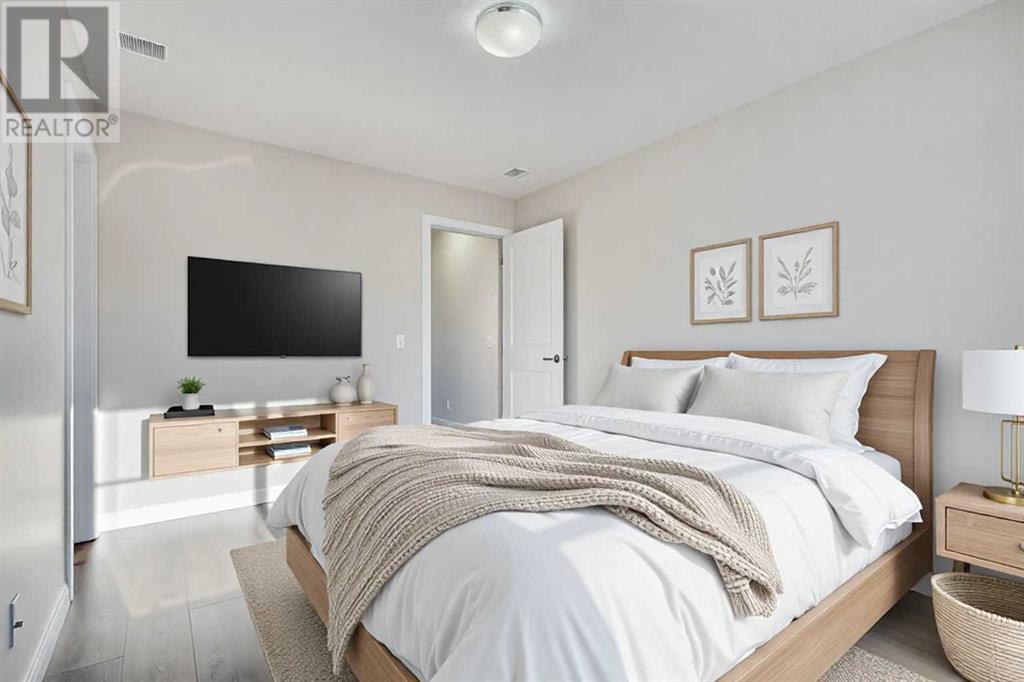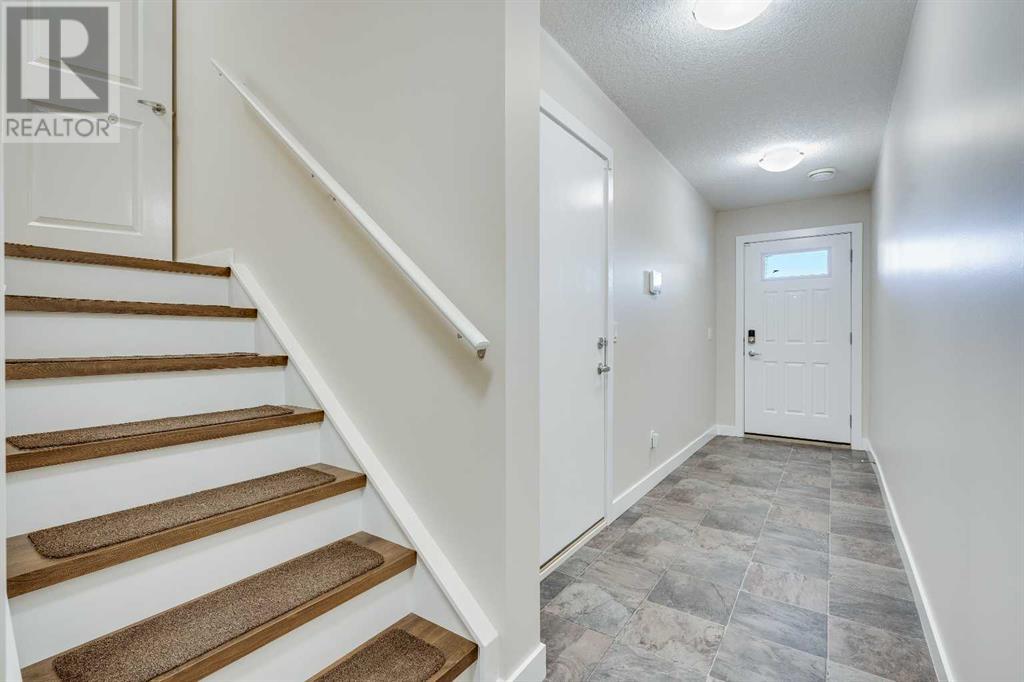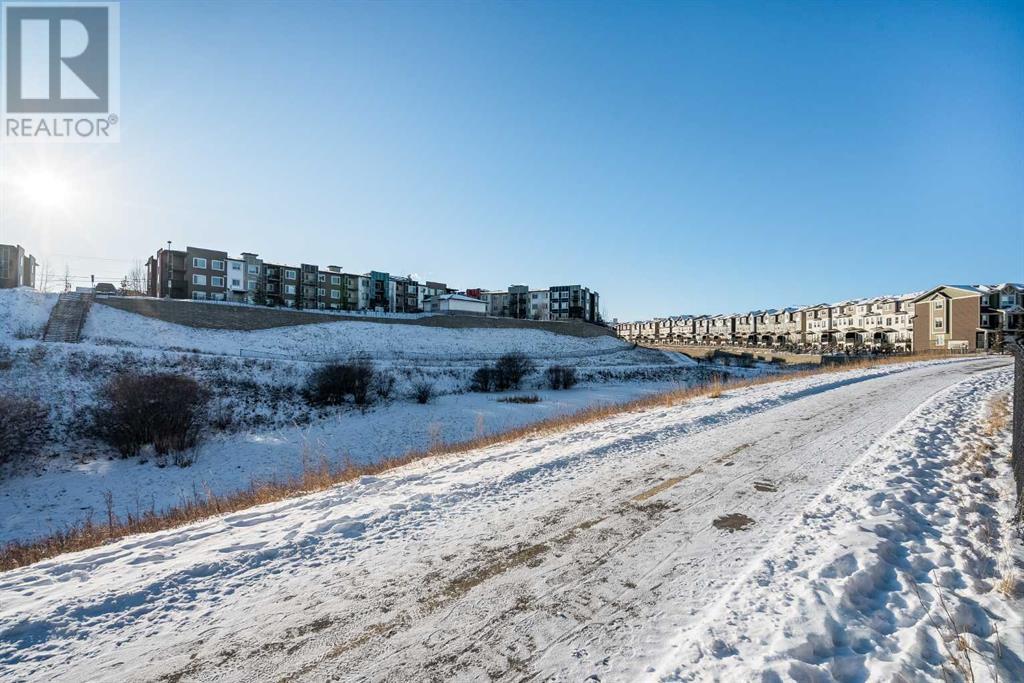409 Sage Hill Grove Nw Calgary, Alberta T3R 0Z8
$499,999Maintenance, Condominium Amenities, Common Area Maintenance, Insurance, Ground Maintenance, Parking, Property Management, Reserve Fund Contributions, Waste Removal
$280.83 Monthly
Maintenance, Condominium Amenities, Common Area Maintenance, Insurance, Ground Maintenance, Parking, Property Management, Reserve Fund Contributions, Waste Removal
$280.83 Monthly- Open House CANCELLED on Feb 22nd - In an exclusive hillside enclave, we welcome you to tour Sage Hill Grove where this split-level townhouse stuns and modern comfort meets natural tranquility. Built in 2018 by Trico Homes, Unit 409 offers a unique layout which offers over 1600 sq. ft. of versatile space. Through the front foyer you have direct access to the single attached garage, plus a bonus bedroom located on this lower level. Heading up to the main floor you’ll find the 2-piece powder room which like the rest of home has been freshly painted in a neutral tone. The upgraded wide plank flooring warms the home and has been installed from the top level all the way down - It flows beautifully throughout. With the staircase in the middle, we have the sunny living room on one side which backs onto a permanent unobstructed view. You also have direct access onto your deck from here, providing the ultimate privacy. On the other side of the main floor, we have a contemporary kitchen which features crisp cabinets and light quartz counters. The dining room extends long and faces a park out front. Upstairs we have in-suite laundry with a stacked washer and dryer tucked inside a wide linen closet. Both bedrooms can be used as primary suites, since they each include 4-piece ensuites. The bedroom facing the back is complete with a walk-in closet and tub/shower combo, whereas the bedroom facing the front is complete with a long closet with the ensuite featuring dual vanities and a standing shower; Take your pick on which one suits you best! Other notable features include a new air conditioning system which has a plasma air filter, ensuring year-round comfort. The basement bedroom is roughed-in so an additional bathroom can easily be added. It’s clear the location is supreme with picture perfect views gracing the back, and the community itself is situated near various shops and stops. Don’t forget to check out the virtual iGuide! Book a showing and capitalize on this opportunity . (id:59126)
Property Details
| MLS® Number | A2194318 |
| Property Type | Single Family |
| Community Name | Sage Hill |
| AmenitiesNearBy | Park, Playground, Schools, Shopping |
| CommunityFeatures | Pets Allowed |
| Features | Treed, Pvc Window, No Neighbours Behind, No Smoking Home, Gas Bbq Hookup, Parking |
| ParkingSpaceTotal | 2 |
| Plan | 1710143 |
| Structure | Deck |
| ViewType | View |
Building
| BathroomTotal | 3 |
| BedroomsAboveGround | 2 |
| BedroomsBelowGround | 1 |
| BedroomsTotal | 3 |
| Appliances | Washer, Refrigerator, Dishwasher, Stove, Dryer, Microwave Range Hood Combo, Window Coverings, Garage Door Opener |
| BasementDevelopment | Finished |
| BasementType | Full (finished) |
| ConstructedDate | 2018 |
| ConstructionStyleAttachment | Attached |
| CoolingType | Central Air Conditioning |
| ExteriorFinish | Stone, Vinyl Siding |
| FlooringType | Laminate, Tile |
| FoundationType | Poured Concrete |
| HalfBathTotal | 1 |
| HeatingType | Forced Air |
| StoriesTotal | 3 |
| SizeInterior | 1300.75 Sqft |
| TotalFinishedArea | 1300.75 Sqft |
| Type | Row / Townhouse |
Rooms
| Level | Type | Length | Width | Dimensions |
|---|---|---|---|---|
| Lower Level | Bedroom | 14.92 Ft x 13.00 Ft | ||
| Lower Level | Foyer | 4.50 Ft x 14.08 Ft | ||
| Lower Level | Furnace | 7.58 Ft x 6.92 Ft | ||
| Main Level | 2pc Bathroom | 3.00 Ft x 6.58 Ft | ||
| Main Level | Other | 9.92 Ft x 7.50 Ft | ||
| Main Level | Dining Room | 15.25 Ft x 10.00 Ft | ||
| Main Level | Kitchen | 15.25 Ft x 8.25 Ft | ||
| Main Level | Living Room | 15.25 Ft x 13.58 Ft | ||
| Upper Level | 4pc Bathroom | 4.92 Ft x 8.67 Ft | ||
| Upper Level | 4pc Bathroom | 11.42 Ft x 5.42 Ft | ||
| Upper Level | Bedroom | 9.92 Ft x 12.75 Ft | ||
| Upper Level | Primary Bedroom | 15.33 Ft x 18.33 Ft | ||
| Upper Level | Other | 4.92 Ft x 4.67 Ft | ||
| Upper Level | Laundry Room | 3.17 Ft x 6.58 Ft |
Land
| Acreage | No |
| FenceType | Partially Fenced |
| LandAmenities | Park, Playground, Schools, Shopping |
| LandscapeFeatures | Landscaped, Lawn |
| SizeDepth | 25.22 M |
| SizeFrontage | 4.88 M |
| SizeIrregular | 124.00 |
| SizeTotal | 124 M2|0-4,050 Sqft |
| SizeTotalText | 124 M2|0-4,050 Sqft |
| ZoningDescription | R-2m |
Parking
| Attached Garage | 1 |
https://www.realtor.ca/real-estate/27914111/409-sage-hill-grove-nw-calgary-sage-hill
Tell Me More
Contact us for more information


















































