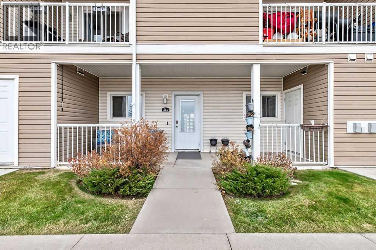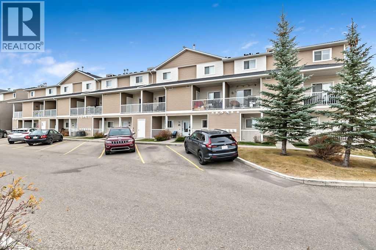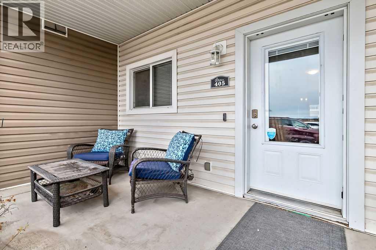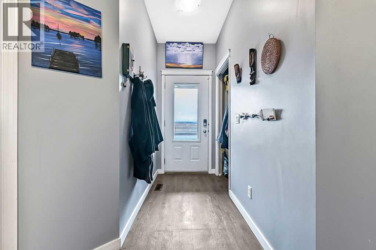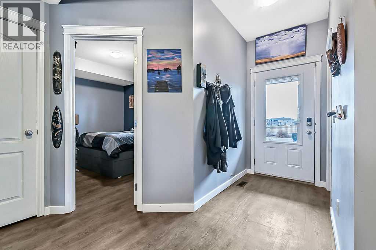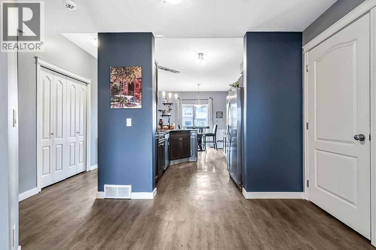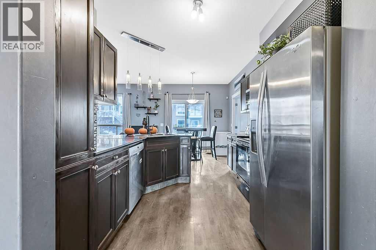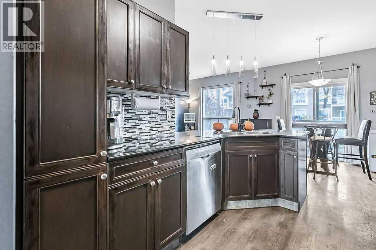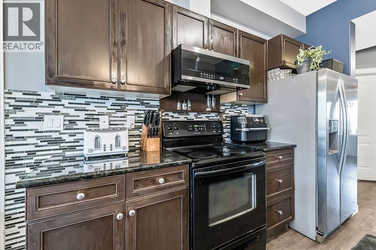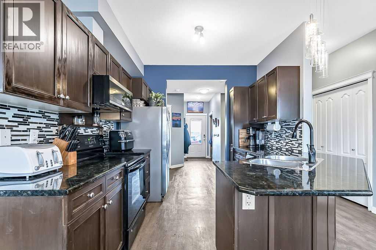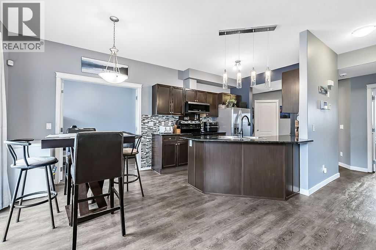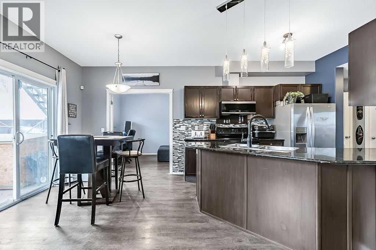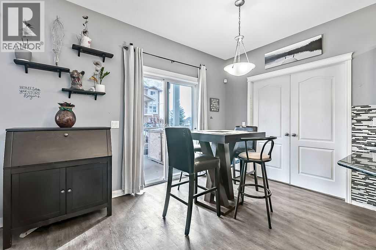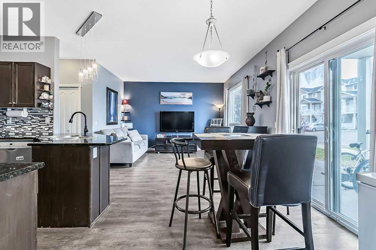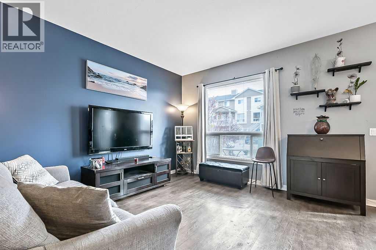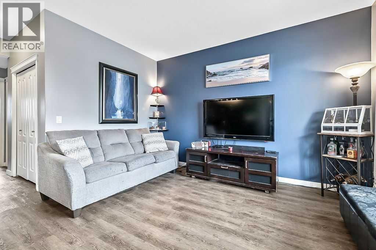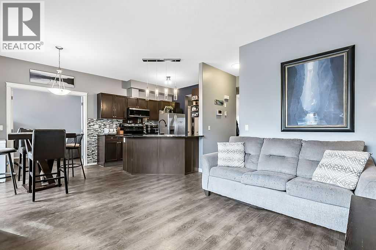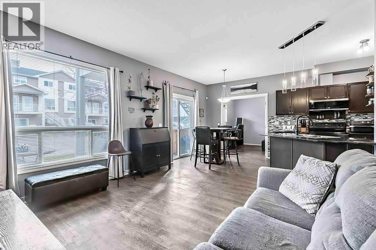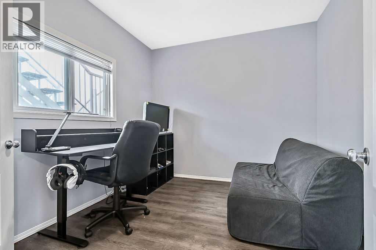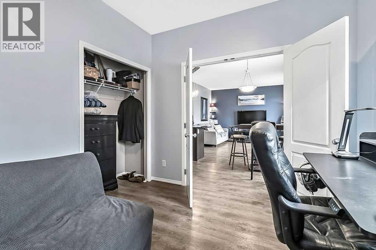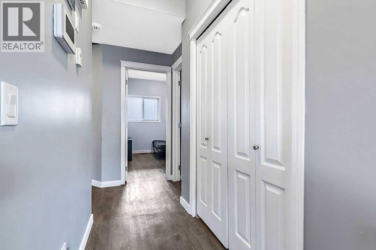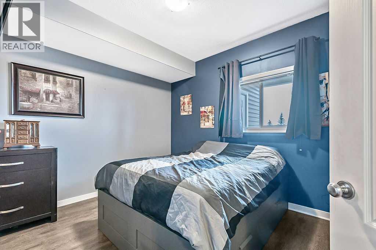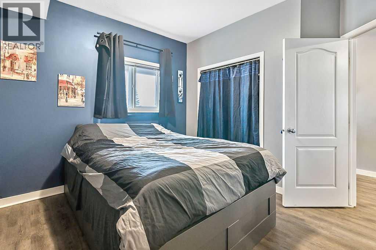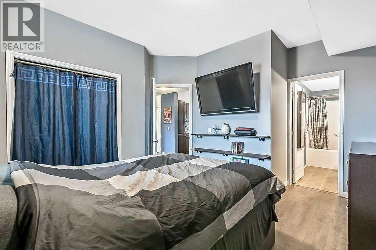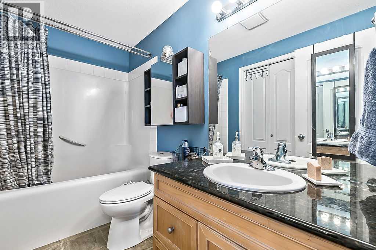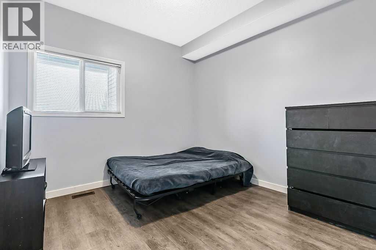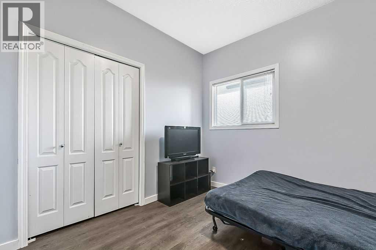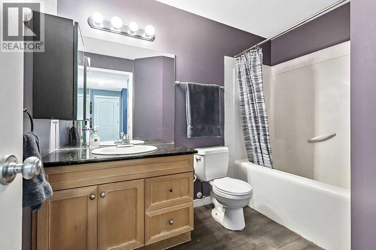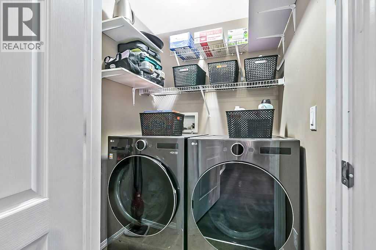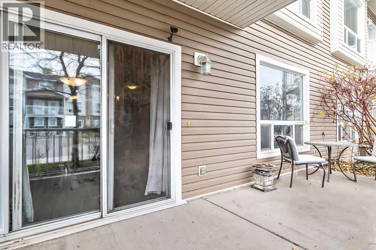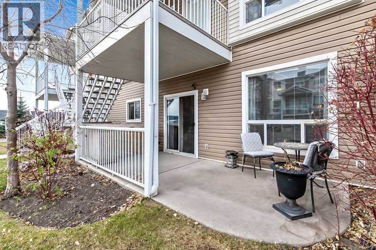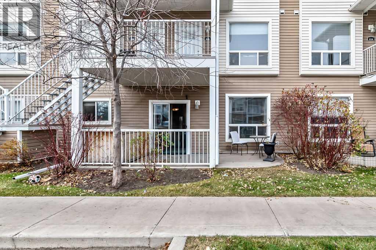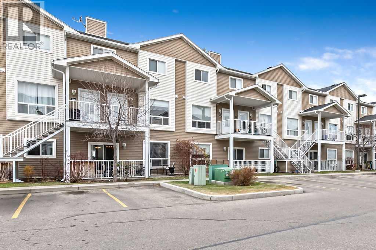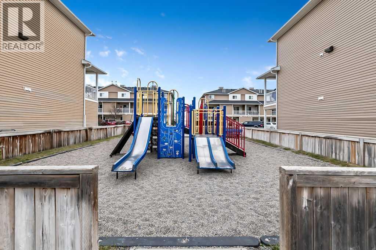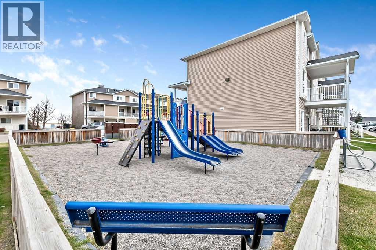405, 405 Sunrise Terrace Ne High River, Alberta T1V 0C4
$282,000Maintenance, Condominium Amenities, Common Area Maintenance, Insurance, Ground Maintenance, Parking, Property Management, Sewer, Waste Removal, Water
$404.53 Monthly
Maintenance, Condominium Amenities, Common Area Maintenance, Insurance, Ground Maintenance, Parking, Property Management, Sewer, Waste Removal, Water
$404.53 MonthlyWelcome to Sunrise Terrace in High River! This bright and spacious ground-level bungalow offers the perfect blend of comfort, convenience, and low-maintenance living. Featuring 2 bedrooms and 2 full bathrooms—including a versatile third bedroom or den with French doors—this home offers flexibility for your lifestyle.The open-concept floor plan is filled with natural light and features a stylish kitchen with dark granite countertops, breakfast bar, and adjoining dining area with sliding doors leading to the east-facing patio. The spacious living room connects seamlessly to the kitchen and dining area, creating an inviting space for everyday living and entertaining.Enjoy two private patios—one east-facing to capture the morning sun and one west-facing with beautiful mountain views and evening light. The primary bedroom includes a full 4-piece ensuite, and there’s a second full bathroom conveniently located near the additional bedroom.With updated vinyl plank flooring throughout, newer washer, dryer, and microwave, two parking stalls, and an in-unit storage area, this home truly has it all. Sunrise Terrace is a well-managed complex with low condo fees that cover most utilities, plus easy access to walking paths, parks, schools, and local amenities. (id:59126)
Property Details
| MLS® Number | A2267860 |
| Property Type | Single Family |
| Community Name | Sunrise Meadows |
| Amenities Near By | Playground, Schools |
| Community Features | Pets Allowed With Restrictions |
| Features | Other, No Smoking Home, Parking |
| Parking Space Total | 2 |
| Plan | 0813499 |
Building
| Bathroom Total | 2 |
| Bedrooms Above Ground | 2 |
| Bedrooms Total | 2 |
| Appliances | Washer, Refrigerator, Dishwasher, Stove, Dryer, Microwave |
| Basement Type | None |
| Constructed Date | 2007 |
| Construction Material | Wood Frame |
| Construction Style Attachment | Attached |
| Cooling Type | None |
| Exterior Finish | Vinyl Siding |
| Flooring Type | Vinyl Plank |
| Foundation Type | Poured Concrete |
| Heating Fuel | Natural Gas |
| Heating Type | Forced Air |
| Stories Total | 1 |
| Size Interior | 1,028 Ft2 |
| Total Finished Area | 1028.5 Sqft |
| Type | Row / Townhouse |
Rooms
| Level | Type | Length | Width | Dimensions |
|---|---|---|---|---|
| Main Level | Living Room | 11.17 Ft x 13.08 Ft | ||
| Main Level | Dining Room | 8.42 Ft x 10.17 Ft | ||
| Main Level | Kitchen | 10.00 Ft x 10.17 Ft | ||
| Main Level | Other | 8.00 Ft x 4.00 Ft | ||
| Main Level | Laundry Room | 5.00 Ft x 4.50 Ft | ||
| Main Level | Den | 9.67 Ft x 10.00 Ft | ||
| Main Level | Primary Bedroom | 10.17 Ft x 11.58 Ft | ||
| Main Level | Bedroom | 10.08 Ft x 10.17 Ft | ||
| Main Level | 4pc Bathroom | 9.00 Ft x 5.00 Ft | ||
| Main Level | 4pc Bathroom | 9.42 Ft x 5.00 Ft | ||
| Main Level | Storage | 6.50 Ft x 4.50 Ft |
Land
| Acreage | No |
| Fence Type | Not Fenced |
| Land Amenities | Playground, Schools |
| Size Irregular | 83.00 |
| Size Total | 83 M2|0-4,050 Sqft |
| Size Total Text | 83 M2|0-4,050 Sqft |
| Zoning Description | Tnd |
https://www.realtor.ca/real-estate/29070722/405-405-sunrise-terrace-ne-high-river-sunrise-meadows
Contact Us
Contact us for more information

