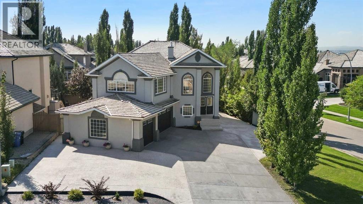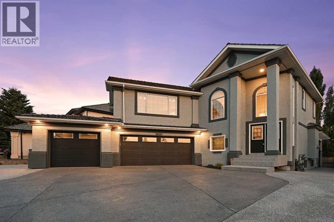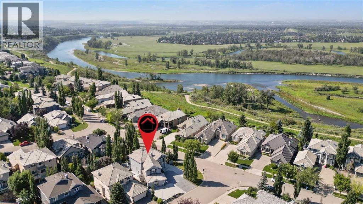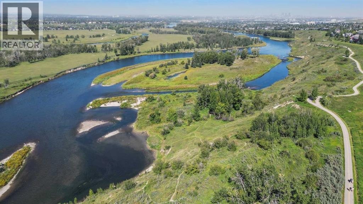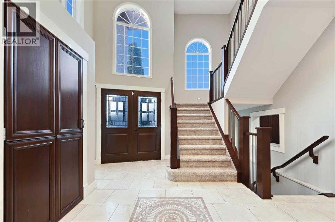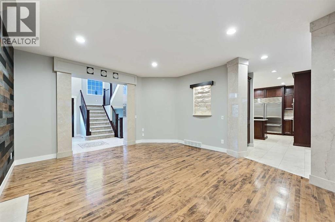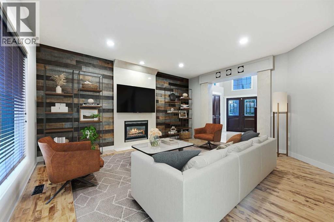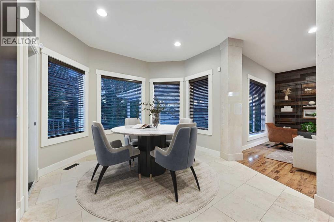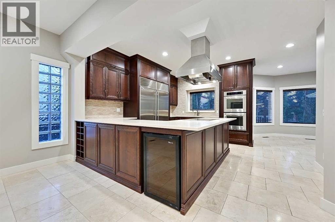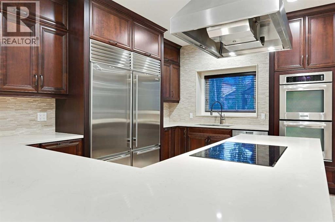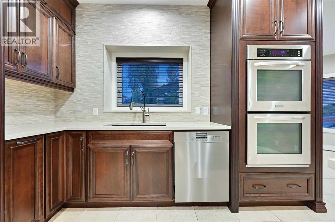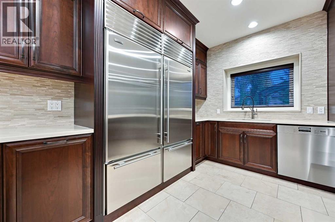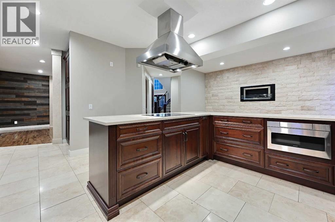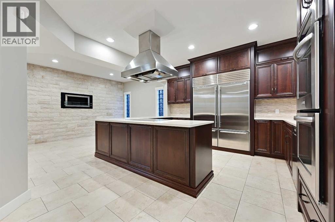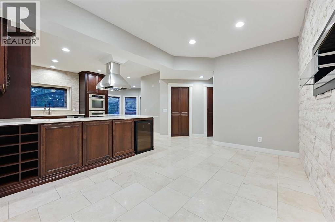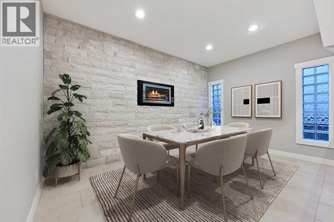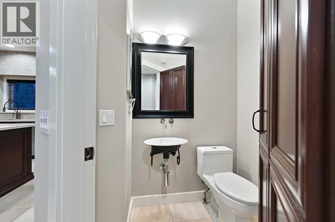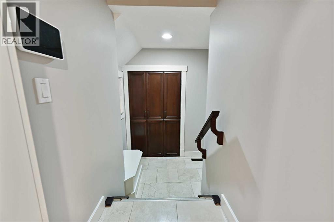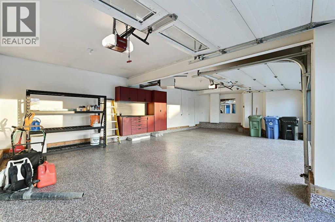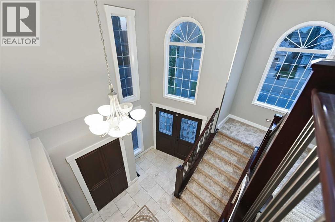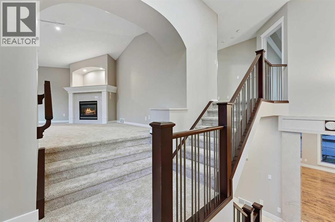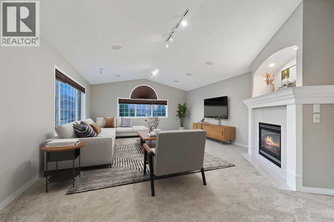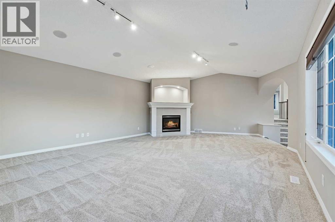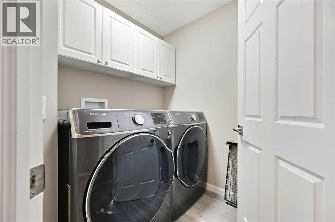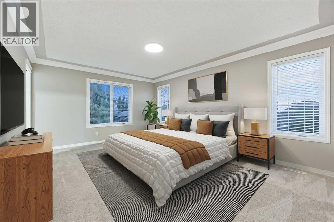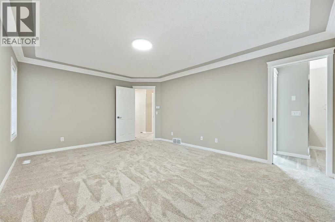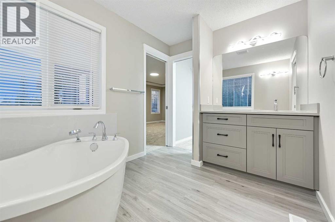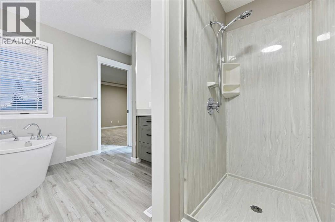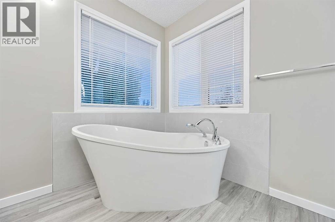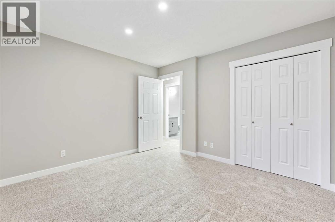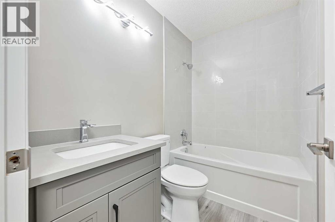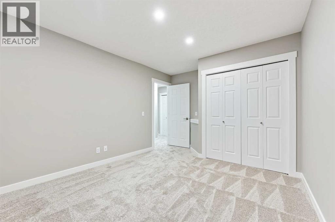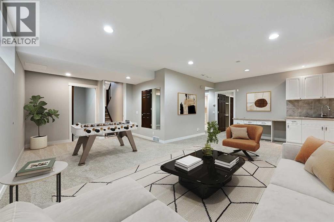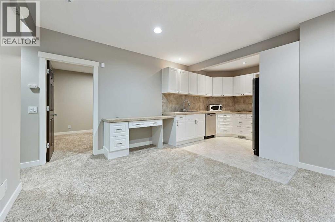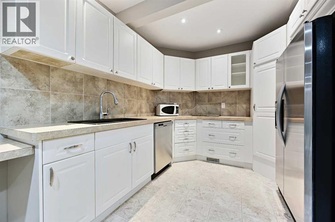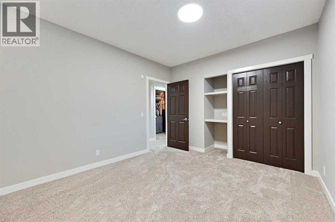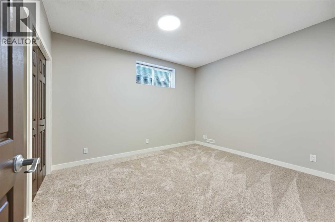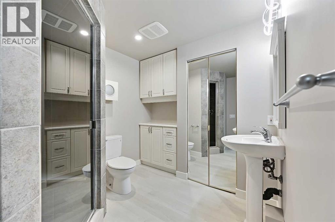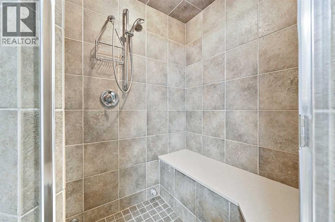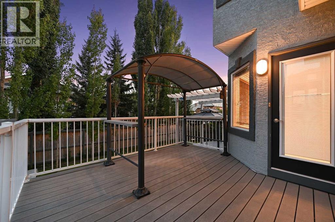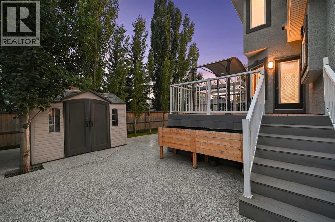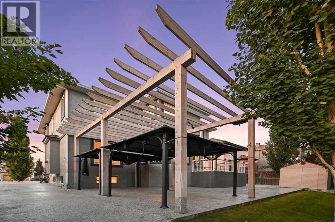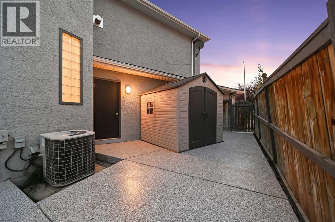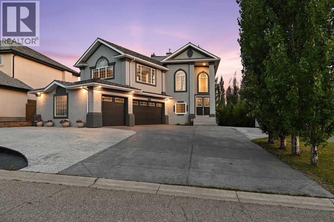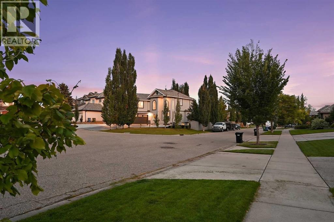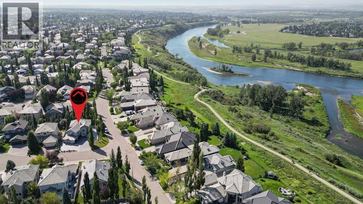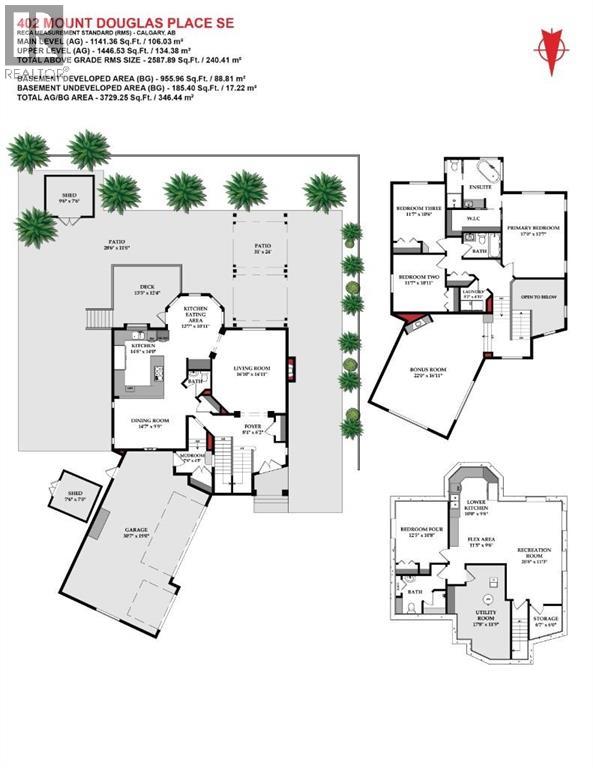402 Mt Douglas Place Se Calgary, Alberta T2Z 3P2
$1,099,900
Luxury Living in McKenzie Lake – Renovated 2-Storey with Triple Garage & RV ParkingExperience the perfect blend of style, comfort, and location in this substantially renovated 2-storey home offering over 3,700 sq. ft. of beautifully developed living space. Nestled in one of South Calgary’s most desirable family communities—steps from schools, parks, pathways, and the Bow River escarpment—this home is designed for families, entertaining, and executive living.Set on a large, quiet corner lot with a sunny south-facing backyard, this property boasts a heated triple garage, RV/boat parking, and a low-maintenance yard. Pride of ownership is evident throughout.Inside, an extra-wide foyer welcomes you to the open-concept main level, finished with travertine tile, and soft contemporary tones. Expansive windows flood the space with natural light. The chef-inspired kitchen features Cherry Oak cabinetry, quartz countertops, a prep island with induction cooktop, dual Sub-Zero fridges, high-end KitchenAid appliances and pantry. The adjoining dining room is highlighted by a stone feature wall and modern firebox, while the living room impresses with rich hardwood floor, marble pillars, a gas fireplace with quartz surround, and a distressed wood feature wall.Upstairs, a vaulted bonus room with fireplace offers a cozy retreat. The serene primary suite includes a spa-like 4-piece ensuite with soaker tub, glass shower, quartz vanity, and water closet. Two additional spacious bedrooms, a full bath, and laundry complete this level.The fully developed basement extends the living space with a large rec room, flex area, 4th bedroom, 3-piece bath with steam shower and heated floor, a finished storage room, and a second kitchen (no stove connection).Outdoors, the south-facing low maintenance backyard is a private oasis with a pergola, two gazebos, a covered BBQ area, epoxy-coated patio, and two storage sheds—perfect for both relaxation and entertaining.Additional highlights include:• High-efficiency furnace (2018) & hot water tank (2018)•Heated triple garage with space for toys & tools•Extensive RV & boat parking•Steps to schools, shopping, pathways, and quick access to Stoney TrailThis is more than a home—it’s a lifestyle. Welcome to your dream home in McKenzie Lake!NO POLY B. No Lake Access. (id:59126)
Property Details
| MLS® Number | A2251346 |
| Property Type | Single Family |
| Community Name | McKenzie Lake |
| Amenities Near By | Park, Playground, Schools, Shopping |
| Features | Treed, See Remarks, No Animal Home, No Smoking Home, Level |
| Parking Space Total | 12 |
| Plan | 9811645 |
| Structure | See Remarks |
Building
| Bathroom Total | 4 |
| Bedrooms Above Ground | 3 |
| Bedrooms Below Ground | 1 |
| Bedrooms Total | 4 |
| Appliances | Washer, Refrigerator, Dishwasher, Wine Fridge, Oven, Dryer, Microwave, Garburator, Humidifier, Hood Fan, See Remarks, Window Coverings, Garage Door Opener, Cooktop - Induction |
| Basement Development | Finished |
| Basement Type | Full (finished) |
| Constructed Date | 1998 |
| Construction Material | Wood Frame |
| Construction Style Attachment | Detached |
| Cooling Type | Central Air Conditioning |
| Exterior Finish | Stucco |
| Fireplace Present | Yes |
| Fireplace Total | 3 |
| Flooring Type | Carpeted, Ceramic Tile, Hardwood |
| Foundation Type | Poured Concrete |
| Half Bath Total | 1 |
| Heating Fuel | Natural Gas |
| Heating Type | Forced Air |
| Stories Total | 2 |
| Size Interior | 2,588 Ft2 |
| Total Finished Area | 2588 Sqft |
| Type | House |
Rooms
| Level | Type | Length | Width | Dimensions |
|---|---|---|---|---|
| Second Level | Bonus Room | 22.00 Ft x 16.92 Ft | ||
| Second Level | Primary Bedroom | 17.00 Ft x 12.58 Ft | ||
| Second Level | Other | 10.92 Ft x 4.25 Ft | ||
| Second Level | 4pc Bathroom | 10.92 Ft x 9.83 Ft | ||
| Second Level | Bedroom | 11.58 Ft x 10.92 Ft | ||
| Second Level | Bedroom | 11.58 Ft x 10.50 Ft | ||
| Second Level | Laundry Room | 5.17 Ft x 4.92 Ft | ||
| Second Level | 4pc Bathroom | 7.50 Ft x 4.92 Ft | ||
| Basement | Recreational, Games Room | 20.67 Ft x 11.25 Ft | ||
| Basement | Bedroom | 12.42 Ft x 10.67 Ft | ||
| Basement | Other | 10.00 Ft x 9.67 Ft | ||
| Basement | Other | 11.42 Ft x 9.50 Ft | ||
| Basement | Storage | 6.58 Ft x 6.00 Ft | ||
| Basement | 3pc Bathroom | 8.92 Ft x 7.75 Ft | ||
| Basement | Furnace | 17.67 Ft x 11.75 Ft | ||
| Main Level | Living Room | 16.83 Ft x 14.92 Ft | ||
| Main Level | Kitchen | 14.67 Ft x 14.00 Ft | ||
| Main Level | Other | 12.58 Ft x 10.92 Ft | ||
| Main Level | Dining Room | 14.58 Ft x 9.75 Ft | ||
| Main Level | Foyer | 8.33 Ft x 6.17 Ft | ||
| Main Level | Other | 7.50 Ft x 4.42 Ft | ||
| Main Level | 2pc Bathroom | 4.42 Ft x 3.58 Ft |
Land
| Acreage | No |
| Fence Type | Fence |
| Land Amenities | Park, Playground, Schools, Shopping |
| Landscape Features | Landscaped, Lawn |
| Size Depth | 36 M |
| Size Frontage | 16.7 M |
| Size Irregular | 769.00 |
| Size Total | 769 M2|7,251 - 10,889 Sqft |
| Size Total Text | 769 M2|7,251 - 10,889 Sqft |
| Zoning Description | R-cg |
Parking
| Concrete | |
| Garage | |
| Heated Garage | |
| R V | |
| See Remarks | |
| Attached Garage | 3 |
https://www.realtor.ca/real-estate/28791182/402-mt-douglas-place-se-calgary-mckenzie-lake
Contact Us
Contact us for more information

