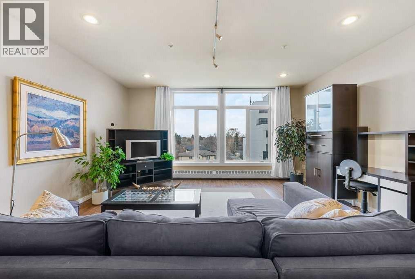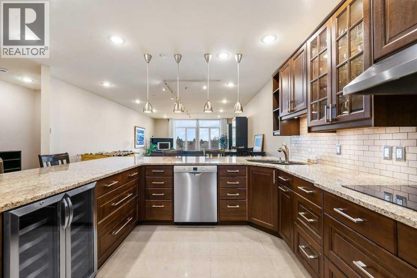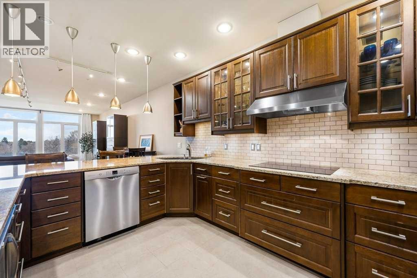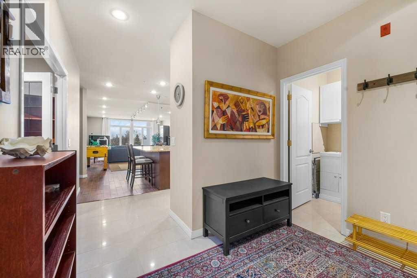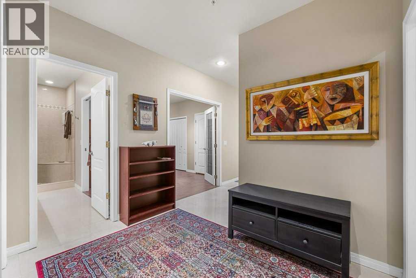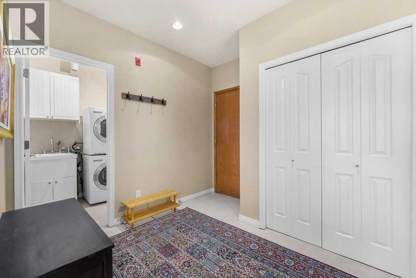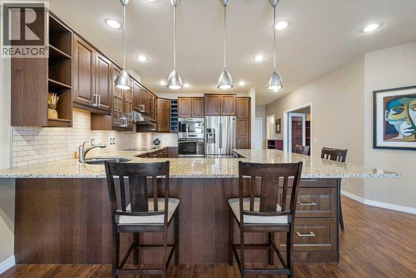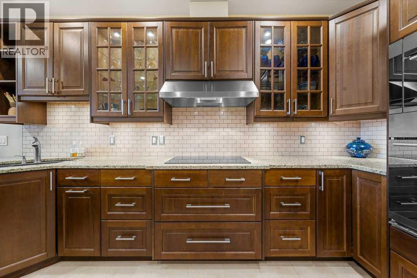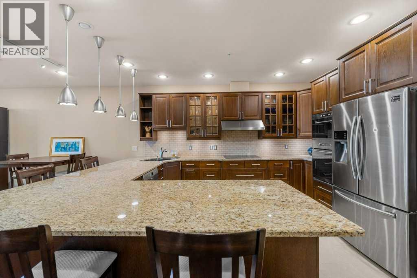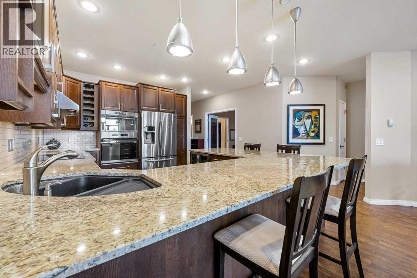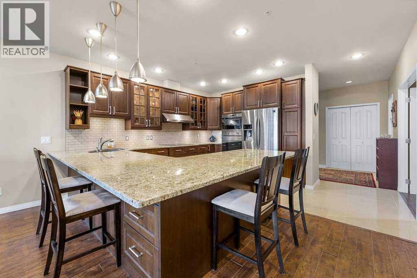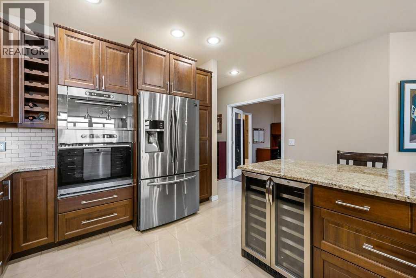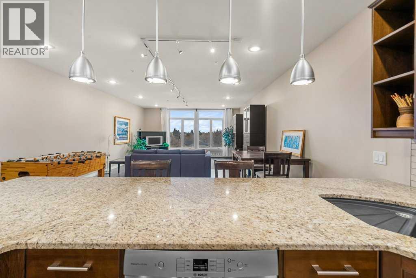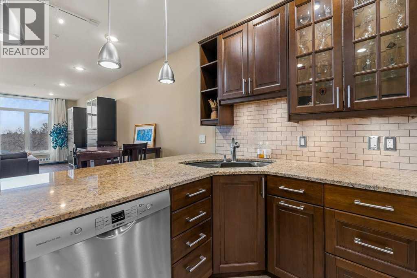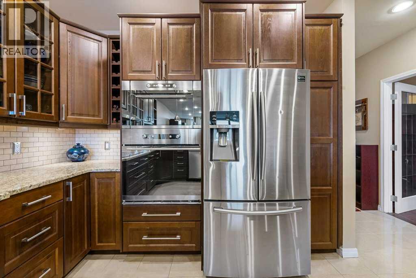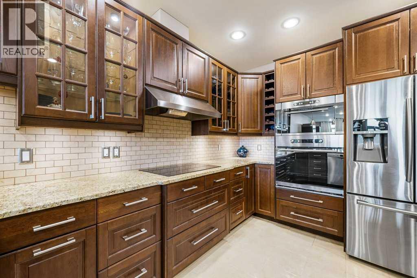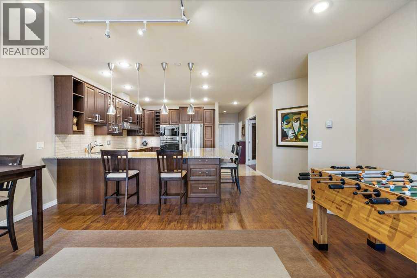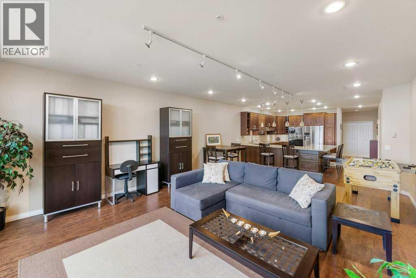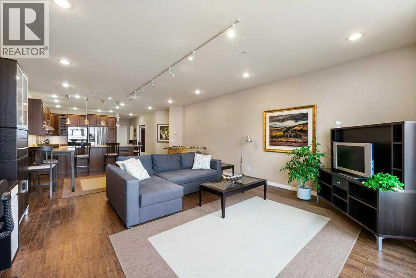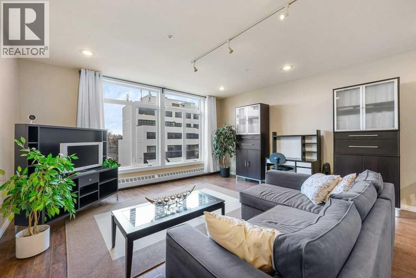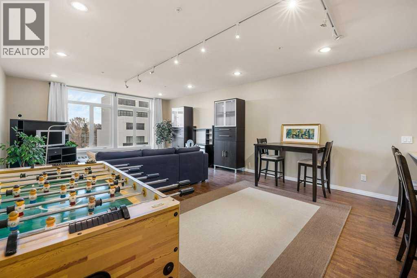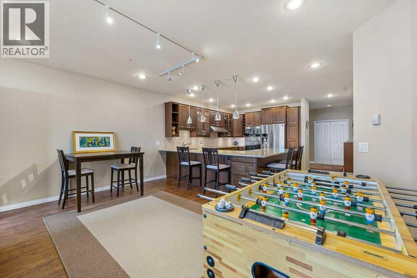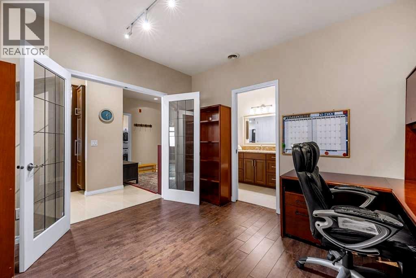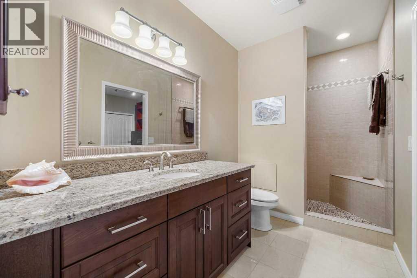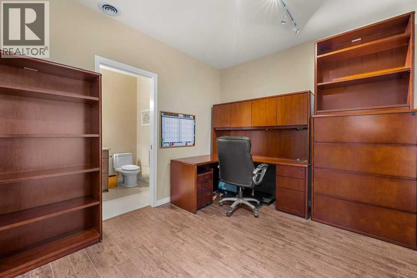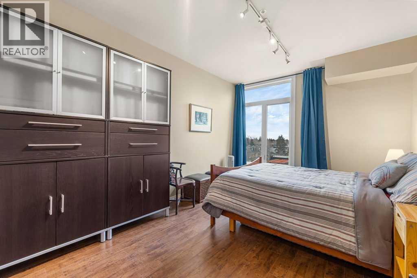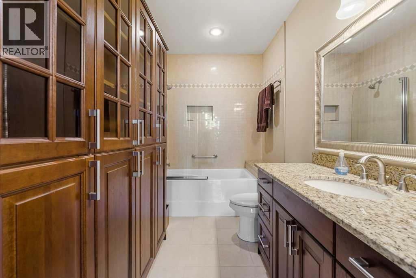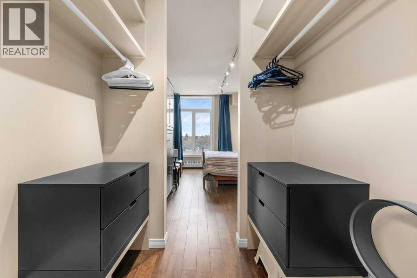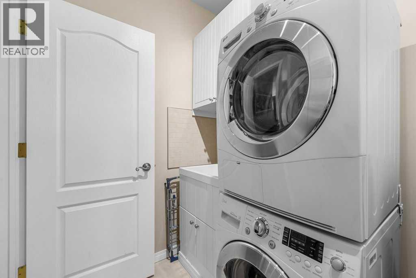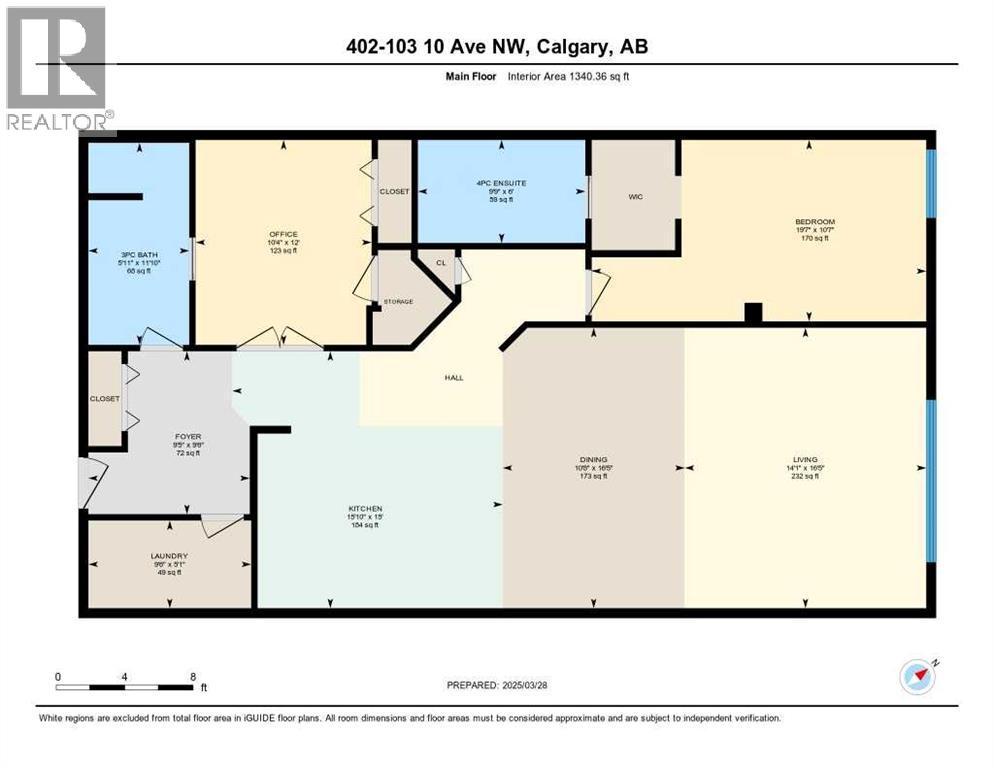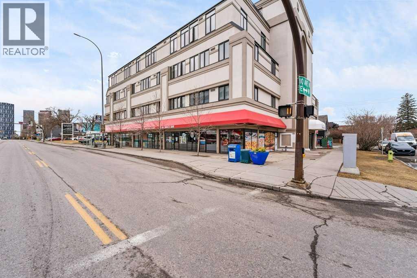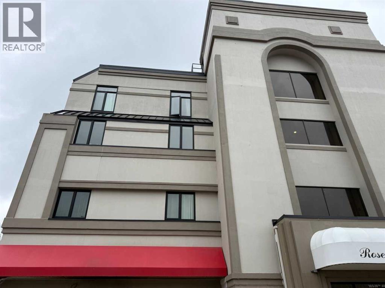402, 103 10 Avenue Nw Calgary, Alberta T2M 0B4
$349,000Maintenance, Common Area Maintenance, Heat, Insurance, Ground Maintenance, Parking, Property Management, Reserve Fund Contributions, Sewer, Waste Removal, Water
$900 Monthly
Maintenance, Common Area Maintenance, Heat, Insurance, Ground Maintenance, Parking, Property Management, Reserve Fund Contributions, Sewer, Waste Removal, Water
$900 MonthlyStep into over 1,340 sq. ft. of penthouse-level living in one of Calgary’s most walkable, vibrant neighbourhoods. This fully renovated 2-bedroom, 2-bathroom condo offers a seamless blend of luxury, comfort, and urban convenience. High 9-foot ceilings and a bright open layout create an airy, sophisticated atmosphere, while the large & open chefs kitchen—with granite counters, an induction cooktop, wine fridge, and large sit-up island—sets the stage for everything from morning coffees to weekend entertaining. Just a short stroll from downtown, Chinatown, trendy cafés, local shops, and river pathways, this home connects you to the best of inner-city life. Enjoy the ease of in-suite laundry, underground parking, and quiet concrete construction, all in a building that’s recently undergone a $2.9 million exterior transformation—fully completed and paid for. With over $78,000 in professional interior renovations, this penthouse feels fresh, refined, and move-in ready. Whether you’re working from home, downsizing, or embracing city living, this is where modern design meets effortless lifestyle. Will not disappoint, and at this price point, it's some serious value. (id:59126)
Property Details
| MLS® Number | A2264448 |
| Property Type | Single Family |
| Community Name | Crescent Heights |
| Amenities Near By | Park, Recreation Nearby, Schools, Shopping |
| Community Features | Pets Allowed With Restrictions |
| Features | Elevator, French Door, Closet Organizers, No Animal Home, No Smoking Home, Parking |
| Parking Space Total | 1 |
| Plan | 9612666 |
| Structure | None |
Building
| Bathroom Total | 2 |
| Bedrooms Below Ground | 2 |
| Bedrooms Total | 2 |
| Amenities | Laundry Facility |
| Appliances | Washer, Refrigerator, Dishwasher, Wine Fridge, Dryer, Microwave, Cooktop - Induction |
| Constructed Date | 1980 |
| Construction Material | Poured Concrete |
| Construction Style Attachment | Attached |
| Cooling Type | Window Air Conditioner |
| Exterior Finish | Concrete |
| Flooring Type | Laminate |
| Heating Type | Hot Water |
| Stories Total | 4 |
| Size Interior | 1,340 Ft2 |
| Total Finished Area | 1340.36 Sqft |
| Type | Apartment |
Rooms
| Level | Type | Length | Width | Dimensions |
|---|---|---|---|---|
| Unknown | 3pc Bathroom | Measurements not available | ||
| Unknown | 4pc Bathroom | Measurements not available | ||
| Unknown | Living Room | 18.00 Ft x 18.67 Ft | ||
| Unknown | Dining Room | 9.83 Ft x 8.92 Ft | ||
| Unknown | Primary Bedroom | 18.42 Ft x 12.42 Ft | ||
| Unknown | Bedroom | 9.83 Ft x 9.58 Ft |
Land
| Acreage | No |
| Land Amenities | Park, Recreation Nearby, Schools, Shopping |
| Size Irregular | 0.00 |
| Size Total | 0.00|0-4,050 Sqft |
| Size Total Text | 0.00|0-4,050 Sqft |
| Zoning Description | Dc (pre 1p2007) |
https://www.realtor.ca/real-estate/29037090/402-103-10-avenue-nw-calgary-crescent-heights
Contact Us
Contact us for more information

