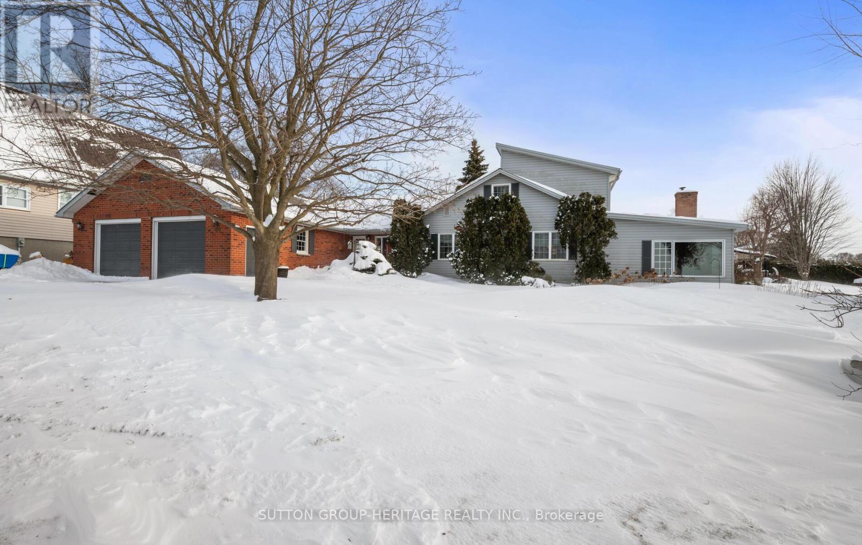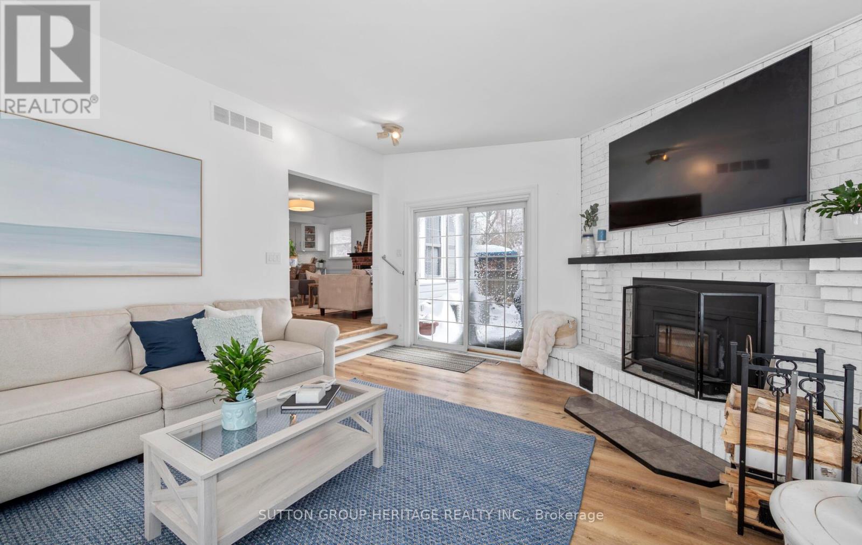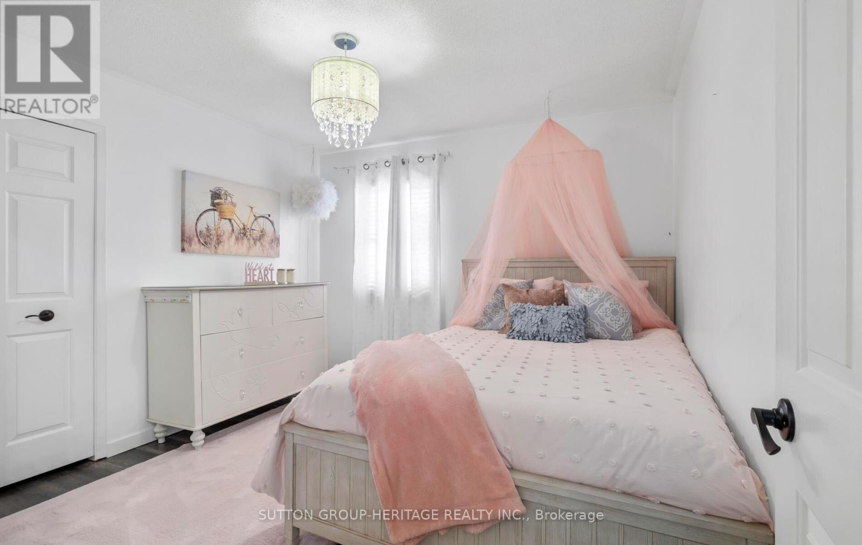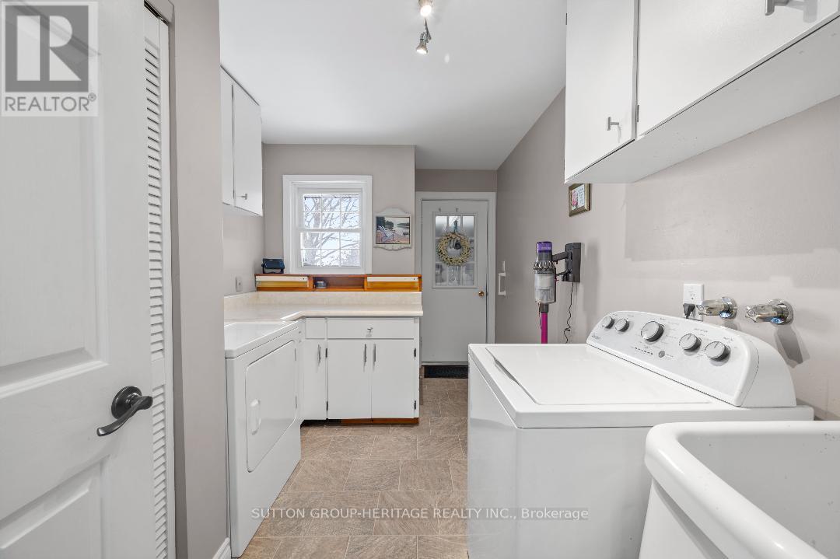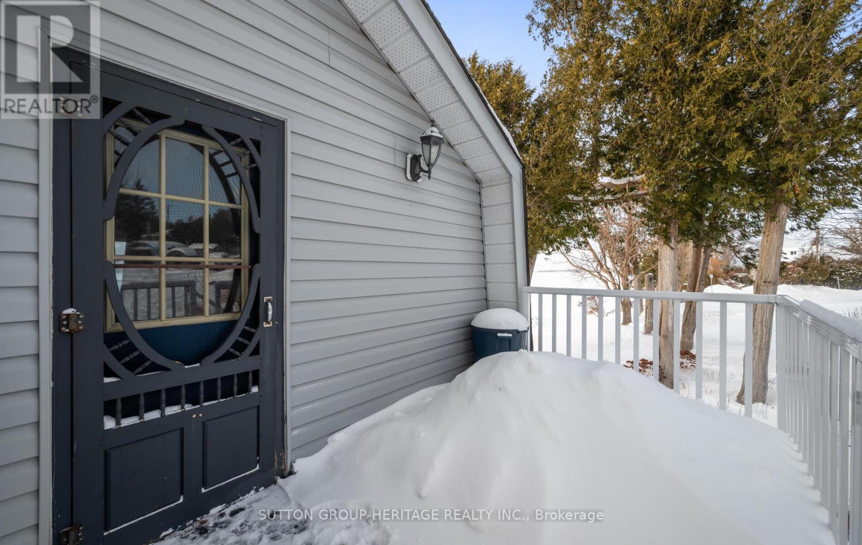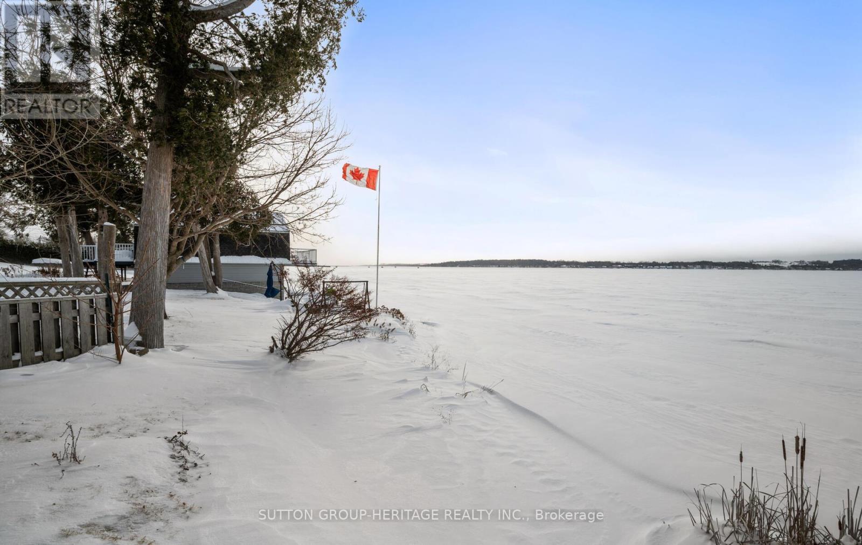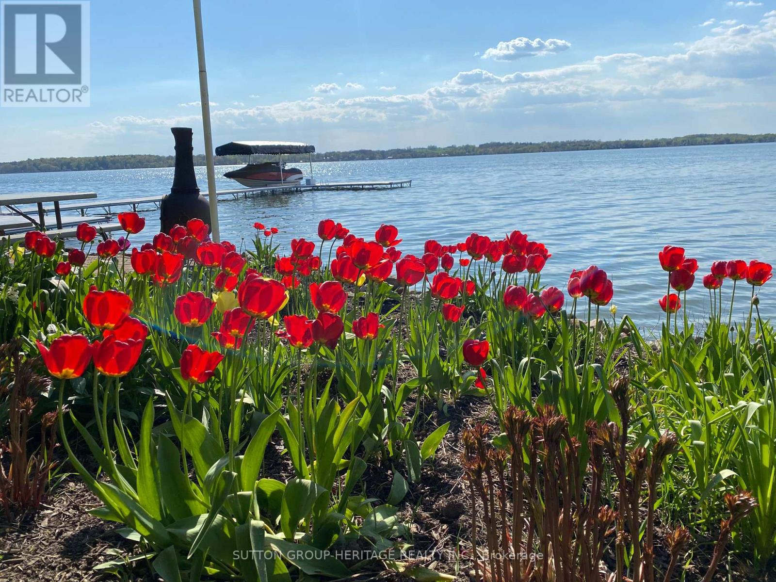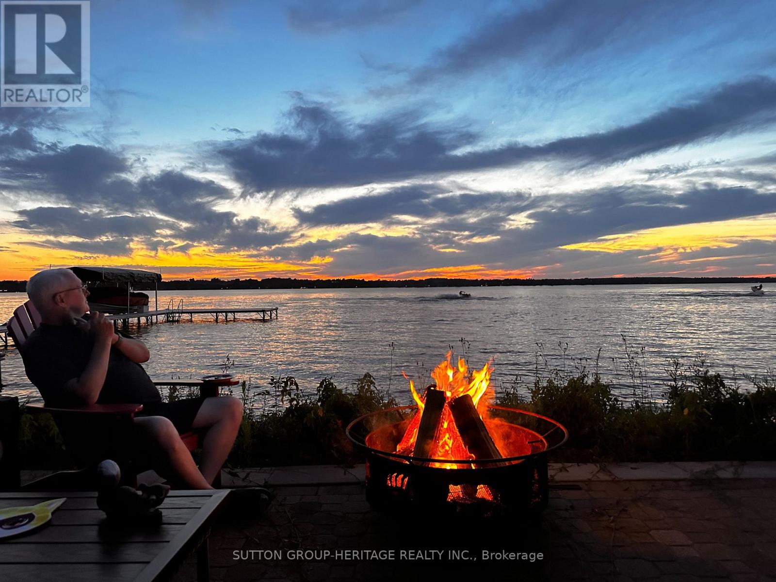40 Putsey Drive Scugog, Ontario L0B 1E0
$1,499,900
Enjoy the best of lakeside living at 40 Putsey Drive, a stunning waterfront retreat just 15 minutes from charming Port Perry and 30 minutes to the 407. This property boasts 5 spacious bedrooms 3 on the main floor & 2 on the second floor in the main house, a gas fireplace in the living room, & a cozy wood-burning fireplace in the family room overlooking the water!! Walk out to a spacious patio with brick oven!! Enjoy spectacular waterfront views through expansive windows. Huge kitchen allows plenty of space for large gatherings. Spacious main floor office with lakeview & great internet make working from home a breeze. The primary bedroom features a 4-piece ensuite & two cedar-lined walk-in closets on the main floor. Outside, you'll find ample parking for visitors, a massive boathouse with a balcony overlooking the lake, a gas fireplace, a washroom & kitchenette, plus two skylights!! This west-facing property offers breathtaking sunsets, a huge dock & clear, water with a sandy bottom. New composite dock & 3 ladders (2021) 100 feet long deck/6 feet wide 2 sitting areas 20x12 seating areas. New 10,000lb hydraulic boat lift. The beautiful perennial gardens are a sight to behold. With endless activities year-round, from boating the Trent Severn Waterway, kayaking & paddleboarding to snowmobiling, skating & ice fishing, this property is ready for you to make unforgettable memories!! (id:59126)
Open House
This property has open houses!
2:00 pm
Ends at:4:00 pm
Property Details
| MLS® Number | E11975772 |
| Property Type | Single Family |
| Community Name | Rural Scugog |
| Easement | Unknown |
| ParkingSpaceTotal | 6 |
| Structure | Boathouse, Dock |
| ViewType | View Of Water, Direct Water View |
| WaterFrontType | Waterfront |
Building
| BathroomTotal | 4 |
| BedroomsAboveGround | 5 |
| BedroomsTotal | 5 |
| Amenities | Fireplace(s) |
| Appliances | Garage Door Opener Remote(s), Water Treatment, Dishwasher, Dryer, Garage Door Opener, Refrigerator, Stove, Washer, Window Coverings |
| BasementDevelopment | Unfinished |
| BasementType | N/a (unfinished) |
| ConstructionStyleAttachment | Detached |
| ConstructionStyleSplitLevel | Sidesplit |
| CoolingType | Central Air Conditioning |
| ExteriorFinish | Brick |
| FireplacePresent | Yes |
| FireplaceTotal | 3 |
| FireplaceType | Free Standing Metal |
| FlooringType | Laminate |
| FoundationType | Poured Concrete, Block |
| HalfBathTotal | 1 |
| HeatingFuel | Natural Gas |
| HeatingType | Forced Air |
| Type | House |
Rooms
| Level | Type | Length | Width | Dimensions |
|---|---|---|---|---|
| Second Level | Bedroom 5 | 4.26 m | 3.06 m | 4.26 m x 3.06 m |
| Second Level | Bedroom 4 | 5.51 m | 3.1 m | 5.51 m x 3.1 m |
| Main Level | Foyer | 4.43 m | 2.33 m | 4.43 m x 2.33 m |
| Main Level | Laundry Room | 2.48 m | 4.15 m | 2.48 m x 4.15 m |
| Main Level | Kitchen | 5.01 m | 3.67 m | 5.01 m x 3.67 m |
| Main Level | Office | 4.53 m | 3.1 m | 4.53 m x 3.1 m |
| Main Level | Living Room | 4.57 m | 4.62 m | 4.57 m x 4.62 m |
| Main Level | Dining Room | 4.83 m | 3.43 m | 4.83 m x 3.43 m |
| Main Level | Family Room | 4.7 m | 5.19 m | 4.7 m x 5.19 m |
| Main Level | Primary Bedroom | 5.37 m | 4.1 m | 5.37 m x 4.1 m |
| Main Level | Bedroom 2 | 3.37 m | 3.43 m | 3.37 m x 3.43 m |
| Main Level | Bedroom 3 | 3.35 m | 3.33 m | 3.35 m x 3.33 m |
| Other | Other | 7.3 m | 6.32 m | 7.3 m x 6.32 m |
Land
| AccessType | Public Road, Year-round Access, Private Docking |
| Acreage | No |
| Sewer | Septic System |
| SizeDepth | 143 Ft ,2 In |
| SizeFrontage | 85 Ft ,7 In |
| SizeIrregular | 85.63 X 143.17 Ft |
| SizeTotalText | 85.63 X 143.17 Ft |
Parking
| Attached Garage | |
| Garage |
https://www.realtor.ca/real-estate/27923141/40-putsey-drive-scugog-rural-scugog
Tell Me More
Contact us for more information





