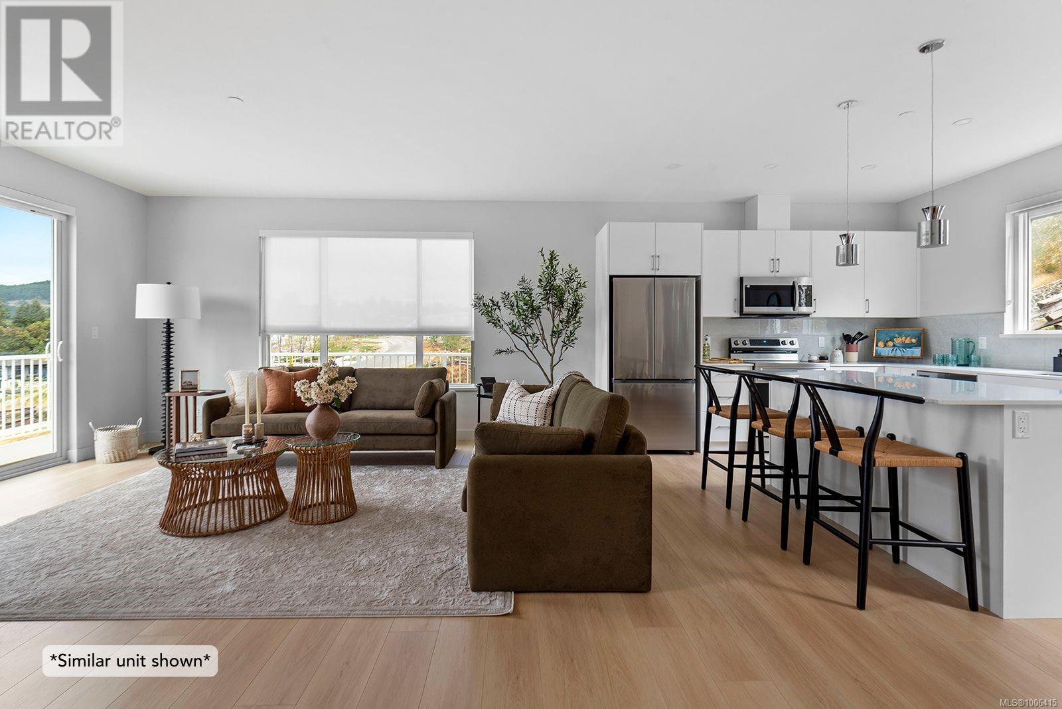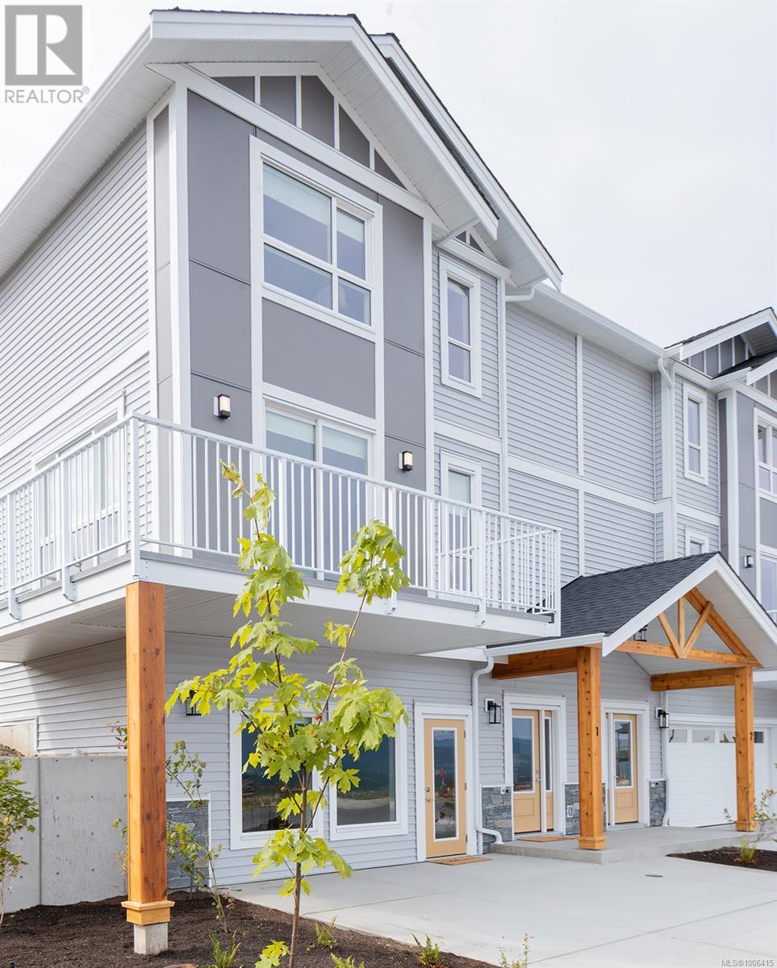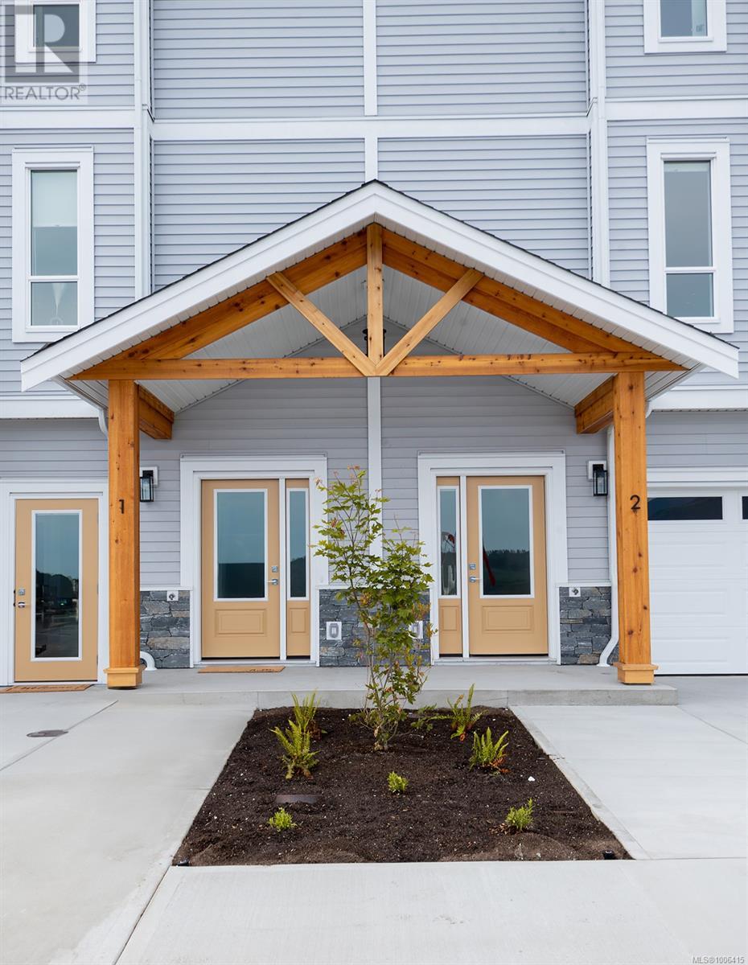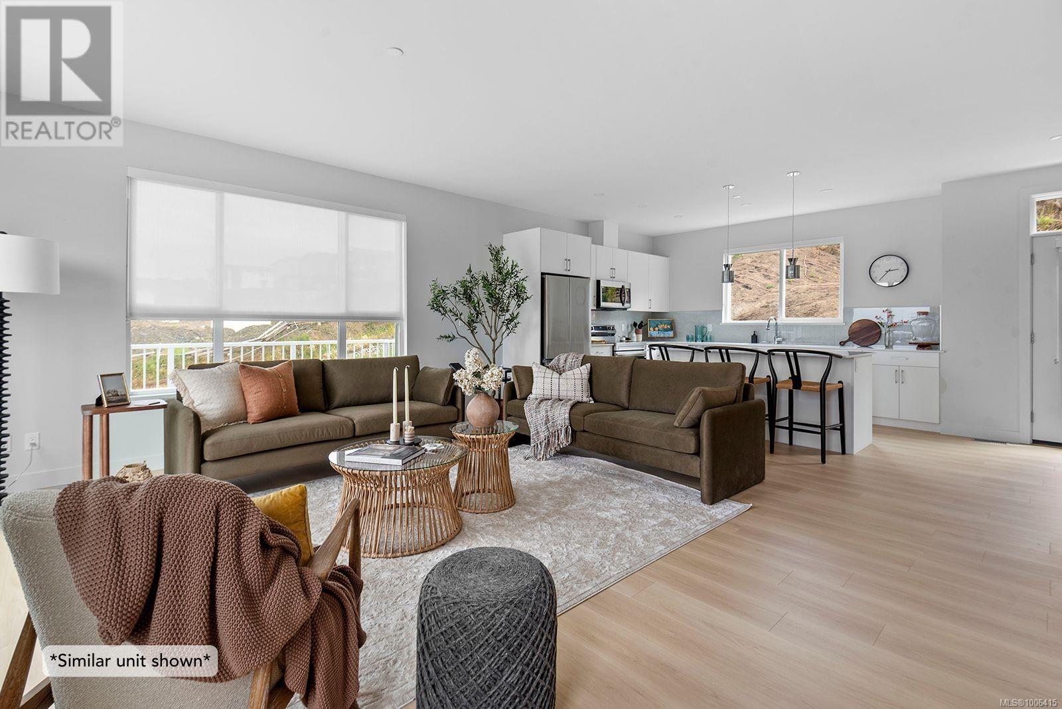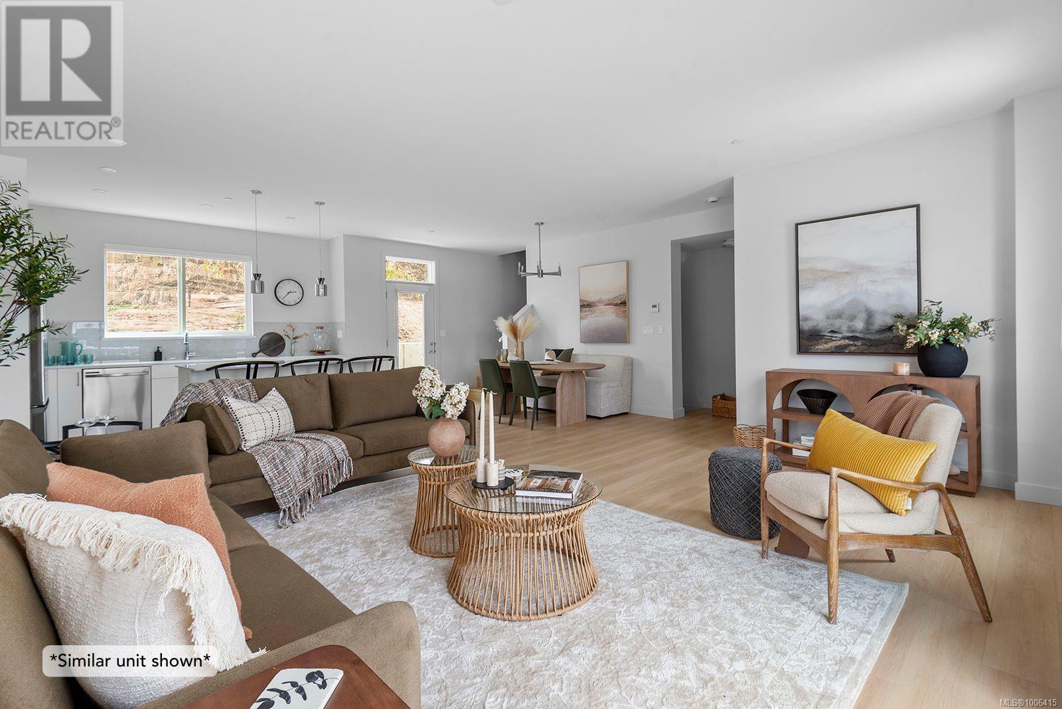4 6258 Seablush Cres Duncan, British Columbia V9L 0J9
$719,900Maintenance,
$311.88 Monthly
Maintenance,
$311.88 MonthlyPanorama at Kingsview is a new collection of affordable, well-crafted townhomes designed for easy living in a scenic natural setting. Set in one of the Cowichan Valley’s most desirable neighbourhoods, this community offers beautiful valley views, direct access to hiking and biking trails and right across from a brand new park. This home features approx. 1,662 sqft of thoughtfully designed living space, including 3 bedrooms, 3 bathrooms, and a double car garage. Interiors boast bright, open-concept layouts with premium finishes, modern kitchens, and flexible spaces that suit a variety of lifestyles. Built with Vesta’s signature attention to detail and craftsmanship, these homes are also exempt from Property Transfer Tax—making them an ideal choice for first-time buyers, young families, or anyone looking to right-size without compromise. Sales office open Saturday-Wednesday from 1-4pm, located at 1-6258 Seablush Crescent. (id:59126)
Open House
This property has open houses!
1:00 pm
Ends at:4:00 pm
1:00 pm
Ends at:4:00 pm
1:00 pm
Ends at:4:00 pm
1:00 pm
Ends at:4:00 pm
Property Details
| MLS® Number | 1006415 |
| Property Type | Single Family |
| Neigbourhood | East Duncan |
| Community Features | Pets Allowed With Restrictions, Family Oriented |
| Parking Space Total | 4 |
| View Type | Lake View, Mountain View |
Building
| Bathroom Total | 3 |
| Bedrooms Total | 3 |
| Constructed Date | 2025 |
| Cooling Type | Air Conditioned |
| Fire Protection | Sprinkler System-fire |
| Heating Fuel | Electric |
| Heating Type | Forced Air, Heat Pump |
| Size Interior | 1,662 Ft2 |
| Total Finished Area | 1662 Sqft |
| Type | Row / Townhouse |
Rooms
| Level | Type | Length | Width | Dimensions |
|---|---|---|---|---|
| Third Level | Ensuite | 4-Piece | ||
| Third Level | Primary Bedroom | 11'6 x 10'11 | ||
| Third Level | Bathroom | 4-Piece | ||
| Third Level | Bedroom | 11'1 x 10'11 | ||
| Third Level | Bedroom | 11 ft | Measurements not available x 11 ft | |
| Lower Level | Entrance | 6'7 x 9'2 | ||
| Main Level | Bathroom | 2-Piece | ||
| Main Level | Kitchen | 13'6 x 11'3 | ||
| Main Level | Living Room | 18'9 x 16'6 | ||
| Main Level | Dining Room | 10'10 x 13'1 |
Land
| Access Type | Road Access |
| Acreage | No |
| Zoning Type | Multi-family |
Parking
| Garage |
https://www.realtor.ca/real-estate/28590130/4-6258-seablush-cres-duncan-east-duncan
Contact Us
Contact us for more information

