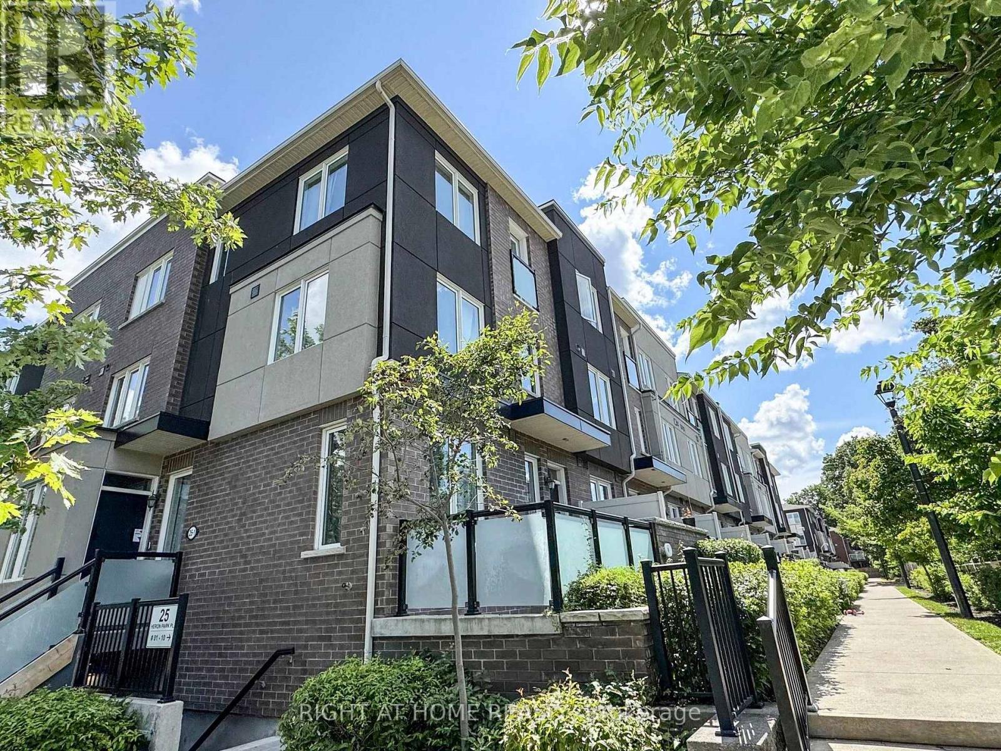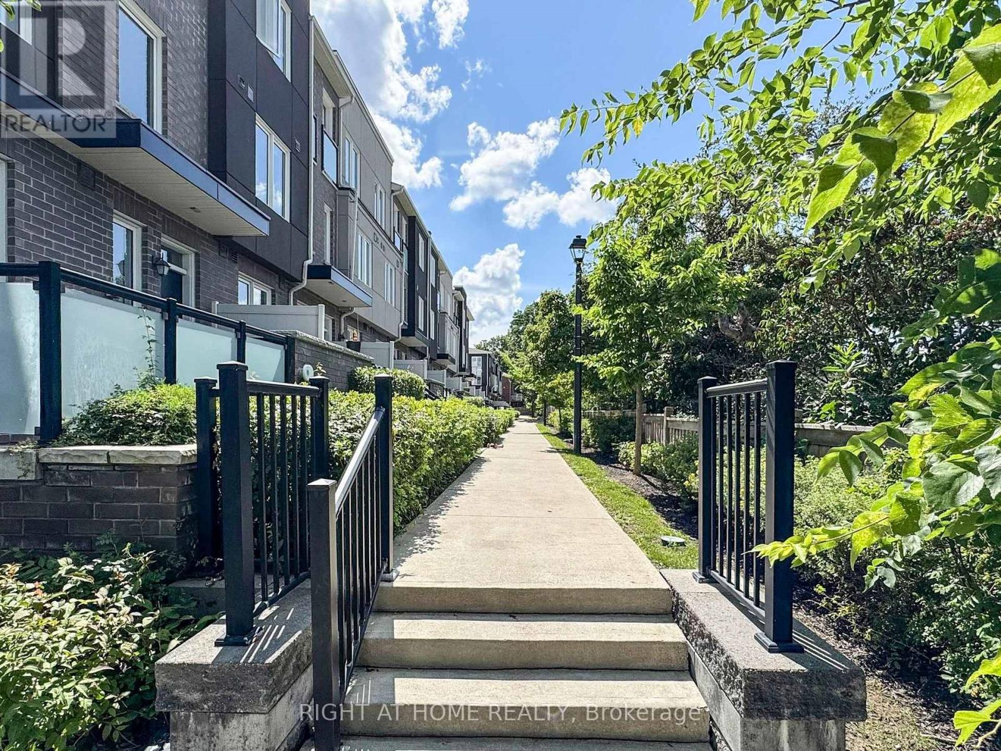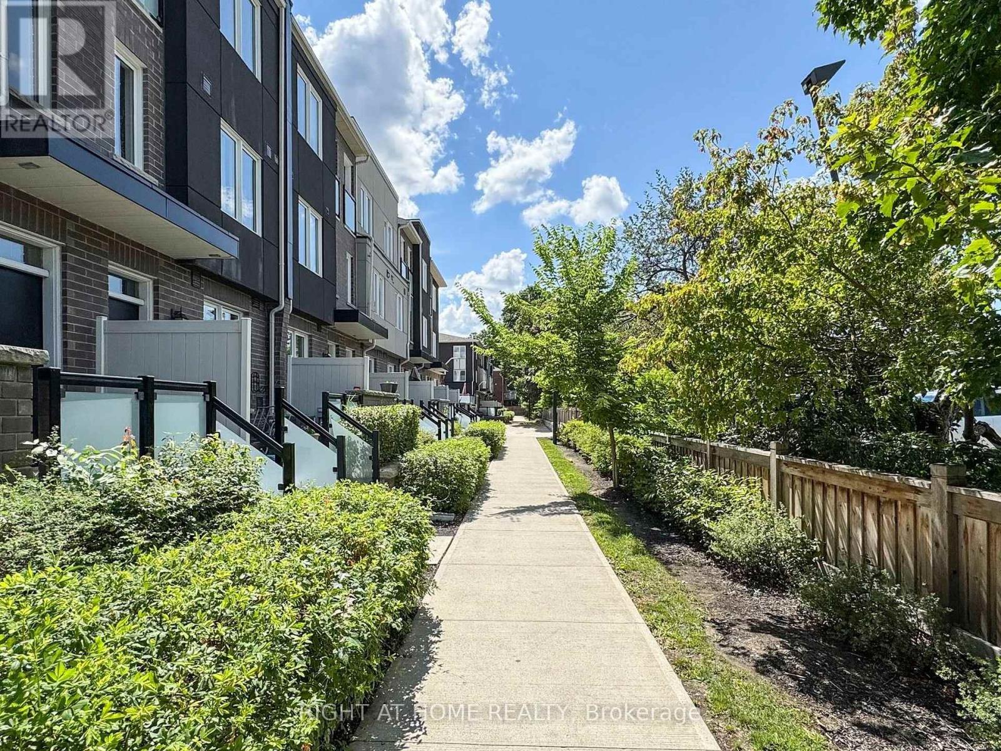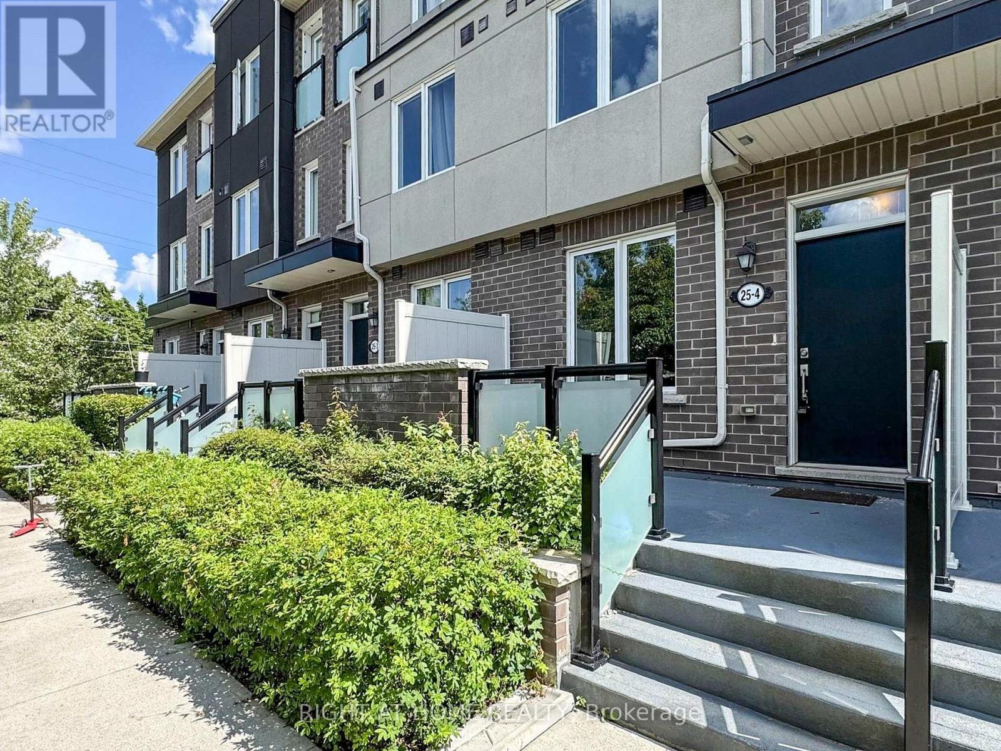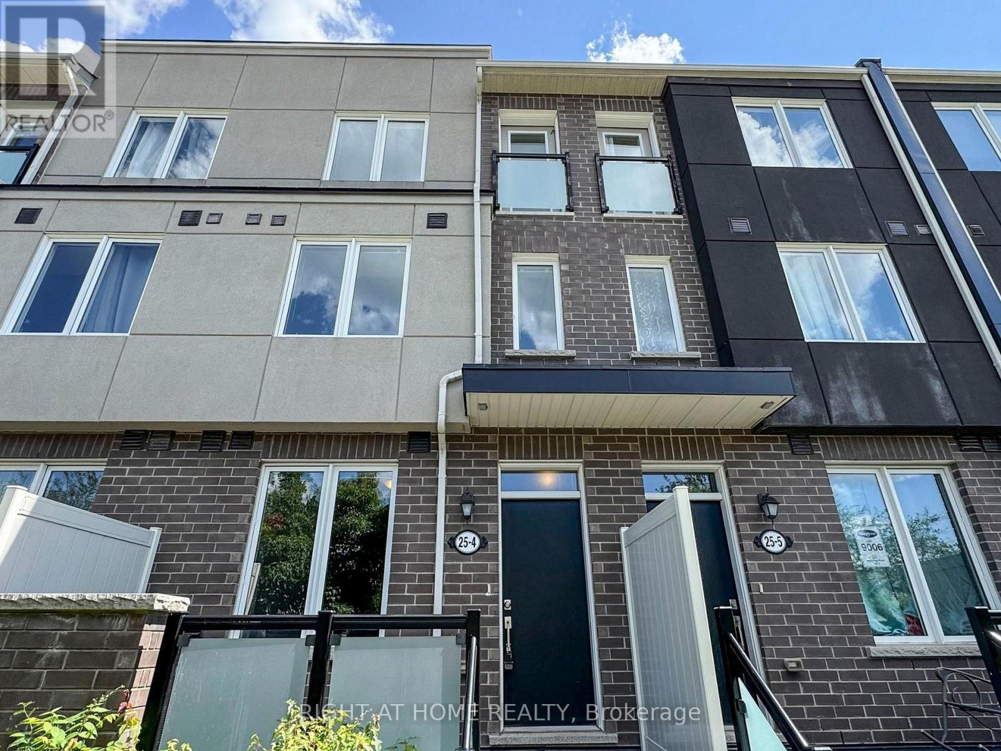4 - 25 Heron Park Place Toronto, Ontario M1E 0B8
$599,900Maintenance, Common Area Maintenance, Insurance, Parking
$458.58 Monthly
Maintenance, Common Area Maintenance, Insurance, Parking
$458.58 MonthlyModern townhome in the sought-after West Hill community! This home features a built-in underground garage and a smart, functional layout perfect for comfortable living. The main floor boasts an open-concept living and dining area filled with natural light, a stylish kitchen with a center island, stainless steel appliances, and soaring 9-foot ceilings. Upstairs, the spacious primary bedroom includes a private bathroom, a walk-in closet. You'll also appreciate the large laundry room with additional storage a practical touch for everyday convenience. The top floor offers two more well-sized bedrooms, a full bathroom, and a charming Juliette balcony overlooking the Heron Park Community Recreation Centre. Located in a vibrant, family-friendly area, you're just minutes away from public transit, the University of Toronto Scarborough, Centennial College, and major shopping plazas. Enjoy the added bonus of being next door to Joseph Brant Public School (JKGrade 8), a library, a police station, and a variety of local amenities. **Please note: Some photos have been virtually staged disclaimers are provided on those images.** (id:59126)
Open House
This property has open houses!
2:00 pm
Ends at:4:00 pm
Property Details
| MLS® Number | E12244633 |
| Property Type | Single Family |
| Community Name | West Hill |
| Amenities Near By | Park, Schools |
| Community Features | Pet Restrictions, Community Centre |
| Features | Conservation/green Belt, Balcony |
| Parking Space Total | 1 |
| View Type | City View |
Building
| Bathroom Total | 3 |
| Bedrooms Above Ground | 3 |
| Bedrooms Total | 3 |
| Age | 6 To 10 Years |
| Amenities | Visitor Parking, Storage - Locker |
| Appliances | All |
| Cooling Type | Central Air Conditioning |
| Exterior Finish | Brick |
| Flooring Type | Laminate, Ceramic |
| Foundation Type | Brick |
| Half Bath Total | 1 |
| Heating Fuel | Natural Gas |
| Heating Type | Forced Air |
| Stories Total | 3 |
| Size Interior | 1,200 - 1,399 Ft2 |
| Type | Row / Townhouse |
Rooms
| Level | Type | Length | Width | Dimensions |
|---|---|---|---|---|
| Second Level | Primary Bedroom | 4.2 m | 3.35 m | 4.2 m x 3.35 m |
| Second Level | Laundry Room | 1.82 m | 2.13 m | 1.82 m x 2.13 m |
| Third Level | Bedroom 2 | 6.4 m | 3.04 m | 6.4 m x 3.04 m |
| Third Level | Bedroom 3 | 3.04 m | 2.74 m | 3.04 m x 2.74 m |
| Main Level | Living Room | 6.7 m | 3.04 m | 6.7 m x 3.04 m |
| Main Level | Dining Room | 6.7 m | 3.04 m | 6.7 m x 3.04 m |
| Main Level | Kitchen | 2.74 m | 3.04 m | 2.74 m x 3.04 m |
Land
| Acreage | No |
| Land Amenities | Park, Schools |
Parking
| Garage | |
| Inside Entry |
https://www.realtor.ca/real-estate/28519190/4-25-heron-park-place-toronto-west-hill-west-hill
Contact Us
Contact us for more information

