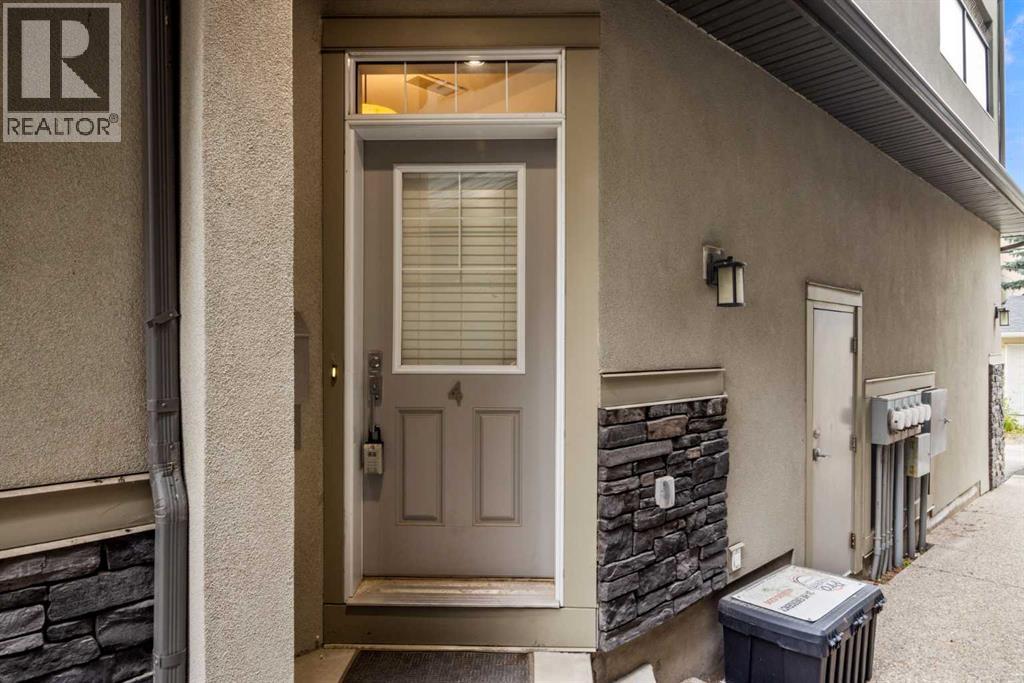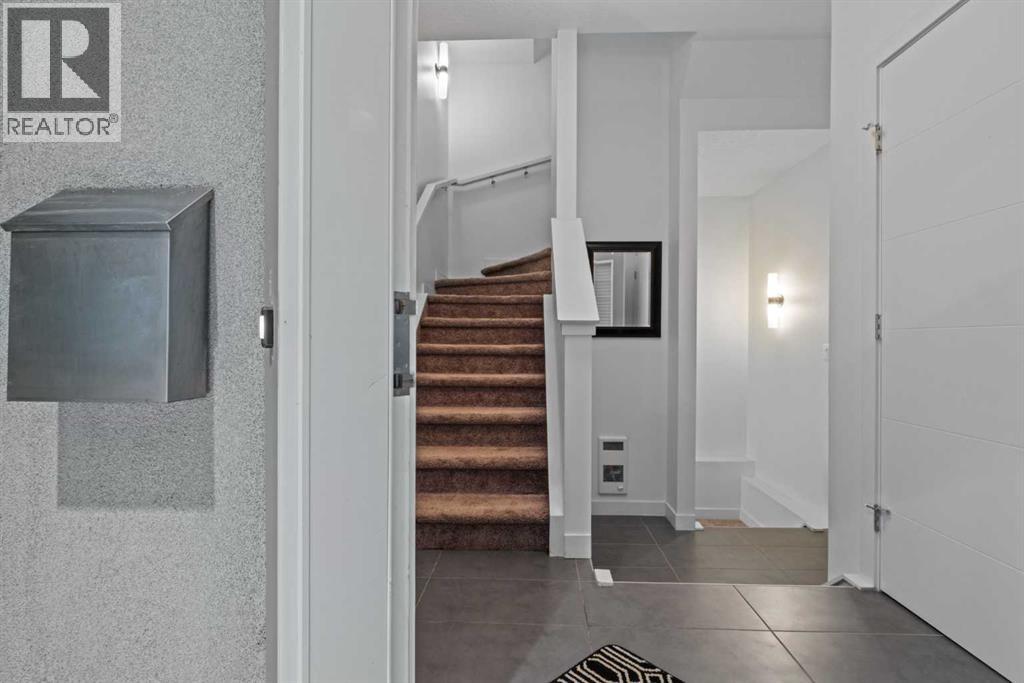4, 2428 30 Street Sw Calgary, Alberta T3E 2M1
$674,900Maintenance, Condominium Amenities, Ground Maintenance, Parking, Property Management, Reserve Fund Contributions
$553.50 Monthly
Maintenance, Condominium Amenities, Ground Maintenance, Parking, Property Management, Reserve Fund Contributions
$553.50 MonthlyWelcome to a home that feels both refined and inviting — a rare end-unit townhome tucked onto a quiet street in the heart of Killarney, one of Calgary’s most sought-after inner-city neighbourhoods. Offering over 1,900 sq ft of thoughtfully designed living space, this property combines everyday comfort with upscale details that make it truly special. From the moment you step into the spacious front foyer, you’ll notice how well this home is laid out. With direct access to the heated garage, this level is intentionally separate — the perfect drop zone to keep the daily mess and clutter neatly contained. Upstairs, natural light fills the main floor, highlighting the 9’ knockdown ceilings, gleaming hardwood floors, and freshly painted walls. The kitchen is a true showstopper: slow-close cabinetry reaching to the ceiling, a built-in wine rack, undercabinet lighting, premium stainless steel appliances including a gas range and chimney hood fan, quartz counters, and a 10-foot island that anchors the space. A corner pantry adds even more storage, while the open design flows seamlessly into the generous dining and living areas. The living room, centered around a cozy stone-detailed gas fireplace, opens onto a large covered patio. A tucked-away office provides the perfect quiet retreat for working from home. Just around the corner, a discreet powder room and side-by-side laundry with built-in cabinetry keep daily life organized. Upstairs, two spacious bedrooms share a well-appointed 4-pc bath, while one enjoys lovely downtown views. The primary retreat is a sanctuary all its own, complete with a private patio, a huge walk-in closet with custom organizers, and a spa-inspired ensuite featuring dual sinks, a soaker tub, and a fully tiled shower with 10 mm glass. Practical upgrades run throughout: Hunter Douglas blinds, upgraded plumbing fixtures, custom closets, air conditioning, and even a concrete party wall for extra peace and quiet. Beyond the home, you’ll love the lifestyle . Minutes from downtown, you’re close to shops, restaurants, schools, the Bow River Pathway system, Shaganappi Golf Course, the rec centre, parks, and the CTrain — everything you need for work and play. If you’ve been searching for a home that balances luxury with livability in an unbeatable location, this Killarney gem is ready to welcome you. (id:59126)
Open House
This property has open houses!
2:00 pm
Ends at:4:00 pm
Property Details
| MLS® Number | A2253104 |
| Property Type | Single Family |
| Community Name | Killarney/Glengarry |
| Amenities Near By | Park, Playground, Recreation Nearby, Schools, Shopping |
| Community Features | Pets Allowed With Restrictions |
| Features | Other |
| Parking Space Total | 1 |
| Plan | 1612117 |
Building
| Bathroom Total | 3 |
| Bedrooms Above Ground | 3 |
| Bedrooms Total | 3 |
| Amenities | Other |
| Appliances | Washer, Refrigerator, Gas Stove(s), Dishwasher, Dryer, Microwave, Hood Fan, Window Coverings |
| Basement Development | Unfinished |
| Basement Type | Partial (unfinished) |
| Constructed Date | 2012 |
| Construction Material | Poured Concrete, Wood Frame |
| Construction Style Attachment | Attached |
| Cooling Type | Central Air Conditioning |
| Exterior Finish | Concrete, Stone, Stucco |
| Fireplace Present | Yes |
| Fireplace Total | 1 |
| Flooring Type | Carpeted, Ceramic Tile, Hardwood |
| Foundation Type | Poured Concrete |
| Half Bath Total | 1 |
| Heating Fuel | Natural Gas |
| Heating Type | Forced Air |
| Stories Total | 3 |
| Size Interior | 1,939 Ft2 |
| Total Finished Area | 1939.04 Sqft |
| Type | Row / Townhouse |
Rooms
| Level | Type | Length | Width | Dimensions |
|---|---|---|---|---|
| Second Level | Kitchen | 13.25 Ft x 15.42 Ft | ||
| Second Level | Dining Room | 11.00 Ft x 10.33 Ft | ||
| Second Level | Living Room | 16.58 Ft x 13.67 Ft | ||
| Second Level | Office | 9.00 Ft x 9.58 Ft | ||
| Second Level | 2pc Bathroom | 5.17 Ft x 5.00 Ft | ||
| Second Level | Furnace | 3.25 Ft x 3.92 Ft | ||
| Second Level | Furnace | 4.08 Ft x 5.00 Ft | ||
| Basement | Den | 9.33 Ft x 10.50 Ft | ||
| Upper Level | Bedroom | 10.00 Ft x 9.92 Ft | ||
| Upper Level | Bedroom | 10.08 Ft x 9.83 Ft | ||
| Upper Level | Primary Bedroom | 14.83 Ft x 13.50 Ft | ||
| Upper Level | 4pc Bathroom | 7.75 Ft x 4.83 Ft | ||
| Upper Level | 5pc Bathroom | 16.83 Ft x 8.67 Ft |
Land
| Acreage | No |
| Fence Type | Not Fenced |
| Land Amenities | Park, Playground, Recreation Nearby, Schools, Shopping |
| Size Total Text | Unknown |
| Zoning Description | M-cg D72 |
Parking
| Attached Garage | 1 |
https://www.realtor.ca/real-estate/28814840/4-2428-30-street-sw-calgary-killarneyglengarry
Contact Us
Contact us for more information








































