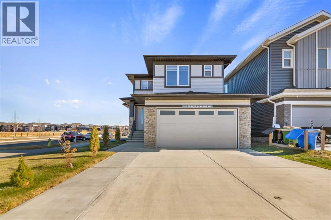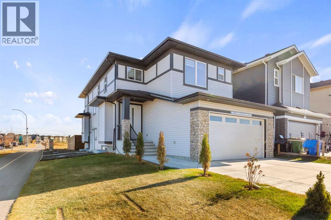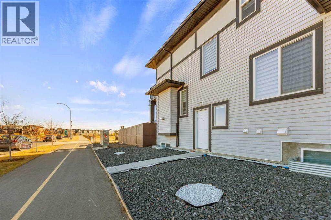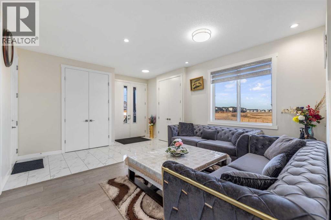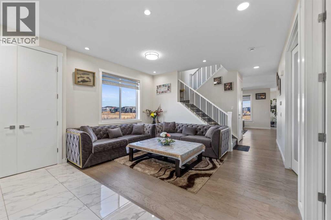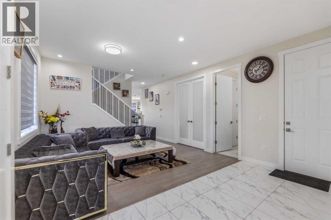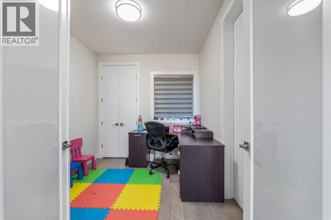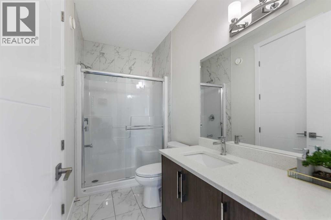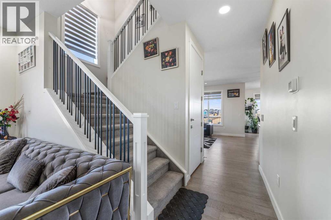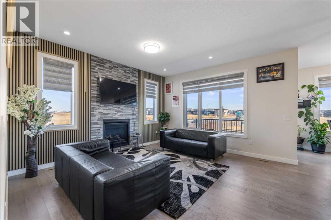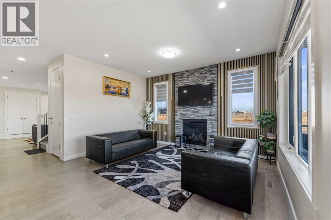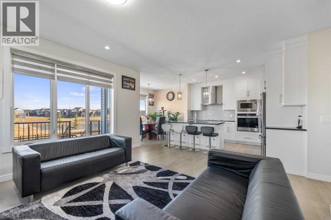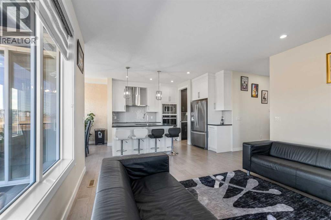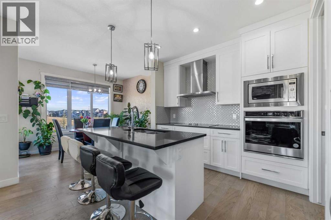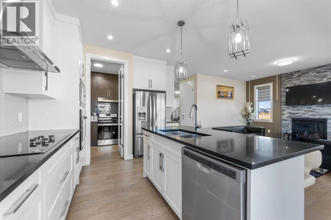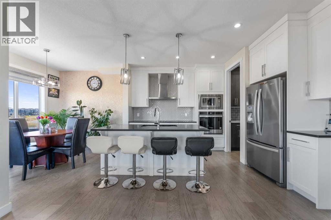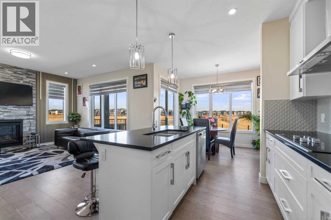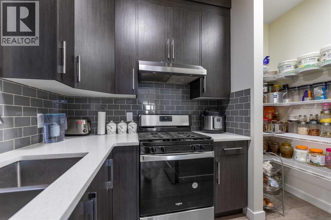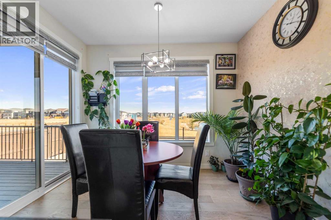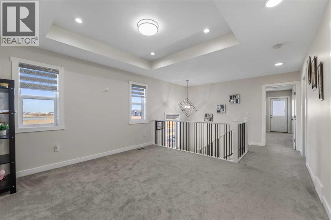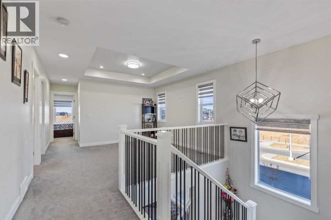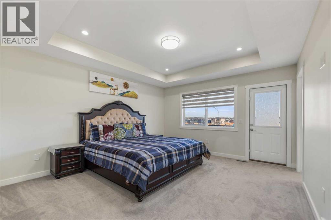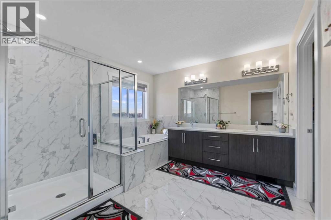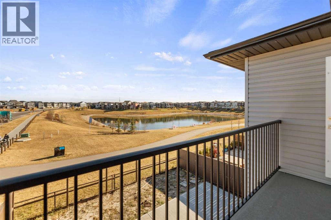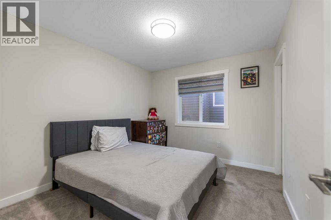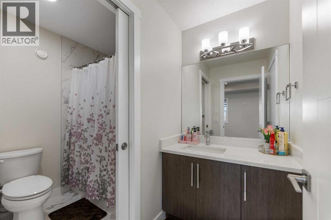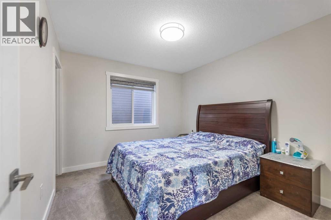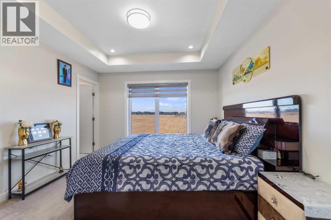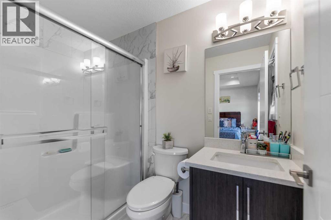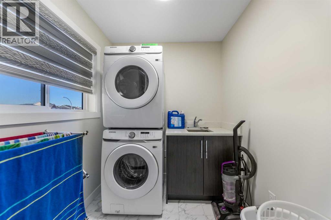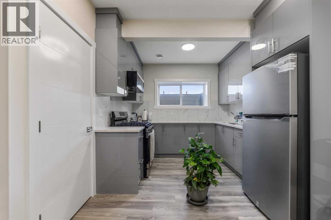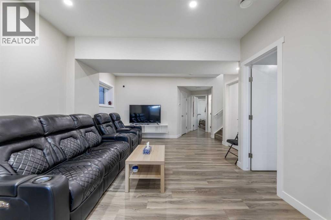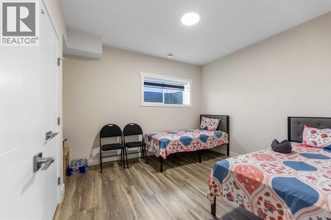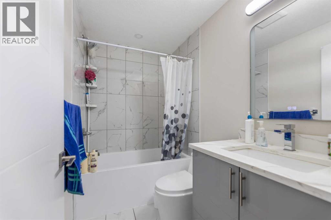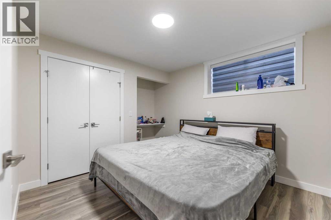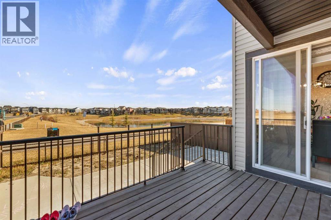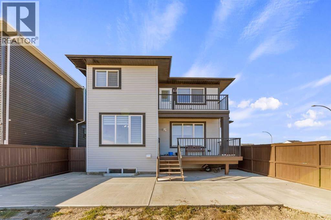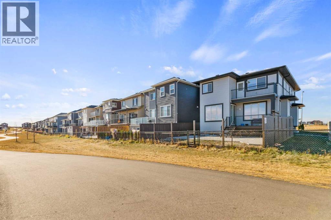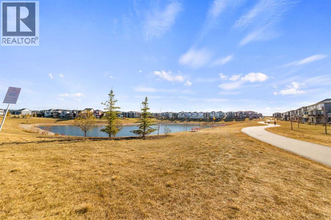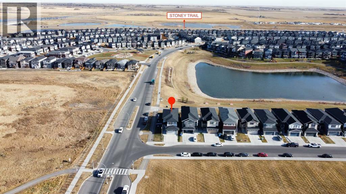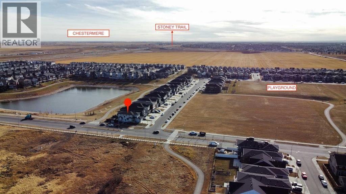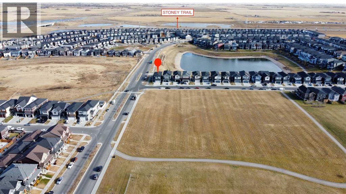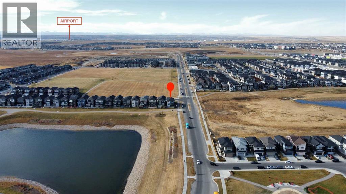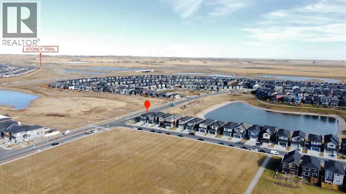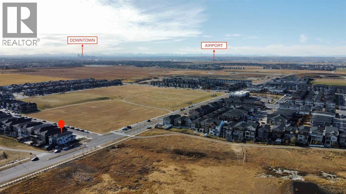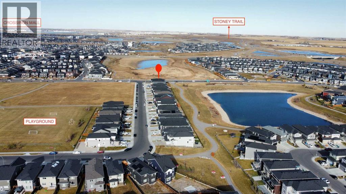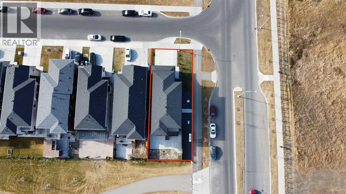391 Corner Meadows Avenue Ne Calgary, Alberta T3N 1X7
$915,000
Welcome to Elevated Living in Cornerstone NE!This rare gem is a fully upgraded luxury home on a premium corner lot with NO NEIGHBORS on THREE SIDES, offering a beautiful POND view at the back and a PLAYGROUND right in front.This home boasts over 3460 sq. ft. of living space, backs directly onto a peaceful pond, and faces a community playground — a perfect setting for families. It includes a fully functional spice kitchen for all your culinary needs, and a legal basement suite ideal for rental income or multi-generational living.This stunning home offers 7 BEDROOMS | 5 Full BATHROOMS | DUAL MASTER ENSUITES | MAIN FLOOR BEDROOM with attached FULL BATH | SPICE KITCHEN | 2-Bedroom LEGAL BASEMENT SUITE | Double ATTACHED GARAGE, combining elegance, comfort, and practicality across 3462 sq.ft. of total living space.Main Level – Step into the grand foyer with two large closets and admire the 9 ft ceilings and 8 ft tall upgraded doors throughout. The spacious living area with a large window welcomes you at the front — ideal for hosting guests or relaxing. Moving further in, the bright family area features a cozy gas fireplace, modern accent wall, and three large windows filling the space with natural light. A main floor bedroom with a full bathroom provides perfect flexibility for extended family or guests, with convenient access from both the bedroom and hallway. The gourmet kitchen is a showstopper — boasting built-in stainless steel appliances, glass cook-top, quartz countertops, full-height custom cabinetry, and a large center island. The adjoining spice kitchen offers a gas stove/range and pantry for added storage and convenience. The dining area leads directly to the back deck with a gas BBQ line, where you can enjoy peaceful POND views — a perfect setting for family gatherings or evening relaxation.Upstairs, retreat to the grand primary suite featuring a tray ceiling, private balcony overlooking the pond, a 5-piece spa-inspired ensuite with custom-tiled shower, soaking tub, and dual vanities, plus a spacious walk-in closet. A second master bedroom, also with a tray ceiling, offers its own 4-piece ensuite and walk-in closet — ideal for growing families or multi-generational living. Two additional large bedrooms are connected by a Jack & Jill full bathroom. Completing this level are a bonus room with tray ceiling and a convenient upper-floor laundry room.The fully finished basement features a 2-bedroom legal suite with a separate side entrance, modern kitchen with stainless steel appliances and gas stove, a cozy living area, a full bathroom, and separate laundry. The utility area includes two furnaces, a hot water tank, and ample storage space.Location is unbeatable — close to bus stops, schools, shopping, parks, and all amenities, with easy access to Stoney Trail and Calgary International Airport.Don’t miss this rare opportunity — Book your private showing today. (id:59126)
Property Details
| MLS® Number | A2266684 |
| Property Type | Single Family |
| Community Name | Cornerstone |
| Amenities Near By | Playground, Shopping |
| Features | No Neighbours Behind, No Animal Home, No Smoking Home, Gas Bbq Hookup |
| Parking Space Total | 4 |
| Plan | 2010988 |
| Structure | Deck |
Building
| Bathroom Total | 5 |
| Bedrooms Above Ground | 5 |
| Bedrooms Below Ground | 2 |
| Bedrooms Total | 7 |
| Appliances | Washer, Refrigerator, Cooktop - Electric, Gas Stove(s), Dishwasher, Dryer, Microwave, Oven - Built-in, Hood Fan, Window Coverings, Garage Door Opener |
| Basement Development | Finished |
| Basement Features | Separate Entrance, Suite |
| Basement Type | Full (finished) |
| Constructed Date | 2021 |
| Construction Material | Wood Frame |
| Construction Style Attachment | Detached |
| Cooling Type | None |
| Exterior Finish | Stone, Vinyl Siding |
| Fireplace Present | Yes |
| Fireplace Total | 1 |
| Flooring Type | Carpeted, Hardwood, Tile, Vinyl Plank |
| Foundation Type | Poured Concrete |
| Heating Fuel | Natural Gas |
| Heating Type | Forced Air |
| Stories Total | 2 |
| Size Interior | 2,480 Ft2 |
| Total Finished Area | 2480 Sqft |
| Type | House |
Rooms
| Level | Type | Length | Width | Dimensions |
|---|---|---|---|---|
| Second Level | Bonus Room | 13.17 Ft x 12.00 Ft | ||
| Second Level | Laundry Room | 9.50 Ft x 6.42 Ft | ||
| Second Level | Primary Bedroom | 14.50 Ft x 13.08 Ft | ||
| Second Level | Bedroom | 10.92 Ft x 9.92 Ft | ||
| Second Level | Bedroom | 10.92 Ft x 9.92 Ft | ||
| Second Level | Bedroom | 12.17 Ft x 11.67 Ft | ||
| Second Level | 3pc Bathroom | 9.17 Ft x 5.83 Ft | ||
| Second Level | 5pc Bathroom | 10.75 Ft x 10.75 Ft | ||
| Second Level | 4pc Bathroom | 7.75 Ft x 4.92 Ft | ||
| Second Level | Other | 7.75 Ft x 5.67 Ft | ||
| Second Level | Other | 13.08 Ft x 4.67 Ft | ||
| Basement | Furnace | 11.75 Ft x 11.67 Ft | ||
| Basement | Living Room | 18.17 Ft x 9.75 Ft | ||
| Basement | Bedroom | 11.50 Ft x 10.92 Ft | ||
| Basement | Bedroom | 12.67 Ft x 10.92 Ft | ||
| Basement | 4pc Bathroom | 7.92 Ft x 4.92 Ft | ||
| Basement | Kitchen | 10.50 Ft x 9.42 Ft | ||
| Main Level | Dining Room | 10.92 Ft x 8.75 Ft | ||
| Main Level | Living Room | 16.17 Ft x 13.92 Ft | ||
| Main Level | Family Room | 14.42 Ft x 13.50 Ft | ||
| Main Level | Kitchen | 10.92 Ft x 10.42 Ft | ||
| Main Level | Pantry | 5.33 Ft x 2.92 Ft | ||
| Main Level | Bedroom | 10.08 Ft x 8.83 Ft | ||
| Main Level | 3pc Bathroom | 10.08 Ft x 4.92 Ft | ||
| Main Level | Other | 7.75 Ft x 6.75 Ft |
Land
| Acreage | No |
| Fence Type | Fence |
| Land Amenities | Playground, Shopping |
| Size Depth | 34.51 M |
| Size Frontage | 13.9 M |
| Size Irregular | 469.00 |
| Size Total | 469 M2|4,051 - 7,250 Sqft |
| Size Total Text | 469 M2|4,051 - 7,250 Sqft |
| Surface Water | Creek Or Stream |
| Zoning Description | R-g |
Parking
| Concrete | |
| Attached Garage | 2 |
https://www.realtor.ca/real-estate/29051739/391-corner-meadows-avenue-ne-calgary-cornerstone
Contact Us
Contact us for more information

