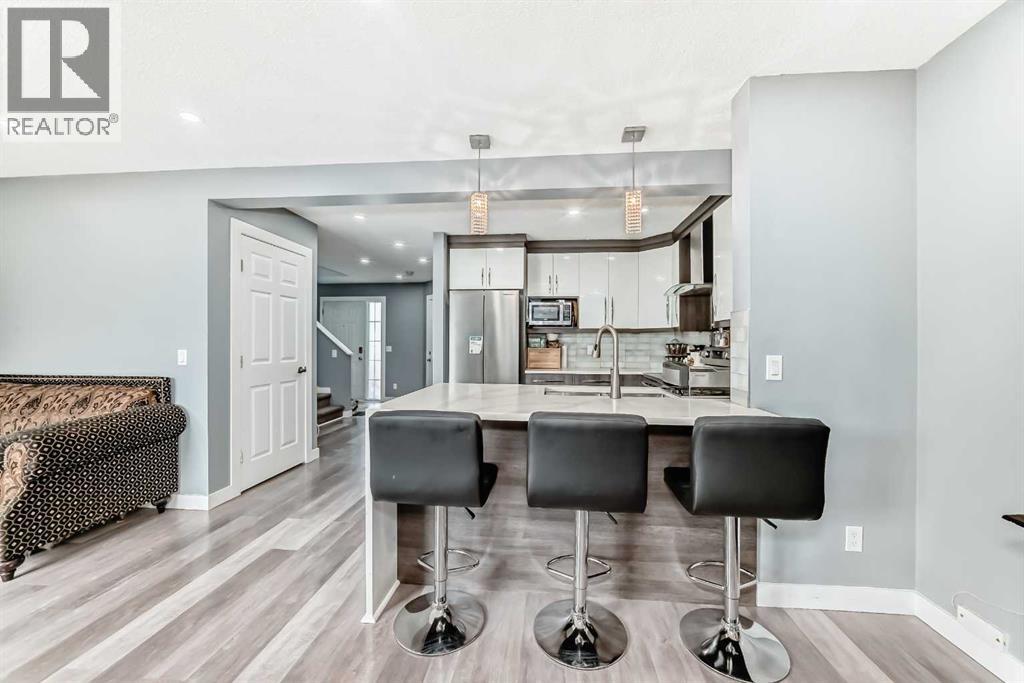39 Martha's Meadow Close Ne Calgary, Alberta T3J 4N7
$619,000
Modern Living, Prime Corner Lot, Limitless Potential — Your Dream Home & Smart Investment Awaits!Discover the perfect blend of style, space, and location with this stunning corner-lot home designed for today’s modern lifestyle — and great potential for future land appreciation. From the moment you arrive, be impressed by striking curb appeal and the confidence of a brand-new Owens Corning™ rubber roof backed by the Platinum Protection Warranty, including comprehensive material coverage and a Lifetime Workmanship Guarantee.This home is a rare find for car lovers, hobbyists, large families, and entertainers — with parking for over 10 vehicles, you’ll never worry about space for guests or projects.Step inside to a bright, open interior flooded with natural light and anchored by a spectacular artistic modern chandelier above the stairs — a stylish centerpiece that elevates the space. The open-concept floor plan flows seamlessly into a chef-inspired kitchen, boasting a luxurious quartz waterfall countertop that doubles as a sleek bar — perfect for casual meals, entertaining friends, or relaxing with a morning coffee.Upstairs, the second floor features a modern, newer 5-piece bathroom surrounded by three spacious bedrooms, each with large windows that fill the rooms with natural light and offer tranquil, unobstructed views.Unlock incredible versatility with a separate entrance to a fully finished (illegal) basement suite, offering outstanding rental income potential, multi-generational living options, or a private office — with future legalization possible pending City approval. The large main-floor family room, currently used as an extra bedroom with its own private entrance, adapts easily to your changing needs.Enjoy your own private backyard oasis, featuring a year-round hot tub and a customizable deck — ideal for flower beds, container gardens, or a peaceful outdoor retreat.Embrace the unbeatable convenience of being minutes away from the Genesis Centre, Manmeet Singh Bhullar School, playgrounds, Martindale Off-Leash Park, and over 20 vibrant dining choices. In addition, the nearby Martindale LRT station makes commuting effortless while you enjoy your tranquil sanctuary.Whether you’re looking for a move-in-ready family home, a flexible income property, or a high-potential investment, this home delivers unmatched value and endless possibilities.Opportunities like this don’t come often. Act now — schedule your private tour today and secure this opportunity to claim it yours! (id:59126)
Property Details
| MLS® Number | A2229889 |
| Property Type | Single Family |
| Community Name | Martindale |
| Amenities Near By | Park, Playground, Schools, Shopping |
| Features | Other, Back Lane, Wet Bar, Closet Organizers, No Smoking Home |
| Parking Space Total | 4 |
| Plan | 0310492 |
| Structure | Deck |
Building
| Bathroom Total | 3 |
| Bedrooms Above Ground | 4 |
| Bedrooms Below Ground | 1 |
| Bedrooms Total | 5 |
| Appliances | Washer, Refrigerator, Cooktop - Electric, Dishwasher, Dryer |
| Basement Development | Finished |
| Basement Features | Separate Entrance, Suite |
| Basement Type | Full (finished) |
| Constructed Date | 2003 |
| Construction Material | Wood Frame |
| Construction Style Attachment | Detached |
| Cooling Type | None |
| Exterior Finish | Vinyl Siding |
| Flooring Type | Carpeted, Ceramic Tile, Vinyl Plank |
| Foundation Type | Poured Concrete |
| Half Bath Total | 1 |
| Heating Type | Forced Air |
| Stories Total | 2 |
| Size Interior | 1,368 Ft2 |
| Total Finished Area | 1367.7 Sqft |
| Type | House |
Rooms
| Level | Type | Length | Width | Dimensions |
|---|---|---|---|---|
| Second Level | Bedroom | 9.92 Ft x 9.58 Ft | ||
| Second Level | Bedroom | 10.50 Ft x 11.17 Ft | ||
| Second Level | Primary Bedroom | 10.08 Ft x 10.92 Ft | ||
| Second Level | 5pc Bathroom | 11.25 Ft x 5.33 Ft | ||
| Basement | Laundry Room | 15.58 Ft x 6.17 Ft | ||
| Basement | Kitchen | 10.50 Ft x 11.50 Ft | ||
| Basement | Living Room/dining Room | 9.33 Ft x 9.08 Ft | ||
| Basement | 3pc Bathroom | 6.42 Ft x 5.42 Ft | ||
| Basement | Bedroom | 9.58 Ft x 9.75 Ft | ||
| Basement | Other | 4.25 Ft x 3.75 Ft | ||
| Main Level | Dining Room | 9.33 Ft x 10.08 Ft | ||
| Main Level | Bedroom | 14.00 Ft x 9.17 Ft | ||
| Main Level | Kitchen | 10.08 Ft x 9.58 Ft | ||
| Main Level | Living Room | 11.75 Ft x 12.25 Ft | ||
| Main Level | 2pc Bathroom | 5.25 Ft x 4.92 Ft | ||
| Main Level | Other | 10.50 Ft x 5.00 Ft |
Land
| Acreage | No |
| Fence Type | Partially Fenced |
| Land Amenities | Park, Playground, Schools, Shopping |
| Size Depth | 32.8 M |
| Size Frontage | 11.24 M |
| Size Irregular | 338.00 |
| Size Total | 338 M2|0-4,050 Sqft |
| Size Total Text | 338 M2|0-4,050 Sqft |
| Zoning Description | R-cg |
Parking
| Concrete | |
| Covered | |
| Attached Garage | 2 |
| Other | |
| Street | |
| See Remarks |
https://www.realtor.ca/real-estate/28469386/39-marthas-meadow-close-ne-calgary-martindale
Contact Us
Contact us for more information





















































