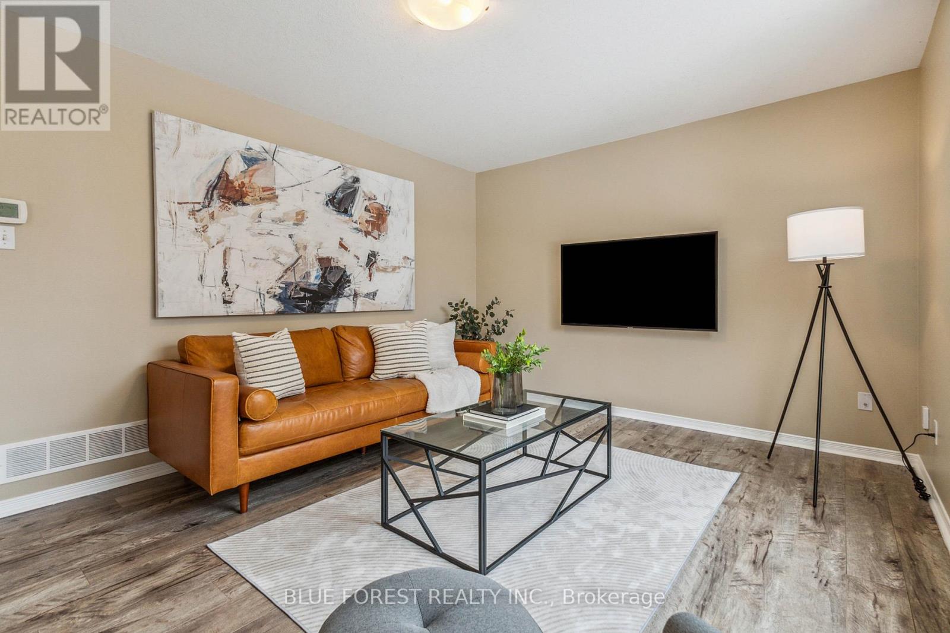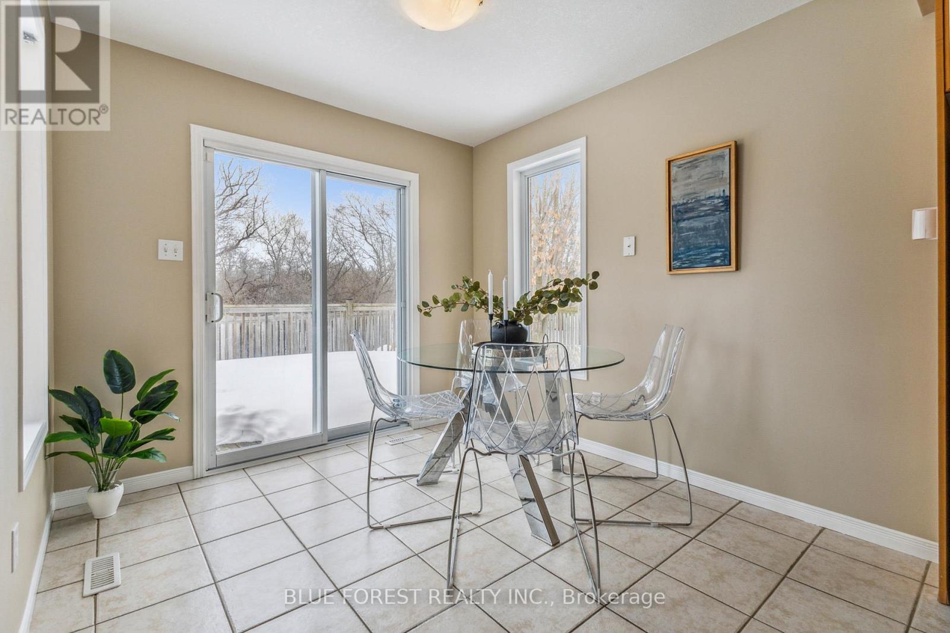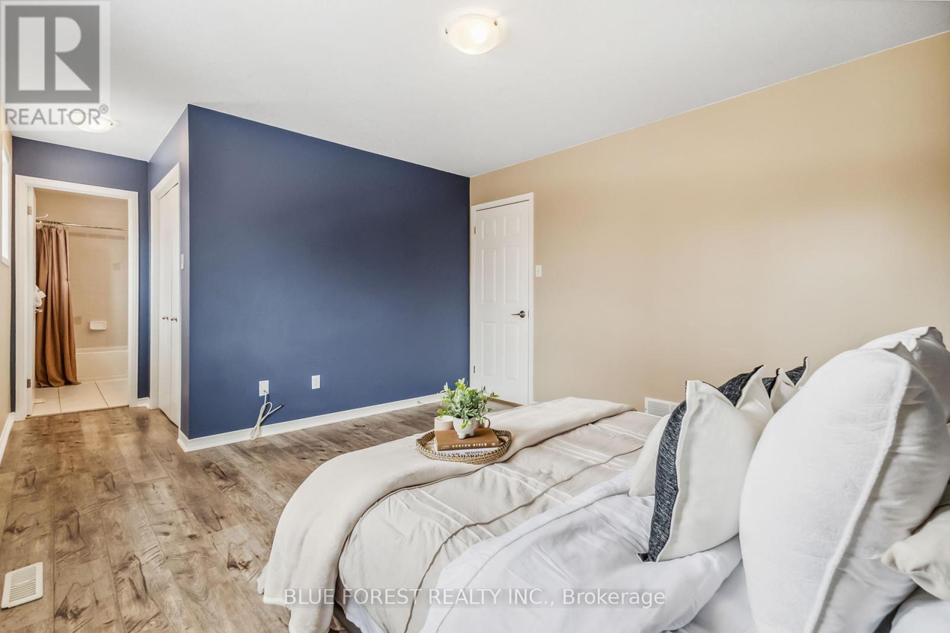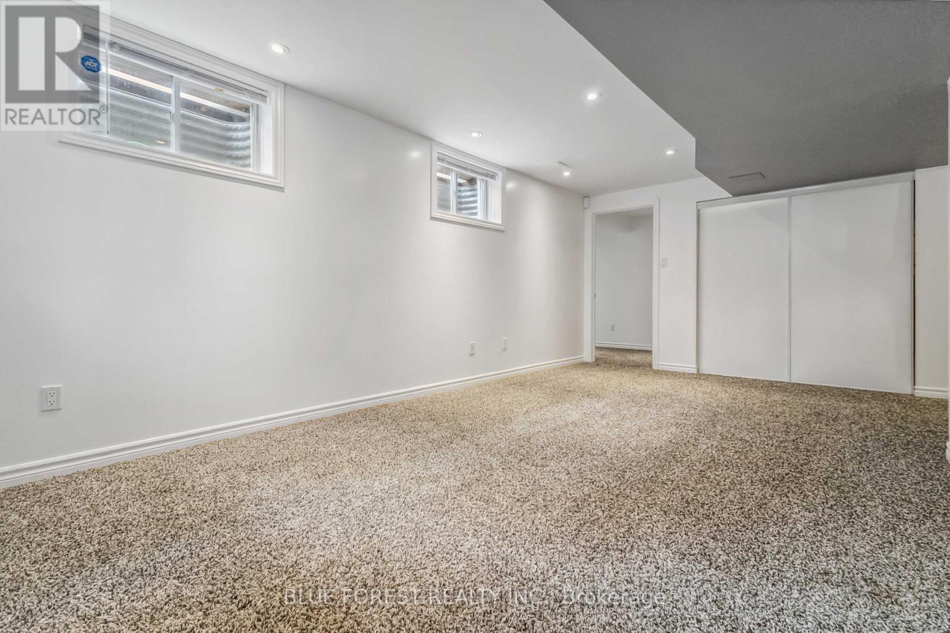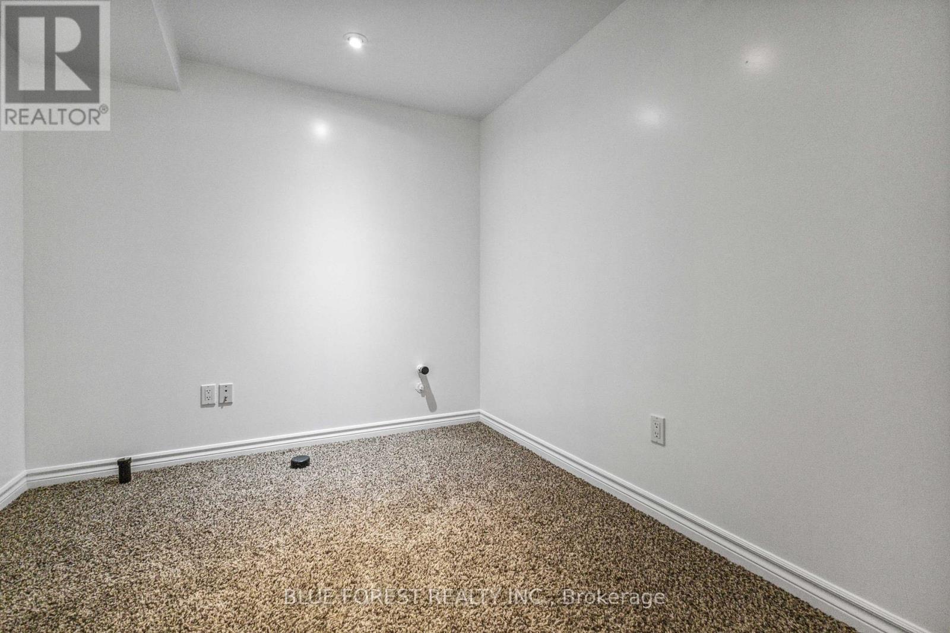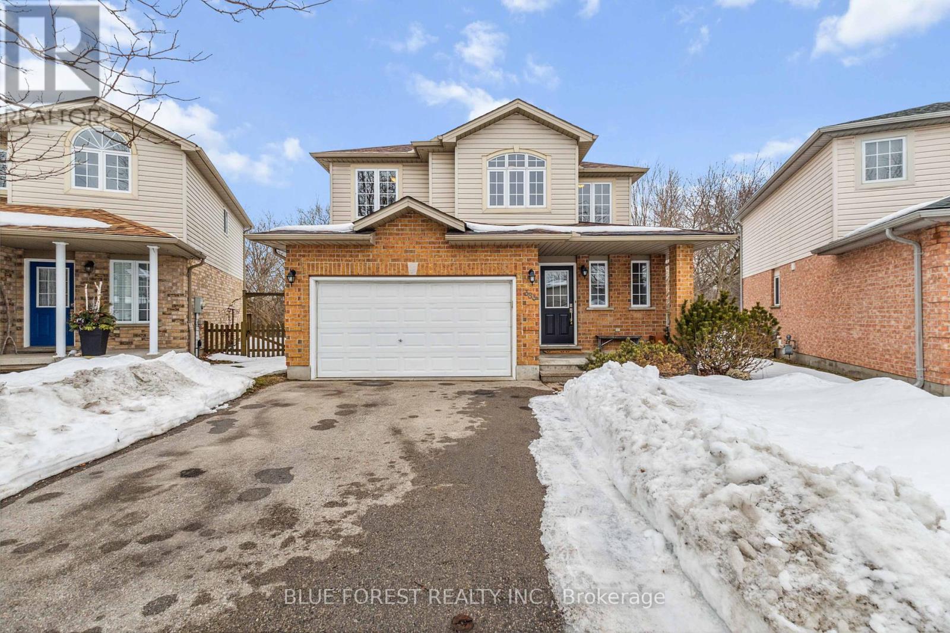383 Ridgeview Court London, Ontario N5Y 6H7
$674,900
Welcome to this beautifully maintained two-storey home, perfectly situated on a peaceful cul-de-sac and backing onto a scenic wooded area with walking trails and a park. This is the ideal family home, offering three generous-sized bedrooms, three bathrooms, and a rough-in for a fourth full bath in the basement to accommodate future needs. Freshly painted throughout, this home features a fantastic layout for both comfort and functionality. The spacious primary bedroom serves as a private retreat, complete with a four-piece ensuite. The second-floor laundry room adds convenience to daily living. The fully finished basement, with cozy carpeting, is perfect for movie nights or a games room. Enjoy the serenity of the fully fenced backyard with stunning views of nature an inviting space for relaxation or entertaining. The attached two-car garage provides ample parking and storage. Located just minutes from UWO, Fanshawe College, Masonville, and University Hospital, this home offers easy access to schools, shopping, and amenities, making it the perfect choice for a busy family. (id:59126)
Open House
This property has open houses!
2:00 pm
Ends at:4:00 pm
2:00 pm
Ends at:4:00 pm
Property Details
| MLS® Number | X11990702 |
| Property Type | Single Family |
| Community Name | East A |
| AmenitiesNearBy | Park, Place Of Worship, Public Transit, Schools |
| EquipmentType | Water Heater |
| Features | Wooded Area |
| ParkingSpaceTotal | 6 |
| RentalEquipmentType | Water Heater |
| Structure | Deck |
Building
| BathroomTotal | 3 |
| BedroomsAboveGround | 3 |
| BedroomsTotal | 3 |
| Appliances | Dishwasher, Dryer, Microwave, Refrigerator, Stove, Washer, Window Coverings |
| BasementDevelopment | Finished |
| BasementType | Full (finished) |
| ConstructionStyleAttachment | Detached |
| CoolingType | Central Air Conditioning |
| ExteriorFinish | Brick, Vinyl Siding |
| FoundationType | Poured Concrete |
| HalfBathTotal | 1 |
| HeatingFuel | Natural Gas |
| HeatingType | Forced Air |
| StoriesTotal | 2 |
| Type | House |
| UtilityWater | Municipal Water |
Rooms
| Level | Type | Length | Width | Dimensions |
|---|---|---|---|---|
| Second Level | Primary Bedroom | 3.62 m | 5.86 m | 3.62 m x 5.86 m |
| Second Level | Bedroom 2 | 3.4 m | 2.76 m | 3.4 m x 2.76 m |
| Second Level | Bedroom 3 | 3.4 m | 2.81 m | 3.4 m x 2.81 m |
| Basement | Recreational, Games Room | 3.26 m | 6.02 m | 3.26 m x 6.02 m |
| Basement | Den | 3.38 m | 2.5 m | 3.38 m x 2.5 m |
| Main Level | Living Room | 3.52 m | 5.43 m | 3.52 m x 5.43 m |
| Main Level | Dining Room | 3.05 m | 2.81 m | 3.05 m x 2.81 m |
| Main Level | Kitchen | 2.74 m | 2.81 m | 2.74 m x 2.81 m |
| Main Level | Foyer | 1.5 m | 2.46 m | 1.5 m x 2.46 m |
Land
| Acreage | No |
| FenceType | Fenced Yard |
| LandAmenities | Park, Place Of Worship, Public Transit, Schools |
| Sewer | Sanitary Sewer |
| SizeDepth | 81 Ft ,7 In |
| SizeFrontage | 26 Ft |
| SizeIrregular | 26.07 X 81.63 Ft ; 125.16x83.68x81.63x8.71x8.71x8.71 |
| SizeTotalText | 26.07 X 81.63 Ft ; 125.16x83.68x81.63x8.71x8.71x8.71 |
| ZoningDescription | R1-5 |
Parking
| Attached Garage | |
| Garage |
Utilities
| Cable | Available |
| Sewer | Installed |
https://www.realtor.ca/real-estate/27957866/383-ridgeview-court-london-east-a
Tell Me More
Contact us for more information







