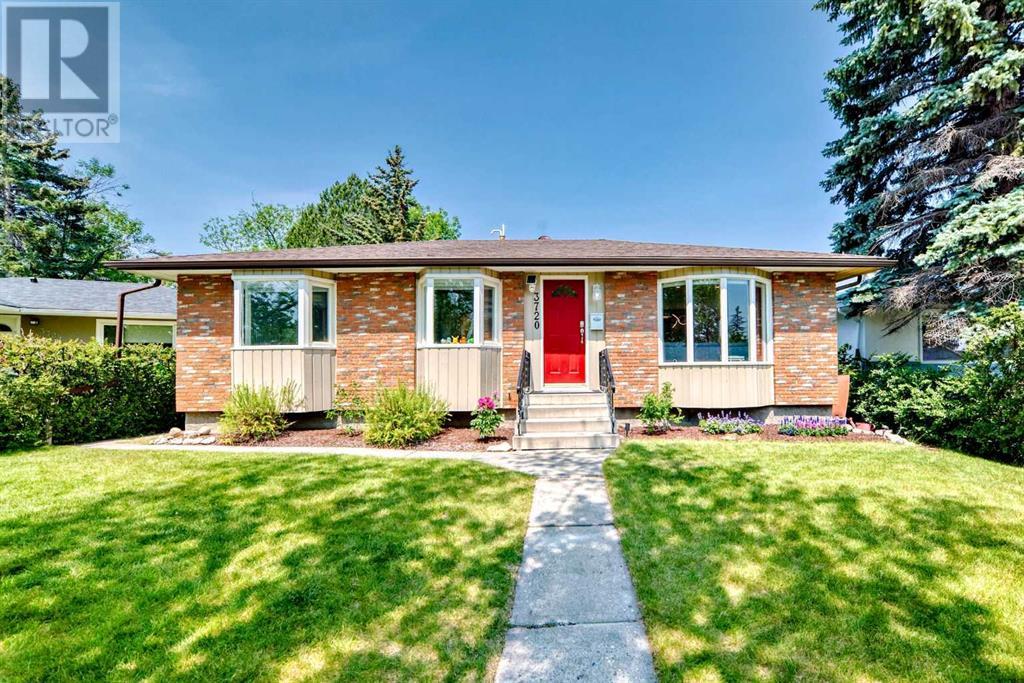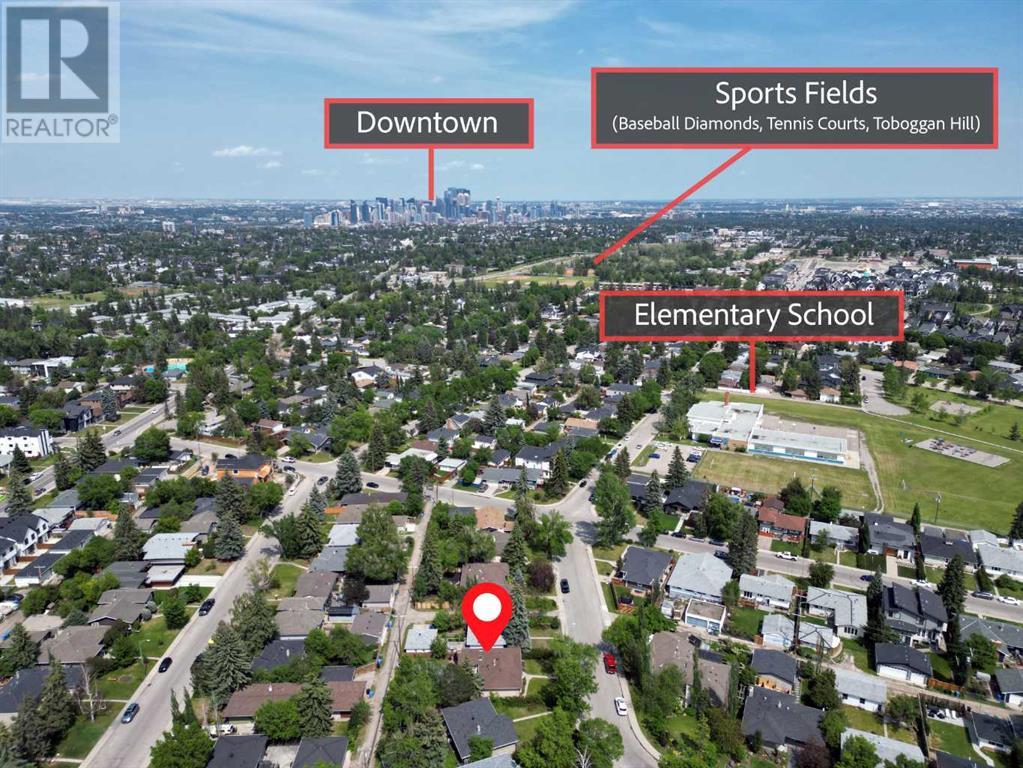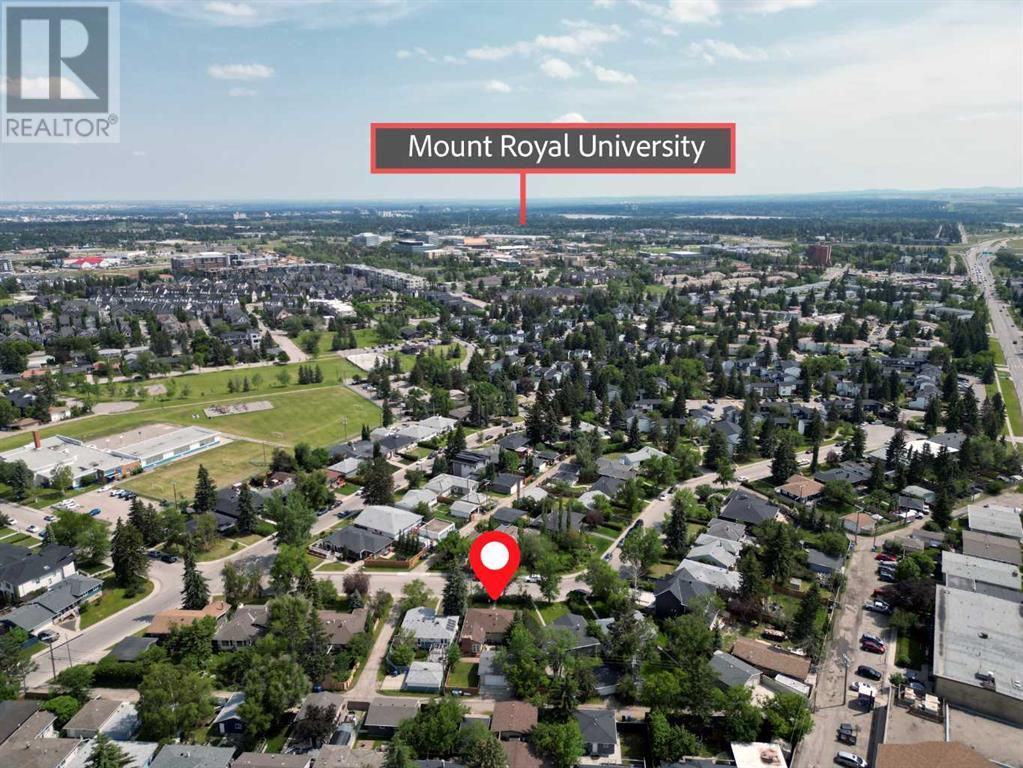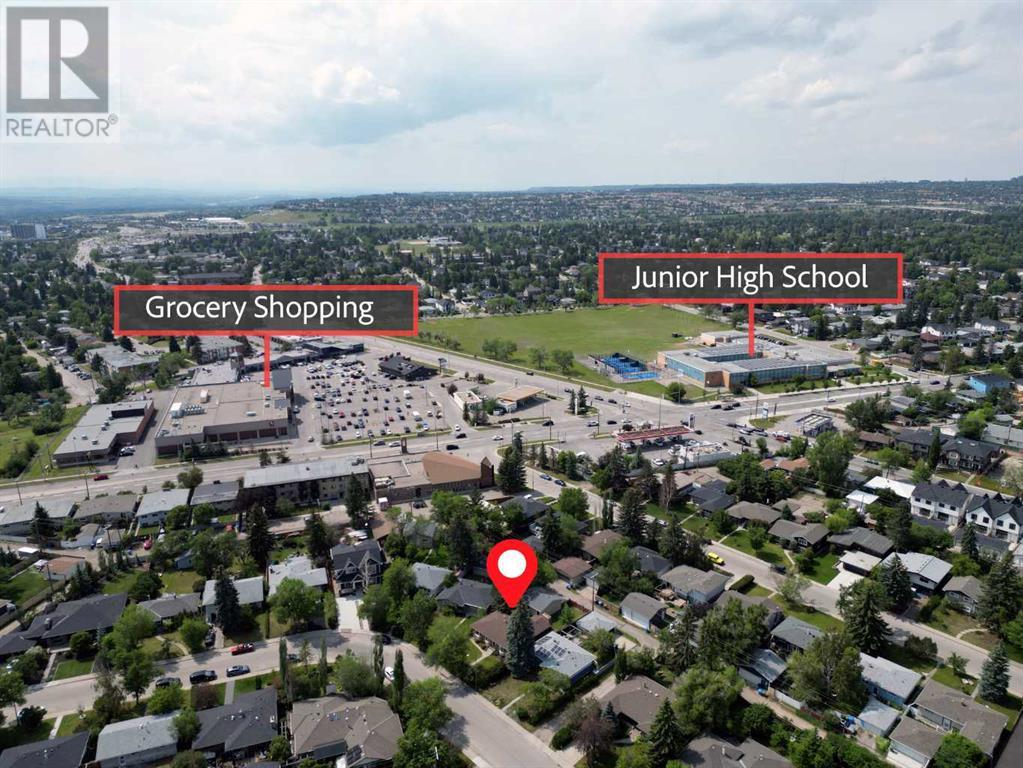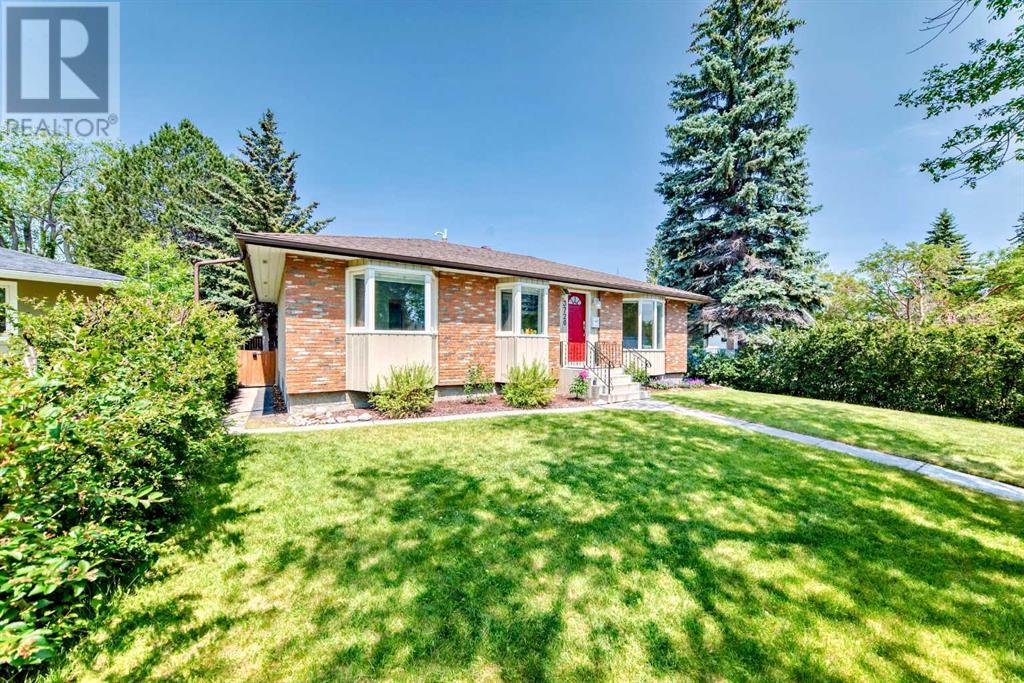3720 36 Avenue Sw Calgary, Alberta T3E 1C5
$875,000
Welcome to Rutland Park – Where Inner-City Living Meets Suburban Comfort! This beautifully upgraded 5-bedroom, South facing bungalow offers over 2,070 sq ft of developed living space on a large lot in a quiet cul-de-sac. Located minutes from Downtown Calgary, Mount Royal University, Glenmore Park, top-rated schools, shopping and transit, this home offers both convenience and lifestyle. Enjoy the peaceful, tree-lined streets of this family-friendly neighborhood with mature landscaping and excellent curb appeal. Main Floor Features: •Bright open-concept layout with modern upgrades throughout •Renovated kitchen with quartz countertops, smart gas stove, built-in cabinetry, and large pantry •Spacious living and dining area with bay window providing ample natural light •Bonus sunroom/family room with vaulted ceilings, skylights, and gas-assisted wood-burning fireplace •3 bedrooms, including a primary with bow window and generous closet space •French doors off the sunroom open to the backyard, perfect for supervising children playing in backyard or entertaining Fully Developed Basement: •2 additional bedrooms with large windows and closets •Newly finished 3-piece bathroom with elegant fixtures •Oversized rec room—ideal for home theatre, gym, or games •Custom built-in nook for wine storage or media center •Large laundry room with sink, Energy Star washer/dryer (steam) •Two high-efficiency furnaces, on-demand tankless hot water heater, and Culligan water softener •Smart dual-zone heating with Nest-style thermostats for optimal energy control • Huge additional storage providing heated storage area for deep freezer, sports gears, paint and other weather sensitive items. Outdoor Living: •Private 20’ x 12’ deck perfect for summer BBQs and entertaining •Newly built Oversized 23’ x 23’ detached garage with 9’ door, epoxy f looring, built-in shelving, and perimeter lighting •EV charger ready with 220V outlet & smart garage door opener •Exterior gas-assisted fireplace—great for s’mores and cool evening gatherings •Spacious backyard—ideal for kids, pets, sports, or winter activities Location Highlights: •4 min to Airport Playground (Currie Barracks) •5 min to Mount Royal University •6 min to Westbrook mall, Signal hill centre or Westhills Towne Centre •8 min to North Glenmore Park •8 min to Downtown (West End) Additional upgrades include new flooring, fresh paint, upgraded windows, and modern recessed lighting. Move-in ready and meticulously maintained, this home offers everything today’s buyer needs in one of Calgary’s most desirable inner-city communities. Book your private showing today—homes like this in Rutland Park don’t last long! (id:59126)
Property Details
| MLS® Number | A2231357 |
| Property Type | Single Family |
| Community Name | Rutland Park |
| Amenities Near By | Golf Course, Park, Playground, Recreation Nearby, Schools, Shopping, Water Nearby |
| Community Features | Golf Course Development, Lake Privileges |
| Features | Cul-de-sac, Treed, See Remarks, Back Lane, No Animal Home, No Smoking Home |
| Parking Space Total | 2 |
| Plan | 6498ha |
| Structure | Deck, Porch |
Building
| Bathroom Total | 2 |
| Bedrooms Above Ground | 3 |
| Bedrooms Below Ground | 2 |
| Bedrooms Total | 5 |
| Appliances | Washer, Refrigerator, Water Softener, Gas Stove(s), Dishwasher, Dryer, Microwave Range Hood Combo, Water Heater - Tankless |
| Architectural Style | Bungalow |
| Basement Development | Finished |
| Basement Type | Full (finished) |
| Constructed Date | 1956 |
| Construction Material | Wood Frame |
| Construction Style Attachment | Detached |
| Cooling Type | None |
| Exterior Finish | Brick, Stone, Wood Siding |
| Fire Protection | Smoke Detectors |
| Fireplace Present | Yes |
| Fireplace Total | 2 |
| Flooring Type | Carpeted, Tile, Vinyl Plank |
| Foundation Type | Poured Concrete |
| Heating Fuel | Natural Gas |
| Heating Type | Forced Air |
| Stories Total | 1 |
| Size Interior | 1,291 Ft2 |
| Total Finished Area | 1290.9 Sqft |
| Type | House |
Rooms
| Level | Type | Length | Width | Dimensions |
|---|---|---|---|---|
| Basement | Storage | 19.75 Ft x 12.17 Ft | ||
| Basement | Laundry Room | 10.75 Ft x 12.50 Ft | ||
| Basement | Family Room | 11.08 Ft x 27.67 Ft | ||
| Basement | Bedroom | 9.67 Ft x 9.42 Ft | ||
| Basement | Bedroom | 9.67 Ft x 11.42 Ft | ||
| Basement | 3pc Bathroom | 7.67 Ft x 4.50 Ft | ||
| Main Level | Primary Bedroom | 12.08 Ft x 11.58 Ft | ||
| Main Level | Bedroom | 11.58 Ft x 9.00 Ft | ||
| Main Level | Bedroom | 9.67 Ft x 8.58 Ft | ||
| Main Level | 4pc Bathroom | 8.92 Ft x 4.83 Ft | ||
| Main Level | Other | 12.67 Ft x 3.67 Ft | ||
| Main Level | Living Room | 13.92 Ft x 11.83 Ft | ||
| Main Level | Other | 12.08 Ft x 12.50 Ft | ||
| Main Level | Dining Room | 9.08 Ft x 8.92 Ft | ||
| Main Level | Bonus Room | 18.33 Ft x 12.75 Ft |
Land
| Acreage | No |
| Fence Type | Fence |
| Land Amenities | Golf Course, Park, Playground, Recreation Nearby, Schools, Shopping, Water Nearby |
| Size Depth | 33.5 M |
| Size Frontage | 15.24 M |
| Size Irregular | 511.00 |
| Size Total | 511 M2|4,051 - 7,250 Sqft |
| Size Total Text | 511 M2|4,051 - 7,250 Sqft |
| Zoning Description | R-cg |
Parking
| Detached Garage | 2 |
| Oversize |
https://www.realtor.ca/real-estate/28521960/3720-36-avenue-sw-calgary-rutland-park
Contact Us
Contact us for more information

