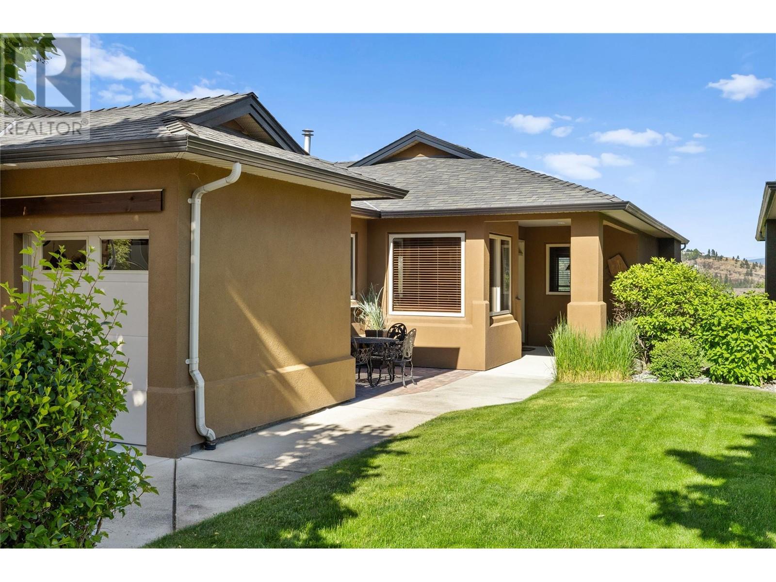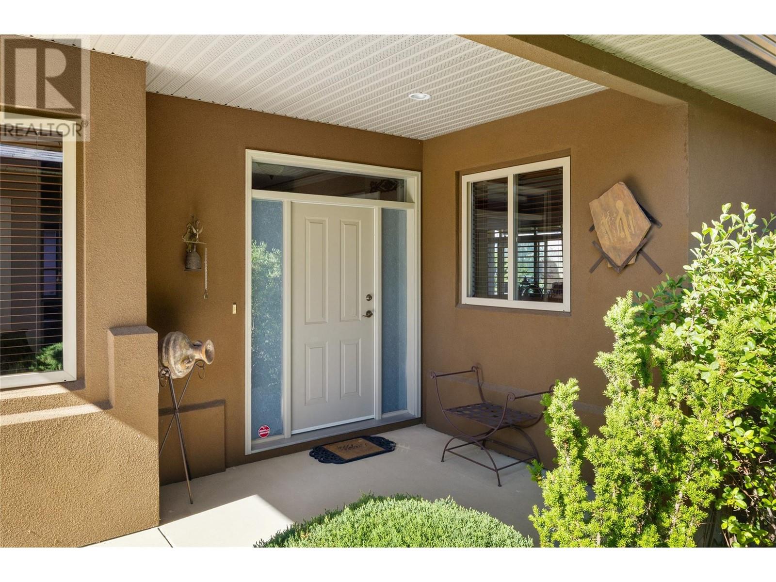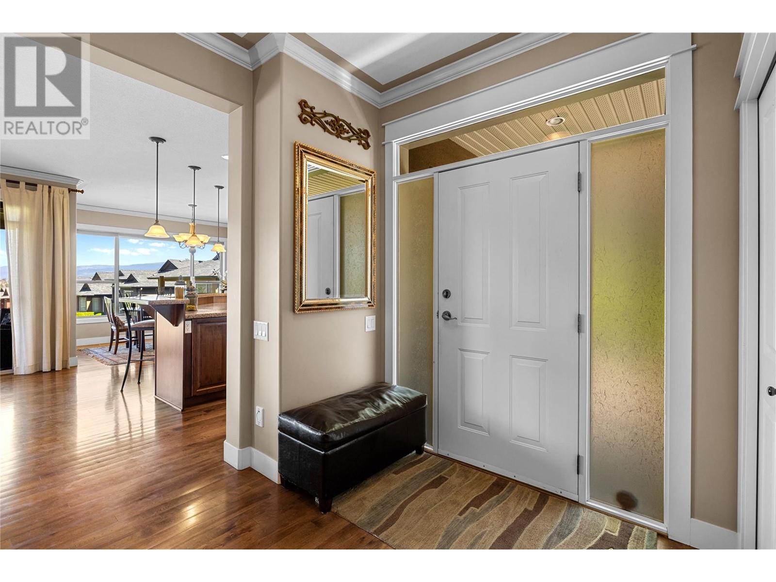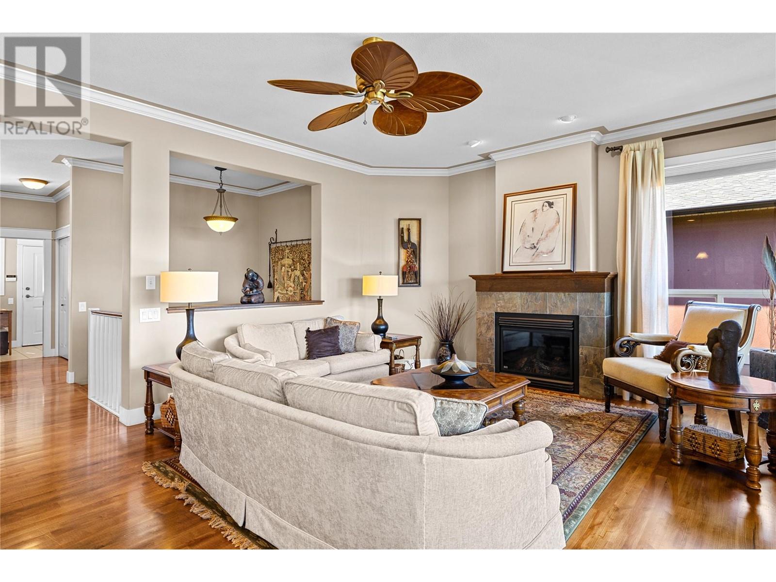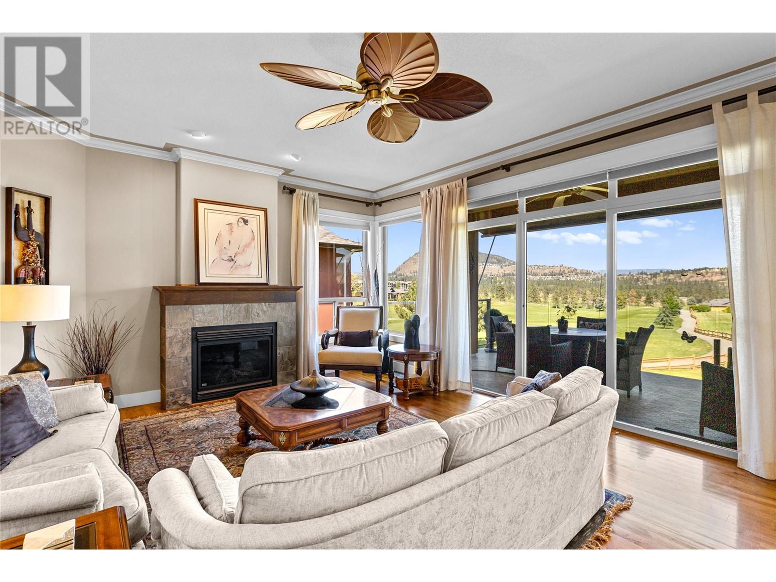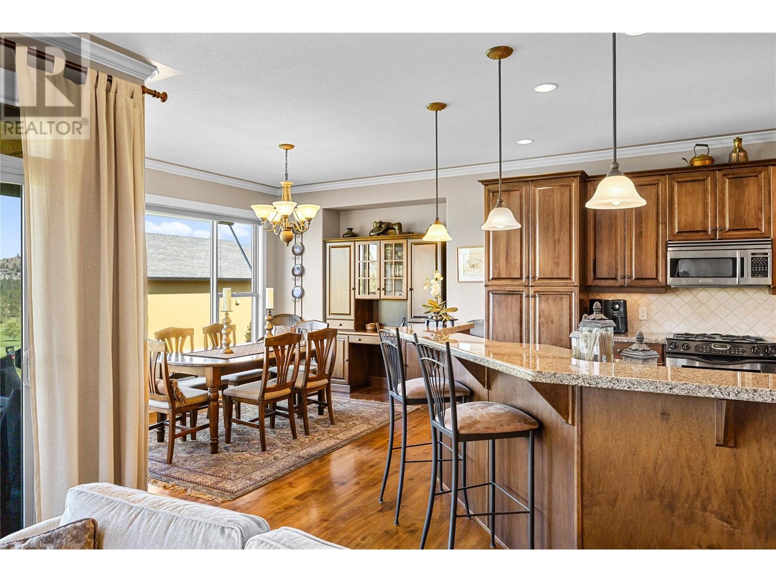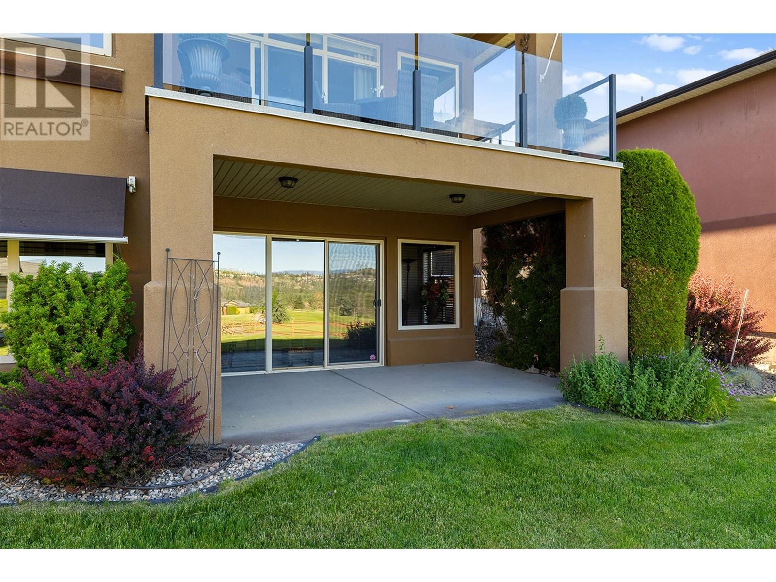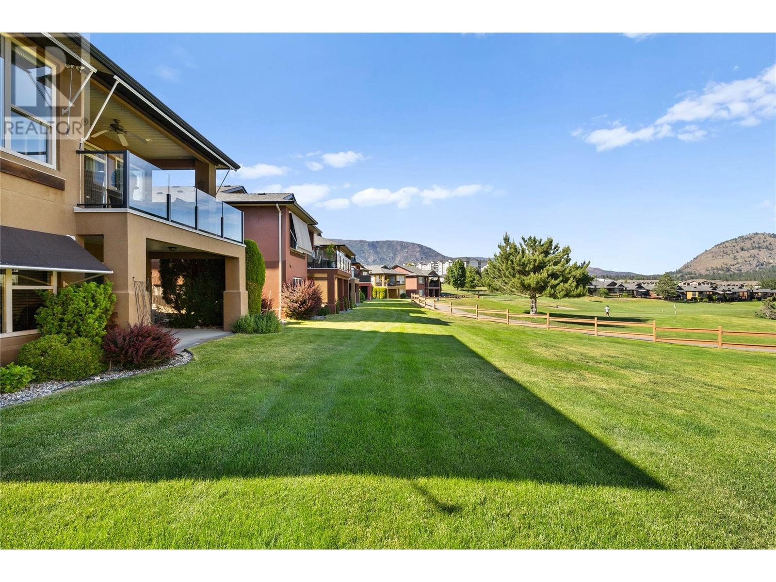3694 Sonoma Pines Drive Westbank, British Columbia V4T 2Y2
$1,079,900Maintenance, Reserve Fund Contributions, Ground Maintenance, Property Management, Other, See Remarks, Recreation Facilities, Waste Removal
$327.25 Monthly
Maintenance, Reserve Fund Contributions, Ground Maintenance, Property Management, Other, See Remarks, Recreation Facilities, Waste Removal
$327.25 MonthlyOPEN HOUSE Sunday August 10th 1-3pm Beautiful panoramic golf course views with Mission Hill winery in the background. Overlooking the 4th fairway in Sonoma Pines, this walk-out rancher with GOLF CART GARAGE offers the lifestyle you have been looking for! You will love the front courtyard complete with a private sitting area. Upon entering the large foyer, you will be drawn to the wall of windows that frame the spectacular setting. The main floor features a bright open plan, hardwood, crown mouldings & gas fireplace. The spacious kitchen has a granite sit-up bar, centre island & plenty of cupboard space. You will love entertaining on the large partially covered deck with glass railing & awnings. Relax in the large primary bedroom that features a walk-in closet & 5 piece ensuite. A small den/office area plus laundry room are also located on the main floor. Downstairs you will find a spacious family room with gas fireplace, 2 more bedrooms, full bathroom & a large storage area. HWT 2021 The location is fantastic - walk to shopping, golf, restaurants, lake & more! Close to world class wineries & surrounded by the Two Eagles Golf Course. Monthly HOA/Strata Fees $327.25. NO PTT or Speculation Tax payable! This is true Okanagan living!! (id:59126)
Open House
This property has open houses!
1:00 pm
Ends at:3:00 pm
Property Details
| MLS® Number | 10350362 |
| Property Type | Single Family |
| Neigbourhood | Westbank Centre |
| Community Name | Sonoma Pines |
| Amenities Near By | Golf Nearby, Public Transit, Park, Schools, Shopping |
| Community Features | Family Oriented, Rentals Allowed With Restrictions |
| Features | Central Island, Balcony |
| Parking Space Total | 4 |
| View Type | Mountain View, View (panoramic) |
Building
| Bathroom Total | 3 |
| Bedrooms Total | 3 |
| Appliances | Refrigerator, Dishwasher, Range - Gas, Microwave, Washer/dryer Stack-up |
| Architectural Style | Ranch |
| Basement Type | Full |
| Constructed Date | 2005 |
| Construction Style Attachment | Detached |
| Cooling Type | Central Air Conditioning |
| Exterior Finish | Stucco |
| Fireplace Fuel | Gas |
| Fireplace Present | Yes |
| Fireplace Type | Unknown |
| Flooring Type | Carpeted, Ceramic Tile, Hardwood |
| Half Bath Total | 1 |
| Heating Type | Forced Air, See Remarks |
| Roof Material | Asphalt Shingle |
| Roof Style | Unknown |
| Stories Total | 2 |
| Size Interior | 2,424 Ft2 |
| Type | House |
| Utility Water | Private Utility |
Rooms
| Level | Type | Length | Width | Dimensions |
|---|---|---|---|---|
| Basement | Workshop | 29'8'' x 18'7'' | ||
| Basement | 3pc Bathroom | 7'6'' x 7'7'' | ||
| Basement | Bedroom | 13'5'' x 11'4'' | ||
| Basement | Bedroom | 14'4'' x 11'5'' | ||
| Basement | Recreation Room | 14'11'' x 15'8'' | ||
| Main Level | Laundry Room | 6'3'' x 9' | ||
| Main Level | 2pc Bathroom | 4'10'' x 6'1'' | ||
| Main Level | Office | 6'1'' x 7'3'' | ||
| Main Level | Other | 11'7'' x 7'7'' | ||
| Main Level | 5pc Ensuite Bath | 11'7'' x 8'11'' | ||
| Main Level | Primary Bedroom | 14' x 13'7'' | ||
| Main Level | Living Room | 14'6'' x 16'10'' | ||
| Main Level | Dining Room | 10'9'' x 13'3'' | ||
| Main Level | Kitchen | 12'2'' x 11'2'' | ||
| Main Level | Foyer | 10'10'' x 14'6'' |
Land
| Access Type | Easy Access |
| Acreage | No |
| Land Amenities | Golf Nearby, Public Transit, Park, Schools, Shopping |
| Landscape Features | Landscaped, Underground Sprinkler |
| Sewer | Municipal Sewage System |
| Size Irregular | 0.11 |
| Size Total | 0.11 Ac|under 1 Acre |
| Size Total Text | 0.11 Ac|under 1 Acre |
| Zoning Type | Unknown |
Parking
| Attached Garage | 2 |
| R V |
https://www.realtor.ca/real-estate/28403833/3694-sonoma-pines-drive-westbank-westbank-centre
Contact Us
Contact us for more information



