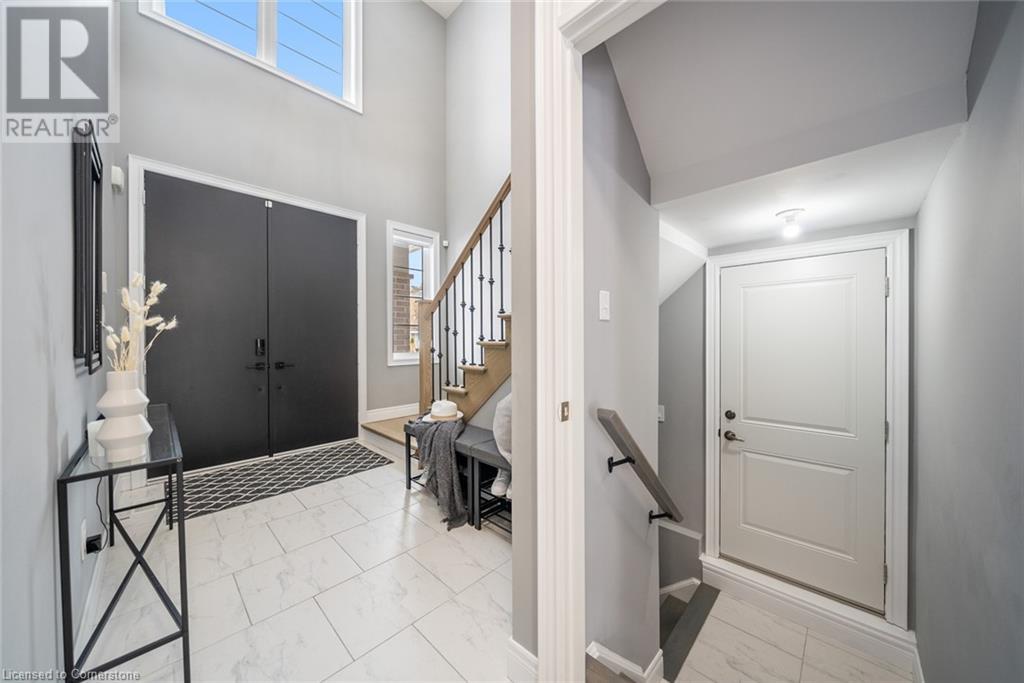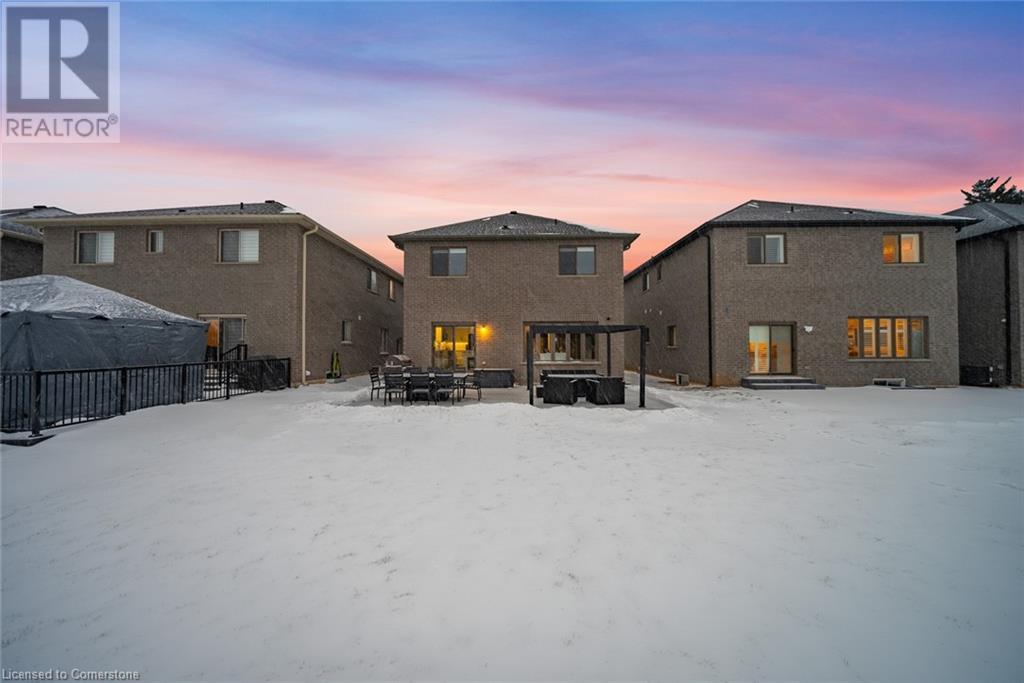36 Miller Drive Hamilton, Ontario L9G 0H9
$1,549,900
Introducing 36 Miller Drive in Ancaster - a turn-key modern masterpiece on a mature street. This stunning home, built in 2022, features soaring ceilings, oversized windows, white oak floors, and a chef-inspired kitchen with smart appliances, quartz counters, and custom cabinetry. Upstairs, you'll find four large bedrooms with ample closet space, including a luxurious primary suite with a spa-like 5-piece ensuite. The finished basement boasts a home theatre, soundproofed ceilings, oversized windows, luxury vinyl waterproof floors, and a separate entrance perfect for an in-law or rental suite. Outside, enjoy a professionally landscaped, pool-sized backyard. With smart home features, high-end finishes, and meticulous upkeep, this home is truly move-in ready! (id:59126)
Open House
This property has open houses!
2:00 pm
Ends at:4:00 pm
Property Details
| MLS® Number | 40699722 |
| Property Type | Single Family |
| AmenitiesNearBy | Golf Nearby, Hospital, Park, Public Transit, Schools |
| CommunityFeatures | Quiet Area |
| EquipmentType | Other, Water Heater |
| Features | Conservation/green Belt, Sump Pump, Automatic Garage Door Opener |
| ParkingSpaceTotal | 4 |
| RentalEquipmentType | Other, Water Heater |
Building
| BathroomTotal | 4 |
| BedroomsAboveGround | 4 |
| BedroomsTotal | 4 |
| Appliances | Central Vacuum, Dishwasher, Dryer, Microwave, Refrigerator, Washer, Gas Stove(s), Window Coverings, Garage Door Opener |
| ArchitecturalStyle | 2 Level |
| BasementDevelopment | Finished |
| BasementType | Full (finished) |
| ConstructedDate | 2022 |
| ConstructionStyleAttachment | Detached |
| CoolingType | Central Air Conditioning |
| ExteriorFinish | Brick, Stone |
| Fixture | Ceiling Fans |
| FoundationType | Poured Concrete |
| HalfBathTotal | 1 |
| HeatingType | Forced Air |
| StoriesTotal | 2 |
| SizeInterior | 2880 Sqft |
| Type | House |
| UtilityWater | Municipal Water |
Rooms
| Level | Type | Length | Width | Dimensions |
|---|---|---|---|---|
| Second Level | Laundry Room | 11'7'' x 5'5'' | ||
| Second Level | Full Bathroom | 9'1'' x 9'1'' | ||
| Second Level | 5pc Bathroom | 4'8'' x 7'10'' | ||
| Second Level | Bedroom | 11'7'' x 12'4'' | ||
| Second Level | Bedroom | 10'7'' x 10'10'' | ||
| Second Level | Bedroom | 9'8'' x 11'3'' | ||
| Second Level | Primary Bedroom | 17'1'' x 13'2'' | ||
| Basement | Storage | 9'3'' x 4'6'' | ||
| Basement | 3pc Bathroom | 5'9'' x 7'10'' | ||
| Basement | Recreation Room | 26'9'' x 27'11'' | ||
| Main Level | 2pc Bathroom | 4'10'' x 7'5'' | ||
| Main Level | Foyer | 6'9'' x 13'9'' | ||
| Main Level | Kitchen | 11'10'' x 18'1'' | ||
| Main Level | Dining Room | 15'9'' x 12'7'' | ||
| Main Level | Living Room | 15'9'' x 13'2'' |
Land
| AccessType | Road Access, Highway Access |
| Acreage | No |
| LandAmenities | Golf Nearby, Hospital, Park, Public Transit, Schools |
| LandscapeFeatures | Landscaped |
| Sewer | Municipal Sewage System |
| SizeDepth | 120 Ft |
| SizeFrontage | 40 Ft |
| SizeTotalText | Under 1/2 Acre |
| ZoningDescription | R4-697 |
Parking
| Attached Garage |
https://www.realtor.ca/real-estate/27928974/36-miller-drive-hamilton
Tell Me More
Contact us for more information




















































