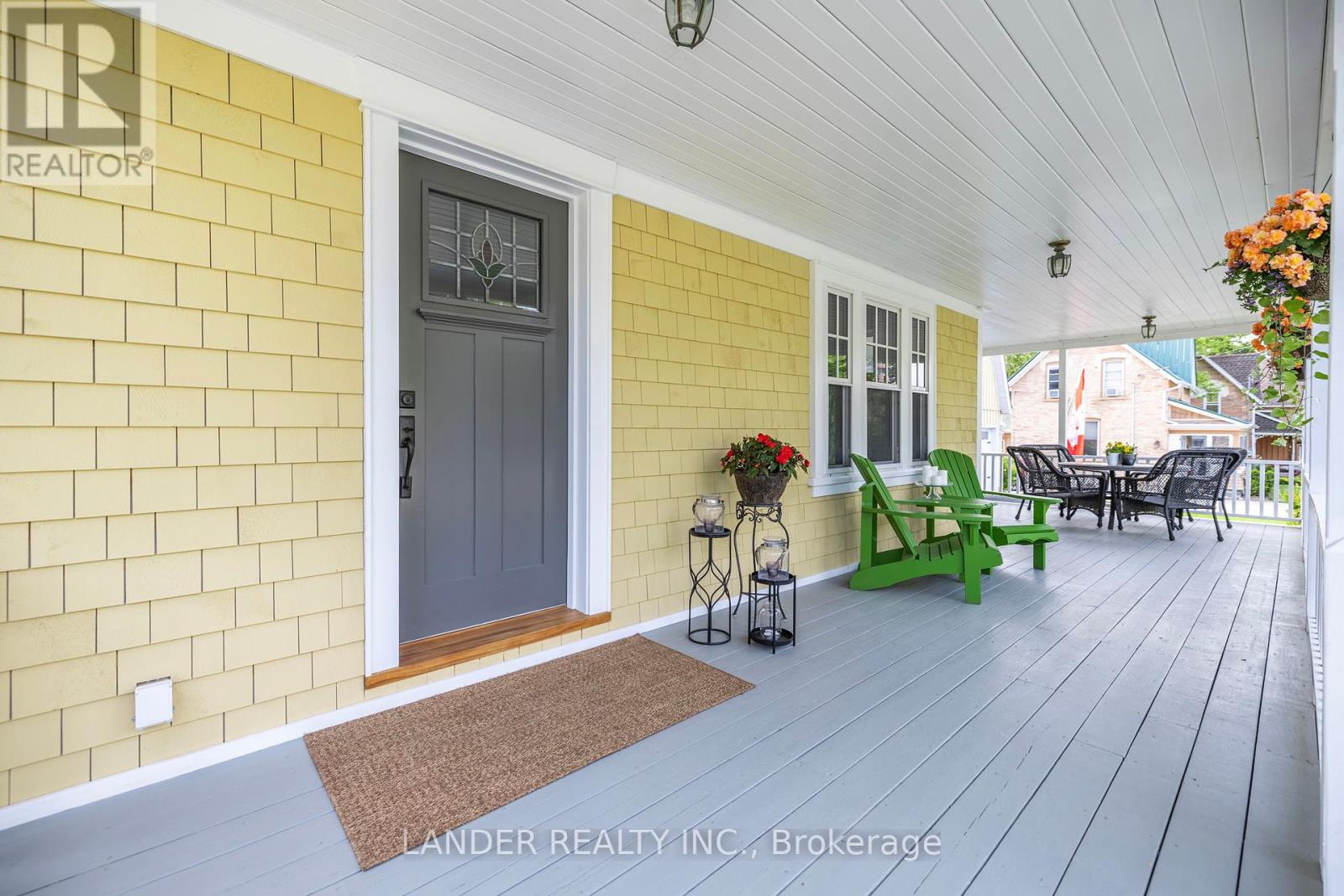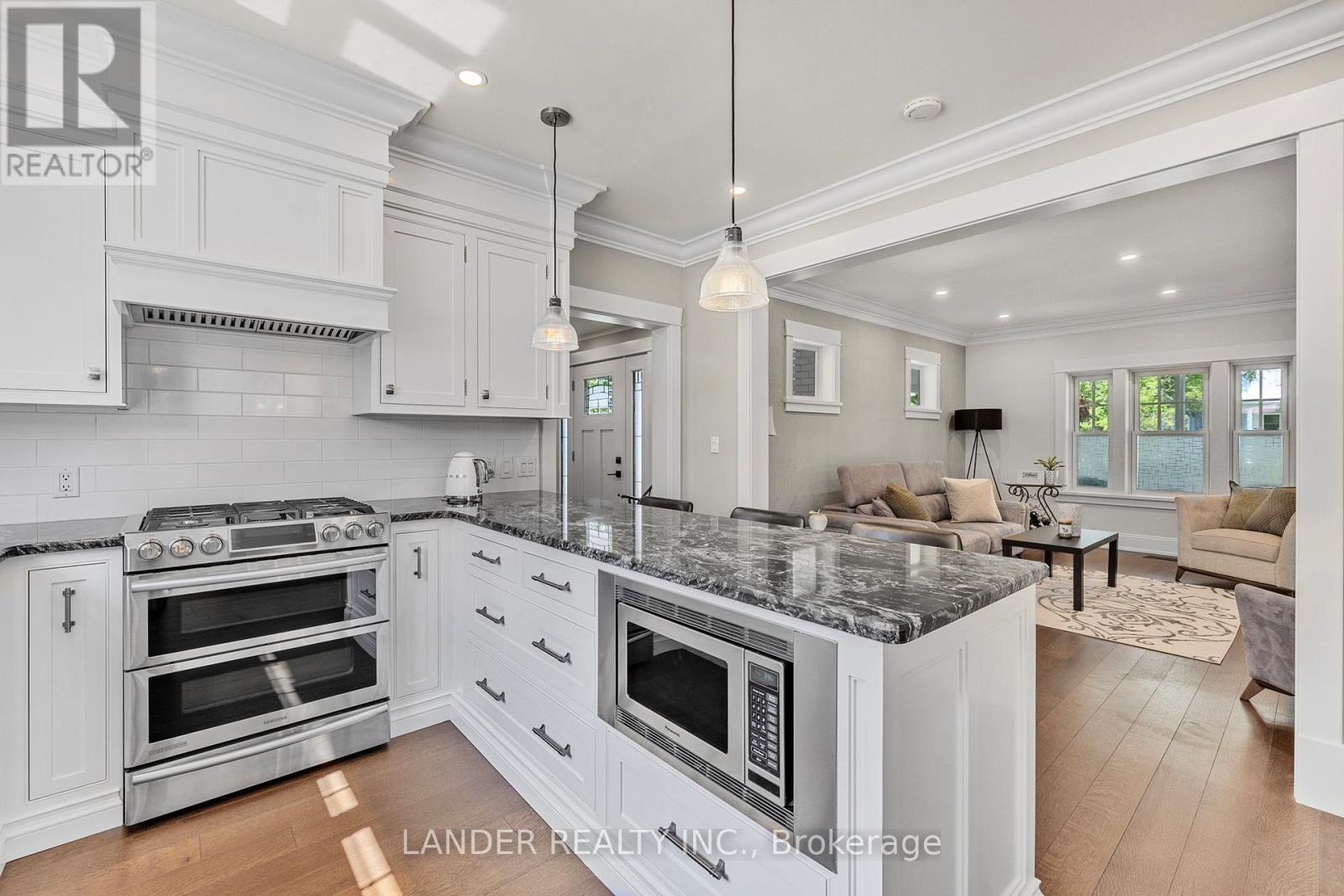36 King Street East Gwillimbury, Ontario L0G 1M0
$1,327,000
If a home could talk, this one would say, "Welcome, come on in, sit down - I have so many stories to tell you". This charming gem is more than just a house - it's a feeling. From the moment you step onto the full wraparound porch, you'll sense the warmth, love, and care poured into every inch of this beautifully restored home. Inside, rich details and quality finishes blend timeless character with modern comfort, creating spaces that invite you to slow down and stay awhile. Step outside to your own private sanctuary - an expansive yard with no homes behind, perfect for lazy summer afternoons, family gatherings, or quiet evenings around the fire pit under the stars. For those needing more than just storage, the oversized 30 x 22 ft detached garage is a dream come true. Whether you are a hobbyist, contractor, or collector, this space is workshop-ready with room to spare, plus a bonus loft space that is bright and airy, just waiting to become your studio, a teenage hangout, guest retreat, or creative escape. Fantastic location, a quick walk to Mount Albert's Centre Street, and a short drive to the EG Go Station, HWY 404 and Newmarket. This home is more than a place to live, it's a place to love. It's held a lifetime of memories, and it's ready to begin the next one with you. (id:59126)
Open House
This property has open houses!
2:00 pm
Ends at:4:00 pm
Property Details
| MLS® Number | N12195945 |
| Property Type | Single Family |
| Community Name | Mt Albert |
| Amenities Near By | Schools, Park |
| Community Features | Community Centre |
| Parking Space Total | 6 |
| Structure | Porch, Deck, Shed |
Building
| Bathroom Total | 2 |
| Bedrooms Above Ground | 3 |
| Bedrooms Total | 3 |
| Appliances | Water Heater, Water Softener, Dishwasher, Dryer, Garage Door Opener, Microwave, Oven, Washer, Window Coverings, Refrigerator |
| Basement Development | Unfinished |
| Basement Type | N/a (unfinished) |
| Construction Style Attachment | Detached |
| Cooling Type | Central Air Conditioning |
| Exterior Finish | Wood |
| Flooring Type | Hardwood, Tile |
| Foundation Type | Block, Poured Concrete, Stone |
| Half Bath Total | 1 |
| Heating Fuel | Natural Gas |
| Heating Type | Forced Air |
| Stories Total | 2 |
| Size Interior | 1,500 - 2,000 Ft2 |
| Type | House |
| Utility Water | Municipal Water |
Rooms
| Level | Type | Length | Width | Dimensions |
|---|---|---|---|---|
| Second Level | Primary Bedroom | 4.04 m | 3.95 m | 4.04 m x 3.95 m |
| Second Level | Bedroom 2 | 3.58 m | 3.49 m | 3.58 m x 3.49 m |
| Second Level | Bedroom 3 | 3.77 m | 3.17 m | 3.77 m x 3.17 m |
| Main Level | Living Room | 4.85 m | 4.14 m | 4.85 m x 4.14 m |
| Main Level | Kitchen | 4.46 m | 3.96 m | 4.46 m x 3.96 m |
| Main Level | Dining Room | 5.32 m | 3.1 m | 5.32 m x 3.1 m |
| Main Level | Mud Room | 4.92 m | 3.43 m | 4.92 m x 3.43 m |
| Main Level | Laundry Room | 2.92 m | 2.44 m | 2.92 m x 2.44 m |
Land
| Acreage | No |
| Land Amenities | Schools, Park |
| Landscape Features | Landscaped |
| Sewer | Sanitary Sewer |
| Size Depth | 134 Ft ,1 In |
| Size Frontage | 87 Ft ,7 In |
| Size Irregular | 87.6 X 134.1 Ft |
| Size Total Text | 87.6 X 134.1 Ft |
Parking
| Detached Garage |
https://www.realtor.ca/real-estate/28415827/36-king-street-east-gwillimbury-mt-albert-mt-albert
Contact Us
Contact us for more information





















































