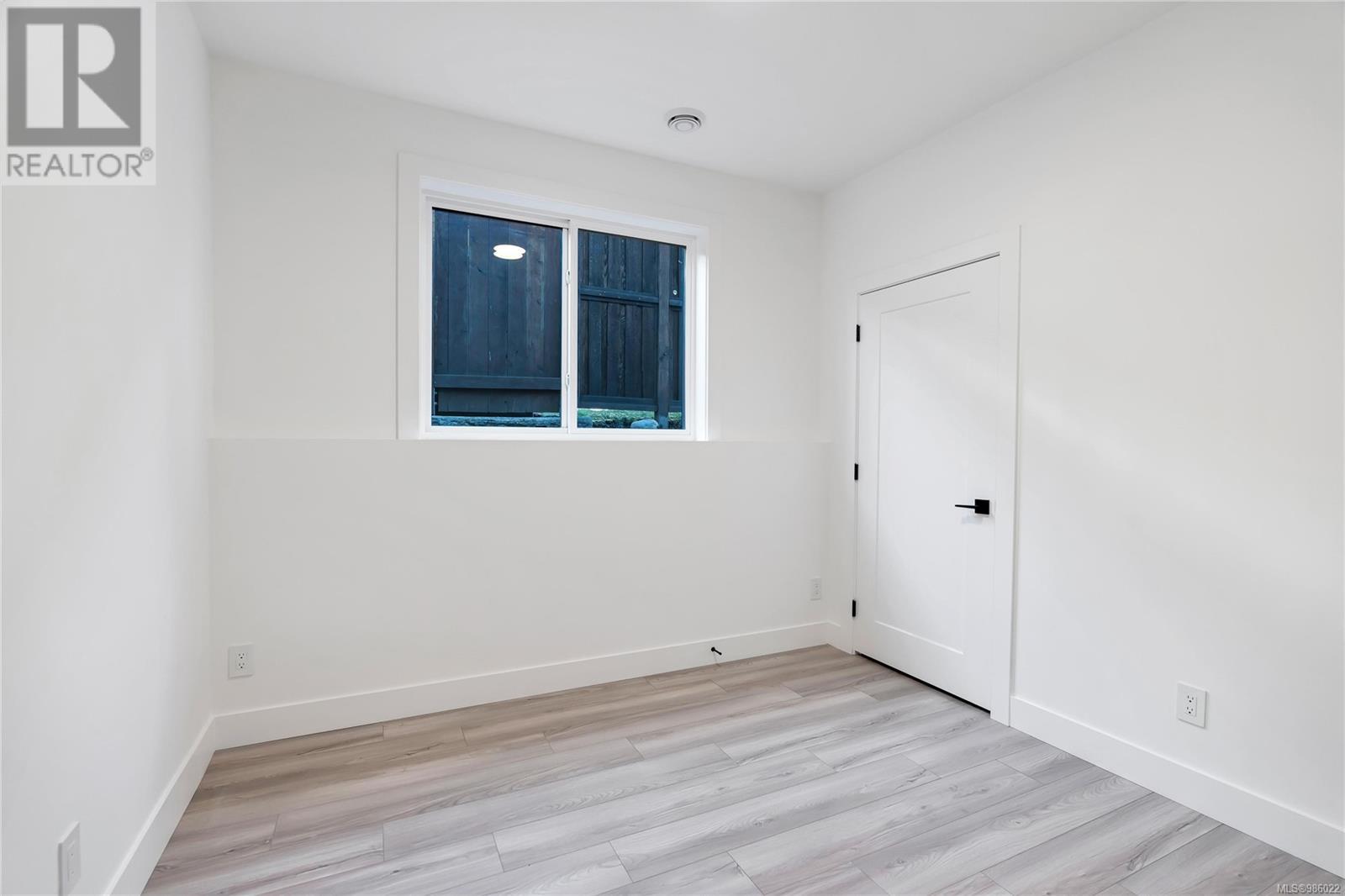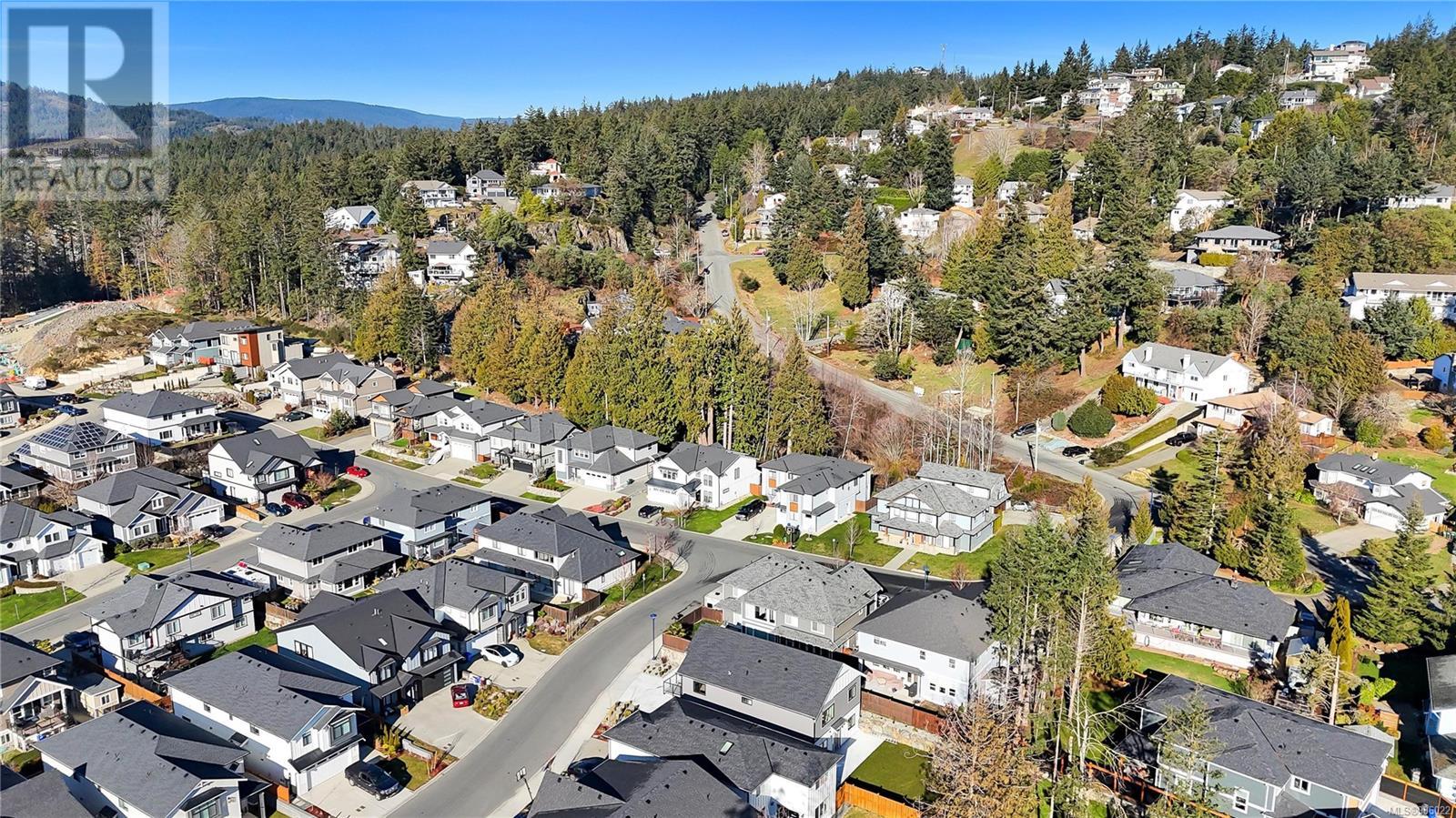3563 Delblush Lane Langford, British Columbia V9C 0K5
$1,469,000
This stunning new custom build nestled in a family orientated quiet cul-de-sac. Situated in a 21 home subdivision with design guidelines and building schemes will ensure a high level of construction and quality throughout. This new custom home boasts 5 bedrooms in total along with 4 full bathrooms. Radiant in floor heating in entry and primary ensuite! Very functional open concept floor plan which is great for the whole family or hosting parties/gatherings! Executive style kitchen with high end S/S appliances throughout. Custom mill work and the utmost attention to detail was put into every aspect of the home as you will see. Tons of natural light which makes this a very bright and welcoming home. Self contained legal suite with all appliances included which makes a fantastic mtg helper or use for yourself/family. Located just minutes away from all major shopping outlets, restaurants, beach/ocean, world class golf course, schools, nature parks/hikes and many other amenities. (id:59126)
Open House
This property has open houses!
1:00 pm
Ends at:3:00 pm
Hosted By Luke Robinson
1:00 pm
Ends at:3:00 pm
Hosted By Luke Robinson
Property Details
| MLS® Number | 986022 |
| Property Type | Single Family |
| Neigbourhood | Olympic View |
| Features | Cul-de-sac, Other |
| ParkingSpaceTotal | 4 |
| Plan | Epp114814 |
| ViewType | Mountain View |
Building
| BathroomTotal | 4 |
| BedroomsTotal | 5 |
| ConstructedDate | 2025 |
| CoolingType | Air Conditioned, Central Air Conditioning |
| FireplacePresent | Yes |
| FireplaceTotal | 1 |
| HeatingFuel | Electric, Natural Gas |
| HeatingType | Baseboard Heaters, Forced Air |
| SizeInterior | 3358 Sqft |
| TotalFinishedArea | 2903 Sqft |
| Type | House |
Rooms
| Level | Type | Length | Width | Dimensions |
|---|---|---|---|---|
| Second Level | Bathroom | 9 ft | Measurements not available x 9 ft | |
| Second Level | Bedroom | 10'6 x 10'5 | ||
| Second Level | Bedroom | 11'6 x 10'6 | ||
| Second Level | Ensuite | 5'4 x 12'11 | ||
| Second Level | Primary Bedroom | 17 ft | Measurements not available x 17 ft | |
| Second Level | Balcony | 6 ft | 14 ft | 6 ft x 14 ft |
| Second Level | Living Room | 28 ft | 28 ft x Measurements not available | |
| Second Level | Dining Room | 12 ft | 12 ft x Measurements not available | |
| Second Level | Kitchen | 10 ft | 13 ft | 10 ft x 13 ft |
| Main Level | Laundry Room | 5 ft | 5 ft x Measurements not available | |
| Main Level | Bathroom | 5' x 9' | ||
| Main Level | Bedroom | 11 ft | 11 ft x Measurements not available | |
| Main Level | Living Room | 19'2 x 19'10 | ||
| Main Level | Kitchen | 19'2 x 19'10 | ||
| Main Level | Laundry Room | 7 ft | Measurements not available x 7 ft | |
| Main Level | Bathroom | 5' x 9' | ||
| Main Level | Bedroom | 10'2 x 10'2 |
Land
| AccessType | Road Access |
| Acreage | No |
| SizeIrregular | 5037 |
| SizeTotal | 5037 Sqft |
| SizeTotalText | 5037 Sqft |
| ZoningType | Residential |
https://www.realtor.ca/real-estate/27864624/3563-delblush-lane-langford-olympic-view
Tell Me More
Contact us for more information












































