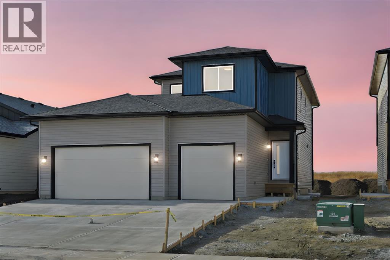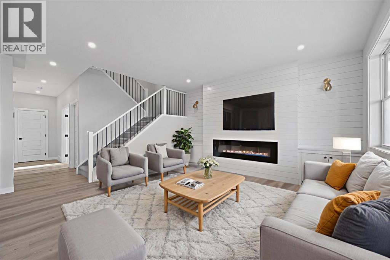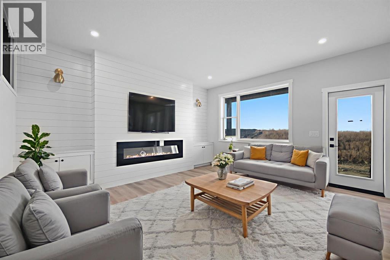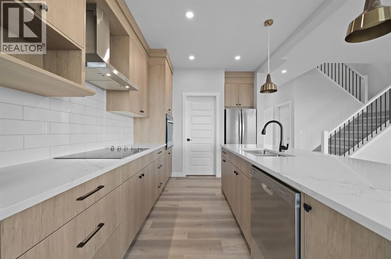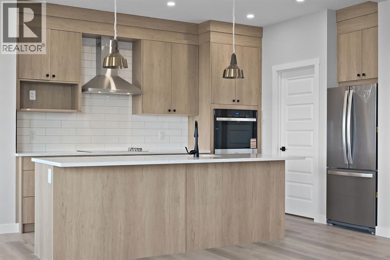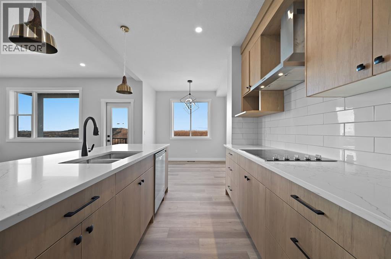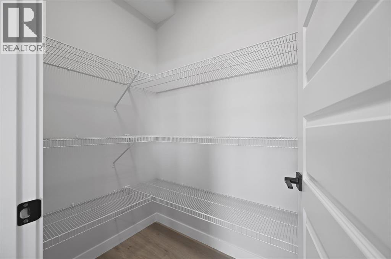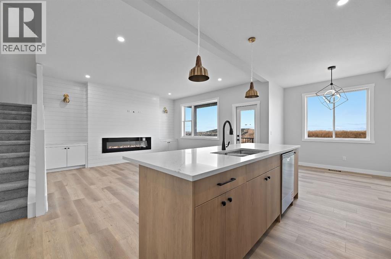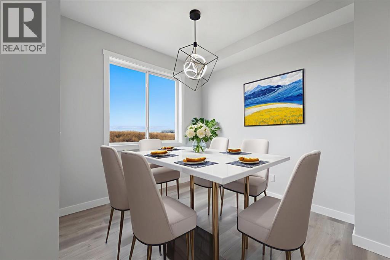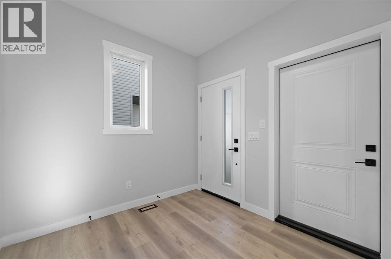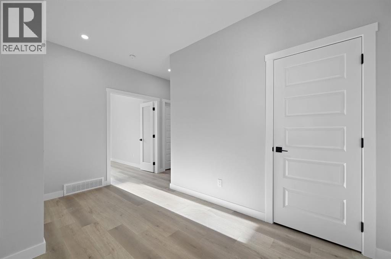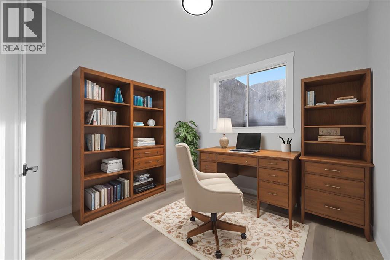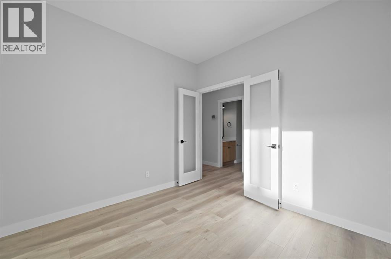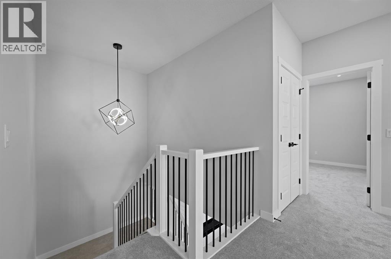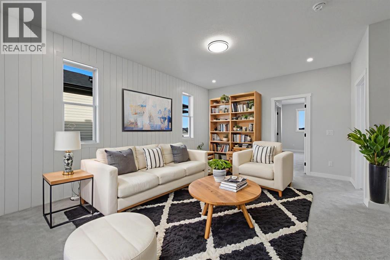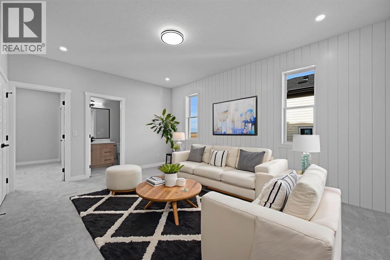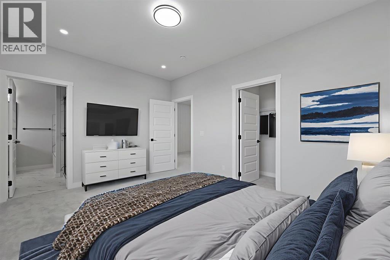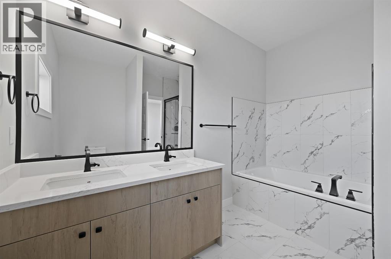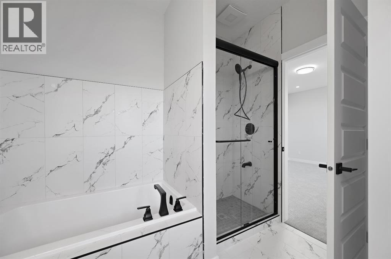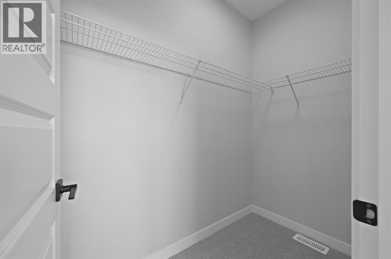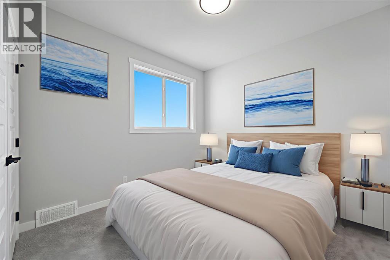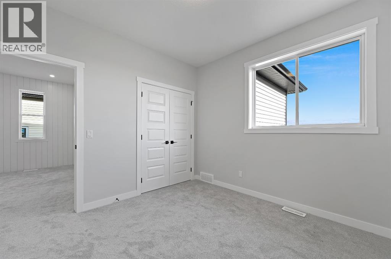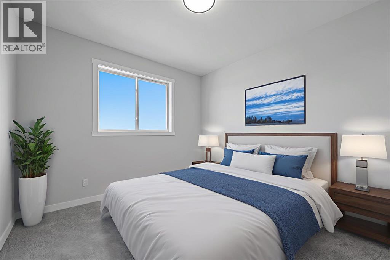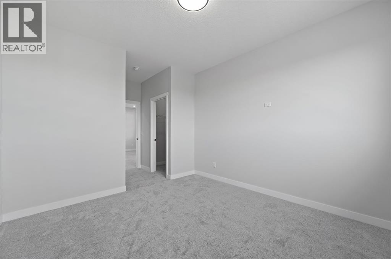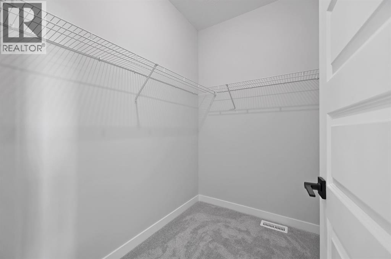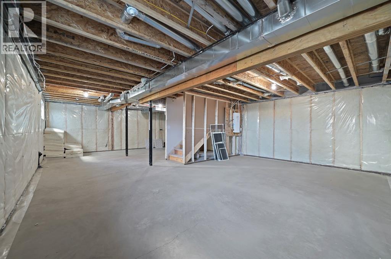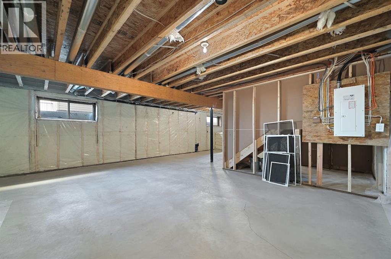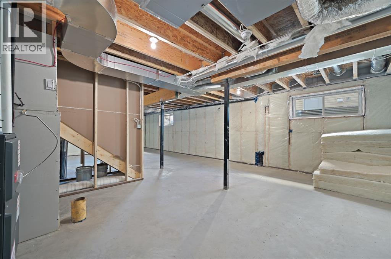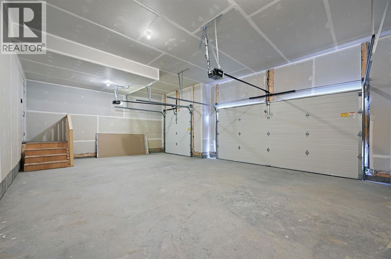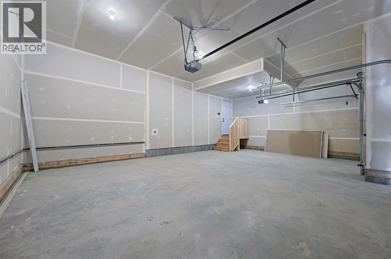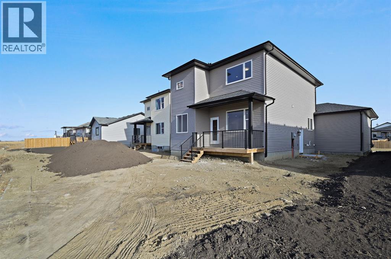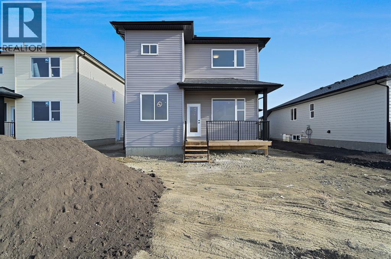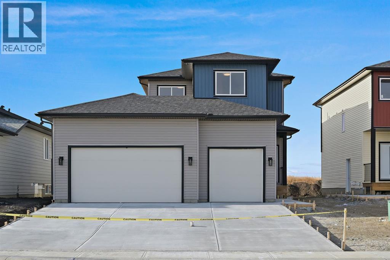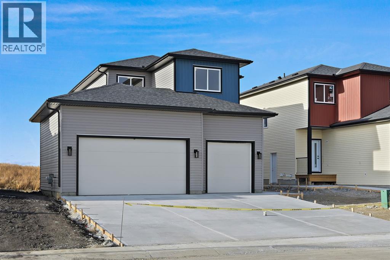3430 Victory Way Olds, Alberta T0M 0W0
$599,000
Welcome to this stunning 3-bedroom plus den, 2.5-bathroom home designed with style, comfort, and versatility in mind. From its neutral tones to its high-end finishes, every detail reflects modern craftsmanship and thoughtful design.Step inside to an inviting open-concept main floor featuring luxury vinyl plank flooring and an impressive white wood-accented wall in the family room, complete with a large remote-controlled electric fireplace and built-in speakers. The chef’s kitchen showcases white quartz countertops, elegant white tile backsplash, and contemporary cabinetry — a perfect blend of simplicity and sophistication. A bright dining area with a modern LED chandelier adds a touch of glamour, while the den with double doors provides the perfect space for a home office or guest bedroom.Upstairs, an extra-wide staircase leads to the spacious bonus room — ideal for movie nights or relaxing evenings — featuring another elegant white accent wall. The primary suite is a true retreat, boasting large windows, a generous walk-in closet, and a luxurious 5-piece ensuite with dual sinks, a soaker tub, and a striking white-and-black tiled shower. Two additional bedrooms offer ample space and natural light, complemented by soft, plush carpeting and a convenient upper-level laundry room.The home also offers a side entrance with income potential, and the basement includes rough-ins to easily add two more bedrooms in the future. Thoughtful touches like black Moen fixtures throughout elevate the home’s luxurious feel. The triple attached garage comes equipped with gas and electrical hookups, ready for heat — perfect for Alberta winters.This home truly balances modern beauty, smart design, and functional living — ready for your family to move in and enjoy. (id:59126)
Open House
This property has open houses!
11:00 am
Ends at:1:00 pm
Property Details
| MLS® Number | A2270678 |
| Property Type | Single Family |
| Amenities Near By | Park, Schools, Shopping |
| Parking Space Total | 6 |
| Plan | 2310354 |
| Structure | Deck |
Building
| Bathroom Total | 3 |
| Bedrooms Above Ground | 3 |
| Bedrooms Total | 3 |
| Appliances | Refrigerator, Oven - Electric, Cooktop - Electric, Dishwasher, Hood Fan |
| Basement Development | Unfinished |
| Basement Features | Separate Entrance |
| Basement Type | Full (unfinished) |
| Constructed Date | 2025 |
| Construction Style Attachment | Detached |
| Cooling Type | None |
| Exterior Finish | Vinyl Siding |
| Fireplace Present | Yes |
| Fireplace Total | 1 |
| Flooring Type | Carpeted, Vinyl Plank |
| Foundation Type | Poured Concrete |
| Half Bath Total | 1 |
| Heating Fuel | Natural Gas |
| Heating Type | Forced Air |
| Stories Total | 2 |
| Size Interior | 2,007 Ft2 |
| Total Finished Area | 2006.7 Sqft |
| Type | House |
Rooms
| Level | Type | Length | Width | Dimensions |
|---|---|---|---|---|
| Second Level | Bonus Room | 16.75 Ft x 12.75 Ft | ||
| Second Level | Primary Bedroom | 14.58 Ft x 11.08 Ft | ||
| Second Level | Other | 7.42 Ft x 4.00 Ft | ||
| Second Level | 5pc Bathroom | 10.75 Ft x 9.00 Ft | ||
| Second Level | Bedroom | 10.58 Ft x 10.50 Ft | ||
| Second Level | Bedroom | 12.00 Ft x 11.00 Ft | ||
| Second Level | Laundry Room | 4.00 Ft x 2.92 Ft | ||
| Second Level | 4pc Bathroom | 9.00 Ft x 4.92 Ft | ||
| Main Level | Living Room | 15.33 Ft x 15.00 Ft | ||
| Main Level | Kitchen | 13.00 Ft x 9.00 Ft | ||
| Main Level | Dining Room | 9.00 Ft x 9.00 Ft | ||
| Main Level | Foyer | 13.67 Ft x 8.50 Ft | ||
| Main Level | Den | 10.50 Ft x 10.00 Ft | ||
| Main Level | 2pc Bathroom | 4.92 Ft x 4.92 Ft |
Land
| Acreage | No |
| Fence Type | Not Fenced |
| Land Amenities | Park, Schools, Shopping |
| Size Irregular | 5741.47 |
| Size Total | 5741.47 Sqft|4,051 - 7,250 Sqft |
| Size Total Text | 5741.47 Sqft|4,051 - 7,250 Sqft |
| Zoning Description | R1 |
Parking
| Attached Garage | 3 |
https://www.realtor.ca/real-estate/29102018/3430-victory-way-olds
Contact Us
Contact us for more information

