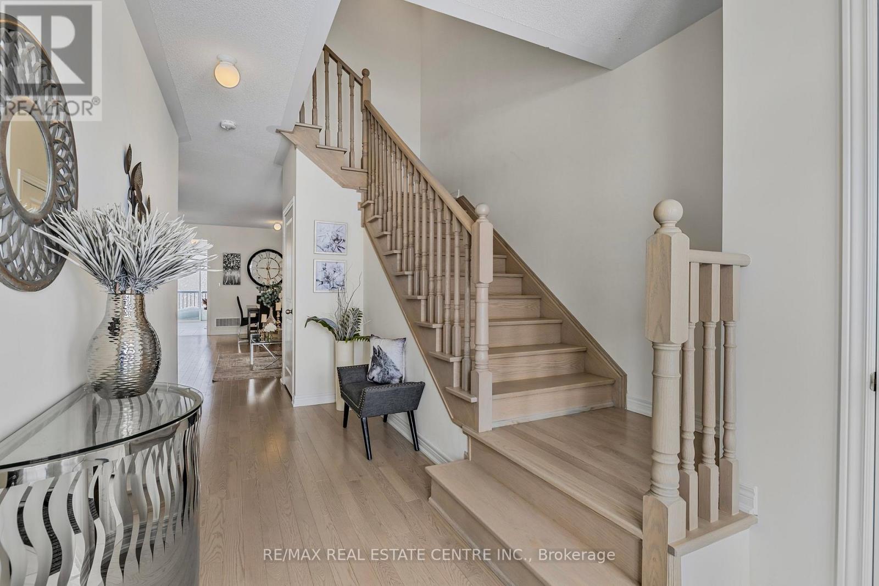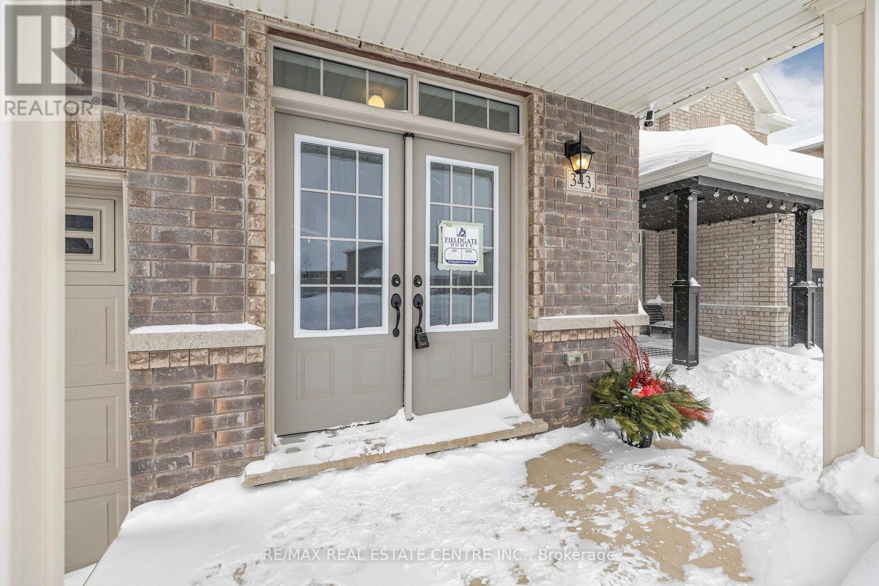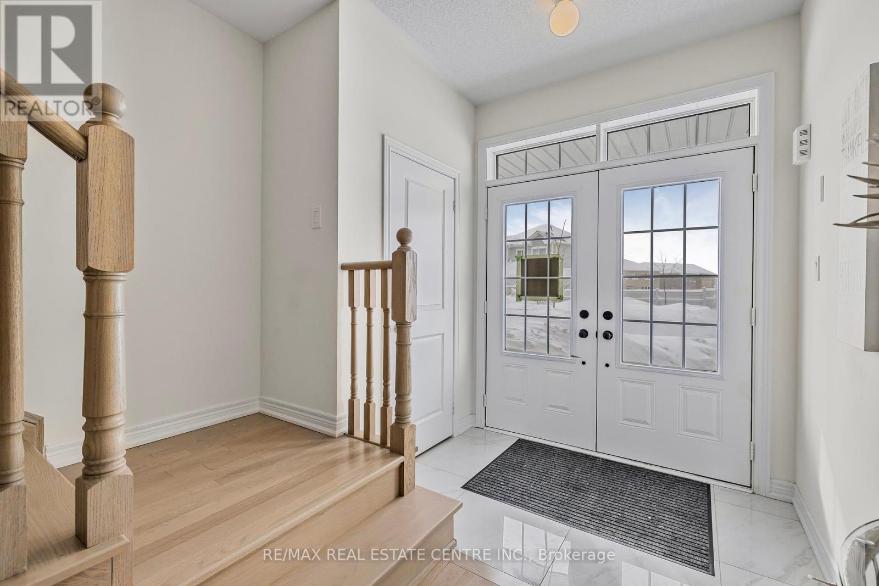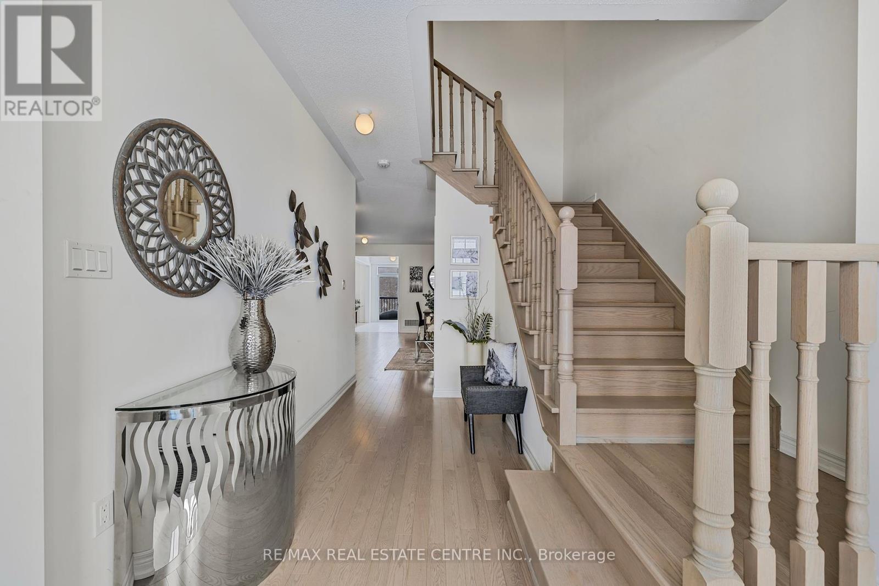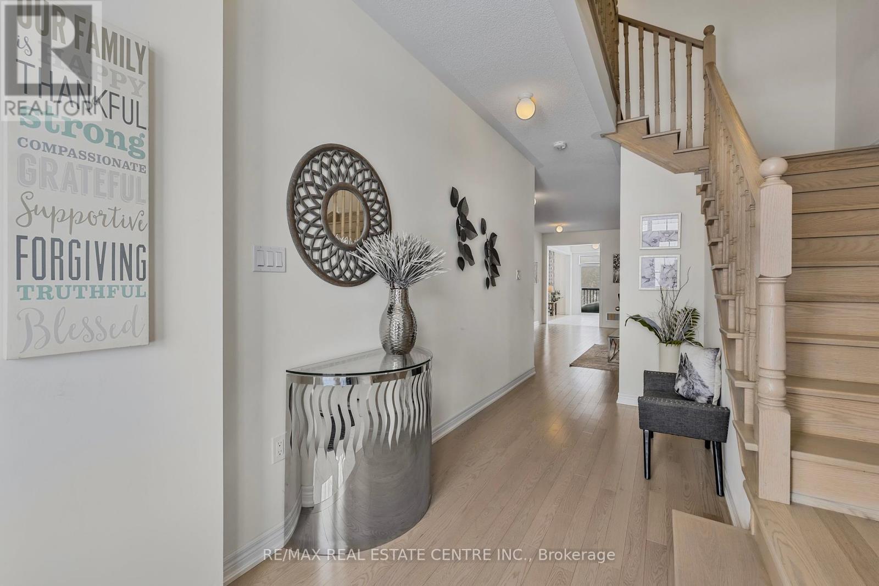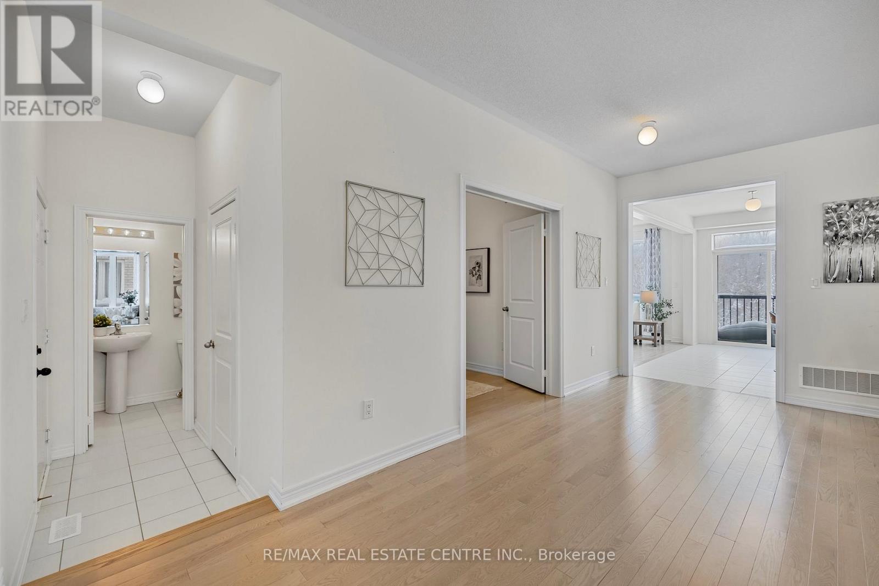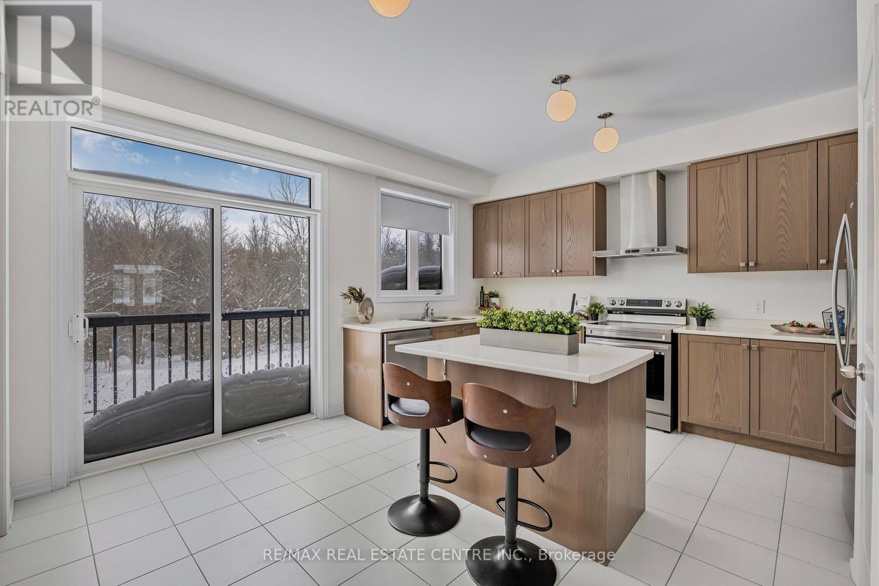343 Leanne Lane Shelburne, Ontario L9V 3Y2
$1,195,000
Stunning Spacious 4 Bedroom, 4 Bathroom Beautifully Designed Newly Built Home Situated On A Ravine Lot. Enjoy The Tranquil Views Of Nature From The Family Room With The Added Warmth Of The Fireplace, Open To A Large Entertainers Kitchen With Centre Island - Great For Gatherings With Family and Friends. Thoughtfully Planned 2,898 Square Feet of Luxury Living Space With 9' Ceilings. Huge Walk-out Lower Level Provides Incredible Potential For Future Customization and Additional Living Space, Overlooking Nature. This Home Offers The Perfect Blend of Tranquility And Accessibility To Everything You Would Ever Need. 20 Minutes To Orangeville, 25 Minutes To Alliston, 45 Minutes to Brampton And Close To Major Highways. Professional Photos Will Be Available Thursday February 20th (id:59126)
Open House
This property has open houses!
2:00 pm
Ends at:4:00 pm
2:00 pm
Ends at:4:00 pm
2:00 pm
Ends at:4:00 pm
Property Details
| MLS® Number | X11974294 |
| Property Type | Single Family |
| Community Name | Shelburne |
| EquipmentType | Water Heater - Gas |
| Features | Carpet Free |
| ParkingSpaceTotal | 4 |
| RentalEquipmentType | Water Heater - Gas |
Building
| BathroomTotal | 4 |
| BedroomsAboveGround | 4 |
| BedroomsTotal | 4 |
| Appliances | Dishwasher, Dryer, Refrigerator, Stove, Washer |
| BasementFeatures | Walk Out |
| BasementType | N/a |
| ConstructionStyleAttachment | Detached |
| CoolingType | Central Air Conditioning |
| ExteriorFinish | Brick |
| FireplacePresent | Yes |
| FoundationType | Poured Concrete |
| HalfBathTotal | 1 |
| HeatingFuel | Natural Gas |
| HeatingType | Forced Air |
| StoriesTotal | 2 |
| Type | House |
| UtilityWater | Municipal Water |
Rooms
| Level | Type | Length | Width | Dimensions |
|---|---|---|---|---|
| Second Level | Laundry Room | 3.17 m | 2.65 m | 3.17 m x 2.65 m |
| Second Level | Primary Bedroom | 6.1 m | 5.28 m | 6.1 m x 5.28 m |
| Second Level | Bedroom 2 | 3.34 m | 3.34 m | 3.34 m x 3.34 m |
| Second Level | Bedroom 3 | 5.2 m | 3.67 m | 5.2 m x 3.67 m |
| Second Level | Bedroom 4 | 4.28 m | 3.17 m | 4.28 m x 3.17 m |
| Main Level | Foyer | 6 m | 6 m x Measurements not available | |
| Main Level | Living Room | 4.7 m | 3 m | 4.7 m x 3 m |
| Main Level | Dining Room | 4.7 m | 2 m | 4.7 m x 2 m |
| Main Level | Office | 3 m | 2.5 m | 3 m x 2.5 m |
| Main Level | Kitchen | 4.67 m | 4.25 m | 4.67 m x 4.25 m |
| Main Level | Family Room | 5.54 m | 3.85 m | 5.54 m x 3.85 m |
Land
| Acreage | No |
| Sewer | Sanitary Sewer |
| SizeDepth | 110 Ft |
| SizeFrontage | 36 Ft ,1 In |
| SizeIrregular | 36.11 X 110.05 Ft |
| SizeTotalText | 36.11 X 110.05 Ft |
Parking
| Attached Garage | |
| Garage |
Utilities
| Cable | Available |
https://www.realtor.ca/real-estate/27919381/343-leanne-lane-shelburne-shelburne
Tell Me More
Contact us for more information

